2.074 ideas para salones grandes con suelo laminado
Filtrar por
Presupuesto
Ordenar por:Popular hoy
21 - 40 de 2074 fotos
Artículo 1 de 3
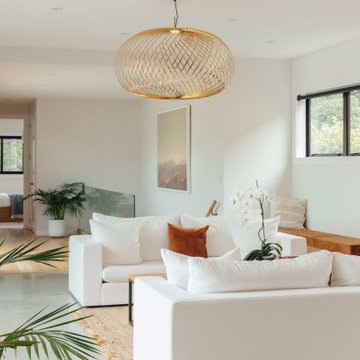
With pale vertical cedar cladding, granite and clean lines, this contemporary family home has a decidedly mid-century Palm Springs aesthetic.
Backing onto a bush reserve, the home makes the most of its lush setting by incorporating a stunning courtyard off the living area. Native bush and a travertine wall form a dramatic backdrop to the pool, with aquila decking running to a sunken outdoor living room, complete with fireplace and skylights - creating the perfect social focal point for year-round relaxing and entertaining.
Interior detailing continues the modernist aesthetic. An open-tread suspended timber staircase floats in the entry foyer. Concrete floors, black-framed glazing and white walls feature in the main living areas. Appliances in the kitchen are integrated behind American oak cabinetry. A butler’s pantry lives up to its utilitarian nature with a morning prep station of toaster, jug and blender on one side, and a wine and cocktail making station on the other.
Layout allows for separation from busy family life. The sole upper level bedroom is the master suite - forming a welcoming sanctuary to retreat to. There’s a window-seat for reading in the sun, an in-built desk, ensuite and walk in robe.
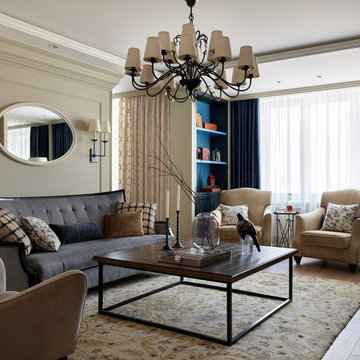
Diseño de salón con barra de bar gris y blanco tradicional grande sin chimenea con paredes azules, suelo laminado, televisor colgado en la pared, suelo marrón, bandeja y papel pintado
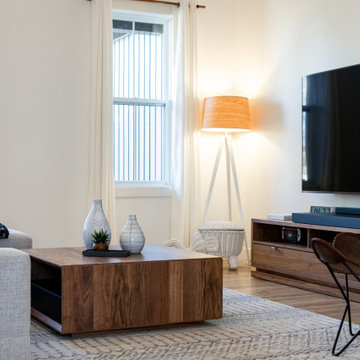
Entering the home you're welcomed by an expansive open-concept space with vaulted ceilings. Custom-built beams where installed and a dormer window was added for additional light. Black and white elements contrast each other beautifully with warm touches of wood.
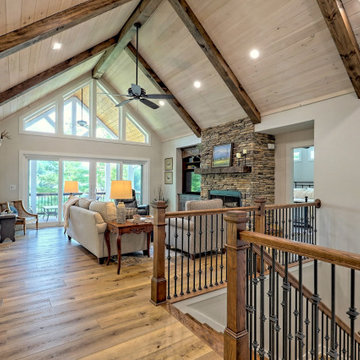
open floorplan with dining and living room
Modelo de salón de estilo americano grande con paredes grises, suelo laminado, todas las chimeneas, piedra de revestimiento, pared multimedia, suelo marrón y vigas vistas
Modelo de salón de estilo americano grande con paredes grises, suelo laminado, todas las chimeneas, piedra de revestimiento, pared multimedia, suelo marrón y vigas vistas
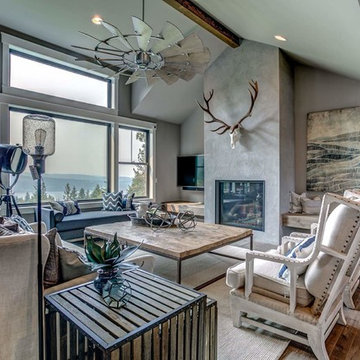
For the living room, we chose to keep it open and airy. The large fan adds visual interest while all of the furnishings remained neutral. The wall color is Functional Gray from Sherwin Williams. The fireplace was covered in American Clay in order to give it the look of concrete. We had custom benches made out of reclaimed barn wood that flank either side of the fireplace. The TV is on a mount that can be pulled out from the wall and swivels, when the TV is not being watched, it can easily be pushed back away.

Attic finishing in Ballard area. The work included complete wall and floor finishing, structural reinforcement, custom millwork, electrical work, vinyl plank installation, insulation, window installation,
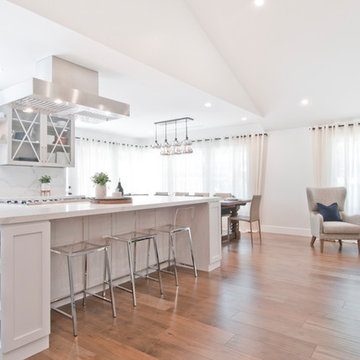
Imagen de salón abierto clásico renovado grande sin chimenea con paredes grises, suelo laminado y pared multimedia
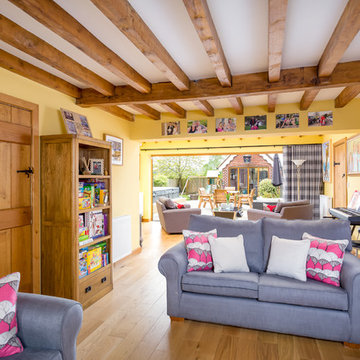
Imagen de salón para visitas abierto de estilo de casa de campo grande con paredes amarillas, suelo laminado, estufa de leña, marco de chimenea de ladrillo y televisor independiente
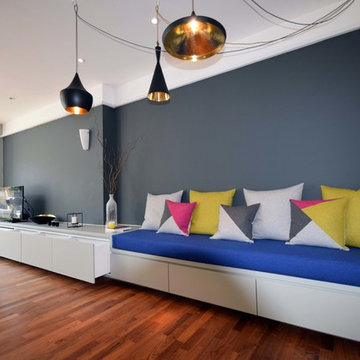
Foto de salón abierto contemporáneo grande con paredes grises, suelo laminado, estufa de leña, televisor independiente y suelo marrón
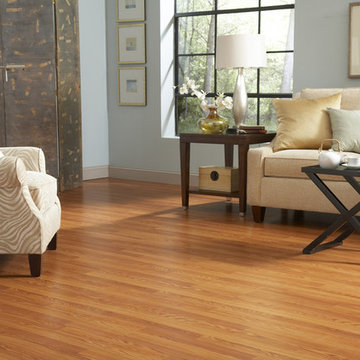
Amber Oak
7mm
Project Source
.99
Modelo de salón contemporáneo grande con paredes azules y suelo laminado
Modelo de salón contemporáneo grande con paredes azules y suelo laminado
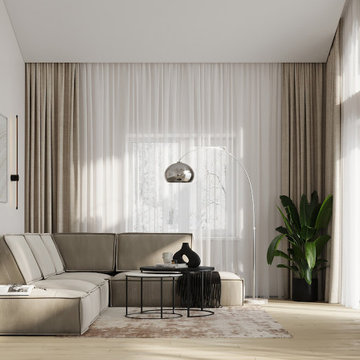
Основное освещение кухни-гостиной на потолочных балках. Для всех функциональных зон предусмотрено дополнительное освещение.
Modelo de salón contemporáneo grande sin chimenea con paredes beige, suelo laminado, televisor colgado en la pared, suelo beige y vigas vistas
Modelo de salón contemporáneo grande sin chimenea con paredes beige, suelo laminado, televisor colgado en la pared, suelo beige y vigas vistas
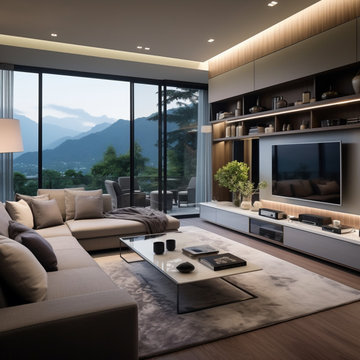
Modelo de biblioteca en casa tipo loft minimalista grande sin chimenea con suelo laminado y pared multimedia
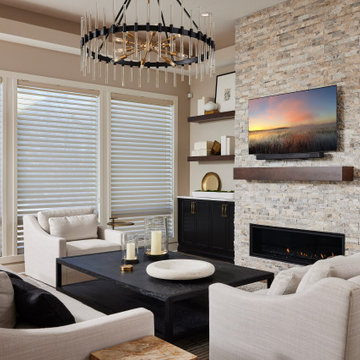
Mantel—Hirshfield's stock cappuccino stain, water popped on Maple; Fireplace field tile Claros Silver Architectural travertine wall tile 6x24.
Imagen de salón abierto contemporáneo grande con paredes beige, suelo laminado, todas las chimeneas, marco de chimenea de ladrillo, televisor colgado en la pared y suelo marrón
Imagen de salón abierto contemporáneo grande con paredes beige, suelo laminado, todas las chimeneas, marco de chimenea de ladrillo, televisor colgado en la pared y suelo marrón
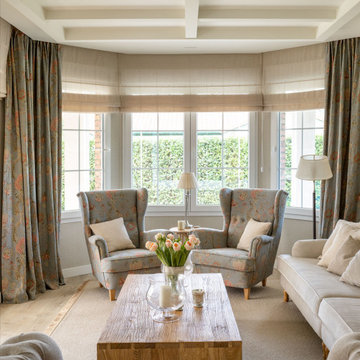
Ejemplo de salón para visitas abierto clásico renovado grande con paredes beige, suelo laminado, pared multimedia, casetón, papel pintado y cortinas
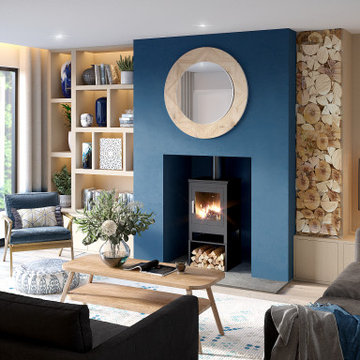
We are really enjoying working with this family to create a beautiful contemporary home with Scandinavian influences.
Diseño de salón abierto actual grande con suelo laminado, estufa de leña, marco de chimenea de yeso, televisor colgado en la pared y suelo gris
Diseño de salón abierto actual grande con suelo laminado, estufa de leña, marco de chimenea de yeso, televisor colgado en la pared y suelo gris
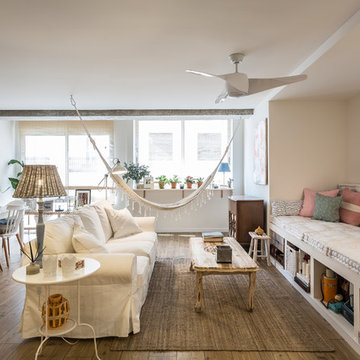
Ejemplo de salón abierto ecléctico grande con paredes blancas, suelo laminado, televisor colgado en la pared y suelo marrón
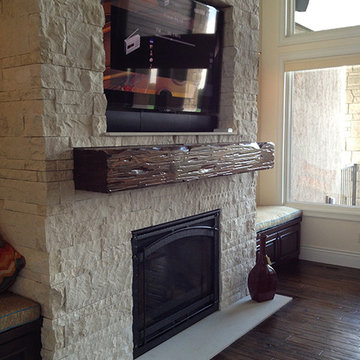
This 5,150 sq.ft. consisted of 4 bedrooms, 5 bathrooms and a 3 car garage. Custom cabinetry and countertops. Custom beamwork througout the house. Two separate outdoor recreational sites. The fire pit was designed for gas or wood fire. The house included 3 fireplaces and a four season room.
This house was awarded Best of Show in a category of $1,000,000 and up.
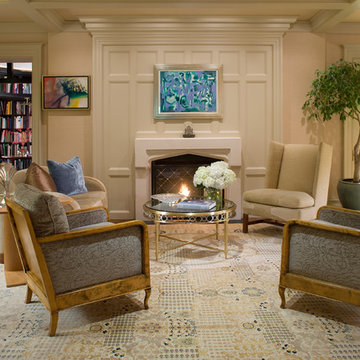
Billy Cunningham Photography & Austin Patterson Disston Architects, Southport CT
Ejemplo de salón para visitas clásico grande sin televisor con paredes beige, suelo laminado, todas las chimeneas, marco de chimenea de yeso y suelo marrón
Ejemplo de salón para visitas clásico grande sin televisor con paredes beige, suelo laminado, todas las chimeneas, marco de chimenea de yeso y suelo marrón
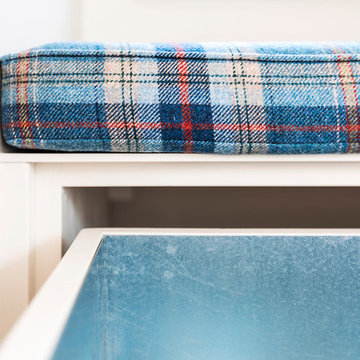
We were called in to totally revamp the lounge in this 1990's house. The room was totally dominated by an enormous red brick inglenook fireplace. The client had a few pieces of wooden furnitue they wished to retain. The fireplace area was totally revamped by removing a huge oak mantle and plastering over the brickwork. An inset multifuel burner installed and window seats within the old inglenook doubled up as log and coal storage. We removed the carpet and laid Quickstep laminate. The existing wooden furniure was professionally spray painted and a bespoke TV and display unit manufactured to match. Inspiration for the colour scheme was taken from the original stained glass windows within the inglenook. A large sofa with chaise, a smaller accent sofa and a leather Stressless recliner chair and stool sought to finish the scheme. Luxaflex Silhouette Shades were added for solar and privacy control.
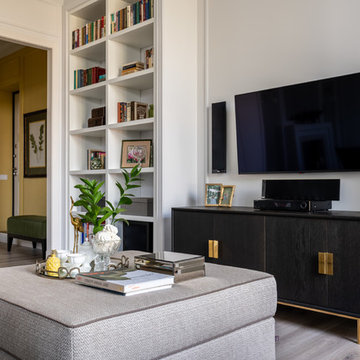
фотограф: Василий Буланов
Foto de biblioteca en casa abierta clásica renovada grande con paredes blancas, suelo laminado, todas las chimeneas, marco de chimenea de baldosas y/o azulejos, pared multimedia y suelo beige
Foto de biblioteca en casa abierta clásica renovada grande con paredes blancas, suelo laminado, todas las chimeneas, marco de chimenea de baldosas y/o azulejos, pared multimedia y suelo beige
2.074 ideas para salones grandes con suelo laminado
2