789 ideas para salones grandes con paredes negras
Filtrar por
Presupuesto
Ordenar por:Popular hoy
141 - 160 de 789 fotos
Artículo 1 de 3
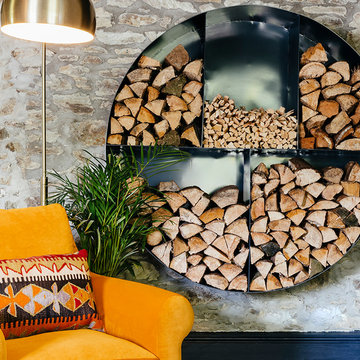
Anya Rice
Imagen de salón abierto de estilo de casa de campo grande con paredes negras, suelo de madera oscura y suelo marrón
Imagen de salón abierto de estilo de casa de campo grande con paredes negras, suelo de madera oscura y suelo marrón
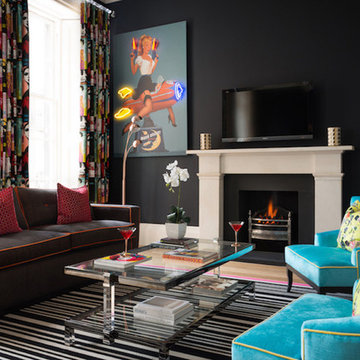
ZAC and ZAC
Modelo de salón abierto clásico renovado grande con paredes negras, suelo de madera oscura, todas las chimeneas, marco de chimenea de yeso y televisor colgado en la pared
Modelo de salón abierto clásico renovado grande con paredes negras, suelo de madera oscura, todas las chimeneas, marco de chimenea de yeso y televisor colgado en la pared
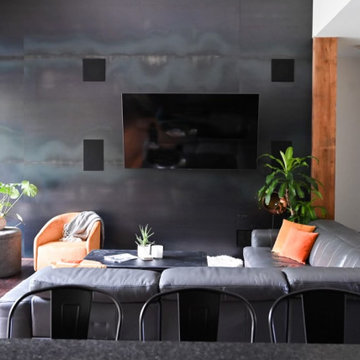
Modern Industrial Acreage.
Modelo de salón abierto urbano grande con paredes negras, suelo de madera en tonos medios, chimeneas suspendidas, pared multimedia, vigas vistas y panelado
Modelo de salón abierto urbano grande con paredes negras, suelo de madera en tonos medios, chimeneas suspendidas, pared multimedia, vigas vistas y panelado
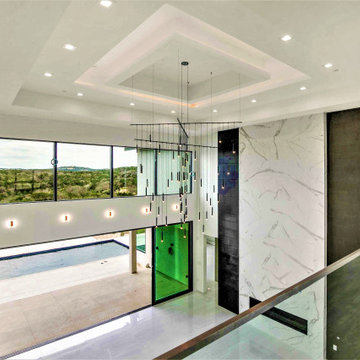
22' tall Ceiling with Multiple Coves, concealed rope lighting, Square Recessed Lights, Modern String Chandelier, Heatilator 72" Linear Gas fireplace surrounded by Marble Looking Large Format Porcelain Tile. Large windows and 24' wide Multi Slide Aluminum Patio Door & Linear AC Vent covers.
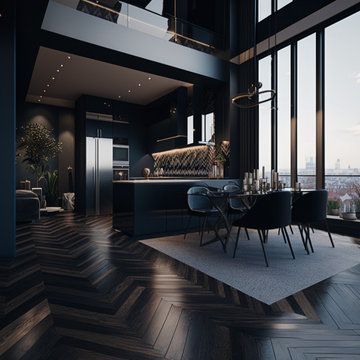
Modelo de salón para visitas abierto minimalista grande con paredes negras, suelo de madera oscura, suelo marrón y bandeja
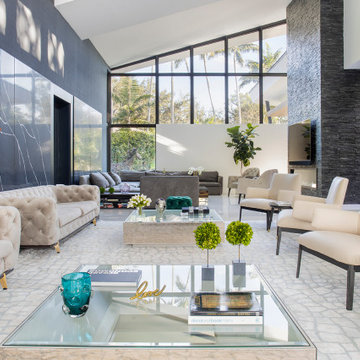
We assisted the client with the selection of all construction finishes and the interior design phase.
Ejemplo de salón para visitas abierto actual grande sin televisor con paredes negras, suelo de mármol, todas las chimeneas, marco de chimenea de piedra y suelo negro
Ejemplo de salón para visitas abierto actual grande sin televisor con paredes negras, suelo de mármol, todas las chimeneas, marco de chimenea de piedra y suelo negro
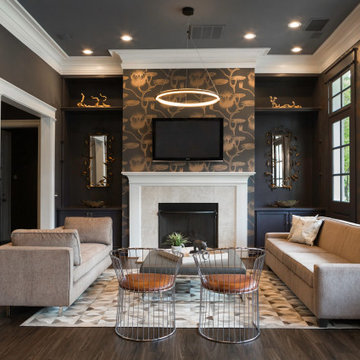
Dynamism and elegance are the leading themes of this upscale apartment's amenity spaces. Exotic materials and imagery, custom-fabricated furnishings, and locally-sourced art, make for a visually harmonious experience throughout.
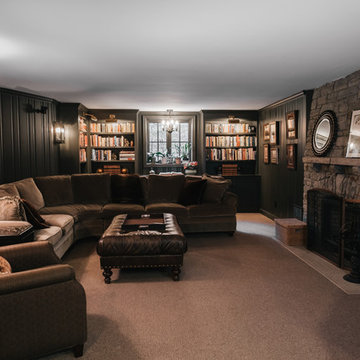
Imagen de salón para visitas cerrado tradicional grande sin televisor con paredes negras, moqueta, todas las chimeneas y marco de chimenea de piedra

A masterpiece of light and design, this gorgeous Beverly Hills contemporary is filled with incredible moments, offering the perfect balance of intimate corners and open spaces.
A large driveway with space for ten cars is complete with a contemporary fountain wall that beckons guests inside. An amazing pivot door opens to an airy foyer and light-filled corridor with sliding walls of glass and high ceilings enhancing the space and scale of every room. An elegant study features a tranquil outdoor garden and faces an open living area with fireplace. A formal dining room spills into the incredible gourmet Italian kitchen with butler’s pantry—complete with Miele appliances, eat-in island and Carrara marble countertops—and an additional open living area is roomy and bright. Two well-appointed powder rooms on either end of the main floor offer luxury and convenience.
Surrounded by large windows and skylights, the stairway to the second floor overlooks incredible views of the home and its natural surroundings. A gallery space awaits an owner’s art collection at the top of the landing and an elevator, accessible from every floor in the home, opens just outside the master suite. Three en-suite guest rooms are spacious and bright, all featuring walk-in closets, gorgeous bathrooms and balconies that open to exquisite canyon views. A striking master suite features a sitting area, fireplace, stunning walk-in closet with cedar wood shelving, and marble bathroom with stand-alone tub. A spacious balcony extends the entire length of the room and floor-to-ceiling windows create a feeling of openness and connection to nature.
A large grassy area accessible from the second level is ideal for relaxing and entertaining with family and friends, and features a fire pit with ample lounge seating and tall hedges for privacy and seclusion. Downstairs, an infinity pool with deck and canyon views feels like a natural extension of the home, seamlessly integrated with the indoor living areas through sliding pocket doors.
Amenities and features including a glassed-in wine room and tasting area, additional en-suite bedroom ideal for staff quarters, designer fixtures and appliances and ample parking complete this superb hillside retreat.
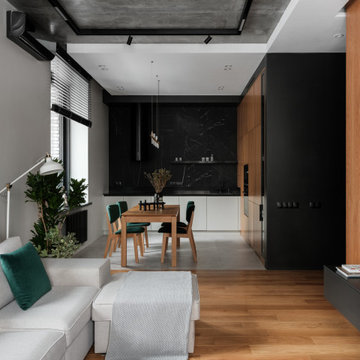
Заказчики – Молодая семья с ребёнком, по профессии финансовые аналитики, увлекаются активными видами спорта (сноуборд, серф, вейк борд), любят путешествия. Заказчик играет на барабанах, поэтому необходимо было предусмотреть место для электронной ударной установки. Когда мы попали в квартиру, то сразу обратили внимание на большие окна с графитовыми рамами, наполняющие пространство воздухом и светом, задающие определенный ритм, и на красивую фактуру железобетонных перекрытий, которую мы вместе с клиентами решили частично оставить открытой в зоне гостиной. У заказчика была электронная ударная установка Yamaha, у нее интересный дизайн, она выглядит довольно минималистично, но при этом улавливается Японская стилистика. Эти факторы дали нам отправную точку, мы решили создать лаконичный интерьер с нотками восточного урбанизма, наполненный фактурами бетона, дерева, металла, оформленных в простые геометричные объемы, соразмерные архитектуре пространства. Вертикальный ритм окон продолжается в линиях раскладки плитки, деревянных панелей и мебели, проходит связующей нитью через все пространство квартиры, визуально объединяя его.
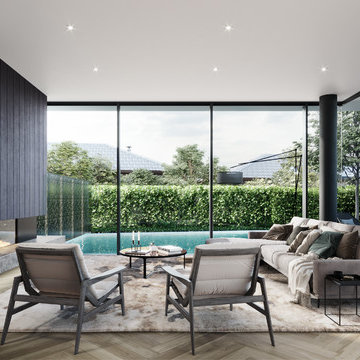
Imagen de salón abierto actual grande con paredes negras, suelo de madera clara, todas las chimeneas, marco de chimenea de metal, televisor retractable y suelo gris
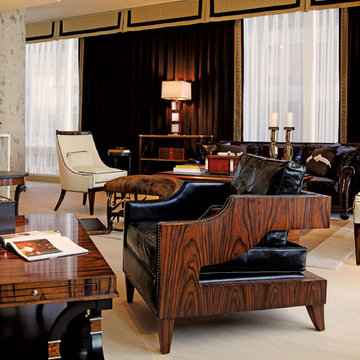
Geoff Nilsen
Foto de salón para visitas abierto clásico renovado grande sin chimenea y televisor con paredes negras y suelo de madera clara
Foto de salón para visitas abierto clásico renovado grande sin chimenea y televisor con paredes negras y suelo de madera clara
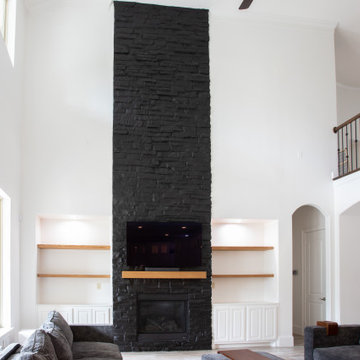
A massive fireplace finished with black chalkboard paint, next to 2 built in shelves with lighting and mantle on white oak.
Modelo de salón abierto moderno grande con paredes negras, todas las chimeneas, marco de chimenea de ladrillo y televisor independiente
Modelo de salón abierto moderno grande con paredes negras, todas las chimeneas, marco de chimenea de ladrillo y televisor independiente
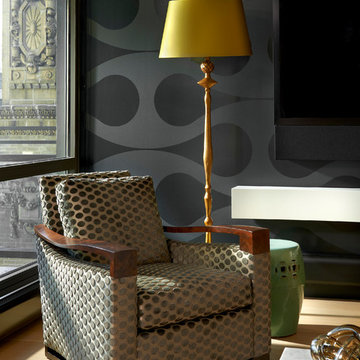
Winner, 2014 ASID Design Excellence Award in Residential Design.
The curves in burled wood and sensuous shape of a Donghia chair create a cozy corner in the living room. The mod black wall covering is a swank extension of the theme that renders the flat screen TV unobtrusive.
Photography: Tony Soluri
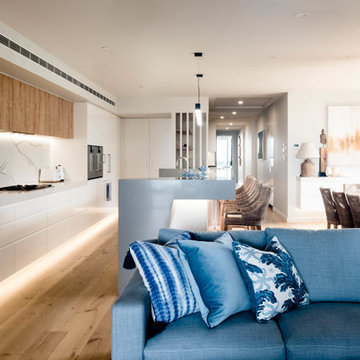
The open plan living room, kitchen and dining space looking back towards the hallway.
Photography by Hannah Puechmarin
Diseño de salón abierto marinero grande con paredes negras, suelo de madera en tonos medios, todas las chimeneas, marco de chimenea de metal, pared multimedia y suelo marrón
Diseño de salón abierto marinero grande con paredes negras, suelo de madera en tonos medios, todas las chimeneas, marco de chimenea de metal, pared multimedia y suelo marrón
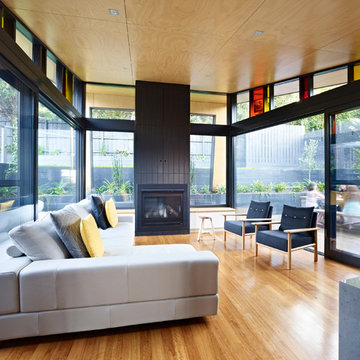
Rhiannon Slatter
Imagen de salón abierto contemporáneo grande con paredes negras, suelo de madera en tonos medios, todas las chimeneas y televisor retractable
Imagen de salón abierto contemporáneo grande con paredes negras, suelo de madera en tonos medios, todas las chimeneas y televisor retractable
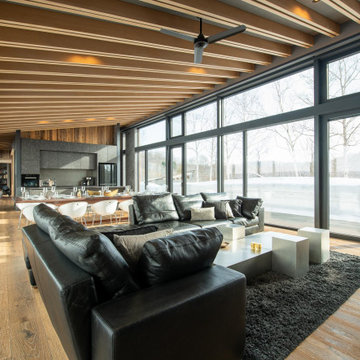
リビングからの景色です。
Diseño de salón abierto y beige rural grande con paredes negras, suelo de contrachapado, estufa de leña, marco de chimenea de metal, televisor colgado en la pared, suelo beige y vigas vistas
Diseño de salón abierto y beige rural grande con paredes negras, suelo de contrachapado, estufa de leña, marco de chimenea de metal, televisor colgado en la pared, suelo beige y vigas vistas
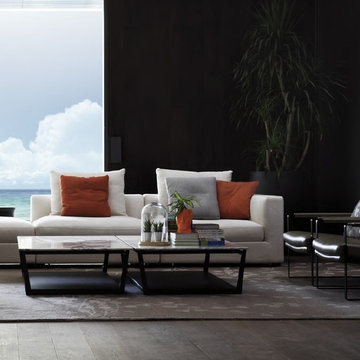
Imagen de salón para visitas abierto moderno grande con paredes negras y suelo de madera oscura
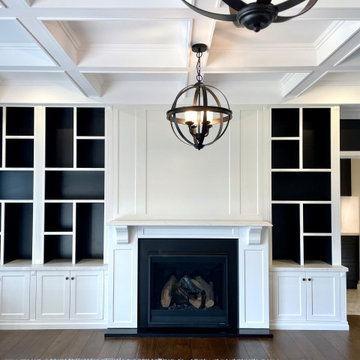
CLASSIC PROVINCIAL
- Custom designed fireplace joinery featuring an 'in-house' profile
- Hand painted 'brush strokes' and satin polyurethane finish
- 32mm thick shelving
- Decorative flutes, corbels, pyramid toppers and proud kick boards
- 40mm mitred Talostone 'Carrara Classic' benchtop, featuring a 'lambs tongue' profile on the mantle ledge
- Ornante 'rustic copper' knobs
- Blum hardware
Sheree Bounassif, Kitchens by Emanuel
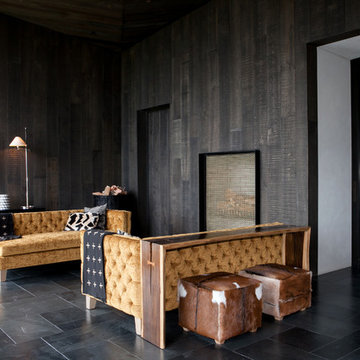
The new Kinloch lodge stands proud, high on the hillside at the world class Jack Nicklaus Golf Resort. No doubt it is one of New Zealand's most iconic destinations, and possibly the most luxurious - Designed by multi-award winning Patterson Architects, with interior design by renowed lodge and hotel designer Virginia Fisher. The design brief was to create a uber-modern version of a Scottish castle to tie in with the Scottish heritage of the Kinloch name. Forte Flooring were selected to create the rough sawn Oak panelling (black and white), which was used on the walls ceilings to give a very-castle like feel. Set alongside lush velvet, fox fur, brass, copper, slate and wool the lodge perfectly achieves an air of modern royalty.
789 ideas para salones grandes con paredes negras
8