3.750 ideas para salones grandes con paredes marrones
Filtrar por
Presupuesto
Ordenar por:Popular hoy
41 - 60 de 3750 fotos
Artículo 1 de 3
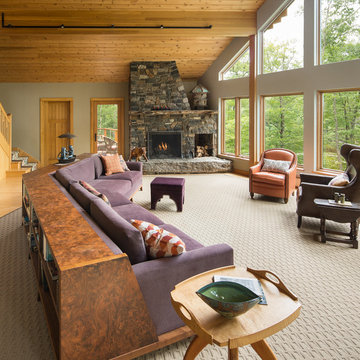
Lake house living room. Custom couch design to take advantage of the views.
Trent Bell Photography.
Peter Thibeault custom sofa.
Partners in Design for upholstery
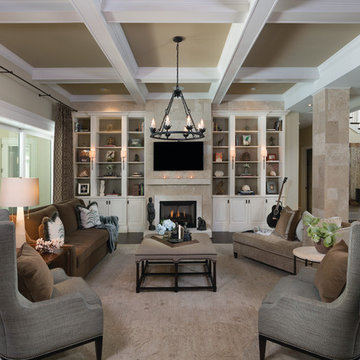
Diseño de salón para visitas abierto clásico renovado grande con paredes marrones, suelo de madera oscura, todas las chimeneas, marco de chimenea de piedra, televisor colgado en la pared y piedra
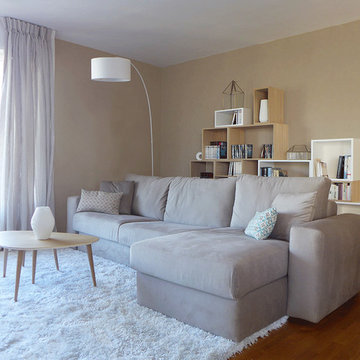
Skéa - Tiphaine Thomas
Voilà une pièce à vivre chaleureuse et reposante, dont le mobilier oscille entre des meubles d’artisanat très travaillés et des meubles de designer très épurés. On mélange ainsi des bois chauds (chêne, manguier) et des bois clairs (pin, frêne). On marie des teintes douces de blanc cassé, beige, grège et on accumule quelques beaux objets en métal filaires dorés.
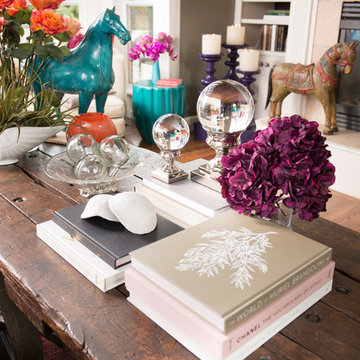
Photography by Jeremy Mason McGraw
Modelo de salón abierto bohemio grande con paredes marrones, suelo de madera clara y todas las chimeneas
Modelo de salón abierto bohemio grande con paredes marrones, suelo de madera clara y todas las chimeneas
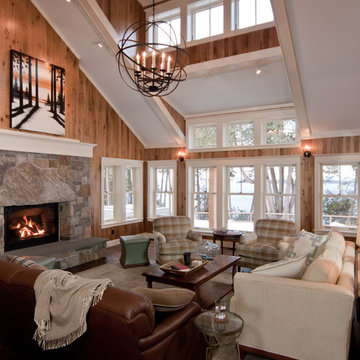
Large Stone fireplace and wood finish anchor the living volume. This project is a new home on Lake Champlain, Vermont. Modern stick style was the vocabulary for this new home perched on the bluff over Lake Champlain. All the spaces were anchored by views to the water and circulation around the great room volume. Chestnut wood interiors and walnut floors provided warm and complimentary interior finishes. This ultra-efficient home is heated and cooled by geothermal technology with solar-powered hot water panels.
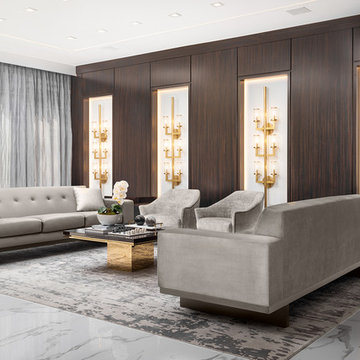
Foto de salón para visitas abierto minimalista grande sin chimenea y televisor con paredes marrones, suelo de mármol y suelo blanco
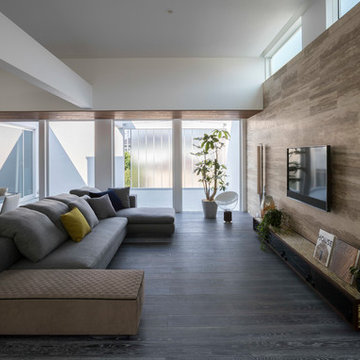
都心のモダン住宅
Diseño de salón abierto minimalista grande sin chimenea con paredes marrones, suelo de madera pintada, televisor colgado en la pared y suelo gris
Diseño de salón abierto minimalista grande sin chimenea con paredes marrones, suelo de madera pintada, televisor colgado en la pared y suelo gris
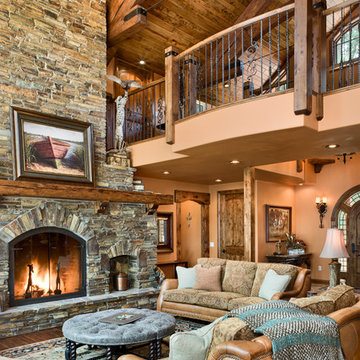
Roger Wade Photography
Foto de salón para visitas abierto rural grande sin televisor con suelo de madera oscura, todas las chimeneas, marco de chimenea de piedra, suelo marrón y paredes marrones
Foto de salón para visitas abierto rural grande sin televisor con suelo de madera oscura, todas las chimeneas, marco de chimenea de piedra, suelo marrón y paredes marrones
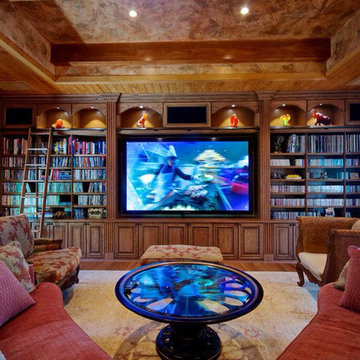
A custom stained, walnut unit which allows for a large flat screen, surrounded by shelves of books and features arches with down-lights.
Diseño de salón cerrado de estilo americano grande sin chimenea con paredes marrones, suelo de madera en tonos medios, pared multimedia y suelo marrón
Diseño de salón cerrado de estilo americano grande sin chimenea con paredes marrones, suelo de madera en tonos medios, pared multimedia y suelo marrón

David Wakely
Modelo de salón abierto de estilo americano grande sin televisor con suelo de madera oscura, todas las chimeneas, marco de chimenea de piedra y paredes marrones
Modelo de salón abierto de estilo americano grande sin televisor con suelo de madera oscura, todas las chimeneas, marco de chimenea de piedra y paredes marrones
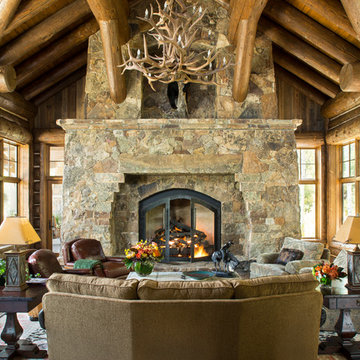
Graciously cozy Family Great Room that overlooks the front entry and garden.
Kimberly Gavin Photography
Foto de salón para visitas abierto rural grande sin televisor con paredes marrones, suelo de madera oscura, todas las chimeneas y marco de chimenea de piedra
Foto de salón para visitas abierto rural grande sin televisor con paredes marrones, suelo de madera oscura, todas las chimeneas y marco de chimenea de piedra
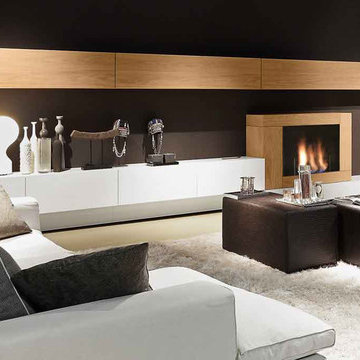
TV unit by Presotto, Italy. Shown with wall mounted cabinets in "aged" natural oak and matching bioethanol fire place. Sideboard coordinates with base unit in Matt Bianco Candido lacquer.
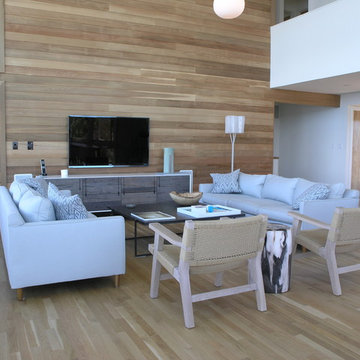
GDG Designworks completely furnished this new Fire Island beach house. We also advised on all kitchen and bathroom fixtures and finishes throughout the house.
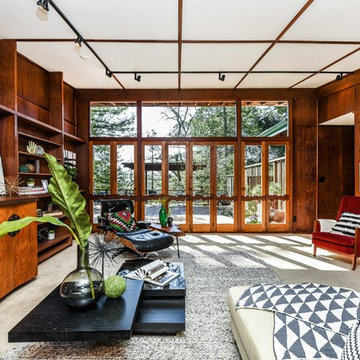
Foto de salón para visitas cerrado retro grande sin chimenea y televisor con paredes marrones, moqueta y suelo gris
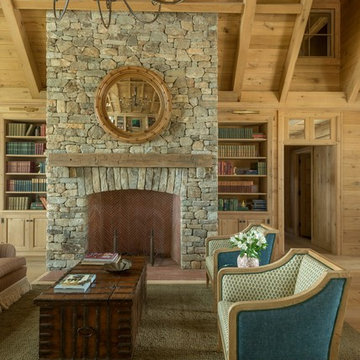
Ejemplo de biblioteca en casa cerrada rústica grande sin televisor con paredes marrones, suelo de madera clara, todas las chimeneas, marco de chimenea de piedra y suelo marrón
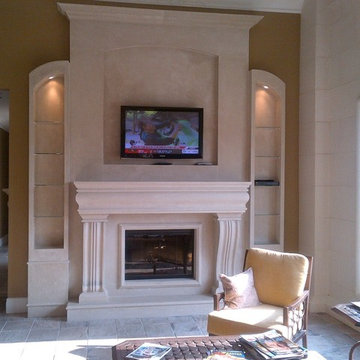
"omega cast stone mantel"
"omega cast stone fireplace mantle"
"custom fireplace mantel"
"custom fireplace overmantel"
"custom cast stone fireplace mantel"
"carved stone fireplace"
"cast stone fireplace mantel"
"cast stone fireplace overmantel"
"cast stone fireplace surrounds"
"fireplace design idea"
"fireplace makeover "
"fireplace mantel ideas"
"fireplace mantle shelf"
"fireplace stone designs"
"fireplace surrounding"
"mantle design idea"
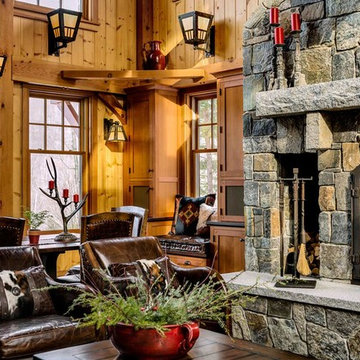
This three-story vacation home for a family of ski enthusiasts features 5 bedrooms and a six-bed bunk room, 5 1/2 bathrooms, kitchen, dining room, great room, 2 wet bars, great room, exercise room, basement game room, office, mud room, ski work room, decks, stone patio with sunken hot tub, garage, and elevator.
The home sits into an extremely steep, half-acre lot that shares a property line with a ski resort and allows for ski-in, ski-out access to the mountain’s 61 trails. This unique location and challenging terrain informed the home’s siting, footprint, program, design, interior design, finishes, and custom made furniture.
Credit: Samyn-D'Elia Architects
Project designed by Franconia interior designer Randy Trainor. She also serves the New Hampshire Ski Country, Lake Regions and Coast, including Lincoln, North Conway, and Bartlett.
For more about Randy Trainor, click here: https://crtinteriors.com/
To learn more about this project, click here: https://crtinteriors.com/ski-country-chic/

TEAM //// Architect: Design Associates, Inc. ////
Builder: Beck Building Company ////
Interior Design: Rebal Design ////
Landscape: Rocky Mountain Custom Landscapes ////
Photos: Kimberly Gavin Photography
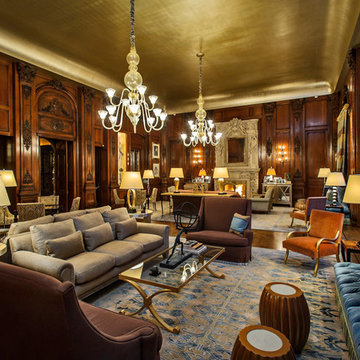
Dennis Mayer Photography
www.chilternestate.com
Diseño de salón para visitas abierto bohemio grande con paredes marrones, suelo de madera en tonos medios, todas las chimeneas, marco de chimenea de piedra y suelo marrón
Diseño de salón para visitas abierto bohemio grande con paredes marrones, suelo de madera en tonos medios, todas las chimeneas, marco de chimenea de piedra y suelo marrón
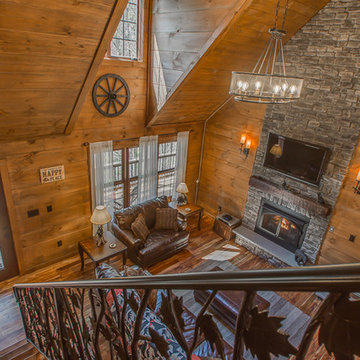
Ejemplo de salón abierto rural grande con paredes marrones, suelo de madera en tonos medios, todas las chimeneas, marco de chimenea de piedra, televisor colgado en la pared y suelo marrón
3.750 ideas para salones grandes con paredes marrones
3