5.786 ideas para salones grandes con marco de chimenea de ladrillo
Filtrar por
Presupuesto
Ordenar por:Popular hoy
41 - 60 de 5786 fotos
Artículo 1 de 3
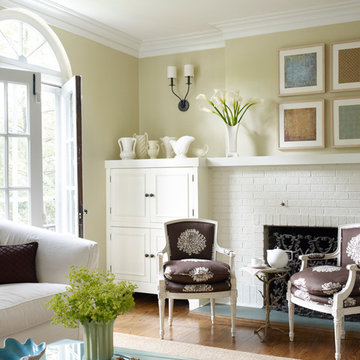
Boomgaarden Architects, Joyce Bruce & Sterling Wilson Interiors
Foto de salón cerrado romántico grande con paredes beige, suelo de madera en tonos medios, todas las chimeneas, marco de chimenea de ladrillo y suelo marrón
Foto de salón cerrado romántico grande con paredes beige, suelo de madera en tonos medios, todas las chimeneas, marco de chimenea de ladrillo y suelo marrón
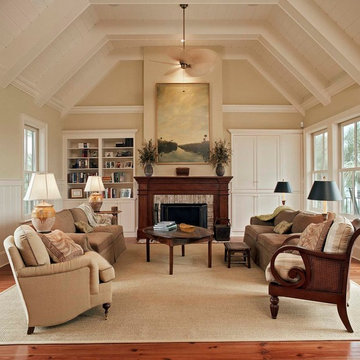
I. Wilson Baker
Imagen de salón para visitas cerrado tradicional grande con paredes beige, suelo de madera en tonos medios, todas las chimeneas, marco de chimenea de ladrillo y suelo marrón
Imagen de salón para visitas cerrado tradicional grande con paredes beige, suelo de madera en tonos medios, todas las chimeneas, marco de chimenea de ladrillo y suelo marrón
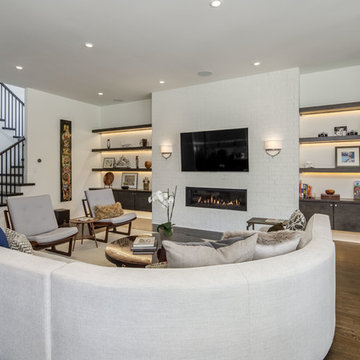
Foto de salón abierto actual grande con paredes blancas, chimenea lineal, marco de chimenea de ladrillo, televisor colgado en la pared, suelo marrón y suelo de madera oscura
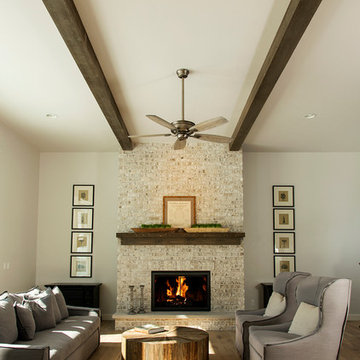
Modelo de salón abierto campestre grande sin televisor con paredes beige, suelo de madera clara, todas las chimeneas y marco de chimenea de ladrillo

Diseño de salón para visitas cerrado campestre grande con paredes beige, suelo de madera pintada, estufa de leña, marco de chimenea de ladrillo, suelo marrón, vigas vistas y ladrillo
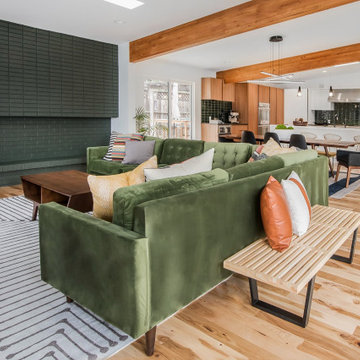
A custom green paint color on the original brick fireplace surround adds to the character of the room and ties the family room and kitchen backsplash together to make for a cohesive look.

Our clients in Tower Lakes, IL, needed more storage and functionality from their kitchen. They were primarily focused on finding the right combination of cabinets, shelves, and drawers that fit all their cookware, flatware, and appliances. They wanted a brighter, bigger space with a natural cooking flow and plenty of storage. Soffits and crown molding needed to be removed to make the kitchen feel larger. Redesign elements included: relocating the fridge, adding a baking station and coffee bar, and placing the microwave in the kitchen island.
Advance Design Studio’s Claudia Pop offered functional, creative, and unique solutions to the homeowners’ problems. Our clients wanted a unique kitchen that was not completely white, a balance of design and function. Claudia offered functional, creative, and unique solutions to Chad and Karen’s kitchen design challenges. The first thing to go was soffits. Today, most kitchens can benefit from the added height and space; removing soffits is nearly always step one. Steely gray-blue was the color of choice for a freshly unique look bringing a sophisticated-looking space to wrap around the fresh new kitchen. Cherry cabinetry in a true brown stain compliments the stormy accents with sharp contrasting white Cambria quartz top balancing out the space with a dramatic flair.
“We wanted something unique and special in this space, something none of the neighbors would have,” said Claudia.
The dramatic veined Cambria countertops continue upward into a backsplash behind three complimentary open shelves. These countertops provide visual texture and movement in the kitchen. The kitchen includes two larder cabinets for both the coffee bar and baking station. The kitchen is now functional and unique in design.
“When we design a new kitchen space, as designers, we are always looking for ways to balance interesting design elements with practical functionality,” Claudia said. “This kitchen’s new design is not only way more functional but is stunning in a way a piece of art can catch one’s attention.”
Decorative mullions with mirrored inserts sit atop dual sentinel pantries flanking the new refrigerator, while a 48″ dual fuel Wolf range replaced the island cooktop and double oven. The new microwave is cleverly hidden within the island, eliminating the cluttered counter and attention-grabbing wall of stainless steel from the previous space.
The family room was completely renovated, including a beautifully functional entertainment bar with the same combination of woods and stone as the kitchen and coffee bar. Mesh inserts instead of plain glass add visual texture while revealing pristine glassware. Handcrafted built-ins surround the fireplace.
The beautiful and efficient design created by designer Claudia transitioned directly to the installation team seamlessly, much like the basement project experience Chad and Karen enjoyed previously.
“We definitely will and have recommended Advance Design Studio to friends who are looking to embark on a project small or large,” Karen said.
“Everything that was designed and built exactly how we envisioned it, and we are really enjoying it to its full potential,” Karen said.
Our award-winning design team would love to create a beautiful, functional, and spacious place for you and your family. With our “Common Sense Remodeling” approach, the process of renovating your home has never been easier. Contact us today at 847-665-1711 or schedule an appointment.

Stunning living room with vaulted ceiling adorned with pine beams. Hardscraped rift and quarter sawn white oak floors. Two-sided stained white brick fireplace with limestone hearth. Beautiful built-in custom cabinets by Ayr Cabinet Company.
General contracting by Martin Bros. Contracting, Inc.; Architecture by Helman Sechrist Architecture; Home Design by Maple & White Design; Photography by Marie Kinney Photography.
Images are the property of Martin Bros. Contracting, Inc. and may not be used without written permission. — with Hoosier Hardwood Floors, Quality Window & Door, Inc., JCS Fireplace, Inc. and J&N Stone, Inc..
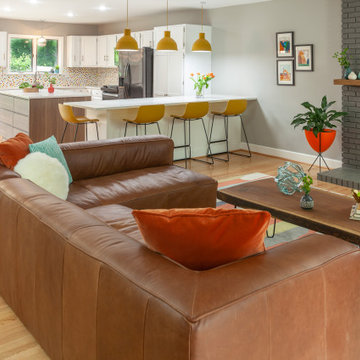
Imagen de salón abierto vintage grande con suelo de madera en tonos medios, paredes grises, todas las chimeneas, marco de chimenea de ladrillo y suelo gris
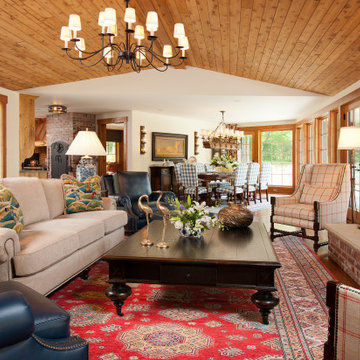
A beautiful Kazak rug provides the groundwork for the color scheme in the expansive living space. The tongue and groove wormy chestnut ceiling brings warmth. The open concept to the Dining Area and Kitchen creates a great space for entertaining.
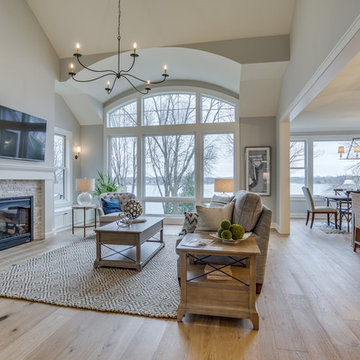
Open great room - Photo by Sky Definition
Foto de salón abierto campestre grande con paredes grises, suelo de madera clara, todas las chimeneas, marco de chimenea de ladrillo, televisor colgado en la pared y suelo beige
Foto de salón abierto campestre grande con paredes grises, suelo de madera clara, todas las chimeneas, marco de chimenea de ladrillo, televisor colgado en la pared y suelo beige
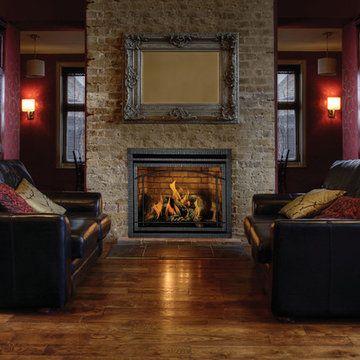
HDX40 Gas Fireplace with Iron door - Roomset
[Napoleon]
Foto de salón para visitas abierto tradicional grande sin televisor con paredes rojas, suelo de madera oscura, todas las chimeneas y marco de chimenea de ladrillo
Foto de salón para visitas abierto tradicional grande sin televisor con paredes rojas, suelo de madera oscura, todas las chimeneas y marco de chimenea de ladrillo
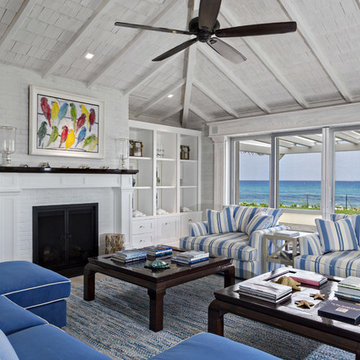
Ron Rosenzweig
Ejemplo de salón costero grande sin televisor con paredes blancas, todas las chimeneas y marco de chimenea de ladrillo
Ejemplo de salón costero grande sin televisor con paredes blancas, todas las chimeneas y marco de chimenea de ladrillo

This home, which earned three awards in the Santa Fe 2011 Parade of Homes, including best kitchen, best overall design and the Grand Hacienda Award, provides a serene, secluded retreat in the Sangre de Cristo Mountains. The architecture recedes back to frame panoramic views, and light is used as a form-defining element. Paying close attention to the topography of the steep lot allowed for minimal intervention onto the site. While the home feels strongly anchored, this sense of connection with the earth is wonderfully contrasted with open, elevated views of the Jemez Mountains. As a result, the home appears to emerge and ascend from the landscape, rather than being imposed on it.

The sitting room has a brick wood burning fireplace with window seats on either side.
Ejemplo de salón para visitas cerrado clásico grande sin televisor con paredes azules, suelo de madera en tonos medios, todas las chimeneas, marco de chimenea de ladrillo y suelo multicolor
Ejemplo de salón para visitas cerrado clásico grande sin televisor con paredes azules, suelo de madera en tonos medios, todas las chimeneas, marco de chimenea de ladrillo y suelo multicolor

Imagen de salón abierto, abovedado, blanco y blanco y madera de estilo de casa de campo grande con paredes beige, moqueta, todas las chimeneas, marco de chimenea de ladrillo, televisor colgado en la pared, suelo beige y machihembrado

Proyecto realizado por The Room Studio
Fotografías: Mauricio Fuertes
Foto de salón abierto mediterráneo grande con paredes grises, suelo de cemento, estufa de leña, marco de chimenea de ladrillo y suelo gris
Foto de salón abierto mediterráneo grande con paredes grises, suelo de cemento, estufa de leña, marco de chimenea de ladrillo y suelo gris
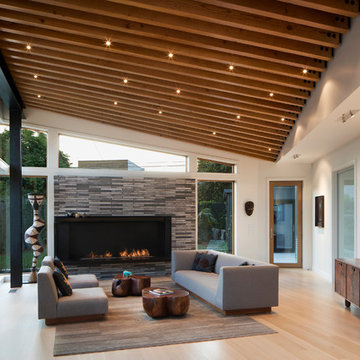
Tom Bonner
Diseño de salón abierto actual grande con paredes blancas, suelo de madera clara, chimenea de esquina y marco de chimenea de ladrillo
Diseño de salón abierto actual grande con paredes blancas, suelo de madera clara, chimenea de esquina y marco de chimenea de ladrillo
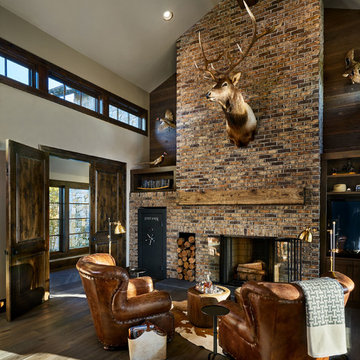
Modelo de salón de estilo de casa de campo grande con paredes blancas, todas las chimeneas, marco de chimenea de ladrillo, suelo de madera oscura y suelo marrón
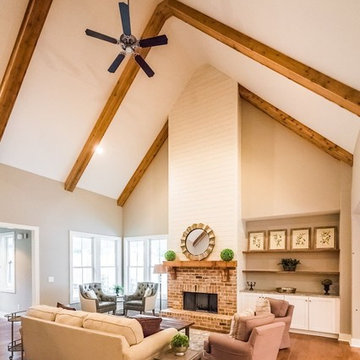
Modelo de salón para visitas abierto de estilo de casa de campo grande sin televisor con paredes grises, suelo de madera en tonos medios, todas las chimeneas, marco de chimenea de ladrillo y suelo marrón
5.786 ideas para salones grandes con marco de chimenea de ladrillo
3