3.429 ideas para salones extra grandes con suelo de madera clara
Filtrar por
Presupuesto
Ordenar por:Popular hoy
81 - 100 de 3429 fotos
Artículo 1 de 3
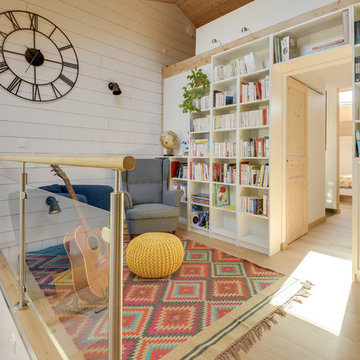
La cuisine totalement ouverte se veut extrêmement conviviale et fonctionnelle
Credit Photo : meero
Modelo de biblioteca en casa tipo loft escandinava extra grande sin chimenea y televisor con paredes blancas, suelo de madera clara y suelo beige
Modelo de biblioteca en casa tipo loft escandinava extra grande sin chimenea y televisor con paredes blancas, suelo de madera clara y suelo beige

An open plan living, dining kitchen and utility space within a beautiful Victorian house, the initial project scope was to open up and assign purpose to the spaces through planning and 3D visuals. A colour palette was then selected to harmonise yet define all rooms. Modern bespoke joinery was designed to sit alongside the the ornate features of the house providing much needed storage. Suggestions of furniture and accessories were made, and lighting was specified. It was a delight to go back and photograph after the client had put their own stamp and personality on top of the design.

Acucraft partnered with A.J. Shea Construction LLC & Tate & Burn Architects LLC to develop a gorgeous custom linear see through gas fireplace and outdoor gas fire bowl for this showstopping new construction home in Connecticut.

This Beautiful Multi-Story Modern Farmhouse Features a Master On The Main & A Split-Bedroom Layout • 5 Bedrooms • 4 Full Bathrooms • 1 Powder Room • 3 Car Garage • Vaulted Ceilings • Den • Large Bonus Room w/ Wet Bar • 2 Laundry Rooms • So Much More!
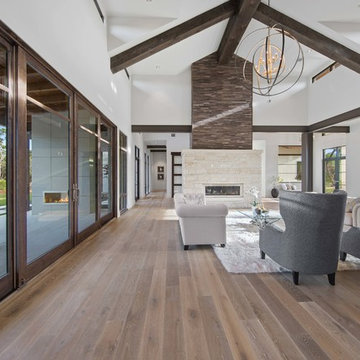
Cordillera Ranch Residence
Builder: Todd Glowka
Designer: Jessica Claiborne, Claiborne & Co too
Photo Credits: Lauren Keller
Materials Used: Macchiato Plank, Vaal 3D Wallboard, Ipe Decking
European Oak Engineered Wood Flooring, Engineered Red Oak 3D wall paneling, Ipe Decking on exterior walls.
This beautiful home, located in Boerne, Tx, utilizes our Macchiato Plank for the flooring, Vaal 3D Wallboard on the chimneys, and Ipe Decking for the exterior walls. The modern luxurious feel of our products are a match made in heaven for this upscale residence.
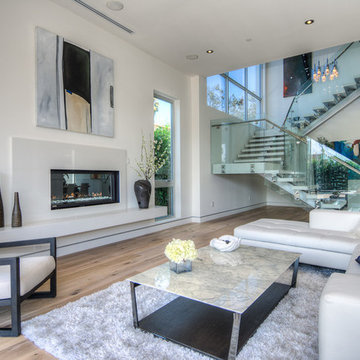
Design by The Sunset Team in Los Angeles, CA
Modelo de salón abierto actual extra grande con paredes blancas, suelo de madera clara y chimenea lineal
Modelo de salón abierto actual extra grande con paredes blancas, suelo de madera clara y chimenea lineal
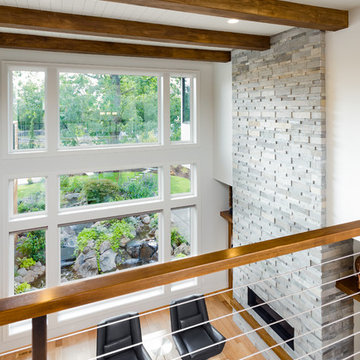
Justin Krug Photography
Foto de salón tipo loft contemporáneo extra grande con paredes blancas, suelo de madera clara, todas las chimeneas, marco de chimenea de piedra y televisor colgado en la pared
Foto de salón tipo loft contemporáneo extra grande con paredes blancas, suelo de madera clara, todas las chimeneas, marco de chimenea de piedra y televisor colgado en la pared
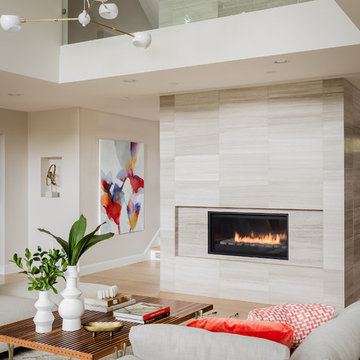
Ejemplo de salón abierto actual extra grande con paredes beige, suelo de madera clara, chimenea de doble cara y marco de chimenea de piedra
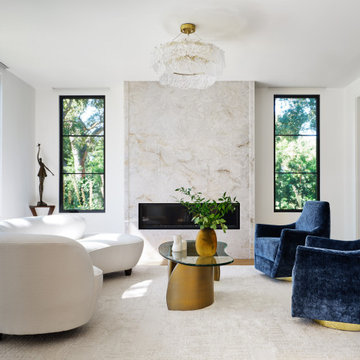
Foto de salón abierto actual extra grande con paredes blancas, suelo de madera clara y marco de chimenea de piedra
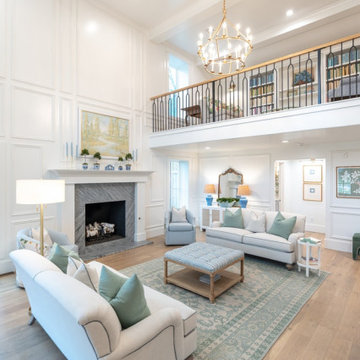
Living Room - custom paneled walls - 2 story room Pure White Walls.
Modelo de salón para visitas tipo loft clásico extra grande sin televisor con paredes blancas, suelo de madera clara, todas las chimeneas, marco de chimenea de piedra, casetón y panelado
Modelo de salón para visitas tipo loft clásico extra grande sin televisor con paredes blancas, suelo de madera clara, todas las chimeneas, marco de chimenea de piedra, casetón y panelado
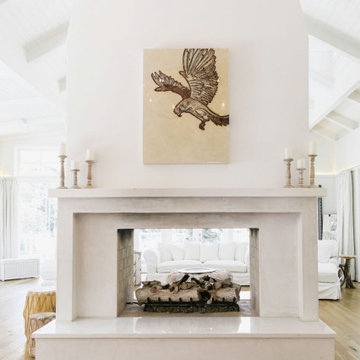
Living room, Modern french farmhouse. Light and airy. Garden Retreat by Burdge Architects in Malibu, California.
Diseño de salón para visitas abierto campestre extra grande sin televisor con paredes blancas, suelo de madera clara, chimenea de doble cara, marco de chimenea de hormigón, suelo marrón y vigas vistas
Diseño de salón para visitas abierto campestre extra grande sin televisor con paredes blancas, suelo de madera clara, chimenea de doble cara, marco de chimenea de hormigón, suelo marrón y vigas vistas
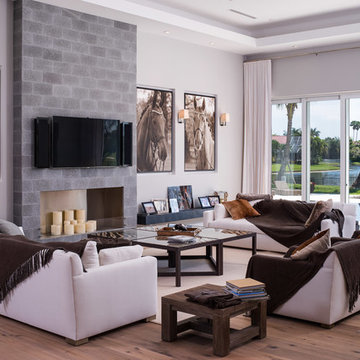
Modelo de salón abierto contemporáneo extra grande con paredes grises, suelo de madera clara, marco de chimenea de hormigón y televisor colgado en la pared
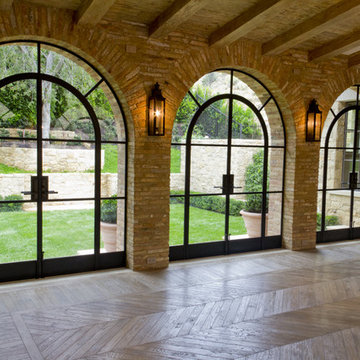
Custom steel radius top french doors with radius fixed surrounds.
Modelo de salón para visitas cerrado mediterráneo extra grande sin chimenea con paredes beige y suelo de madera clara
Modelo de salón para visitas cerrado mediterráneo extra grande sin chimenea con paredes beige y suelo de madera clara
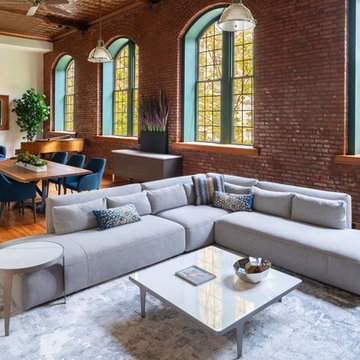
How to create zones in a space to define the areas and maintain a massive sense of scale with intimate elements
Modelo de salón abierto industrial extra grande con paredes blancas y suelo de madera clara
Modelo de salón abierto industrial extra grande con paredes blancas y suelo de madera clara
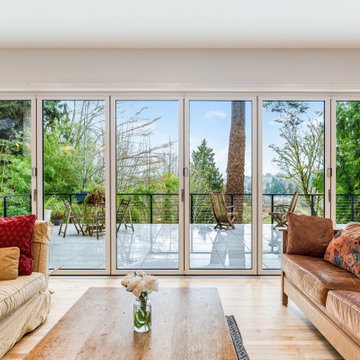
Completed in 2021, our team performed an extensive remodel of this home, both interior and exterior. Interior included refinishing the natural maple hardwood floors throughout, complete interior painting of all walls, ceilings, doors, millwork/trim, a complete remodel of the master bathroom, and a refacing & refinishing of the kitchen. Exterior included the addition of a new 850sf porcelain paver deck, with a 650 sf paver patio below.de
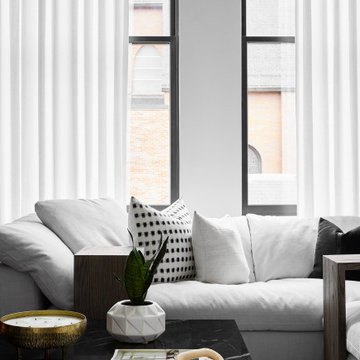
We created custom linen drapes for the space to carry the eye all the way up to the ceiling. They create a soft backdrop for the cozy, loungey sectional.

This large gated estate includes one of the original Ross cottages that served as a summer home for people escaping San Francisco's fog. We took the main residence built in 1941 and updated it to the current standards of 2020 while keeping the cottage as a guest house. A massive remodel in 1995 created a classic white kitchen. To add color and whimsy, we installed window treatments fabricated from a Josef Frank citrus print combined with modern furnishings. Throughout the interiors, foliate and floral patterned fabrics and wall coverings blur the inside and outside worlds.
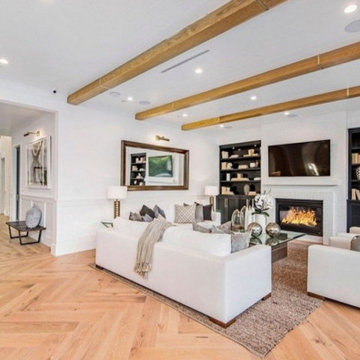
Modern flair Cape Cod stunner presents all aspects of luxury living in Los Angeles. stunning features, and endless amenities make this home a one of a kind. As you walk through the front door you will be enchanted with the immense natural light, high ceilings, Oak hardwood flooring, and custom paneling. This home carries an indescribable airy atmosphere that is obvious as soon as you walk through the front door. Family room seamlessly leads you into a private office space, and open dining room in the presence of a stunning glass-encased wine room. Theater room, and en suite bedroom accompany the first floor to prove this home has it all. Just down the hall a gourmet Chef’s Kitchen awaits featuring custom cabinetry, quartz countertops, large center island w/ breakfast bar, top of the line Wolf stainless steel-appliances,Butler & Walk-in pantry. Living room with custom built-ins leads to large pocket glass doors that open to a lushly landscaped, & entertainers dream rear-yard. Covered patio with outdoor kitchen area featuring a built in barbeque, overlooks a waterfall pool & elevated zero-edge spa. Just upstairs, a master retreat awaits with vaulted ceilings, fireplace, and private balcony. His and her walk in closets, and a master bathroom with dual vanities, large soaking tub, & glass rain shower. Other amenities include indoor & outdoor surround sound, Control 4 smart home security system, 3 fireplaces, upstairs laundry room, and 2-car garage.
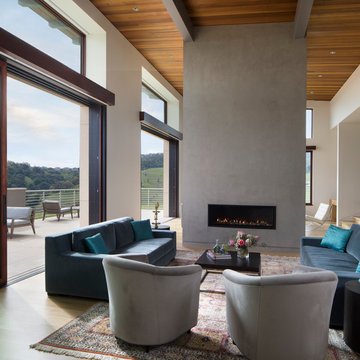
Photography by Paul Dyer
Modelo de salón abierto moderno extra grande sin televisor con paredes blancas, chimenea lineal, marco de chimenea de hormigón, suelo marrón y suelo de madera clara
Modelo de salón abierto moderno extra grande sin televisor con paredes blancas, chimenea lineal, marco de chimenea de hormigón, suelo marrón y suelo de madera clara
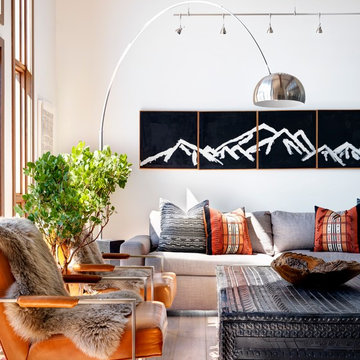
Modern Rustic home with Scandinavian inspired design, architecture & heritage of the home owners.
This particular image shows a family room with custom furniture, floor to ceiling windows and custom art.
Photo: Martin Tessler
3.429 ideas para salones extra grandes con suelo de madera clara
5