945 ideas para salones extra grandes con suelo de baldosas de porcelana
Filtrar por
Presupuesto
Ordenar por:Popular hoy
81 - 100 de 945 fotos
Artículo 1 de 3
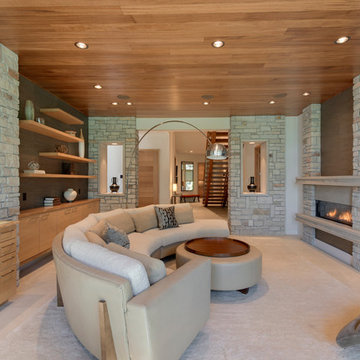
Architechtural Designer: Bruce Lenzen - Interior Design: Ann Ludwig - Photo: Spacecrafting Photography
Modelo de salón con barra de bar cerrado actual extra grande con paredes beige, suelo de baldosas de porcelana, chimenea lineal, marco de chimenea de piedra y televisor colgado en la pared
Modelo de salón con barra de bar cerrado actual extra grande con paredes beige, suelo de baldosas de porcelana, chimenea lineal, marco de chimenea de piedra y televisor colgado en la pared
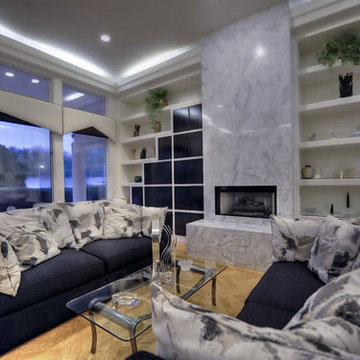
Modern/Contemporary Luxury Home By Fratantoni Interior Designer!
Follow us on Twitter, Facebook, Instagram and Pinterest for more inspiring photos and behind the scenes looks!!
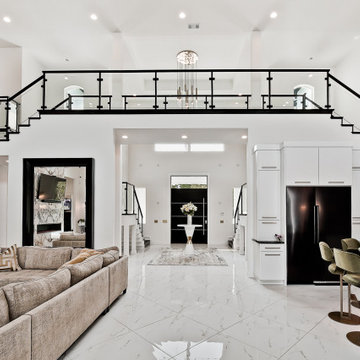
Diseño de salón abierto y blanco moderno extra grande con paredes blancas, suelo de baldosas de porcelana, todas las chimeneas, marco de chimenea de piedra, televisor colgado en la pared y suelo blanco
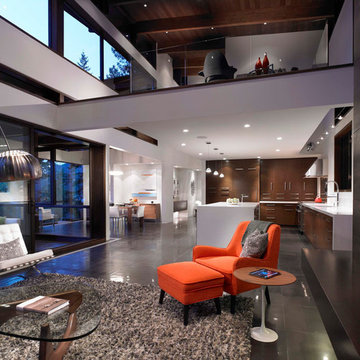
In the great room, an operable wall of glass opens the house onto a shaded deck, with spectacular views of Center Bay on Gambier Island. Above - the peninsula sitting area is the perfect tree-fort getaway, for conversation and relaxing. Open to the fireplace below and the trees beyond, it is an ideal go-away place to inspire and be inspired.
The Original plan was designed with a growing family in mind, but also works well for this client’s destination location and entertaining guests. The 3 bedroom, 3 bath home features en suite bedrooms on both floors.
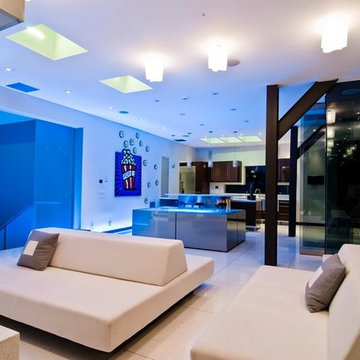
Harold Way Hollywood Hills modern design open plan home
Ejemplo de salón para visitas tipo loft y blanco moderno extra grande con paredes blancas, suelo de baldosas de porcelana, suelo blanco y bandeja
Ejemplo de salón para visitas tipo loft y blanco moderno extra grande con paredes blancas, suelo de baldosas de porcelana, suelo blanco y bandeja
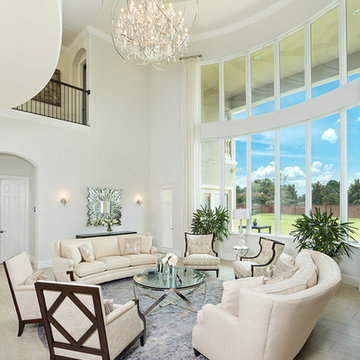
Featured in this expansive great room is our stunning Geneva 25-Light Polished Nickel Pendant Chandelier, Clear Crystal. Think of this lively and glamorous iron and crystal chandelier as inspired jewelry for your home. This openwork round orb globe of iron is built around a sparkling crystal uplight chandelier. The inner chandelier features twenty-five bright lights, crafted glass details, metal accents, along with precision-cut and polished crystals which sparkle for days on end. With its delicate, yet masculine looks-- this iron orb chandelier will bring a bit of old Hollywood glamour to any home decor. Available in three finishes to match any home decor: Polished Nickel, Rustic Intent or Dark Bronze. Crystal options: Clear, Golden Teak or Silver Smoky.
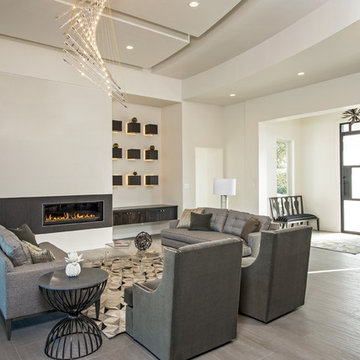
Merrick Ales Photography
Chris Beach, Decorum - Furnishings
Ejemplo de salón para visitas abierto contemporáneo extra grande sin televisor con paredes blancas, suelo de baldosas de porcelana, chimenea lineal y marco de chimenea de baldosas y/o azulejos
Ejemplo de salón para visitas abierto contemporáneo extra grande sin televisor con paredes blancas, suelo de baldosas de porcelana, chimenea lineal y marco de chimenea de baldosas y/o azulejos

Modern Retreat is one of a four home collection located in Paradise Valley, Arizona. The site, formerly home to the abandoned Kachina Elementary School, offered remarkable views of Camelback Mountain. Nestled into an acre-sized, pie shaped cul-de-sac, the site’s unique challenges came in the form of lot geometry, western primary views, and limited southern exposure. While the lot’s shape had a heavy influence on the home organization, the western views and the need for western solar protection created the general massing hierarchy.
The undulating split-faced travertine stone walls both protect and give a vivid textural display and seamlessly pass from exterior to interior. The tone-on-tone exterior material palate was married with an effective amount of contrast internally. This created a very dynamic exchange between objects in space and the juxtaposition to the more simple and elegant architecture.
Maximizing the 5,652 sq ft, a seamless connection of interior and exterior spaces through pocketing glass doors extends public spaces to the outdoors and highlights the fantastic Camelback Mountain views.
Project Details // Modern Retreat
Architecture: Drewett Works
Builder/Developer: Bedbrock Developers, LLC
Interior Design: Ownby Design
Photographer: Thompson Photographic
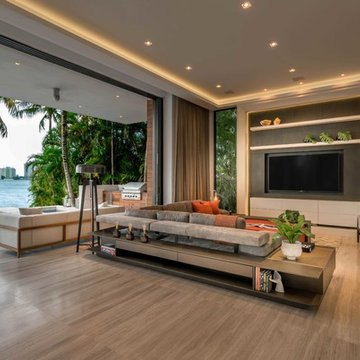
Imagen de salón abierto contemporáneo extra grande sin chimenea con paredes grises, televisor colgado en la pared, suelo de baldosas de porcelana y suelo beige
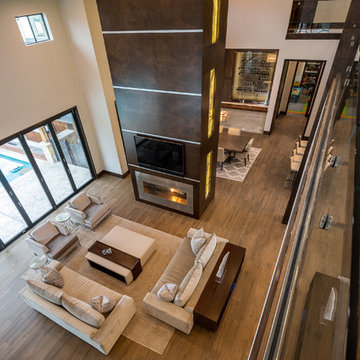
Expansive living and dining areas in this private residence outside of Dallas designed by Carrie Maniaci. Custom fireplace with back-lit onyx, 2 sided fireplace, nano walls opening 2 rooms to the outdoor pool and living areas, and wood tile floors are just some of the features of this transitional-soft contemporary residence. All furnishings were custom made.
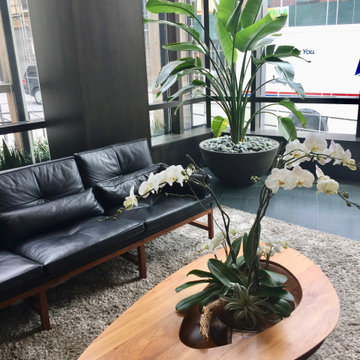
The prominent Pierhouse condominiums, located at the southern portion of the 1Hotel needed styling to help the space feel less industrial and more like "home" to its residents. This was accomplished with strategically placed accents and lots of plants.
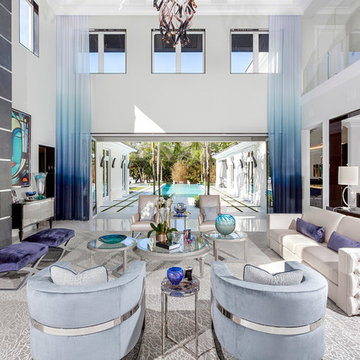
ibi Designs
Ejemplo de salón cerrado contemporáneo extra grande sin televisor con paredes blancas, suelo de baldosas de porcelana, chimenea lineal, marco de chimenea de metal y suelo blanco
Ejemplo de salón cerrado contemporáneo extra grande sin televisor con paredes blancas, suelo de baldosas de porcelana, chimenea lineal, marco de chimenea de metal y suelo blanco
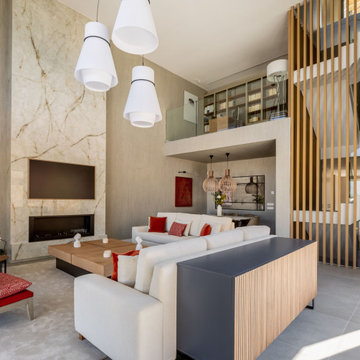
Modelo de salón abierto contemporáneo extra grande con paredes beige, suelo de baldosas de porcelana, todas las chimeneas, piedra de revestimiento, televisor colgado en la pared, suelo gris y alfombra
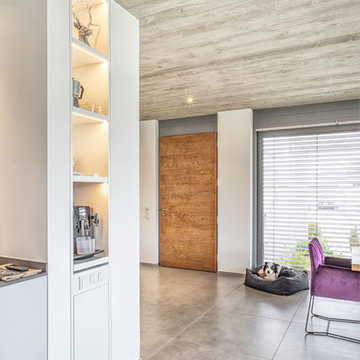
Das Entree des Hauses steht in direktem Bezug zum offenen Wohn- und Essbereich. Wohnlich einladend im Erdgeschoß, die Sichtbetondecke, lebendig und natürlich durch Brettschalung. Die grauen, großformatigen Fliesen, raumhohe hellgraue Holzfenster und weiße, raumhohe Türen und Wandschränke in hochwertigem Schreinerausbau stehen in schönem Kontrast zur Eiche querfurnierten Eingangstür und den farblichen Akzenten in der Einrichtung.
Fotos: Timo Lang

This 5687 sf home was a major renovation including significant modifications to exterior and interior structural components, walls and foundations. Included were the addition of several multi slide exterior doors, windows, new patio cover structure with master deck, climate controlled wine room, master bath steam shower, 4 new gas fireplace appliances and the center piece- a cantilever structural steel staircase with custom wood handrail and treads.
A complete demo down to drywall of all areas was performed excluding only the secondary baths, game room and laundry room where only the existing cabinets were kept and refinished. Some of the interior structural and partition walls were removed. All flooring, counter tops, shower walls, shower pans and tubs were removed and replaced.
New cabinets in kitchen and main bar by Mid Continent. All other cabinetry was custom fabricated and some existing cabinets refinished. Counter tops consist of Quartz, granite and marble. Flooring is porcelain tile and marble throughout. Wall surfaces are porcelain tile, natural stacked stone and custom wood throughout. All drywall surfaces are floated to smooth wall finish. Many electrical upgrades including LED recessed can lighting, LED strip lighting under cabinets and ceiling tray lighting throughout.
The front and rear yard was completely re landscaped including 2 gas fire features in the rear and a built in BBQ. The pool tile and plaster was refinished including all new concrete decking.
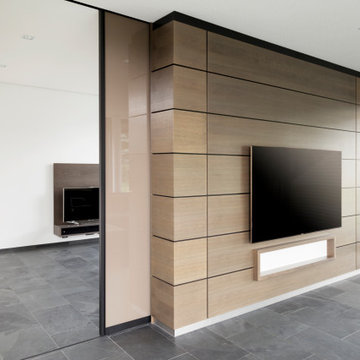
Eine raumhohe Schiebetür trennt das Fernsehzimmer vom Wohnbereich ab. Eine Wandverkleidung bringt einen angenehmen Kontrast in den Raum.
Imagen de salón con rincón musical abierto y gris y blanco minimalista extra grande con paredes blancas, suelo de baldosas de porcelana, televisor colgado en la pared, suelo gris y madera
Imagen de salón con rincón musical abierto y gris y blanco minimalista extra grande con paredes blancas, suelo de baldosas de porcelana, televisor colgado en la pared, suelo gris y madera
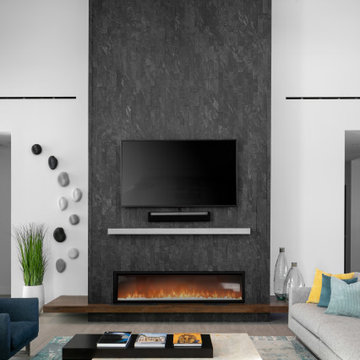
Modelo de salón abierto y abovedado actual extra grande con paredes blancas, suelo de baldosas de porcelana, chimenea lineal, piedra de revestimiento, televisor colgado en la pared y suelo gris
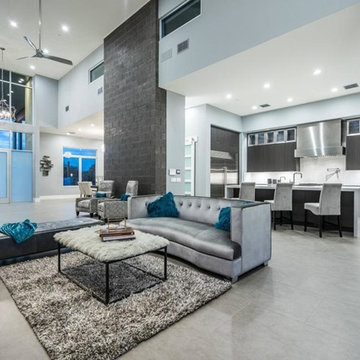
With an open floor plan, this Modern Home has vaulted ceilings with intricate brick work on the wall.
Diseño de salón con barra de bar abierto minimalista extra grande sin chimenea con paredes azules, suelo de baldosas de porcelana, marco de chimenea de piedra, televisor colgado en la pared y suelo gris
Diseño de salón con barra de bar abierto minimalista extra grande sin chimenea con paredes azules, suelo de baldosas de porcelana, marco de chimenea de piedra, televisor colgado en la pared y suelo gris
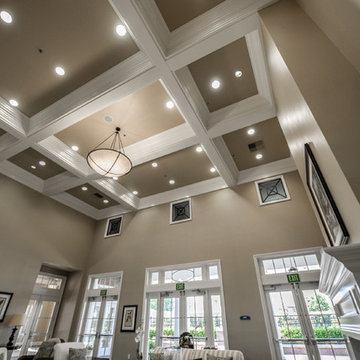
Ejemplo de salón para visitas abierto tradicional renovado extra grande sin televisor con paredes marrones, suelo de baldosas de porcelana, todas las chimeneas y marco de chimenea de yeso

This house was built in Europe for a client passionate about concrete and wood.
The house has an area of 165sqm a warm family environment worked in modern style.
The family-style house contains Living Room, Kitchen with Dining table, 3 Bedrooms, 2 Bathrooms, Toilet, and Utility.
945 ideas para salones extra grandes con suelo de baldosas de porcelana
5