945 ideas para salones extra grandes con suelo de baldosas de porcelana
Filtrar por
Presupuesto
Ordenar por:Popular hoy
41 - 60 de 945 fotos
Artículo 1 de 3

Emilio Collavino
Diseño de salón abierto actual extra grande sin chimenea y televisor con paredes grises, suelo de baldosas de porcelana y suelo gris
Diseño de salón abierto actual extra grande sin chimenea y televisor con paredes grises, suelo de baldosas de porcelana y suelo gris

The Pearl is a Contemporary styled Florida Tropical home. The Pearl was designed and built by Josh Wynne Construction. The design was a reflection of the unusually shaped lot which is quite pie shaped. This green home is expected to achieve the LEED Platinum rating and is certified Energy Star, FGBC Platinum and FPL BuildSmart. Photos by Ryan Gamma
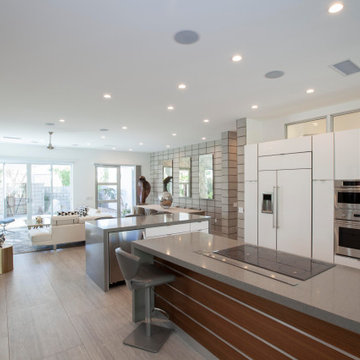
Open comfortable living, dining and kitchen space. Large formatted grey porcelain tile. Plain sliced Walnut veneer with aluminum reglet channels and brushed aluminum toe kick cabinet back panel. High gloss white cabinets with build in appliances. Appliance wall with built in oven and convection microwave.
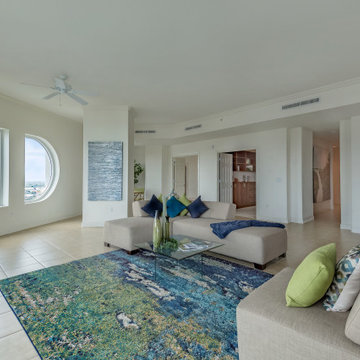
Living Room in RIVO Modern Penthouse in Sarasota, Florida. Design by Doshia Wagner with NonStop Staging. Original painting by Real Big Art, Christina Cook Lee. Photography by Christina Cook Lee.

Foto de salón abierto moderno extra grande con paredes blancas, suelo de baldosas de porcelana, todas las chimeneas, marco de chimenea de piedra, televisor colgado en la pared y suelo blanco

Imagen de salón abierto contemporáneo extra grande sin televisor con todas las chimeneas, marco de chimenea de baldosas y/o azulejos, paredes marrones, suelo de baldosas de porcelana y suelo gris

This is large format Ames Tile metallic series bronze, 24"by48" glazed porcelain tile. The fireplace is my montigo.
Nestled into the trees, the simple forms of this home seem one with nature. Designed to collect rainwater and exhaust the home’s warm air in the summer, the double-incline roof is defined by exposed beams of beautiful Douglas fir. The Original plan was designed with a growing family in mind, but also works well for this client’s destination location and entertaining guests. The 3 bedroom, 3 bath home features en suite bedrooms on both floors. In the great room, an operable wall of glass opens the house onto a shaded deck, with spectacular views of Center Bay on Gambier Island. Above - the peninsula sitting area is the perfect tree-fort getaway, for conversation and relaxing. Open to the fireplace below and the trees beyond, it is an ideal go-away place to inspire and be inspired.

Emilio Collavino
Ejemplo de salón para visitas abierto contemporáneo extra grande sin chimenea y televisor con suelo de baldosas de porcelana, suelo gris y alfombra
Ejemplo de salón para visitas abierto contemporáneo extra grande sin chimenea y televisor con suelo de baldosas de porcelana, suelo gris y alfombra

Warm inviting great room with zoned spaces for dining , wet bar, living room and kitchen spaces defined by dramatic ceiling treatments and coved LED lighting. Organic interior/exterior wall brick and teak wall treatments add texture and warmth to the space.

This modern living room is right across from the open area of the kitchen bar island and off the dining deck that has pocketing corner doors. This area features a custom modern fireplace surround with steel clad and 3-D natural stone clad and a floating Colorado buffstone bench. It sports media TV in a clean and simple way. The views from this room are the front range of the mountains.
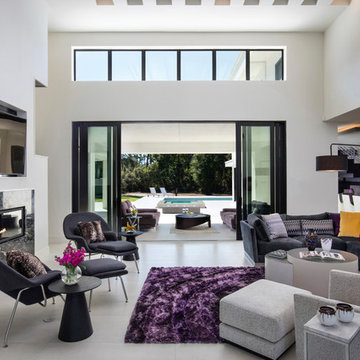
Family Room with continuation into Outdoor Living
UNEEK PHotography
Modelo de salón cerrado actual extra grande con paredes blancas, suelo de baldosas de porcelana, todas las chimeneas, marco de chimenea de piedra, televisor colgado en la pared y suelo blanco
Modelo de salón cerrado actual extra grande con paredes blancas, suelo de baldosas de porcelana, todas las chimeneas, marco de chimenea de piedra, televisor colgado en la pared y suelo blanco
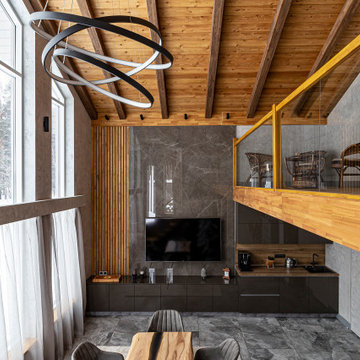
Гостевой дом (баня) с двумя спальнями. Автор проекта: Ольга Перелыгина
Imagen de salón abierto contemporáneo extra grande con paredes grises, suelo de baldosas de porcelana, todas las chimeneas, marco de chimenea de piedra, televisor colgado en la pared, suelo gris y panelado
Imagen de salón abierto contemporáneo extra grande con paredes grises, suelo de baldosas de porcelana, todas las chimeneas, marco de chimenea de piedra, televisor colgado en la pared, suelo gris y panelado
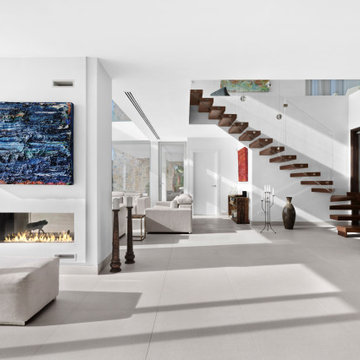
Modelo de salón abierto actual extra grande con paredes blancas, suelo de baldosas de porcelana, chimenea de doble cara, marco de chimenea de yeso y suelo beige
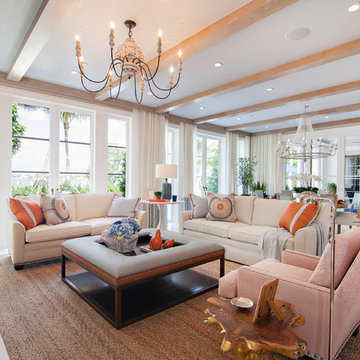
Dean Matthews
Foto de salón abierto tradicional renovado extra grande con paredes blancas, suelo de baldosas de porcelana y televisor colgado en la pared
Foto de salón abierto tradicional renovado extra grande con paredes blancas, suelo de baldosas de porcelana y televisor colgado en la pared
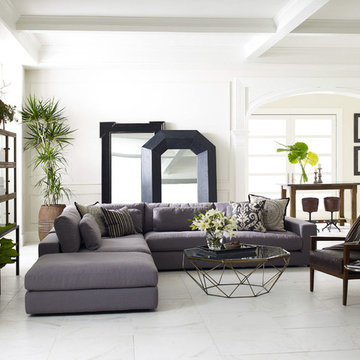
Diseño de salón para visitas abierto bohemio extra grande sin televisor con paredes blancas y suelo de baldosas de porcelana
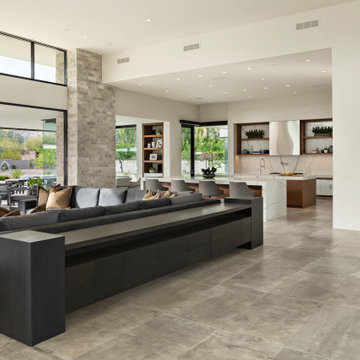
Modern Retreat is one of a four home collection located in Paradise Valley, Arizona. The site, formerly home to the abandoned Kachina Elementary School, offered remarkable views of Camelback Mountain. Nestled into an acre-sized, pie shaped cul-de-sac, the site’s unique challenges came in the form of lot geometry, western primary views, and limited southern exposure. While the lot’s shape had a heavy influence on the home organization, the western views and the need for western solar protection created the general massing hierarchy.
The undulating split-faced travertine stone walls both protect and give a vivid textural display and seamlessly pass from exterior to interior. The tone-on-tone exterior material palate was married with an effective amount of contrast internally. This created a very dynamic exchange between objects in space and the juxtaposition to the more simple and elegant architecture.
Maximizing the 5,652 sq ft, a seamless connection of interior and exterior spaces through pocketing glass doors extends public spaces to the outdoors and highlights the fantastic Camelback Mountain views.
Project Details // Modern Retreat
Architecture: Drewett Works
Builder/Developer: Bedbrock Developers, LLC
Interior Design: Ownby Design
Photographer: Thompson Photographic
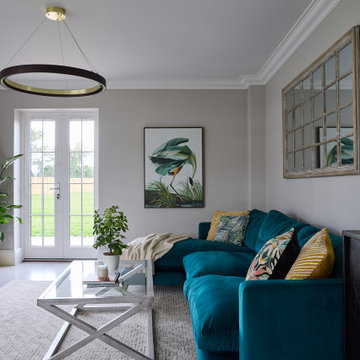
Open plan living space, modern and colourful
Diseño de salón abierto contemporáneo extra grande sin chimenea con paredes grises, suelo de baldosas de porcelana, televisor colgado en la pared y suelo gris
Diseño de salón abierto contemporáneo extra grande sin chimenea con paredes grises, suelo de baldosas de porcelana, televisor colgado en la pared y suelo gris
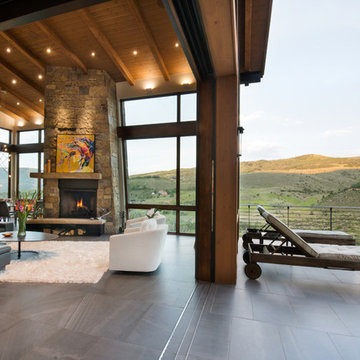
Ric Stovall
Imagen de salón abierto actual extra grande con paredes blancas, suelo de baldosas de porcelana, todas las chimeneas, marco de chimenea de piedra y suelo gris
Imagen de salón abierto actual extra grande con paredes blancas, suelo de baldosas de porcelana, todas las chimeneas, marco de chimenea de piedra y suelo gris
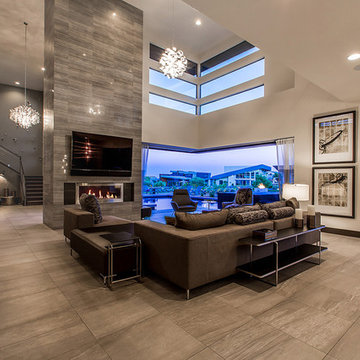
Imagen de salón abierto actual extra grande con paredes beige, chimenea lineal, televisor colgado en la pared, suelo de baldosas de porcelana, marco de chimenea de baldosas y/o azulejos y suelo marrón

Porcelain tile with wood grain
4" canned recessed lighting
Kerf frameless doors
open-concept
#buildboswell
Modelo de salón para visitas abierto contemporáneo extra grande con paredes blancas, suelo de baldosas de porcelana y suelo blanco
Modelo de salón para visitas abierto contemporáneo extra grande con paredes blancas, suelo de baldosas de porcelana y suelo blanco
945 ideas para salones extra grandes con suelo de baldosas de porcelana
3