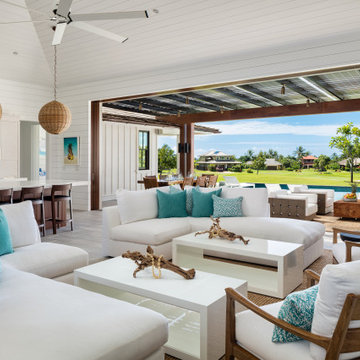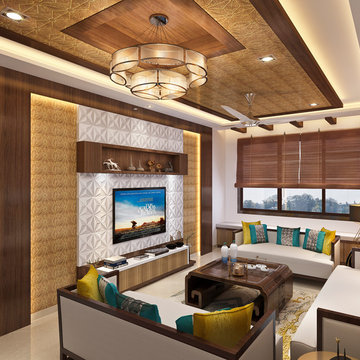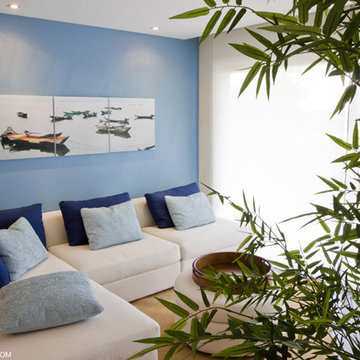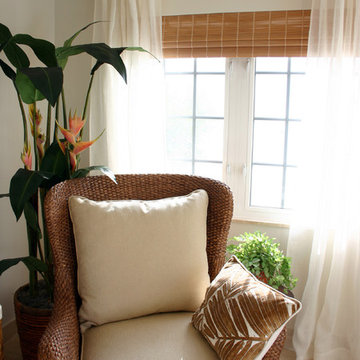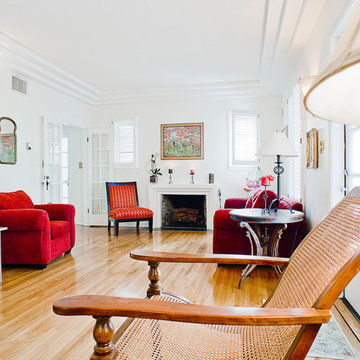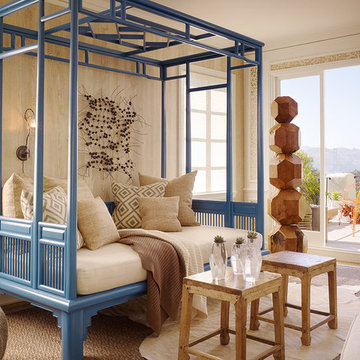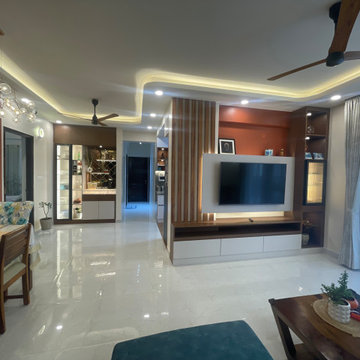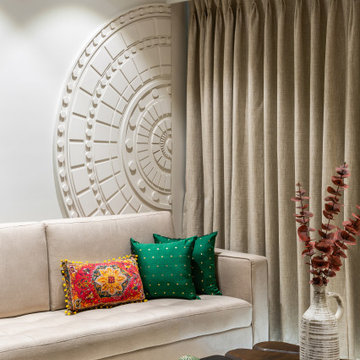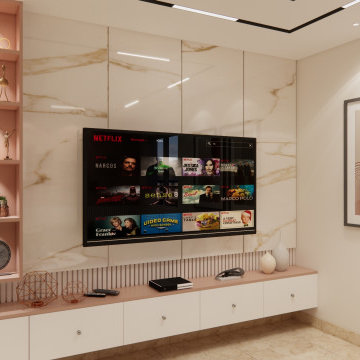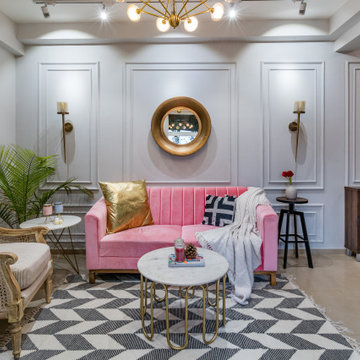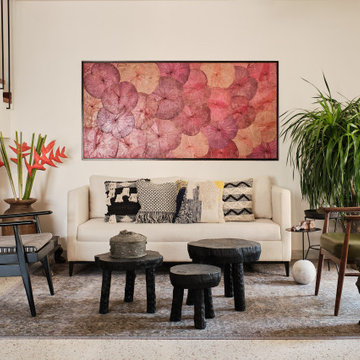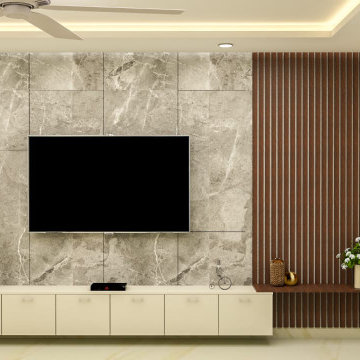10.468 ideas para salones exóticos
Ordenar por:Popular hoy
61 - 80 de 10.468 fotos
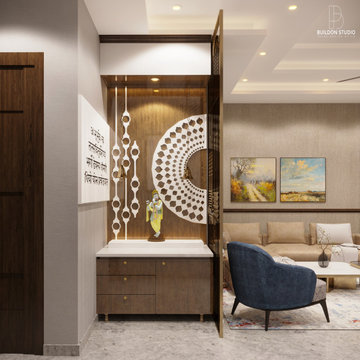
To materialise the clients Vastu beliefs , Mandir was made facing North-East direction. The challenge here was to make the smaller space appear bigger, therefore we used the entire length of the wall to add wooden panel and we added a semi-open metal partition to enable more light.
Encuentra al profesional adecuado para tu proyecto

The living room has a built-in media niche. The cabinet doors are paneled in white to match the walls while the top is a natural live edge in Monkey Pod wood. The feature wall was highlighted by the use of modular arts in the same color as the walls but with a texture reminiscent of ripples on water. On either side of the TV hang a cluster of wooden pendants. The paneled walls and ceiling are painted white creating a seamless design. The teak glass sliding doors pocket into the walls creating an indoor-outdoor space. The great room is decorated in blues, greens and whites, with a jute rug on the floor, a solid log coffee table, slip covered white sofa, and custom blue and green throw pillows.
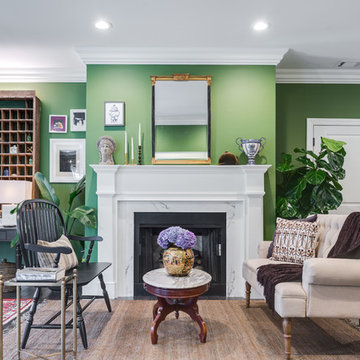
Fox Broadcasting 2016
Foto de salón para visitas abierto tropical grande sin televisor con paredes verdes, suelo de madera oscura, todas las chimeneas, marco de chimenea de yeso y suelo marrón
Foto de salón para visitas abierto tropical grande sin televisor con paredes verdes, suelo de madera oscura, todas las chimeneas, marco de chimenea de yeso y suelo marrón
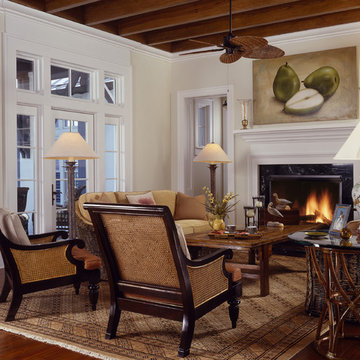
The architectural vocabulary draws upon British Colonial precedents in the West Indies with masonry-stucco walls, a standing seam metal hip roof with a kick at the eaves, a wooden balcony supported by wood brackets on the more public street facade, and a wooden gallery atop hefty masonry columns framed with wood brackets on the more private waterfront façade. These features have been developed and refined over hundreds of years to accommodate comfortable living in the Caribbean and have evolved into a living tradition of beautiful vernacular architecture that is, as a result, truly sustainable.
The covered outdoor spaces in conjunction with the protected courts, deep overhangs and operable wood shutters provide a sustainable home that respects the context and climate, maximizes energy-efficiency and minimizes environmental impact. The simple massing and layout of this house with its simple and flexible spaces can accommodate many different family types and lifestyles and can even change uses as market demands change over time. These characteristics together with a timeless elegance and beauty support the firmness, commodity and delight required for truly sustainable living.
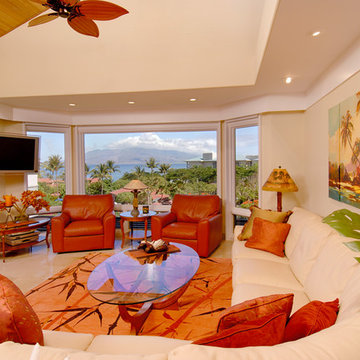
Tropical living room. Accessorized with tropical plants, accent pillows and artisan shells. Indich accent rug made from silk and wool features bamboo pattern. Original triptych by Darrell Hill of a Hawaiian beach scene. Lamp by the window is an antique from the 1940s. When switched on the women does the hula. The coffee table is from a New Hampshire furniture master. The table under the television and in between chairs is from Martin and MacArthur. Hand painted lamp shade adorns a koa wood base with bamboo style. The Hawaiian rugs are from the Indich Collection of Hawaiian Carpets.
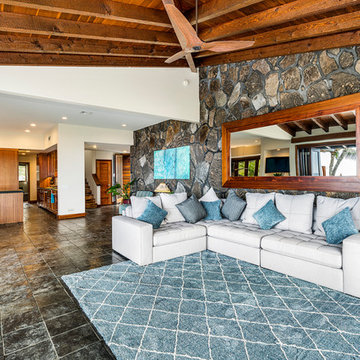
Modelo de salón abierto exótico grande con paredes blancas, suelo de pizarra, televisor colgado en la pared y suelo negro
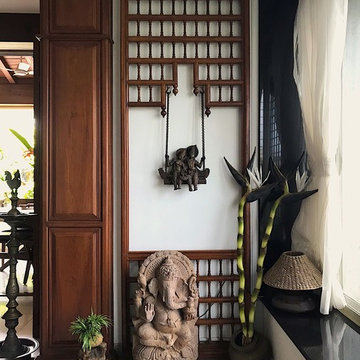
Wooden carvings from the south of India and metal/brass work from Gujarat are thoughtfully placed to add visual drama and interest.
10.468 ideas para salones exóticos
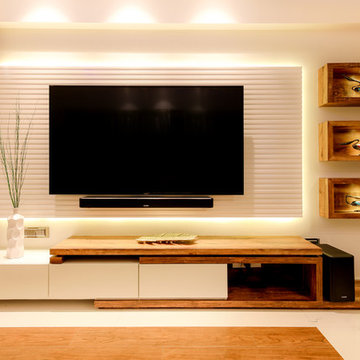
This project was done for our client who had decided their theme and we designed this space accordingly and they were pretty impressed with the final outputlivi
4
