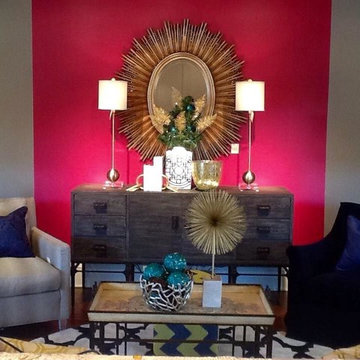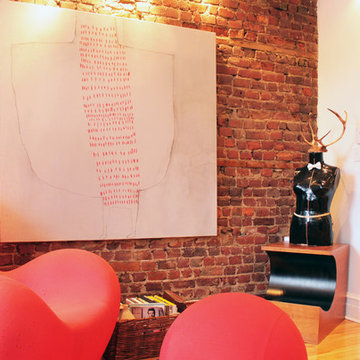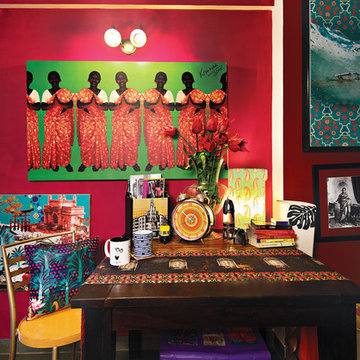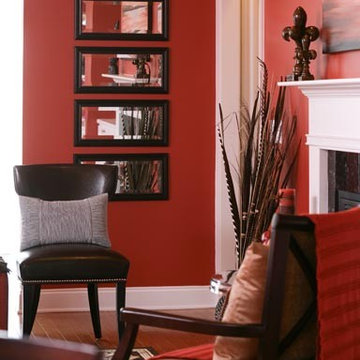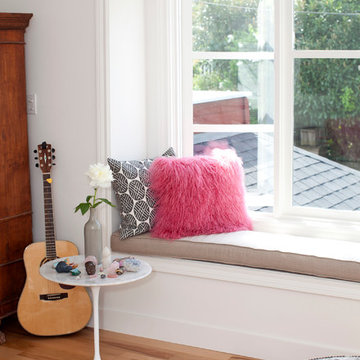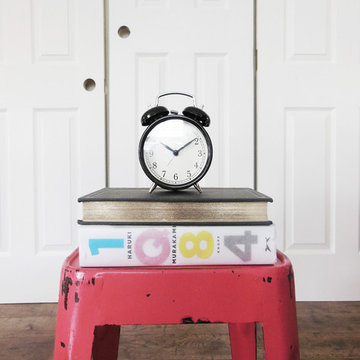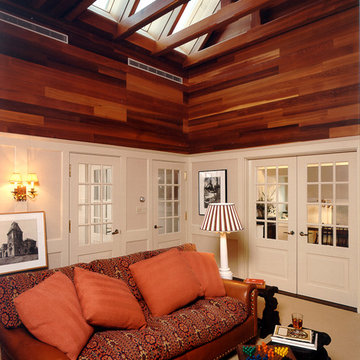1.247 ideas para salones eclécticos rojos
Filtrar por
Presupuesto
Ordenar por:Popular hoy
141 - 160 de 1247 fotos
Artículo 1 de 3
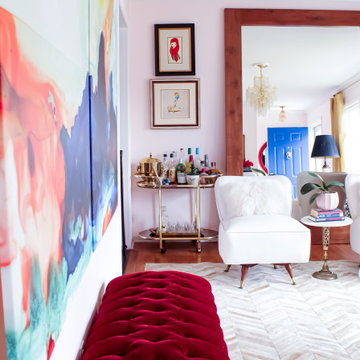
Ejemplo de salón ecléctico sin chimenea y televisor con paredes rosas y suelo de madera clara
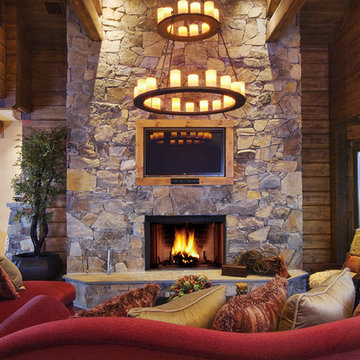
The living room of this rustic retreat is centered around this majestic fireplace. The intricate stonework of this focal point is emphasized by the wood beams stretching across the ceiling. Adding even more warmth to the space is this striking two-tiered candlelit chandelier and the inviting sofas. Stunning views of beautiful Park City abound in this relaxing and tranquil room.
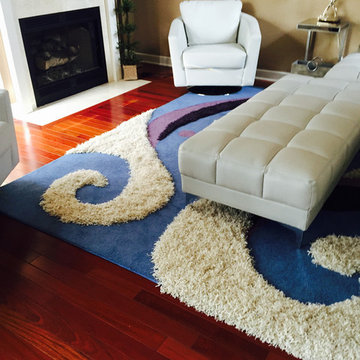
Modelo de salón cerrado ecléctico de tamaño medio con paredes blancas, suelo de madera clara y suelo marrón
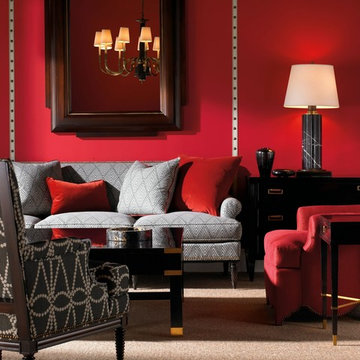
Transitional, living room with red walls and grey and red furniture. Beautiful campaign style cocktail and chest.
Ejemplo de salón abierto bohemio con paredes rojas y moqueta
Ejemplo de salón abierto bohemio con paredes rojas y moqueta
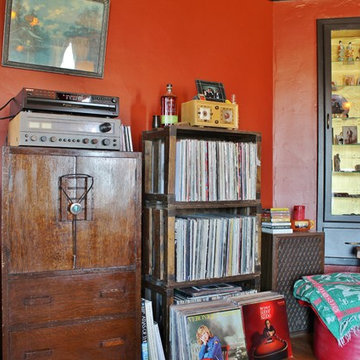
Photo: Kimberley Bryan © 2014 Houzz
Ejemplo de salón cerrado bohemio con paredes rojas, todas las chimeneas y marco de chimenea de baldosas y/o azulejos
Ejemplo de salón cerrado bohemio con paredes rojas, todas las chimeneas y marco de chimenea de baldosas y/o azulejos
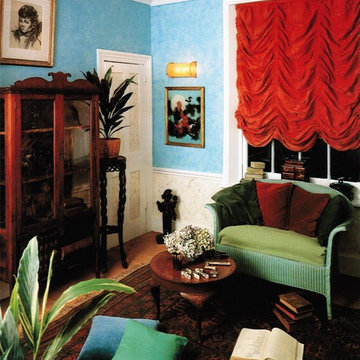
Foto de salón para visitas cerrado bohemio de tamaño medio sin chimenea con paredes azules, suelo de madera en tonos medios y suelo marrón
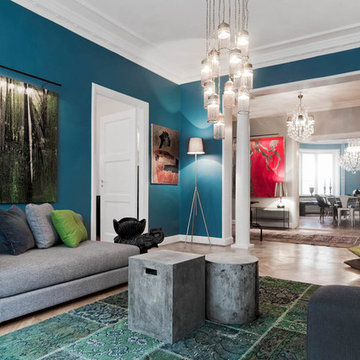
leo Gren
Diseño de salón para visitas abierto ecléctico grande sin chimenea y televisor con paredes azules y suelo de madera clara
Diseño de salón para visitas abierto ecléctico grande sin chimenea y televisor con paredes azules y suelo de madera clara
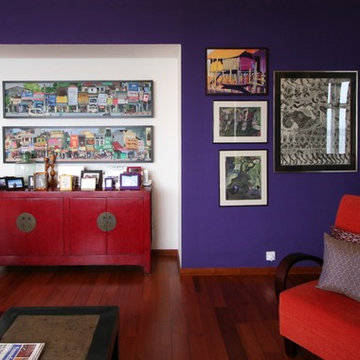
Each room takes on a character of its own using an eclectic mix of old and new.
Arranging their extensive art collection with a colorful pallet of furniture.
Juliana Rotmeyer
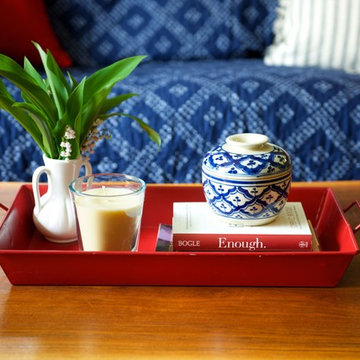
The once-bare coffee table gets some simple styling with an arrangement that brings in the 5 elements of Feng Shui (fire, metal, earth, wood, and water).
Photo: Andy Shelter
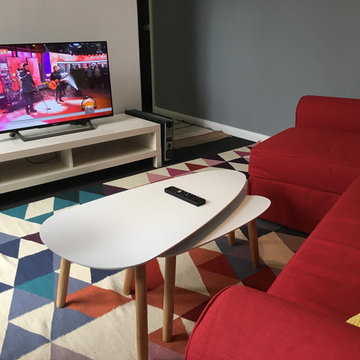
Living room space with a red sofa, mixed collection of cushions and an area rug. The walls were painted a grey colour to add personality to the space and be on trend. Since listing on airbnb the property has been fully booked.
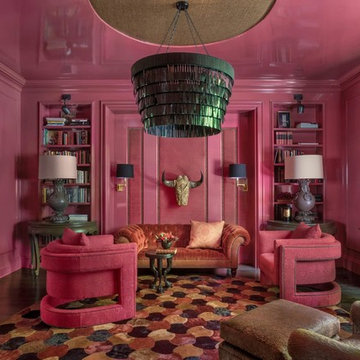
Paint Colour: C2 Barry Dixon Collection Strawberry Preserves BD-7
Ejemplo de biblioteca en casa cerrada bohemia grande con paredes rosas y suelo de madera oscura
Ejemplo de biblioteca en casa cerrada bohemia grande con paredes rosas y suelo de madera oscura
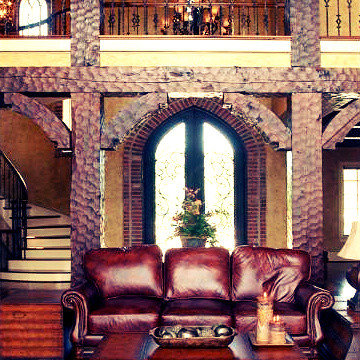
The porte cochere in this incredible home plan underlines the fact that this is no ordinary home. The French Country, French Provincial home is loaded with popular features. You’ll love the two-story foyer, the vaulted gathering room, and gourmet kitchen with adjacent formal dining space. The master suite features his and her’s walk-in closets and a master bath with a walk-in shower. A radius stair tower leads upstairs, where you’ll find three suites, a game room with wet bar, and a movie theater. Parking is a breeze, thanks to two separate garages, one for a single-car, the other with 2-car dimensions. An optional basement is also available with this plan.
First Floor Heated: 2,872
Master Suite: Down
Second Floor Heated: 2,215
Baths: 4.5
Third Floor Heated:
Main Floor Ceiling: 10′
Total Heated Area: 5,087
Specialty Rooms: Game Room/Theater
Garages: Three
Bedrooms: Four
Footprint: 131′-0″ x 84′-8″
www.edgplancollection.com
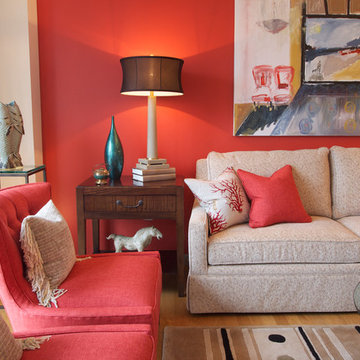
Local artist Julie Thorsen created the large painting to complement our room. Look closely as one sees it mimic aspects of the room interior
Modelo de salón para visitas cerrado bohemio de tamaño medio sin chimenea y televisor con paredes multicolor, suelo de madera clara y suelo beige
Modelo de salón para visitas cerrado bohemio de tamaño medio sin chimenea y televisor con paredes multicolor, suelo de madera clara y suelo beige
1.247 ideas para salones eclécticos rojos
8
