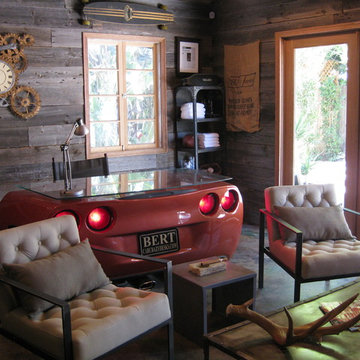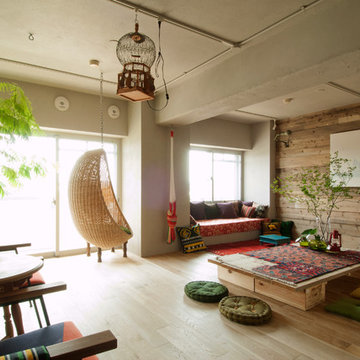446 ideas para salones eclécticos con paredes marrones
Filtrar por
Presupuesto
Ordenar por:Popular hoy
41 - 60 de 446 fotos
Artículo 1 de 3
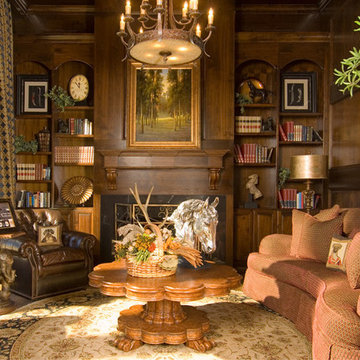
Diseño de salón ecléctico grande con paredes marrones, suelo de madera oscura, todas las chimeneas y marco de chimenea de madera
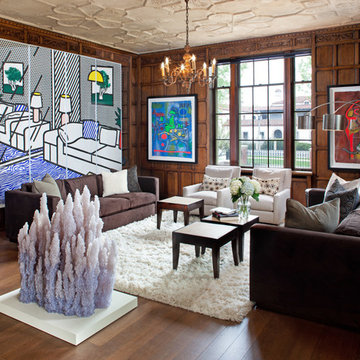
Photo: Edmunds Studios Photography
Foto de salón para visitas abierto ecléctico de tamaño medio sin chimenea y televisor con suelo de madera oscura y paredes marrones
Foto de salón para visitas abierto ecléctico de tamaño medio sin chimenea y televisor con suelo de madera oscura y paredes marrones
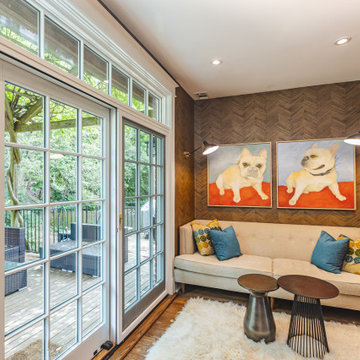
FineCraft Contractors, Inc.
Kurylas Studio
Foto de biblioteca en casa abierta ecléctica de tamaño medio con paredes marrones, suelo de madera en tonos medios y madera
Foto de biblioteca en casa abierta ecléctica de tamaño medio con paredes marrones, suelo de madera en tonos medios y madera
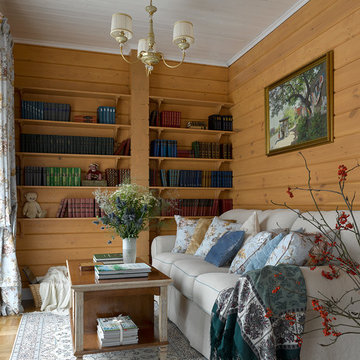
Дизайнер Екатерина Владимирова, фото Сергей Ананьев
Foto de salón abierto ecléctico de tamaño medio con paredes marrones y moqueta
Foto de salón abierto ecléctico de tamaño medio con paredes marrones y moqueta
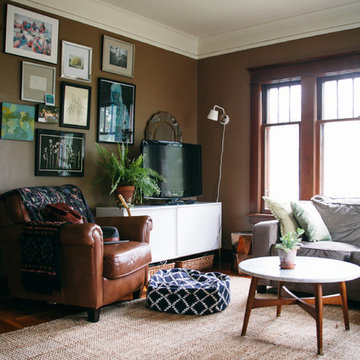
Photo: A Darling Felicity Photography © 2015 Houzz
Ejemplo de salón cerrado ecléctico de tamaño medio con paredes marrones, suelo de madera en tonos medios y televisor independiente
Ejemplo de salón cerrado ecléctico de tamaño medio con paredes marrones, suelo de madera en tonos medios y televisor independiente
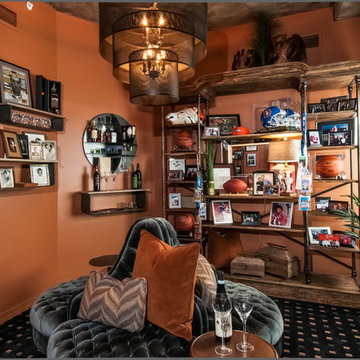
Industrial meets victorian
Diseño de salón ecléctico pequeño con paredes marrones y moqueta
Diseño de salón ecléctico pequeño con paredes marrones y moqueta
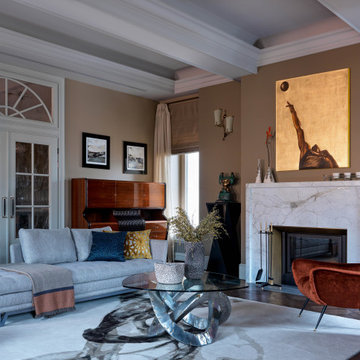
Diseño de salón cerrado bohemio extra grande con paredes marrones, suelo de madera oscura, todas las chimeneas y suelo marrón
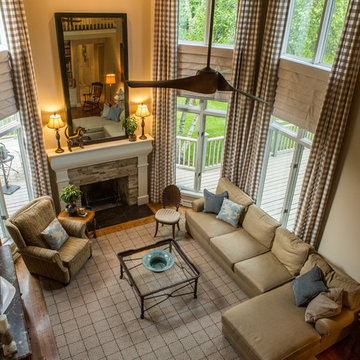
I began working with the owners of this house in 2013. We started with the living and dining rooms. No new furniture was purchased, but the rooms transformed when we changed the wall and ceiling colors, added lighting and light fixtures, rearranged artwork, rugs and furniture. We softened the windows and added privacy with very simple linen Roman blinds. We used the same linen to slipcover the sofa.
Early in 2015, we tackled the most difficult room. The relatively small family room has disproportionately high ceilings. We worked to minimize the "elevator shaft" feeling of the room by replacing the previously "wimpy" mantel, surround and hearth with a design and combination of materials that stand up to the height of the room. In addition to treating the two sets of windows stacked at ground level and again at 8' as one tall window, we painted the ceiling chocolate brown which is reflected at floor level by the new rug (Dash and Albert - Nigel) and hearth stone. The chocolate brown ceiling extends into the foyer where we hung Circa Lighting's phenomenal "Kate" lantern.
Victoria Mc Hugh Photography
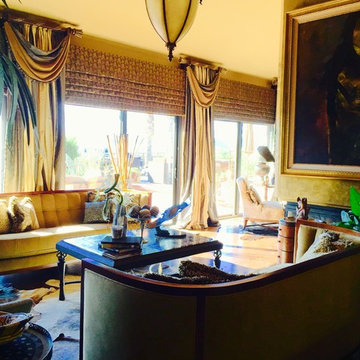
Living room designed for a home owner who loves to travel incorporating African artifacts, love of animals, texture. This room over looks the Santa Rosa Valley.
Photos by Cheryl Collins
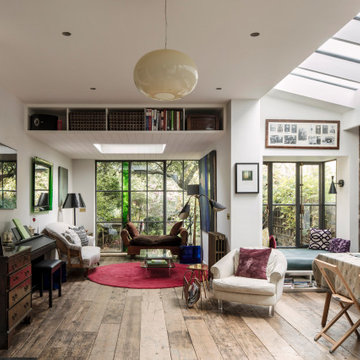
The design focus for this North London Victorian terrace home design project was the refurbishment and reconfiguration of the ground floor together with additional space of a new side-return. Orienting and organising the interior architecture to maximise sunlight during the course of the day was one of our primary challenges solved. While the front of the house faces south-southeast with wonderful direct morning light, the rear garden faces northwest, consequently less light for most of the day.
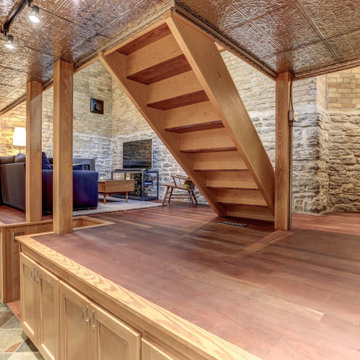
Imagen de salón abierto ecléctico de tamaño medio con paredes marrones, suelo de madera en tonos medios, chimeneas suspendidas, marco de chimenea de metal, televisor independiente y suelo marrón
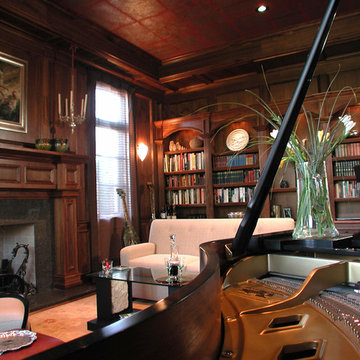
Photography by McKay Photographics
Imagen de biblioteca en casa cerrada ecléctica con paredes marrones, todas las chimeneas y marco de chimenea de piedra
Imagen de biblioteca en casa cerrada ecléctica con paredes marrones, todas las chimeneas y marco de chimenea de piedra
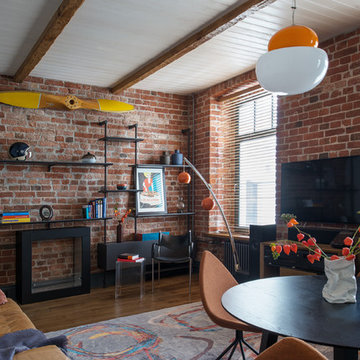
Modelo de salón ecléctico con paredes marrones, televisor independiente, vigas vistas y ladrillo
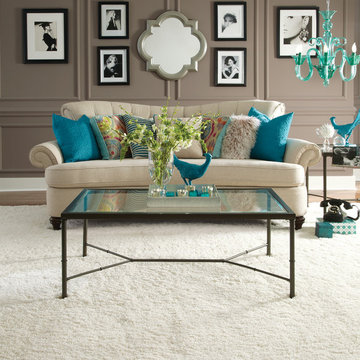
Modelo de salón para visitas abierto ecléctico pequeño sin chimenea y televisor con paredes marrones, moqueta y suelo blanco
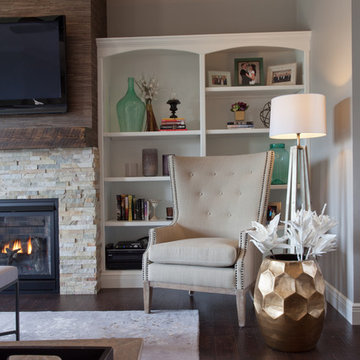
Dan Rockafello
Foto de salón cerrado ecléctico de tamaño medio con paredes marrones, suelo de madera oscura, todas las chimeneas, marco de chimenea de piedra, televisor colgado en la pared y suelo marrón
Foto de salón cerrado ecléctico de tamaño medio con paredes marrones, suelo de madera oscura, todas las chimeneas, marco de chimenea de piedra, televisor colgado en la pared y suelo marrón
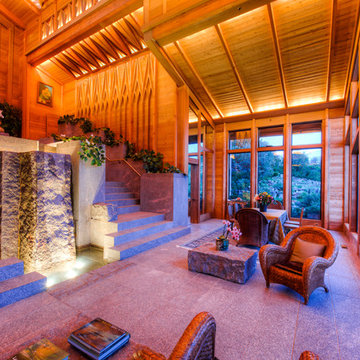
This dramatic contemporary residence features extraordinary design with magnificent views of Angel Island, the Golden Gate Bridge, and the ever changing San Francisco Bay. The amazing great room has soaring 36 foot ceilings, a Carnelian granite cascading waterfall flanked by stairways on each side, and an unique patterned sky roof of redwood and cedar. The 57 foyer windows and glass double doors are specifically designed to frame the world class views. Designed by world-renowned architect Angela Danadjieva as her personal residence, this unique architectural masterpiece features intricate woodwork and innovative environmental construction standards offering an ecological sanctuary with the natural granite flooring and planters and a 10 ft. indoor waterfall. The fluctuating light filtering through the sculptured redwood ceilings creates a reflective and varying ambiance. Other features include a reinforced concrete structure, multi-layered slate roof, a natural garden with granite and stone patio leading to a lawn overlooking the San Francisco Bay. Completing the home is a spacious master suite with a granite bath, an office / second bedroom featuring a granite bath, a third guest bedroom suite and a den / 4th bedroom with bath. Other features include an electronic controlled gate with a stone driveway to the two car garage and a dumb waiter from the garage to the granite kitchen.
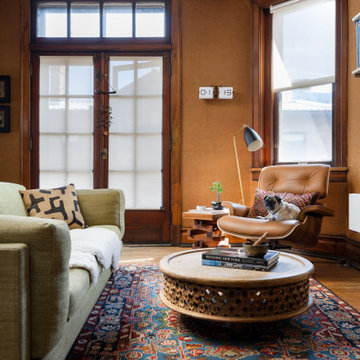
• Craftsman-style living area
• Furnishings + decorative accessory styling
• Sofa - Eilerson
• Custom Throw pillows - vintage tribal textiles
• Area rug - Vintage Persian
• Round wood-carved coffee table
• Leather mid-century lounge chair - Herman Miller Eames
• Floor Lamp - Grossman Grasshopper
• Solid Walnut Side Table - e15
• French doors
• Burlap wall treatment
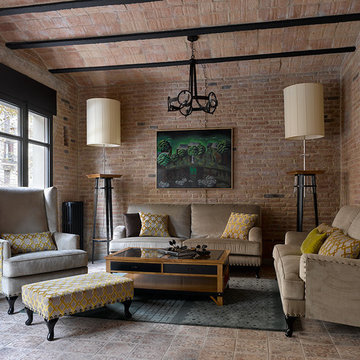
Сергей Ананьев
Foto de salón abierto bohemio de tamaño medio sin chimenea con paredes marrones, suelo de baldosas de cerámica y suelo marrón
Foto de salón abierto bohemio de tamaño medio sin chimenea con paredes marrones, suelo de baldosas de cerámica y suelo marrón
446 ideas para salones eclécticos con paredes marrones
3
