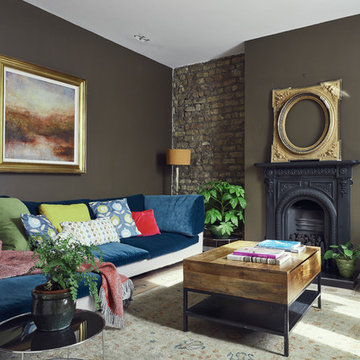449 ideas para salones eclécticos con paredes marrones
Filtrar por
Presupuesto
Ordenar por:Popular hoy
21 - 40 de 449 fotos
Artículo 1 de 3
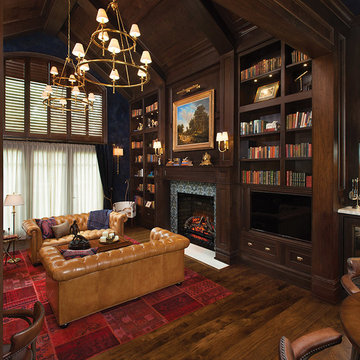
Ejemplo de biblioteca en casa cerrada ecléctica grande sin televisor con paredes marrones, suelo de madera oscura, todas las chimeneas, marco de chimenea de baldosas y/o azulejos y suelo marrón
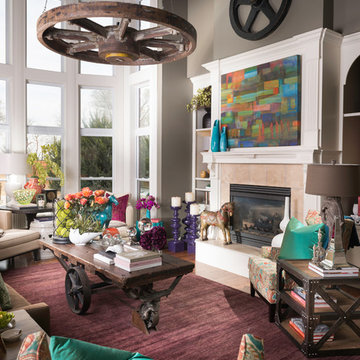
Original Artwork by Stephanie Cramer, Photography by Jeremy Mason McGraw
Modelo de salón abierto ecléctico grande con paredes marrones, suelo de madera clara y todas las chimeneas
Modelo de salón abierto ecléctico grande con paredes marrones, suelo de madera clara y todas las chimeneas
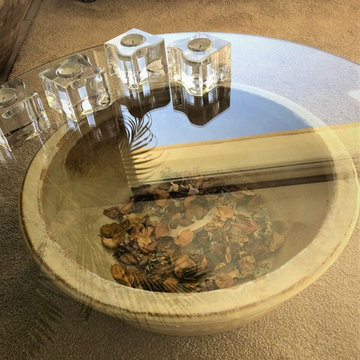
Ejemplo de salón para visitas cerrado ecléctico pequeño sin chimenea con paredes marrones, moqueta, televisor retractable y suelo beige
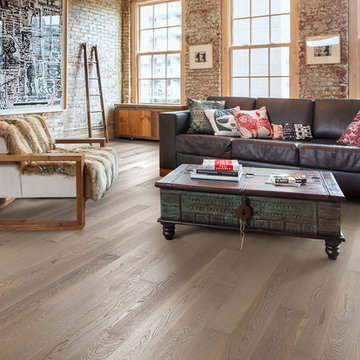
Color: Avanti Canvas Oak Stele
Foto de salón abierto ecléctico grande con paredes marrones y suelo de madera en tonos medios
Foto de salón abierto ecléctico grande con paredes marrones y suelo de madera en tonos medios
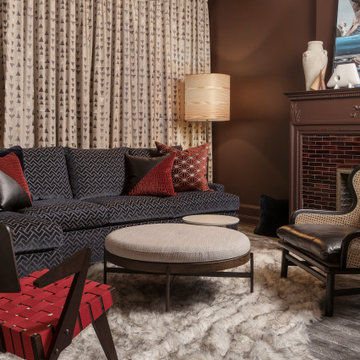
Ejemplo de salón cerrado ecléctico de tamaño medio sin televisor con paredes marrones, moqueta, todas las chimeneas, marco de chimenea de baldosas y/o azulejos y suelo gris
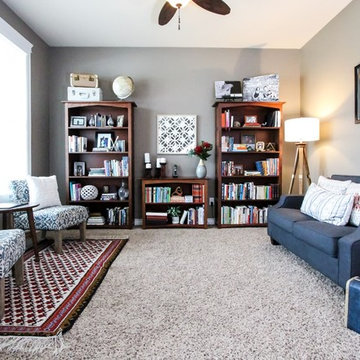
The client wanted to have a space where she could relax and read from her personal collection of favorite books. By utilizing some existing furniture and adding a few key pieces, we created a space that is ideal for conversation and quiet, whichever suits the mood. The client travels all over the world, so I wanted to feature some great pieces she has collected along the way. See if you can spot some of the unique decor in the home library!
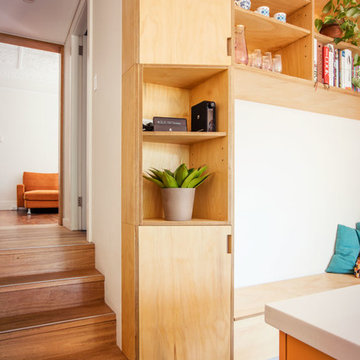
The Marrickville Hempcrete house is an exciting project that shows how acoustic requirements for aircraft noise can be met, without compromising on thermal performance and aesthetics.The design challenge was to create a better living space for a family of four without increasing the site coverage.
The existing footprint has not been increased on the ground floor but reconfigured to improve circulation, usability and connection to the backyard. A mere 35 square meters has been added on the first floor. The result is a generous house that provides three bedrooms, a study, two bathrooms, laundry, generous kitchen dining area and outdoor space on a 197.5sqm site.
This is a renovation that incorporates basic passive design principles combined with clients who weren’t afraid to be bold with new materials, texture and colour. Special thanks to a dedicated group of consultants, suppliers and a ambitious builder working collaboratively throughout the process.
Builder
Nick Sowden - Sowden Building
Architect/Designer
Tracy Graham - Connected Design
Photography
Lena Barridge - The Corner Studio
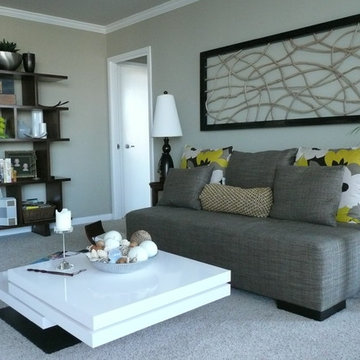
Even the twig sculpture from my clients Hawaii home found a new place here in this Santa Monica condo.
Modelo de salón abierto ecléctico de tamaño medio con paredes marrones y moqueta
Modelo de salón abierto ecléctico de tamaño medio con paredes marrones y moqueta
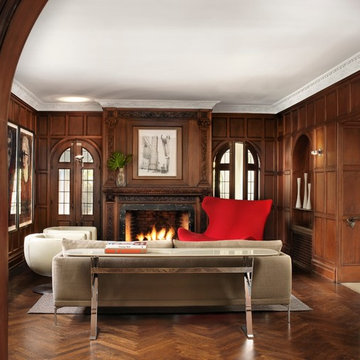
Alise O'Brien Photography
Our assignment was to take a large traditional home in the French Eclectic style and update and renovate the interiors to reflect a more modern style. Many assume that modern furnishings only work in modern settings. This project proves that assumption to be wrong.
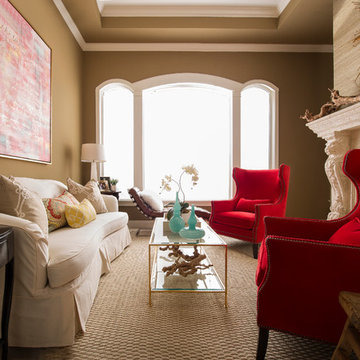
Stephen Allen Photography
Foto de salón para visitas cerrado bohemio grande sin televisor con paredes marrones y moqueta
Foto de salón para visitas cerrado bohemio grande sin televisor con paredes marrones y moqueta

Massimo Interiors was engaged to style the interiors of this contemporary Brighton project, for a professional and polished end-result. When styling, my job is to interpret a client’s brief, and come up with ideas and creative concepts for the shoot. The aim was to keep it inviting and warm.
Blessed with a keen eye for aesthetics and details, I was able to successfully capture the best features, angles, and overall atmosphere of this newly built property.
With a knack for bringing a shot to life, I enjoy arranging objects, furniture and products to tell a story, what props to add and what to take away. I make sure that the composition is as complete as possible; that includes art, accessories, textiles and that finishing layer. Here, the introduction of soft finishes, textures, gold accents and rich merlot tones, are a welcome juxtaposition to the hard surfaces.
Sometimes it can be very different how things read on camera versus how they read in real life. I think a lot of finished projects can often feel bare if you don’t have things like books, textiles, objects, and my absolute favourite, fresh flowers.
I am very adept at working closely with photographers to get the right shot, yet I control most of the styling, and let the photographer focus on getting the shot. Despite the intricate logistics behind the scenes, not only on shoot days but also those prep days and return days too, the final photos are a testament to creativity and hard work.
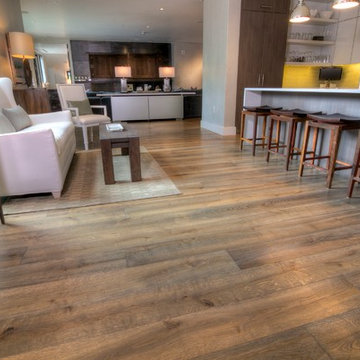
Arrigoni Woods specializes in wide-plank wood flooring, both recycled and engineered. Our wood comes from old-growth Western European forests that are sustainably managed. Arrigoni's uniquely engineered wood (which has the look and feel of solid wood) features a trio of layered engineered planks, with a middle layer of transversely laid vertical grain spruce, providing a solid core.

Builder: D&I Landscape Contractors
Foto de salón para visitas cerrado bohemio grande con paredes marrones, chimenea lineal, marco de chimenea de piedra, televisor colgado en la pared, suelo de madera oscura y suelo marrón
Foto de salón para visitas cerrado bohemio grande con paredes marrones, chimenea lineal, marco de chimenea de piedra, televisor colgado en la pared, suelo de madera oscura y suelo marrón
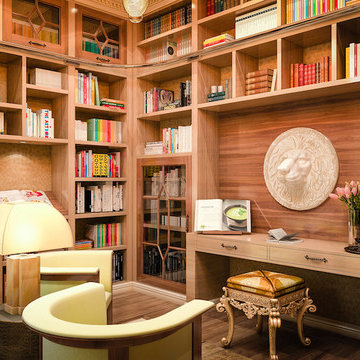
This incredible home library has book shelving for the entire collection plus a spot to sit and read. Small desk allows for note taking and cataloging the collection. Traditional style in wood with dental crown and lion onlays.

camilleriparismode projects and design team were approached by the young owners of a 1920s sliema townhouse who wished to transform the un-converted property into their new family home.
the design team created a new set of plans which involved demolishing a dividing wall between the 2 front rooms, resulting in a larger living area and family room enjoying natural light through 2 maltese balconies.
the juxtaposition of old and new, traditional and modern, rough and smooth is the design element that links all the areas of the house. the seamless micro cement floor in a warm taupe/concrete hue, connects the living room with the kitchen and the dining room, contrasting with the classic decor elements throughout the rest of the space that recall the architectural features of the house.
this beautiful property enjoys another 2 bedrooms for the couple’s children, as well as a roof garden for entertaining family and friends. the house’s classic townhouse feel together with camilleriparismode projects and design team’s careful maximisation of the internal spaces, have truly made it the perfect family home.
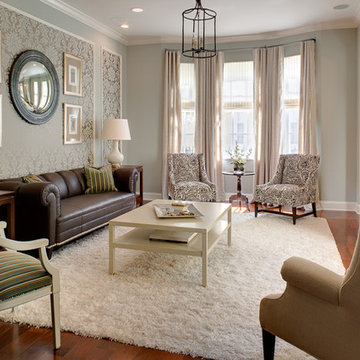
Ejemplo de salón para visitas cerrado bohemio de tamaño medio sin chimenea y televisor con paredes marrones, suelo de madera oscura y suelo marrón
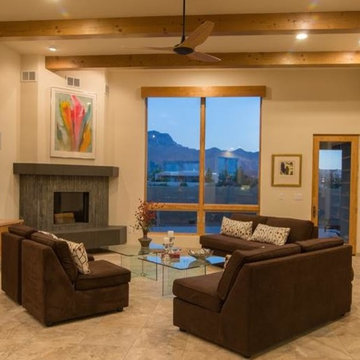
A delightful space to view the mountains and the TV! A custom library unit and cabinetry was built. The library accommodates books and collections; the cabinetry accommodates needed storage space. Two 36" square glass coffee tables are placed together creating an open look, yet giving substantial surface space. The house was built by Harden Custom Builders.
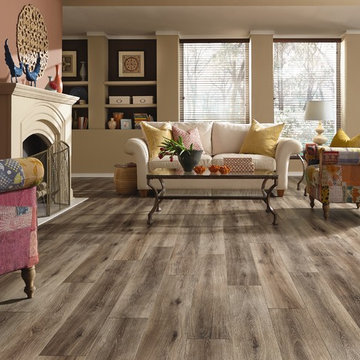
Mannington http://www.mannington.com/
Modelo de biblioteca en casa abierta ecléctica de tamaño medio sin televisor con paredes marrones, suelo de madera en tonos medios, todas las chimeneas y marco de chimenea de madera
Modelo de biblioteca en casa abierta ecléctica de tamaño medio sin televisor con paredes marrones, suelo de madera en tonos medios, todas las chimeneas y marco de chimenea de madera
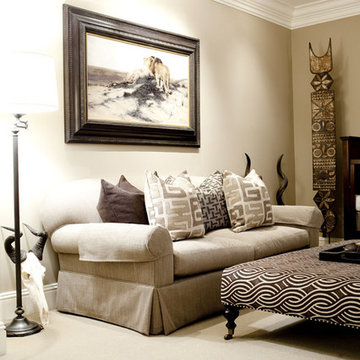
Ejemplo de salón para visitas bohemio de tamaño medio con paredes marrones, moqueta y suelo marrón
449 ideas para salones eclécticos con paredes marrones
2
