1.344 ideas para salones de tamaño medio con panelado
Filtrar por
Presupuesto
Ordenar por:Popular hoy
121 - 140 de 1344 fotos
Artículo 1 de 3
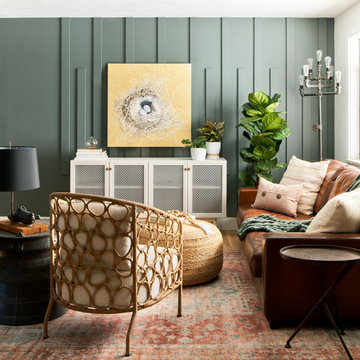
MOTIF transformed a standard living room with beige carpet and beige walls into this artful and inviting room. Adding moody color and texture to the walls, a cozy chair, some textured and patterned pillows, a few plants, a new rug, side tables and a piece for storage, this once baren room is now a charming place to hang out.
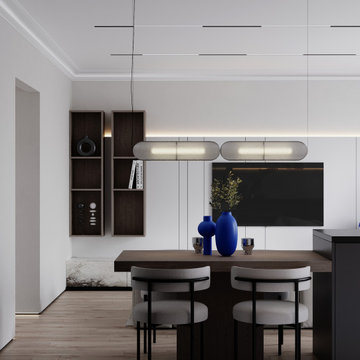
Modelo de salón con barra de bar abierto y gris y blanco contemporáneo de tamaño medio sin chimenea con paredes grises, suelo vinílico, televisor colgado en la pared, suelo beige, papel pintado y panelado
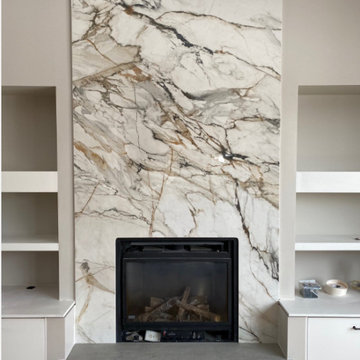
Modern, simple, eye catching Fireplace in Calacatta Luxe Porcelain slab.
This beautiful new color is is trending strongly in the market. Calacatta is the most popular marble looking color and this new "Luxe" variant includes veins of gold, brown and black allowing it to match with many different color themes while giving chic radiance and energy to your space.
The color comes in three continuous faces giving it a luxurious natural marble look when installed while enjoying the benefits of porcelain. Unlike marble, porcelain does not stain, absorb water, crack due to heat and requires virtually ZERO MAINTENANCE compared to natural stones.
You can purchase this product as material only to be delivered as slabs from our local warehouse in Houston, TX or select our professional installation services to ensure top quality workmanship.

Гостиная спланирована как большой холл, объединяющий всю квартиру. Удобный угловой диван и кресло формируют лаунж-зону гостиной.
Foto de salón con rincón musical abierto contemporáneo de tamaño medio con paredes multicolor, suelo laminado, televisor colgado en la pared, suelo marrón, bandeja y panelado
Foto de salón con rincón musical abierto contemporáneo de tamaño medio con paredes multicolor, suelo laminado, televisor colgado en la pared, suelo marrón, bandeja y panelado
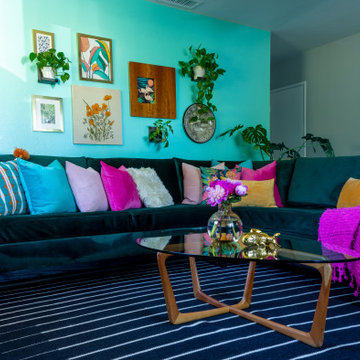
A bright and colorful eclectic living space with elements of mid-century design as well as tropical pops and lots of plants. Featuring vintage lighting salvaged from a preserved 1960's home in Palm Springs hanging in front of a custom designed slatted feature wall. Custom art from a local San Diego artist is paired with a signed print from the artist SHAG. The sectional is custom made in an evergreen velvet. Hand painted floating cabinets and bookcases feature tropical wallpaper backing. An art tv displays a variety of curated works throughout the year.
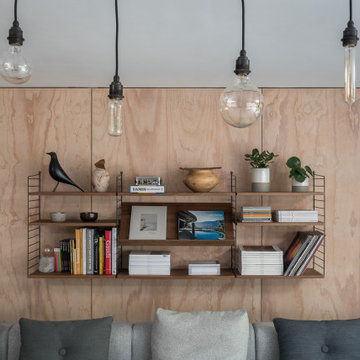
Basement living room extension with floor to ceiling sliding doors, plywood and stone tile walls and concrete and wood flooring create an inside-outside living space.
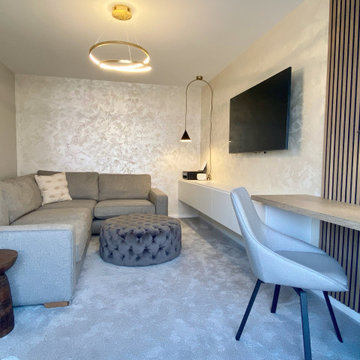
This is a luxurious take on a minimalist living room. The dual-function space was designed around modern lifestyle and working from home. The slatted wood panels are a great way to zone the desk space. The lighting design in this space was well considered and provides options for movie night and working. We love how the Venetian plaster on the walls reflect the light and bring subtle movement and interest to this room!
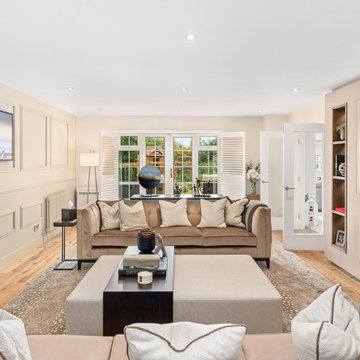
Family friendly luxury lounge
Modelo de salón para visitas cerrado contemporáneo de tamaño medio con paredes beige, suelo de madera clara, chimenea lineal, pared multimedia, suelo beige y panelado
Modelo de salón para visitas cerrado contemporáneo de tamaño medio con paredes beige, suelo de madera clara, chimenea lineal, pared multimedia, suelo beige y panelado

Living spaces were opened up. Dark Paneling removed and new steel and glass opening to view the backyard and let in plenty of natural light.
Foto de salón con barra de bar abierto contemporáneo de tamaño medio sin chimenea con paredes blancas, suelo de baldosas de porcelana, televisor colgado en la pared, suelo blanco, vigas vistas y panelado
Foto de salón con barra de bar abierto contemporáneo de tamaño medio sin chimenea con paredes blancas, suelo de baldosas de porcelana, televisor colgado en la pared, suelo blanco, vigas vistas y panelado
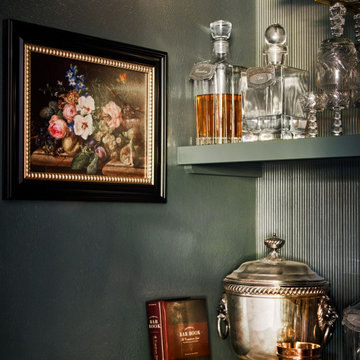
An unused closet in the hallway made space for the owners to add this moody dry bar for mixing cocktails and displaying their whisky collection. MOTIF added textured paneling to the back wall and a small pendant over the countertop. Cabinets below the countertop provide hidden storage for bar accoutrements.
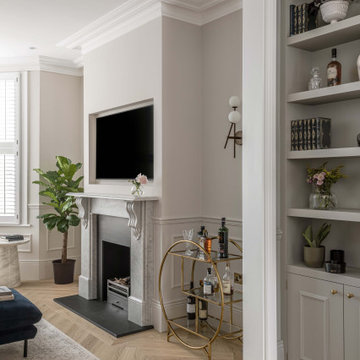
Foto de salón para visitas abierto y gris y blanco minimalista de tamaño medio con paredes grises, suelo de madera en tonos medios, todas las chimeneas, marco de chimenea de piedra, televisor colgado en la pared, suelo marrón y panelado
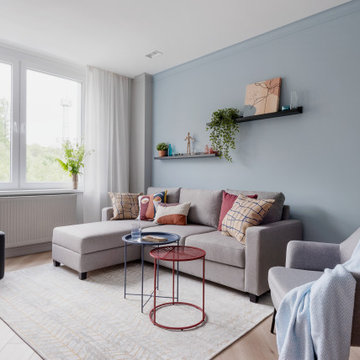
Ejemplo de salón gris y blanco contemporáneo de tamaño medio con paredes grises, suelo laminado, televisor colgado en la pared, suelo beige y panelado
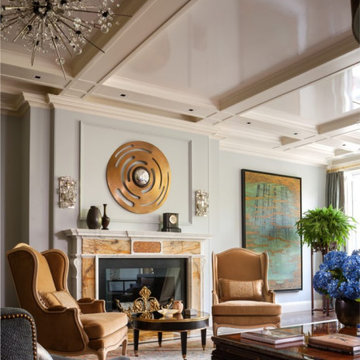
All custom upholstery done in-house by our design team and fabricators.
Ejemplo de biblioteca en casa cerrada contemporánea de tamaño medio sin televisor con paredes azules, suelo de madera clara, todas las chimeneas, marco de chimenea de piedra, suelo marrón, casetón y panelado
Ejemplo de biblioteca en casa cerrada contemporánea de tamaño medio sin televisor con paredes azules, suelo de madera clara, todas las chimeneas, marco de chimenea de piedra, suelo marrón, casetón y panelado
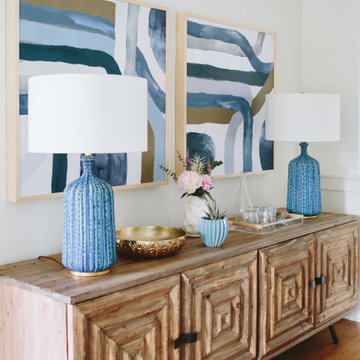
Modelo de salón abierto clásico renovado de tamaño medio con paredes blancas, suelo de madera clara, todas las chimeneas, marco de chimenea de baldosas y/o azulejos, suelo azul, machihembrado y panelado

This grand and historic home renovation transformed the structure from the ground up, creating a versatile, multifunctional space. Meticulous planning and creative design brought the client's vision to life, optimizing functionality throughout.
This living room exudes luxury with plush furnishings, inviting seating, and a striking fireplace adorned with art. Open shelving displays curated decor, adding to the room's thoughtful design.
---
Project by Wiles Design Group. Their Cedar Rapids-based design studio serves the entire Midwest, including Iowa City, Dubuque, Davenport, and Waterloo, as well as North Missouri and St. Louis.
For more about Wiles Design Group, see here: https://wilesdesigngroup.com/
To learn more about this project, see here: https://wilesdesigngroup.com/st-louis-historic-home-renovation
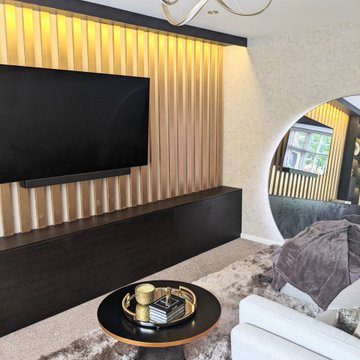
A luxury finish with slatted panelling feature wall and bronze accents. Various textures for depth. Large freestanding round feature mirror
Foto de salón minimalista de tamaño medio con paredes beige, moqueta, televisor colgado en la pared y panelado
Foto de salón minimalista de tamaño medio con paredes beige, moqueta, televisor colgado en la pared y panelado
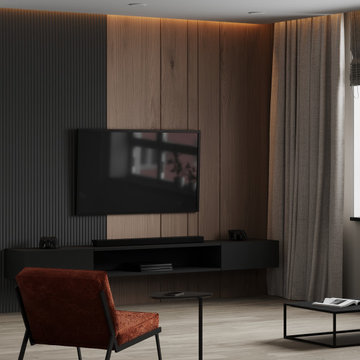
Imagen de salón cerrado y gris y blanco contemporáneo de tamaño medio con panelado, paredes grises, suelo de madera en tonos medios, televisor colgado en la pared y suelo gris
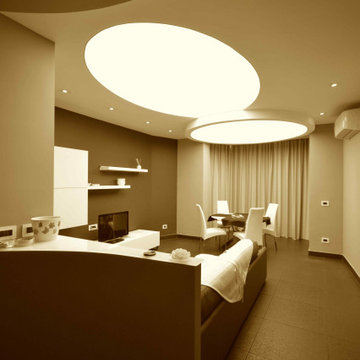
tensocielo
Diseño de salón abierto y blanco moderno de tamaño medio con suelo de baldosas de porcelana, suelo gris y panelado
Diseño de salón abierto y blanco moderno de tamaño medio con suelo de baldosas de porcelana, suelo gris y panelado
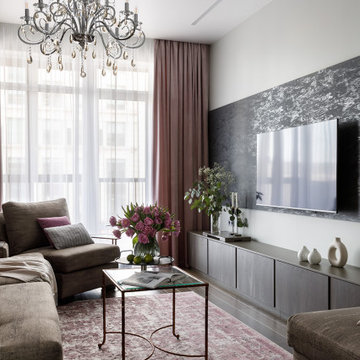
Foto de biblioteca en casa cerrada y blanca y madera actual de tamaño medio sin chimenea con paredes blancas, suelo de madera en tonos medios, televisor colgado en la pared, suelo marrón, bandeja y panelado
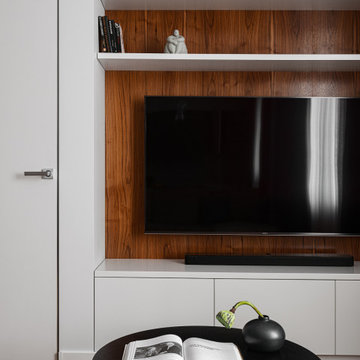
Modelo de salón actual de tamaño medio con paredes blancas, suelo de madera en tonos medios, televisor colgado en la pared, suelo marrón y panelado
1.344 ideas para salones de tamaño medio con panelado
7