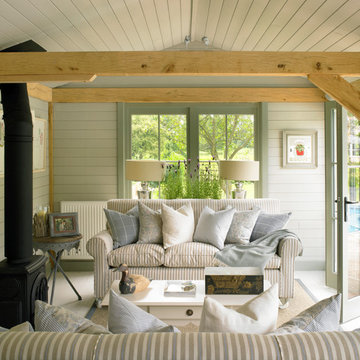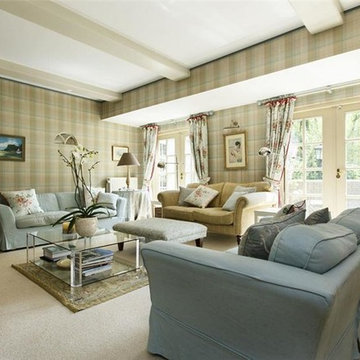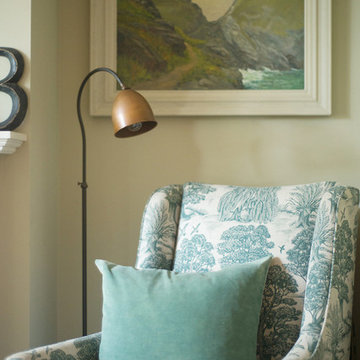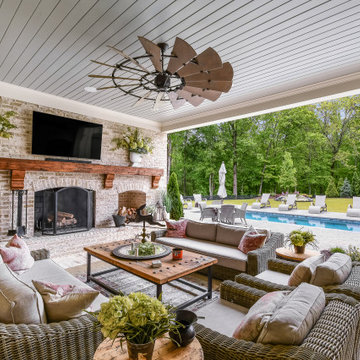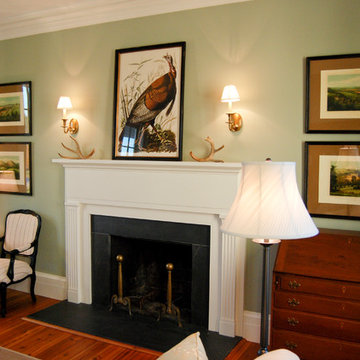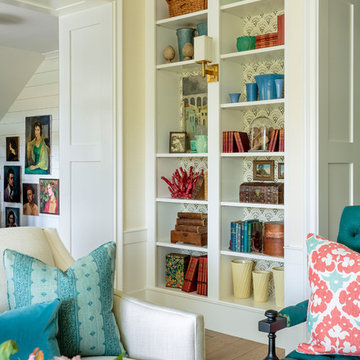465 ideas para salones de estilo de casa de campo verdes
Filtrar por
Presupuesto
Ordenar por:Popular hoy
21 - 40 de 465 fotos
Artículo 1 de 3
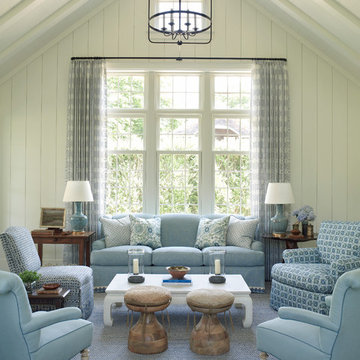
Tria Giovan
Modelo de salón abierto campestre grande con paredes blancas y suelo de madera oscura
Modelo de salón abierto campestre grande con paredes blancas y suelo de madera oscura
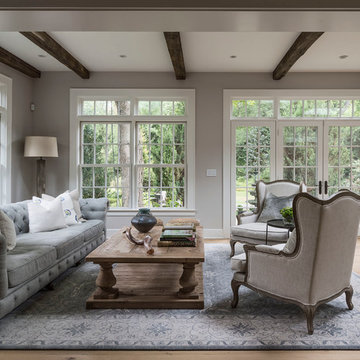
Matthew Williams
Modelo de salón abierto campestre sin chimenea con paredes grises y suelo de madera clara
Modelo de salón abierto campestre sin chimenea con paredes grises y suelo de madera clara
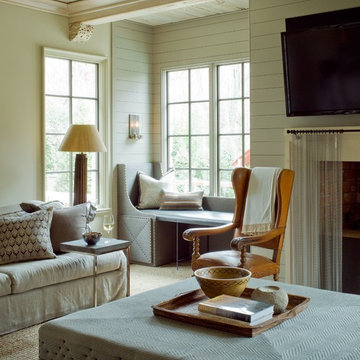
Photographer- Chris Edwards http://www.houzz.com/pro/cedwardsphoto/chris-edwards-photography
Designer- Heather Smith http://www.houzz.com/pro/circainteriorsnc/circa-interiors-and-antiques
Aug/Sept 2015
Old World. Modern Lifestyle. http://urbanhomemagazine.com/feature/1393
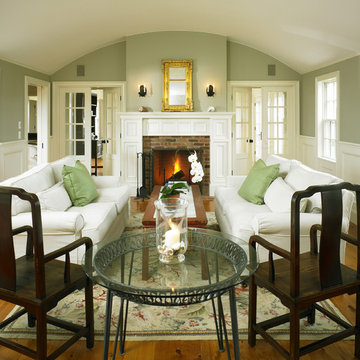
Diseño de salón cerrado de estilo de casa de campo de tamaño medio con paredes verdes, suelo de madera en tonos medios, todas las chimeneas y marco de chimenea de ladrillo
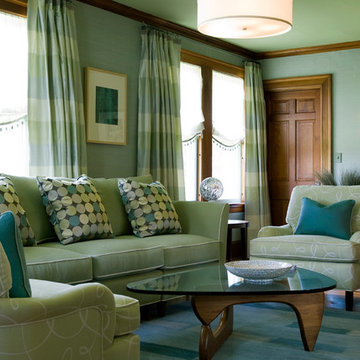
AFTER! Photography credit: JAMIE SOLOMON
Diseño de salón cerrado campestre de tamaño medio sin chimenea con paredes verdes y suelo de madera en tonos medios
Diseño de salón cerrado campestre de tamaño medio sin chimenea con paredes verdes y suelo de madera en tonos medios
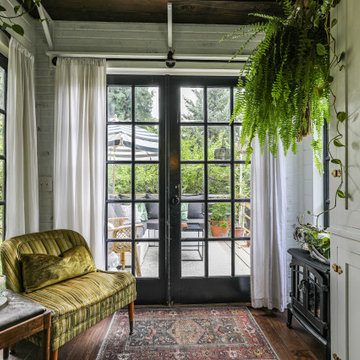
A modern-meets-vintage farmhouse-style tiny house designed and built by Parlour & Palm in Portland, Oregon. This adorable space may be small, but it is mighty, and includes a kitchen, bathroom, living room, sleeping loft, and outdoor deck. Many of the features - including cabinets, shelves, hardware, lighting, furniture, and outlet covers - are salvaged and recycled.

Imagen de salón abierto, abovedado y negro campestre de tamaño medio con paredes grises, suelo de madera oscura, estufa de leña, marco de chimenea de yeso y televisor independiente

When Cummings Architects first met with the owners of this understated country farmhouse, the building’s layout and design was an incoherent jumble. The original bones of the building were almost unrecognizable. All of the original windows, doors, flooring, and trims – even the country kitchen – had been removed. Mathew and his team began a thorough design discovery process to find the design solution that would enable them to breathe life back into the old farmhouse in a way that acknowledged the building’s venerable history while also providing for a modern living by a growing family.
The redesign included the addition of a new eat-in kitchen, bedrooms, bathrooms, wrap around porch, and stone fireplaces. To begin the transforming restoration, the team designed a generous, twenty-four square foot kitchen addition with custom, farmers-style cabinetry and timber framing. The team walked the homeowners through each detail the cabinetry layout, materials, and finishes. Salvaged materials were used and authentic craftsmanship lent a sense of place and history to the fabric of the space.
The new master suite included a cathedral ceiling showcasing beautifully worn salvaged timbers. The team continued with the farm theme, using sliding barn doors to separate the custom-designed master bath and closet. The new second-floor hallway features a bold, red floor while new transoms in each bedroom let in plenty of light. A summer stair, detailed and crafted with authentic details, was added for additional access and charm.
Finally, a welcoming farmer’s porch wraps around the side entry, connecting to the rear yard via a gracefully engineered grade. This large outdoor space provides seating for large groups of people to visit and dine next to the beautiful outdoor landscape and the new exterior stone fireplace.
Though it had temporarily lost its identity, with the help of the team at Cummings Architects, this lovely farmhouse has regained not only its former charm but also a new life through beautifully integrated modern features designed for today’s family.
Photo by Eric Roth
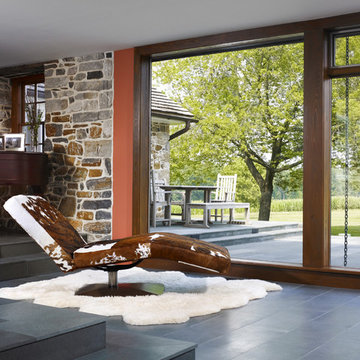
The addition acts as a threshold from a new entry to the expansive site beyond. A glass ribbon, weaving through the copper and stone facade, becomes a connector between old and new, top and bottom, inside and outside.
Photography: Jeffrey Totaro
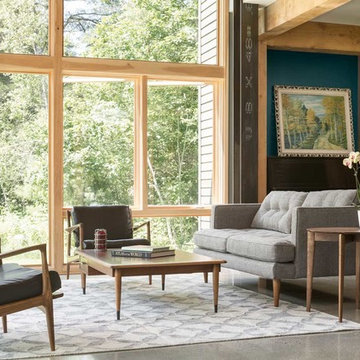
The owner’s goal was to create a lifetime family home using salvaged materials from an antique farmhouse and barn that had stood on another portion of the site. The timber roof structure, as well as interior wood cladding, and interior doors were salvaged from that house, while sustainable new materials (Maine cedar, hemlock timber and steel) and salvaged cabinetry and fixtures from a mid-century-modern teardown were interwoven to create a modern house with a strong connection to the past. Integrity® Wood-Ultrex® windows and doors were a perfect fit for this project. Integrity provided the only combination of a durable, thermally efficient exterior frame combined with a true wood interior.
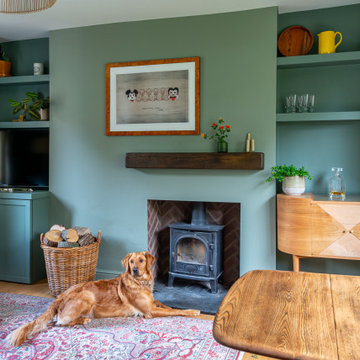
Adorable 1930s cottage - set in a lovely quiet area of Dulwich - which had had it's 'soul stolen' by a refurbishment that whitewashed all the spaces and removed all features. The new owners came to us to ask that we breathe life back into what they knew was a house with great potential.
?
The floors were solid and wiring all up to date, so we came in with a concept of 'modern English country' that would feel fresh and contemporary while also acknowledging the cottage's roots.
?
The clients and I agreed that House of Hackney prints and lots of natural colour would be would be key to the concept.
?
Starting with the downstairs, we introduced shaker panelling and built-in furniture for practical storage and instant character, brought in a fabulous F&B wallpaper, one of my favourite green paints (Windmill Lane by @littlegreenepaintcompany ) and mixed in lots of vintage furniture to make it feel like an evolved home.
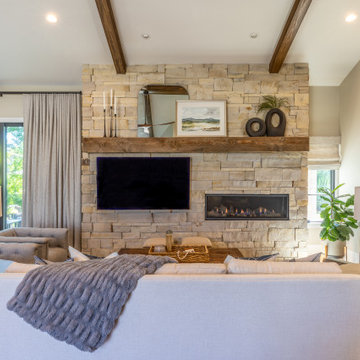
Foto de salón abierto campestre de tamaño medio con paredes beige, suelo de madera en tonos medios, todas las chimeneas, marco de chimenea de piedra, televisor colgado en la pared, suelo marrón y vigas vistas

Foto de salón para visitas abierto campestre extra grande con paredes blancas, televisor colgado en la pared, suelo de madera clara, todas las chimeneas, marco de chimenea de baldosas y/o azulejos, suelo marrón, bandeja y panelado
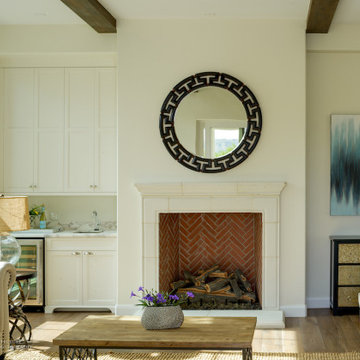
A fresh interpretation of the western farmhouse, The Sycamore, with its high pitch rooflines, custom interior trusses, and reclaimed hardwood floors offers irresistible modern warmth.
When merging the past indigenous citrus farms with today’s modern aesthetic, the result is a celebration of the Western Farmhouse. The goal was to craft a community canvas where homes exist as a supporting cast to an overall community composition. The extreme continuity in form, materials, and function allows the residents and their lives to be the focus rather than architecture. The unified architectural canvas catalyzes a sense of community rather than the singular aesthetic expression of 16 individual homes. This sense of community is the basis for the culture of The Sycamore.
The western farmhouse revival style embodied at The Sycamore features elegant, gabled structures, open living spaces, porches, and balconies. Utilizing the ideas, methods, and materials of today, we have created a modern twist on an American tradition. While the farmhouse essence is nostalgic, the cool, modern vibe brings a balance of beauty and efficiency. The modern aura of the architecture offers calm, restoration, and revitalization.
Located at 37th Street and Campbell in the western portion of the popular Arcadia residential neighborhood in Central Phoenix, the Sycamore is surrounded by some of Central Phoenix’s finest amenities, including walkable access to premier eateries such as La Grande Orange, Postino, North, and Chelsea’s Kitchen.
Project Details: The Sycamore, Phoenix, AZ
Architecture: Drewett Works
Builder: Sonora West Development
Developer: EW Investment Funding
Interior Designer: Homes by 1962
Photography: Alexander Vertikoff
Awards:
Gold Nugget Award of Merit – Best Single Family Detached Home 3,500-4,500 sq ft
Gold Nugget Award of Merit – Best Residential Detached Collection of the Year
465 ideas para salones de estilo de casa de campo verdes
2
