881 ideas para salones de estilo de casa de campo pequeños
Filtrar por
Presupuesto
Ordenar por:Popular hoy
101 - 120 de 881 fotos
Artículo 1 de 3
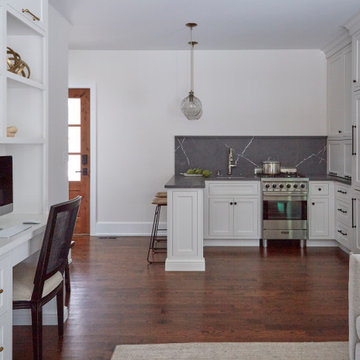
Diseño de salón abierto de estilo de casa de campo pequeño con paredes blancas, suelo de madera en tonos medios, pared multimedia, suelo marrón y machihembrado
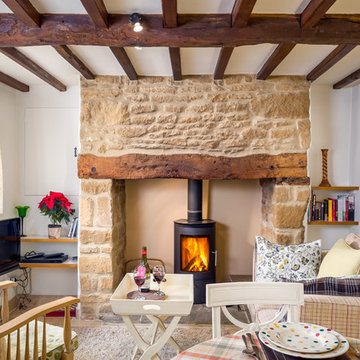
Oliver Grahame Photography - shot for Character Cottages.
This is a 1 bedroom cottage to rent in Upper Oddington that sleeps 2.
For more info see - www.character-cottages.co.uk/all-properties/cotswolds-all/rose-end-cottage
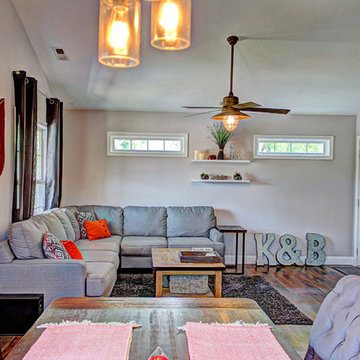
Foto de salón abierto de estilo de casa de campo pequeño sin chimenea con paredes grises y suelo vinílico
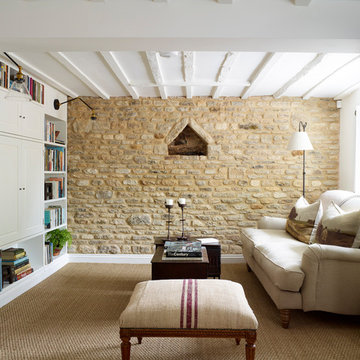
Photo credit: Rachael Smith
Imagen de salón campestre pequeño con paredes blancas, estufa de leña y pared multimedia
Imagen de salón campestre pequeño con paredes blancas, estufa de leña y pared multimedia
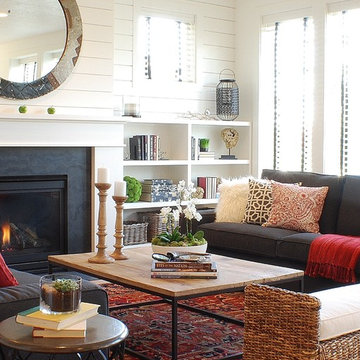
Imagen de salón abierto de estilo de casa de campo pequeño con paredes blancas, todas las chimeneas y alfombra
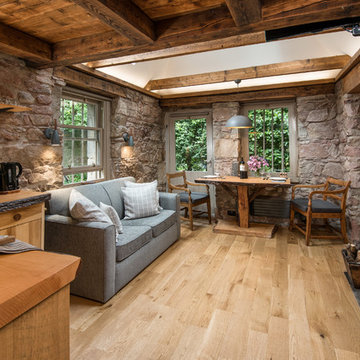
Inside Story Photography
Foto de salón cerrado de estilo de casa de campo pequeño con estufa de leña, marco de chimenea de piedra, televisor colgado en la pared, paredes marrones y suelo de madera clara
Foto de salón cerrado de estilo de casa de campo pequeño con estufa de leña, marco de chimenea de piedra, televisor colgado en la pared, paredes marrones y suelo de madera clara
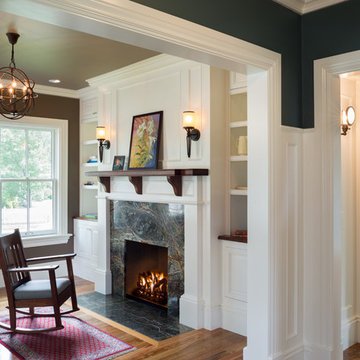
Robert Brewster Photography
Imagen de salón para visitas cerrado de estilo de casa de campo pequeño con paredes marrones, suelo de madera en tonos medios, todas las chimeneas y marco de chimenea de baldosas y/o azulejos
Imagen de salón para visitas cerrado de estilo de casa de campo pequeño con paredes marrones, suelo de madera en tonos medios, todas las chimeneas y marco de chimenea de baldosas y/o azulejos
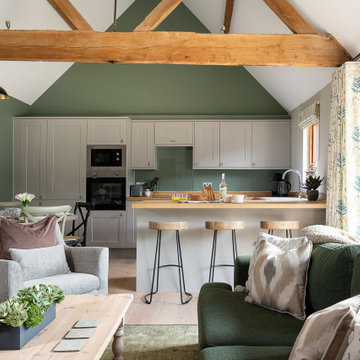
Diseño de salón abierto de estilo de casa de campo pequeño con paredes verdes, suelo de madera clara, estufa de leña, marco de chimenea de madera, pared multimedia y suelo marrón
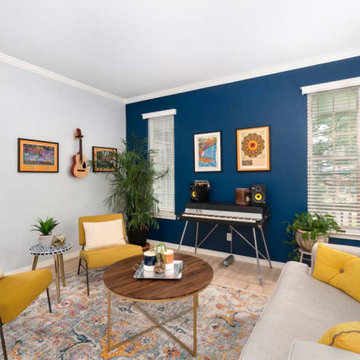
Ejemplo de salón de estilo de casa de campo pequeño con paredes multicolor, suelo de madera clara y suelo beige
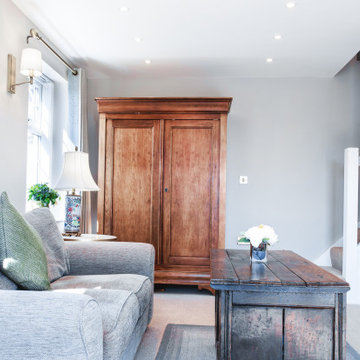
Ejemplo de salón cerrado de estilo de casa de campo pequeño sin chimenea con paredes grises y televisor en una esquina
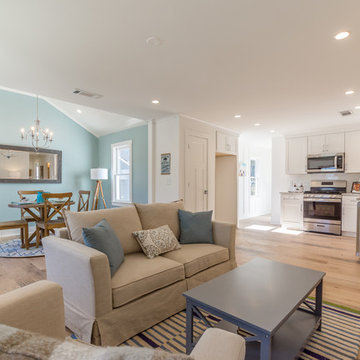
Foto de salón para visitas abierto de estilo de casa de campo pequeño sin televisor con paredes blancas, suelo de madera clara, todas las chimeneas, marco de chimenea de ladrillo y suelo beige
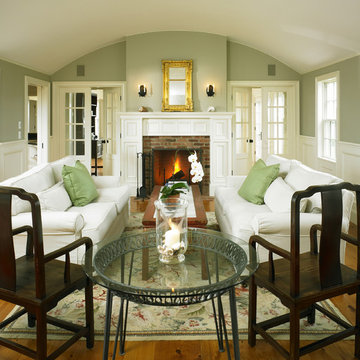
The arched ceiling along with the numerous windows and French doors bring a soft light into this cozy living room. Greg Premru Photography
Modelo de salón cerrado campestre pequeño con paredes verdes, suelo de madera en tonos medios, todas las chimeneas y marco de chimenea de ladrillo
Modelo de salón cerrado campestre pequeño con paredes verdes, suelo de madera en tonos medios, todas las chimeneas y marco de chimenea de ladrillo

Isokern Standard fireplace with beige firebrick in running bond pattern. Gas application.
Modelo de salón para visitas cerrado campestre pequeño sin televisor con paredes amarillas, moqueta, todas las chimeneas, marco de chimenea de piedra y suelo verde
Modelo de salón para visitas cerrado campestre pequeño sin televisor con paredes amarillas, moqueta, todas las chimeneas, marco de chimenea de piedra y suelo verde

Living Area
Ejemplo de salón para visitas abierto campestre pequeño sin televisor con paredes multicolor, suelo de madera clara, estufa de leña, marco de chimenea de yeso, suelo marrón y vigas vistas
Ejemplo de salón para visitas abierto campestre pequeño sin televisor con paredes multicolor, suelo de madera clara, estufa de leña, marco de chimenea de yeso, suelo marrón y vigas vistas
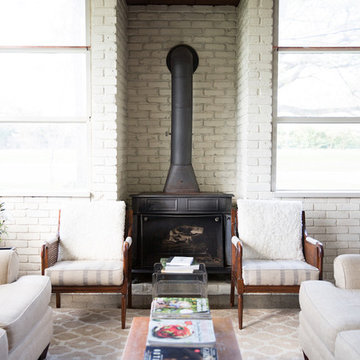
Photography: Jen Burner Photography
Ejemplo de salón para visitas campestre pequeño con paredes blancas y estufa de leña
Ejemplo de salón para visitas campestre pequeño con paredes blancas y estufa de leña
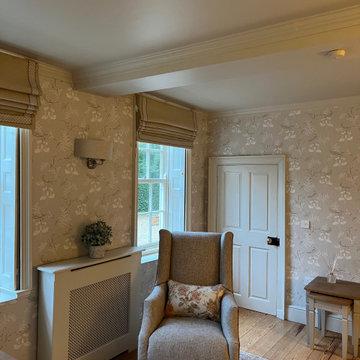
We were engaged to give this small lounge a bit of TLC; our clients wanted to make the room feel inviting to sit in. A bit lost, it was acting more like a corridor than a room, as it connects the front door and hallway, to the inner hall and the kitchen.
One of a number of reception rooms, this room in the stunning Georgian property was more of a relaxing space for TV watching and reading for her. It was important that this space had a feminine and homely feel, one that would invite you to sit and relax, whilst being in keeping with the age and location of this country home.
To do this we added warm tones such as muted pinks and warm neutrals with delicate patterns, such as florals and damasks. Keen not to close the room down but have adequate seating, we made the footstool/ottoman the same height as the sofa, so it could be used either as a coffee table, chaise end to the sofa, or as additional seating. We are reliably informed that this is now the go to room in the house for relaxing, which is fantastic.
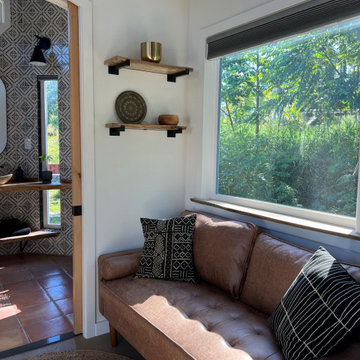
This Paradise Model ATU is extra tall and grand! As you would in you have a couch for lounging, a 6 drawer dresser for clothing, and a seating area and closet that mirrors the kitchen. Quartz countertops waterfall over the side of the cabinets encasing them in stone. The custom kitchen cabinetry is sealed in a clear coat keeping the wood tone light. Black hardware accents with contrast to the light wood. A main-floor bedroom- no crawling in and out of bed. The wallpaper was an owner request; what do you think of their choice?
The bathroom has natural edge Hawaiian mango wood slabs spanning the length of the bump-out: the vanity countertop and the shelf beneath. The entire bump-out-side wall is tiled floor to ceiling with a diamond print pattern. The shower follows the high contrast trend with one white wall and one black wall in matching square pearl finish. The warmth of the terra cotta floor adds earthy warmth that gives life to the wood. 3 wall lights hang down illuminating the vanity, though durning the day, you likely wont need it with the natural light shining in from two perfect angled long windows.
This Paradise model was way customized. The biggest alterations were to remove the loft altogether and have one consistent roofline throughout. We were able to make the kitchen windows a bit taller because there was no loft we had to stay below over the kitchen. This ATU was perfect for an extra tall person. After editing out a loft, we had these big interior walls to work with and although we always have the high-up octagon windows on the interior walls to keep thing light and the flow coming through, we took it a step (or should I say foot) further and made the french pocket doors extra tall. This also made the shower wall tile and shower head extra tall. We added another ceiling fan above the kitchen and when all of those awning windows are opened up, all the hot air goes right up and out.
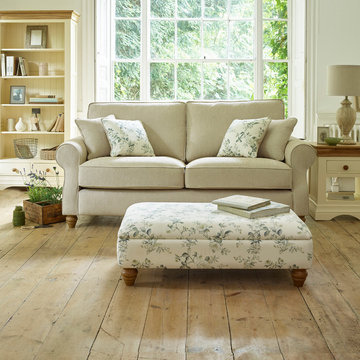
Amelia Oatmeal with Natural Fabric Armchair , Oak Furnitureland
Modelo de salón abierto de estilo de casa de campo pequeño con paredes beige y suelo de madera en tonos medios
Modelo de salón abierto de estilo de casa de campo pequeño con paredes beige y suelo de madera en tonos medios

Nat Rea
Modelo de salón tipo loft campestre pequeño con paredes blancas, suelo de madera oscura, pared multimedia, todas las chimeneas y marco de chimenea de piedra
Modelo de salón tipo loft campestre pequeño con paredes blancas, suelo de madera oscura, pared multimedia, todas las chimeneas y marco de chimenea de piedra
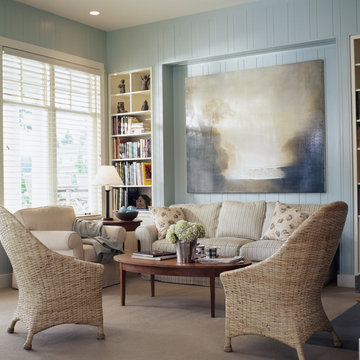
William Wright Photography
Imagen de biblioteca en casa abierta campestre pequeña con paredes azules, moqueta y televisor retractable
Imagen de biblioteca en casa abierta campestre pequeña con paredes azules, moqueta y televisor retractable
881 ideas para salones de estilo de casa de campo pequeños
6