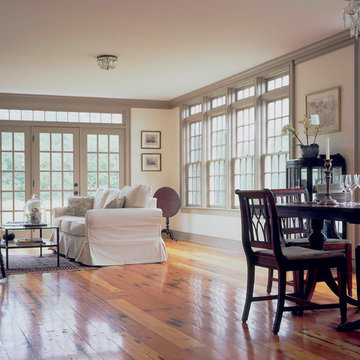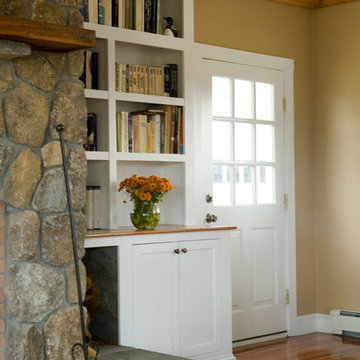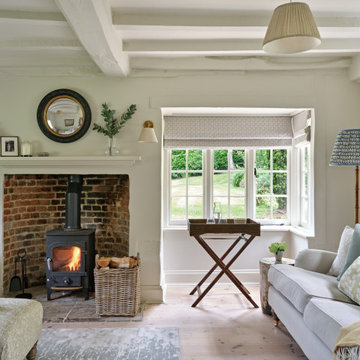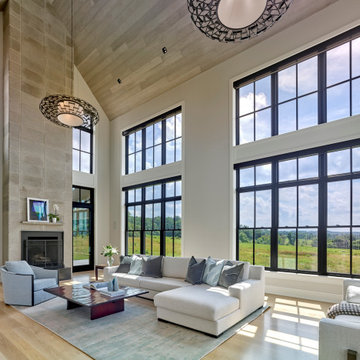11.518 ideas para salones de estilo de casa de campo marrones
Filtrar por
Presupuesto
Ordenar por:Popular hoy
61 - 80 de 11.518 fotos
Artículo 1 de 3
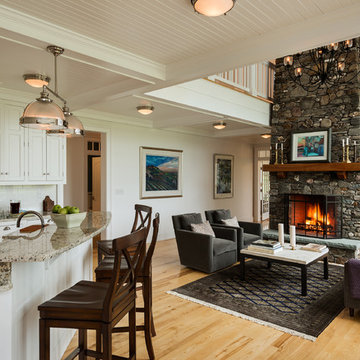
Rob Karosis
Ejemplo de salón abierto de estilo de casa de campo con todas las chimeneas y marco de chimenea de piedra
Ejemplo de salón abierto de estilo de casa de campo con todas las chimeneas y marco de chimenea de piedra

Our clients wanted the ultimate modern farmhouse custom dream home. They found property in the Santa Rosa Valley with an existing house on 3 ½ acres. They could envision a new home with a pool, a barn, and a place to raise horses. JRP and the clients went all in, sparing no expense. Thus, the old house was demolished and the couple’s dream home began to come to fruition.
The result is a simple, contemporary layout with ample light thanks to the open floor plan. When it comes to a modern farmhouse aesthetic, it’s all about neutral hues, wood accents, and furniture with clean lines. Every room is thoughtfully crafted with its own personality. Yet still reflects a bit of that farmhouse charm.
Their considerable-sized kitchen is a union of rustic warmth and industrial simplicity. The all-white shaker cabinetry and subway backsplash light up the room. All white everything complimented by warm wood flooring and matte black fixtures. The stunning custom Raw Urth reclaimed steel hood is also a star focal point in this gorgeous space. Not to mention the wet bar area with its unique open shelves above not one, but two integrated wine chillers. It’s also thoughtfully positioned next to the large pantry with a farmhouse style staple: a sliding barn door.
The master bathroom is relaxation at its finest. Monochromatic colors and a pop of pattern on the floor lend a fashionable look to this private retreat. Matte black finishes stand out against a stark white backsplash, complement charcoal veins in the marble looking countertop, and is cohesive with the entire look. The matte black shower units really add a dramatic finish to this luxurious large walk-in shower.
Photographer: Andrew - OpenHouse VC

Imagen de salón de estilo de casa de campo con paredes grises, estufa de leña, marco de chimenea de ladrillo, suelo beige y vigas vistas

This coastal farmhouse design is destined to be an instant classic. This classic and cozy design has all of the right exterior details, including gray shingle siding, crisp white windows and trim, metal roofing stone accents and a custom cupola atop the three car garage. It also features a modern and up to date interior as well, with everything you'd expect in a true coastal farmhouse. With a beautiful nearly flat back yard, looking out to a golf course this property also includes abundant outdoor living spaces, a beautiful barn and an oversized koi pond for the owners to enjoy.
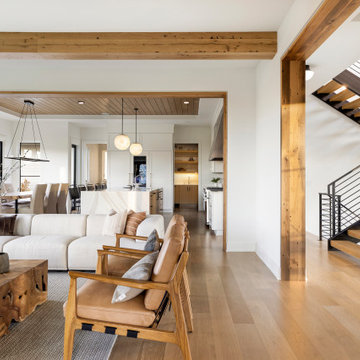
Tucked into the wooded conservation land of Deer Hill Preserve, this stunning residence provides scenic, spacious, and secluded living. The modern exterior of this home is met with similar organic materials and textures throughout the interior–like white oak and natural limestone, as well as soft, neutral colors like white, beige, gray, and black that blend together to create a warm and cozy atmosphere.
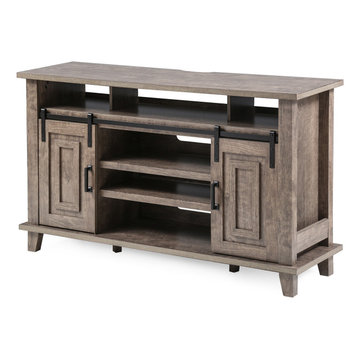
Inspired by barn doors and steeped in rustic style, this Farmhouse TV stand brings a chic, countryside feel to your living room and fits 50”, 55” and 60” TVs for binge-watching or family entertainment.
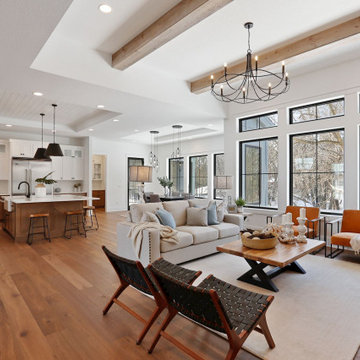
Exceptional custom-built 1 ½ story walkout home on a premier cul-de-sac site in the Lakeview neighborhood. Tastefully designed with exquisite craftsmanship and high attention to detail throughout.
Offering main level living with a stunning master suite, incredible kitchen with an open concept and a beautiful screen porch showcasing south facing wooded views. This home is an entertainer’s delight with many spaces for hosting gatherings. 2 private acres and surrounded by nature.
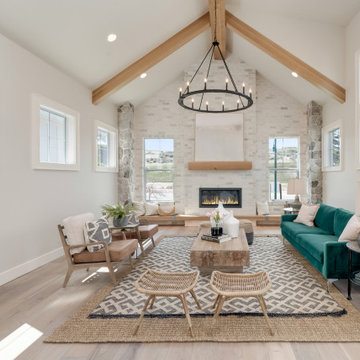
Diseño de salón abierto campestre grande sin televisor con paredes grises, suelo de madera clara, todas las chimeneas, marco de chimenea de piedra y suelo beige
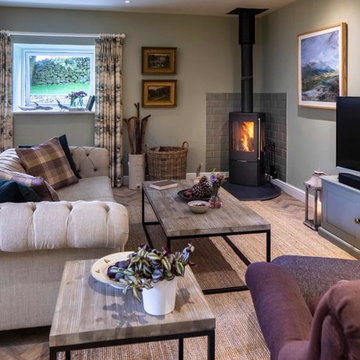
Warm and cosy country style living room in soft sage grey/green and heather shades to reflect the local moorland colours. Curtains in Voyage 'Heather Moors' fabric, wool check cushions by 'Moon'. Tables from 'Loaf'
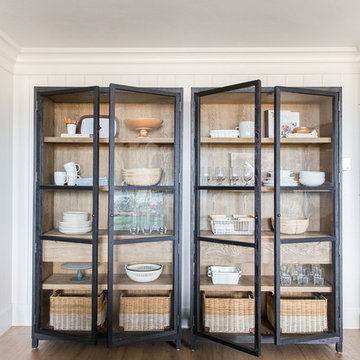
Imagen de salón abierto de estilo de casa de campo grande con paredes blancas y suelo de madera clara
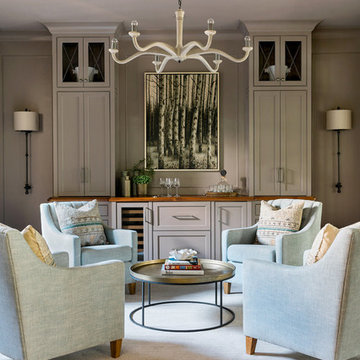
Diseño de salón para visitas cerrado campestre de tamaño medio sin chimenea y televisor con paredes grises, moqueta y suelo gris
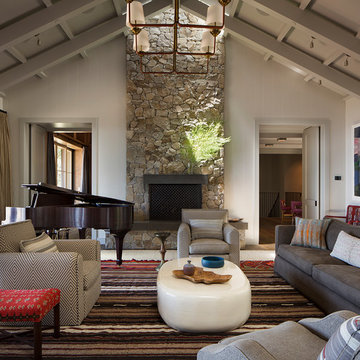
Imagen de salón de estilo de casa de campo con paredes blancas, suelo de madera en tonos medios, todas las chimeneas, marco de chimenea de piedra y suelo marrón

For information about our work, please contact info@studiombdc.com
Modelo de salón tipo loft de estilo de casa de campo con paredes beige, suelo marrón y suelo de madera en tonos medios
Modelo de salón tipo loft de estilo de casa de campo con paredes beige, suelo marrón y suelo de madera en tonos medios
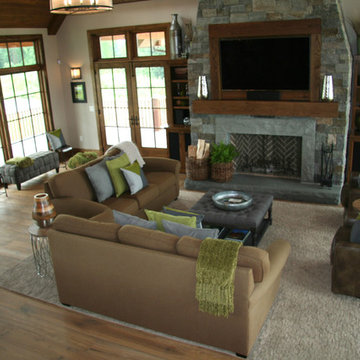
Fun Young Family of Five.
Fifty Acres of Fields.
Farm Views Forever.
Feathered Friends leave Fresh eggs.
Luxurious. Industrial. Farmhouse. Chic.
Foto de salón tipo loft campestre grande con paredes beige, suelo de madera en tonos medios, todas las chimeneas, marco de chimenea de piedra, televisor colgado en la pared y suelo marrón
Foto de salón tipo loft campestre grande con paredes beige, suelo de madera en tonos medios, todas las chimeneas, marco de chimenea de piedra, televisor colgado en la pared y suelo marrón
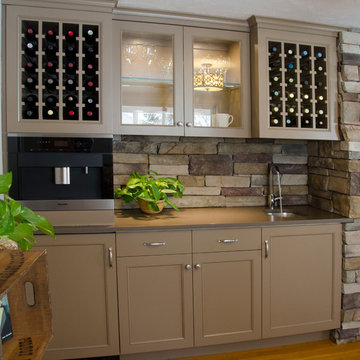
Phillip Frink Photography
Imagen de salón con barra de bar cerrado campestre de tamaño medio sin chimenea y televisor con paredes blancas y suelo de madera en tonos medios
Imagen de salón con barra de bar cerrado campestre de tamaño medio sin chimenea y televisor con paredes blancas y suelo de madera en tonos medios
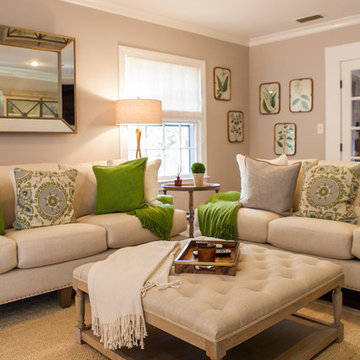
Jon Eckerd
Foto de salón de estilo de casa de campo de tamaño medio con suelo de madera en tonos medios, todas las chimeneas, marco de chimenea de piedra y televisor colgado en la pared
Foto de salón de estilo de casa de campo de tamaño medio con suelo de madera en tonos medios, todas las chimeneas, marco de chimenea de piedra y televisor colgado en la pared
11.518 ideas para salones de estilo de casa de campo marrones
4
