1.159 ideas para salones de estilo de casa de campo con televisor independiente
Filtrar por
Presupuesto
Ordenar por:Popular hoy
161 - 180 de 1159 fotos
Artículo 1 de 3
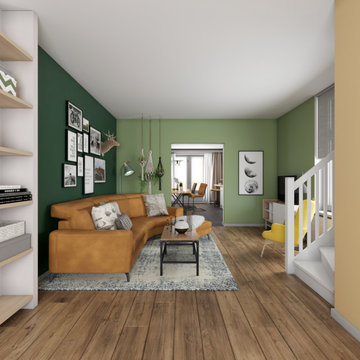
Chi ha paura del colore?
Le tinte scelte a prima vista possono sembrare fin troppo decise, ma non dimentichiamoci che l’Olanda è un paese con numerose giornate piovose e con poca luce naturale. E ci è sembrato che per questo mood country, servisse una sferzata di energia e positività appena varcata la soglia di casa.
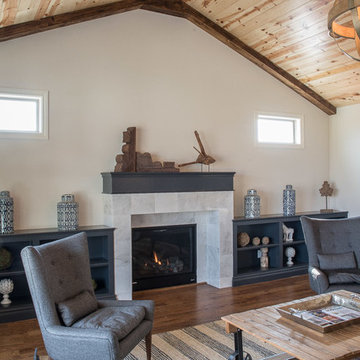
Imagen de salón abierto campestre de tamaño medio con paredes blancas, suelo de madera en tonos medios, todas las chimeneas, marco de chimenea de baldosas y/o azulejos, suelo marrón y televisor independiente
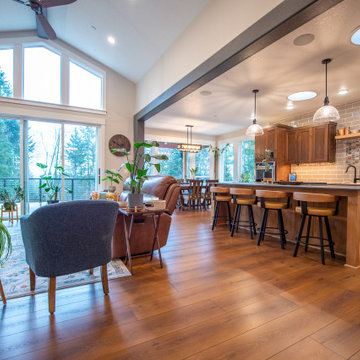
Rich toasted cherry with a light rustic grain that has iconic character and texture. With the Modin Collection, we have raised the bar on luxury vinyl plank. The result is a new standard in resilient flooring. Modin offers true embossed in register texture, a low sheen level, a rigid SPC core, an industry-leading wear layer, and so much more.
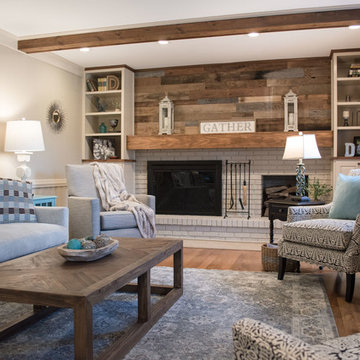
This room had dark wood trim and red brick on the fireplace. We painted the trim, but left the wood beams stained. Our talented contractor painted the fireplace brick, reworked the built-ins and added barn wood above the new mantle. The homeowners purchased new upholstered furniture for the space, and we helped out with some tables and a new rug. The room is now light and soothing with wonderful natural farmhouse touches.
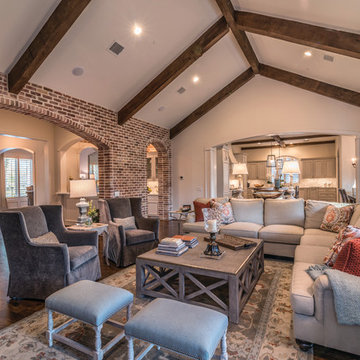
An elegant country style home featuring high ceilings, dark wood floors and classic French doors that are complimented with dark wood beams. Custom brickwork runs throughout the interior and exterior of the home that brings a unique rustic farmhouse element.
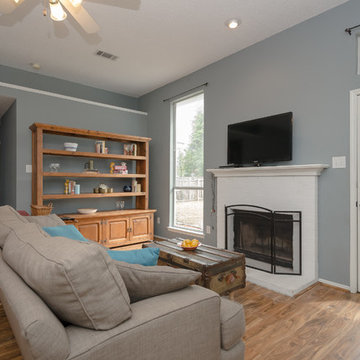
Modelo de salón abierto campestre de tamaño medio con paredes azules, suelo de madera clara, todas las chimeneas, marco de chimenea de ladrillo y televisor independiente
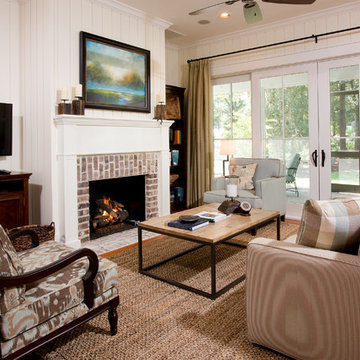
Ejemplo de salón abierto campestre con paredes amarillas, suelo de madera en tonos medios, todas las chimeneas, marco de chimenea de ladrillo y televisor independiente
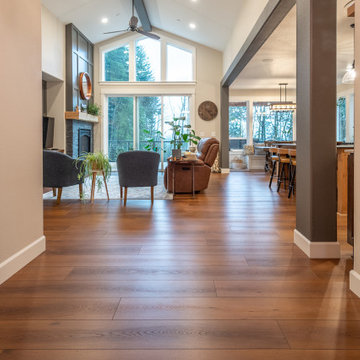
Rich toasted cherry with a light rustic grain that has iconic character and texture. With the Modin Collection, we have raised the bar on luxury vinyl plank. The result is a new standard in resilient flooring. Modin offers true embossed in register texture, a low sheen level, a rigid SPC core, an industry-leading wear layer, and so much more.
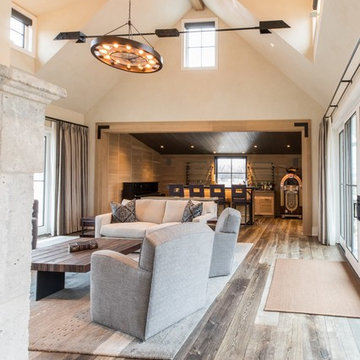
This gracious entertaining space is a wing separate from family spaces. It has large patio doors to the farm and the courtyard letting light in from every angle.
Photos by Katie Basil Photography
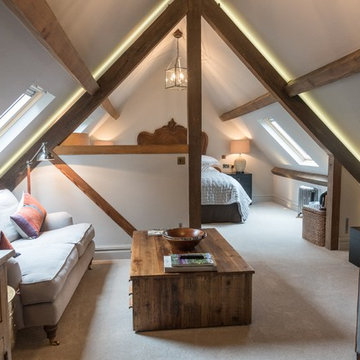
Imagen de salón abierto de estilo de casa de campo de tamaño medio sin chimenea con paredes blancas, moqueta y televisor independiente
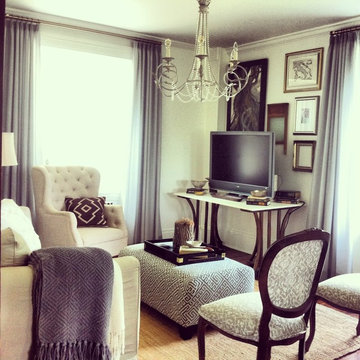
Diseño de salón cerrado campestre pequeño sin chimenea con paredes blancas, suelo de madera oscura, televisor independiente y suelo marrón
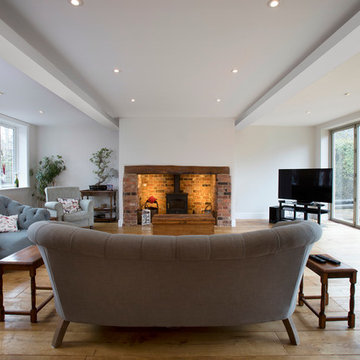
The plans added a ground and first floor rear/side extension. Overall this increased the size of the usable living space by approximately 110 mts2. consisting lounge, master bed and ensuite, bed 2 and ensuite. Windows and doors have been replaced, electrics and plumbing upgraded, re-plastered and decorated.
Every element of this project has individual style and glamour. The client is artistic, specific with a clear eye for interior design. There are features in every room, a grand fireplace with log burner, oak reclaimed double door set, bespoke oak clad steels, feature high roof beams and lighting.
The walk finishes as you leave the rear of the property via a 5.3mtr bi-folding wooden door into a designed masterpiece of patio, feature walls and lighting as you walk over the reclaimed iron bridge yorkstone and walk up the steps to the freshly laid garden.
Turning around this wonderful new addition is described as viewing perfection.
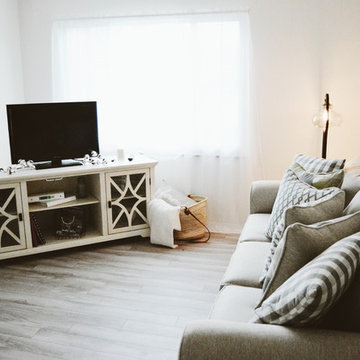
www.thejoyfultribe.com, April Bondi
Sofa: Cordelia Sofa
TV Console: Kaden 66" TV Console
Lamp: Cotulla Table Lamp
Modelo de salón cerrado campestre pequeño con paredes blancas, suelo de madera clara, televisor independiente y suelo marrón
Modelo de salón cerrado campestre pequeño con paredes blancas, suelo de madera clara, televisor independiente y suelo marrón
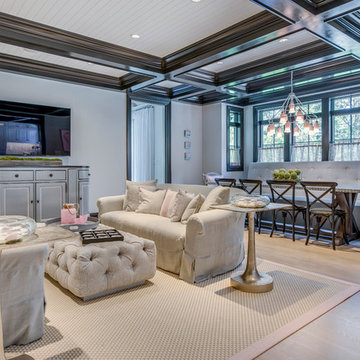
todor
Ejemplo de salón para visitas cerrado de estilo de casa de campo de tamaño medio con suelo de madera clara, televisor independiente y paredes azules
Ejemplo de salón para visitas cerrado de estilo de casa de campo de tamaño medio con suelo de madera clara, televisor independiente y paredes azules
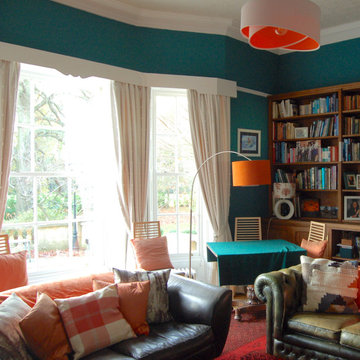
Living Room Design for a Manor House in Warwickshire.
The orange pendant light was proposed for a more modern touch, and due to the high ceilings in the room, we knew we could propose something special. Lower level light shades in complimentary tones also add a highlight at a lower level, both on and off.
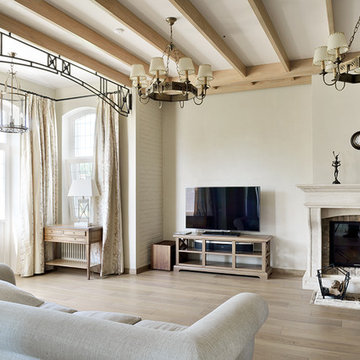
Эркер гостиной выходит в небольшой сад. Камин выполнен из травертина по индивидуальным эскизам. Балки потолка сделаны из натурального дуба. Кованые детали и светильники придают особый шарм интерьеру.
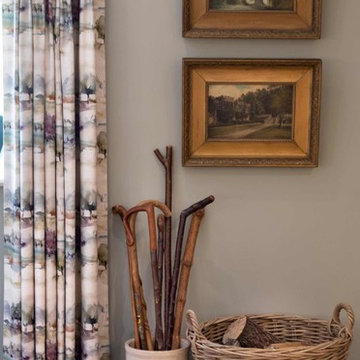
Warm and cosy country style in soft sage grey/green and heather shades to reflect the local moorland colours. Curtains in Voyage 'Heather Moors' fabric,
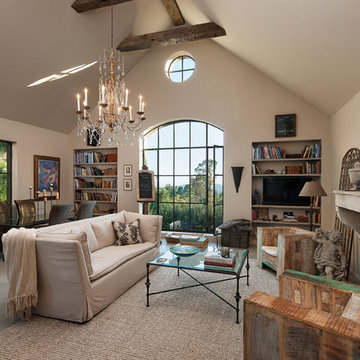
Living room and fireplace.
Ejemplo de salón para visitas de estilo de casa de campo con paredes beige, suelo de cemento, todas las chimeneas, marco de chimenea de piedra y televisor independiente
Ejemplo de salón para visitas de estilo de casa de campo con paredes beige, suelo de cemento, todas las chimeneas, marco de chimenea de piedra y televisor independiente
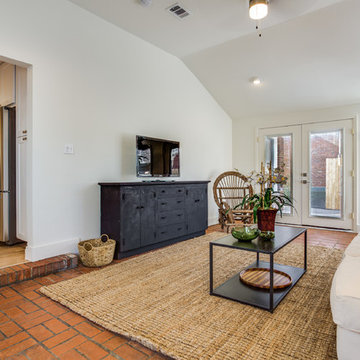
Imagen de salón para visitas abierto campestre de tamaño medio sin chimenea con paredes blancas, suelo de baldosas de terracota, televisor independiente y suelo naranja
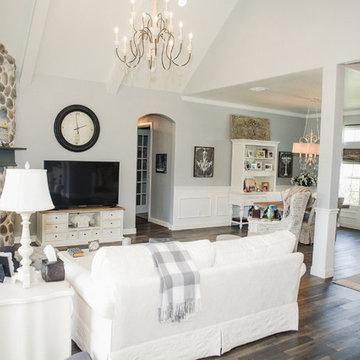
This lovely living room's soaring beamed ceiling, river rock fireplace, softly neutral palette and natural elements all contribute to a restful feel. Our clients wanted to walk in to their forever home and find a place of peace and refuge.
1.159 ideas para salones de estilo de casa de campo con televisor independiente
9