1.159 ideas para salones de estilo de casa de campo con televisor independiente
Filtrar por
Presupuesto
Ordenar por:Popular hoy
81 - 100 de 1159 fotos
Artículo 1 de 3
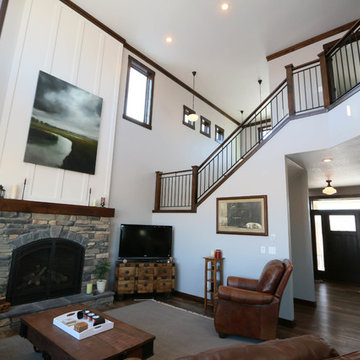
Imagen de salón abierto de estilo de casa de campo de tamaño medio con paredes grises, todas las chimeneas, marco de chimenea de piedra y televisor independiente
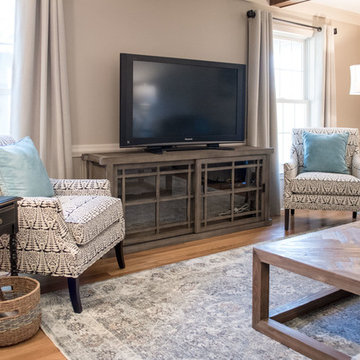
This room had dark wood trim and red brick on the fireplace. We painted the trim, but left the wood beams stained. Our talented contractor painted the fireplace brick, reworked the built-ins and added barn wood above the new mantle. The homeowners purchased new upholstered furniture for the space, and we helped out with some tables and a new rug. The room is now light and soothing with wonderful natural farmhouse touches.
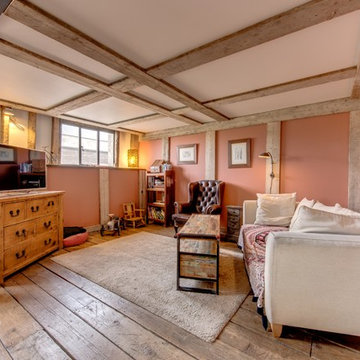
Gary Dod
Modelo de salón para visitas abierto campestre con paredes rosas, suelo de madera en tonos medios y televisor independiente
Modelo de salón para visitas abierto campestre con paredes rosas, suelo de madera en tonos medios y televisor independiente
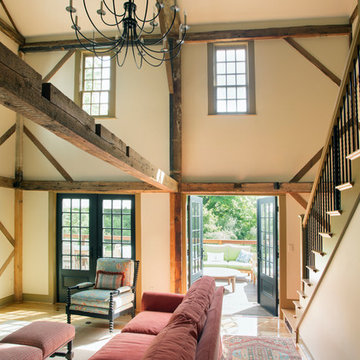
The beautiful, old barn on this Topsfield estate was at risk of being demolished. Before approaching Mathew Cummings, the homeowner had met with several architects about the structure, and they had all told her that it needed to be torn down. Thankfully, for the sake of the barn and the owner, Cummings Architects has a long and distinguished history of preserving some of the oldest timber framed homes and barns in the U.S.
Once the homeowner realized that the barn was not only salvageable, but could be transformed into a new living space that was as utilitarian as it was stunning, the design ideas began flowing fast. In the end, the design came together in a way that met all the family’s needs with all the warmth and style you’d expect in such a venerable, old building.
On the ground level of this 200-year old structure, a garage offers ample room for three cars, including one loaded up with kids and groceries. Just off the garage is the mudroom – a large but quaint space with an exposed wood ceiling, custom-built seat with period detailing, and a powder room. The vanity in the powder room features a vanity that was built using salvaged wood and reclaimed bluestone sourced right on the property.
Original, exposed timbers frame an expansive, two-story family room that leads, through classic French doors, to a new deck adjacent to the large, open backyard. On the second floor, salvaged barn doors lead to the master suite which features a bright bedroom and bath as well as a custom walk-in closet with his and hers areas separated by a black walnut island. In the master bath, hand-beaded boards surround a claw-foot tub, the perfect place to relax after a long day.
In addition, the newly restored and renovated barn features a mid-level exercise studio and a children’s playroom that connects to the main house.
From a derelict relic that was slated for demolition to a warmly inviting and beautifully utilitarian living space, this barn has undergone an almost magical transformation to become a beautiful addition and asset to this stately home.
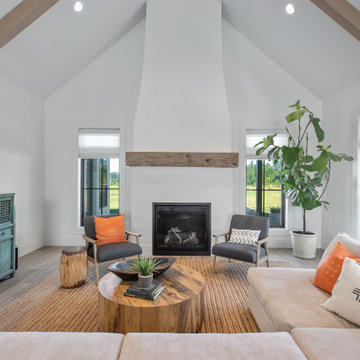
The full-height drywall fireplace incorporates a 150-year-old reclaimed hand-hewn beam for the mantle. The clean and simple gas fireplace design was inspired by a Swedish farmhouse and became the focal point of the modern farmhouse great room.
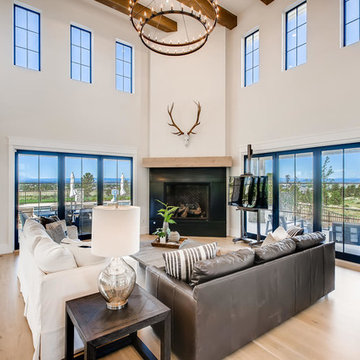
Grand Hall
Ejemplo de salón campestre grande con paredes blancas, suelo de madera clara, todas las chimeneas, marco de chimenea de metal, suelo blanco y televisor independiente
Ejemplo de salón campestre grande con paredes blancas, suelo de madera clara, todas las chimeneas, marco de chimenea de metal, suelo blanco y televisor independiente
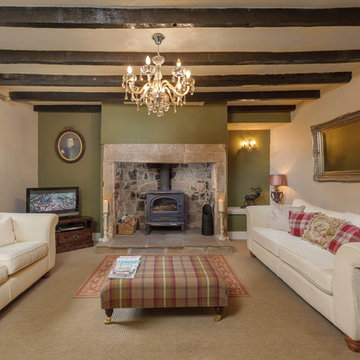
Brian Young
Diseño de salón cerrado de estilo de casa de campo con paredes verdes, moqueta, estufa de leña, marco de chimenea de piedra y televisor independiente
Diseño de salón cerrado de estilo de casa de campo con paredes verdes, moqueta, estufa de leña, marco de chimenea de piedra y televisor independiente
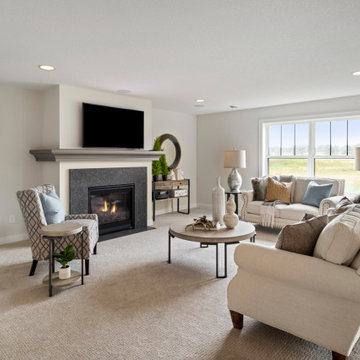
St. Charles Sport Model - Tradition Collection
Pricing, floorplans, virtual tours, community information & more at https://www.robertthomashomes.com/
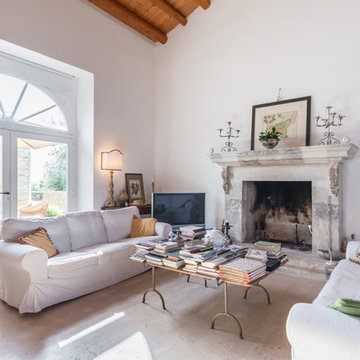
Diseño de salón cerrado campestre grande con paredes blancas, todas las chimeneas, marco de chimenea de piedra y televisor independiente
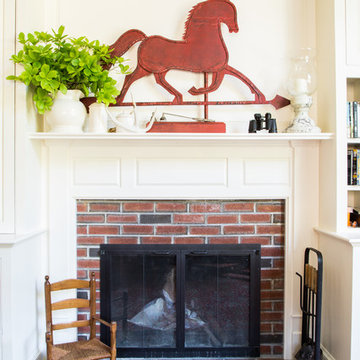
Kyle Caldwell
Foto de salón para visitas cerrado campestre de tamaño medio con paredes blancas, moqueta, todas las chimeneas, marco de chimenea de ladrillo y televisor independiente
Foto de salón para visitas cerrado campestre de tamaño medio con paredes blancas, moqueta, todas las chimeneas, marco de chimenea de ladrillo y televisor independiente
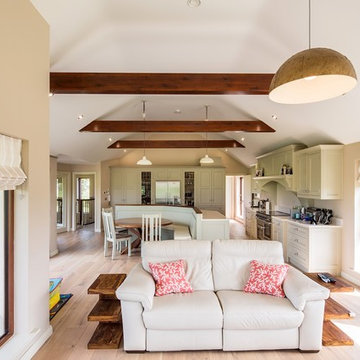
Richard Hatch Photography
Imagen de salón abierto campestre grande con paredes beige, suelo de madera clara, estufa de leña, marco de chimenea de piedra, televisor independiente y suelo marrón
Imagen de salón abierto campestre grande con paredes beige, suelo de madera clara, estufa de leña, marco de chimenea de piedra, televisor independiente y suelo marrón
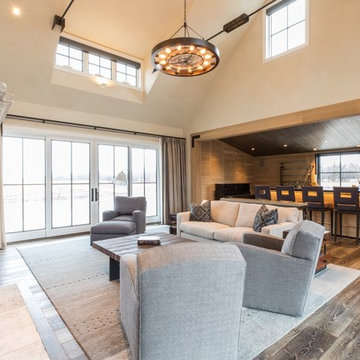
This gracious entertaining space is a wing separate from family spaces. It has large patio doors to the farm and the courtyard letting light in from every angle.
Photos by Katie Basil Photography
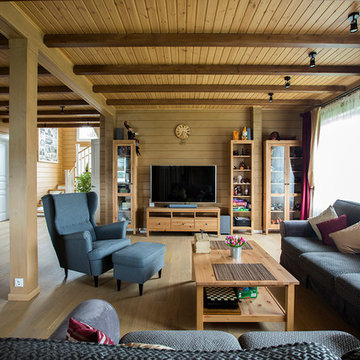
Modelo de salón para visitas campestre con paredes marrones, televisor independiente y suelo beige

Imagen de salón de estilo de casa de campo con paredes beige, suelo de madera en tonos medios, estufa de leña, televisor independiente, suelo marrón y vigas vistas
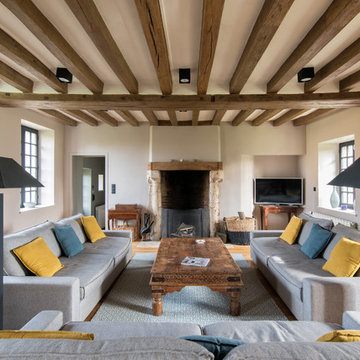
Victor Grandgeorges
Imagen de salón cerrado de estilo de casa de campo con paredes beige, suelo de madera clara, todas las chimeneas, televisor independiente y suelo beige
Imagen de salón cerrado de estilo de casa de campo con paredes beige, suelo de madera clara, todas las chimeneas, televisor independiente y suelo beige
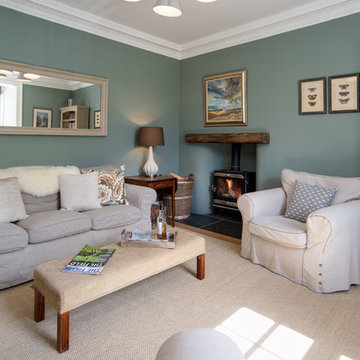
Tracey Bloxham, Inside Story Photography
Imagen de salón cerrado campestre de tamaño medio con paredes verdes, moqueta, estufa de leña, marco de chimenea de yeso, televisor independiente y suelo beige
Imagen de salón cerrado campestre de tamaño medio con paredes verdes, moqueta, estufa de leña, marco de chimenea de yeso, televisor independiente y suelo beige
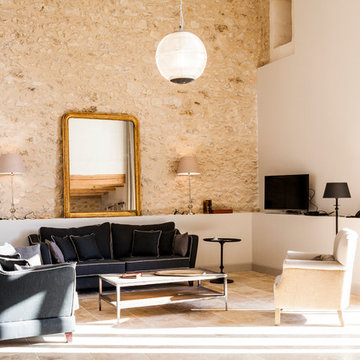
Ejemplo de salón para visitas abierto de estilo de casa de campo con paredes multicolor, televisor independiente y suelo beige
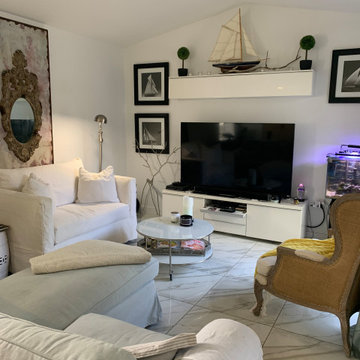
This room is practical jet very comfortable, Large seating spaces for entertainment
Foto de salón abierto y abovedado de estilo de casa de campo pequeño con paredes blancas, suelo vinílico y televisor independiente
Foto de salón abierto y abovedado de estilo de casa de campo pequeño con paredes blancas, suelo vinílico y televisor independiente
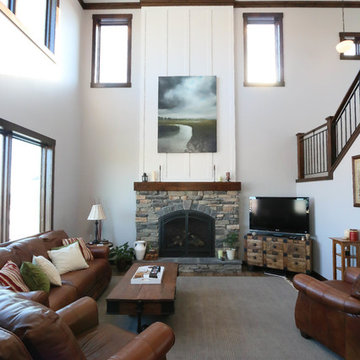
SJB
Imagen de salón abierto de estilo de casa de campo de tamaño medio con paredes grises y televisor independiente
Imagen de salón abierto de estilo de casa de campo de tamaño medio con paredes grises y televisor independiente
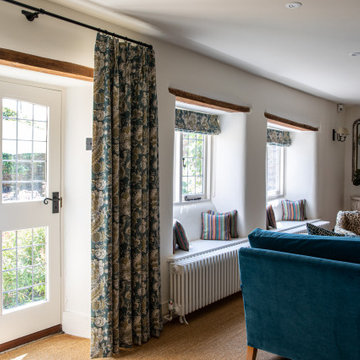
Warm and inviting snug with cosy inglenook fireplace and natural light.
Foto de salón cerrado de estilo de casa de campo de tamaño medio con paredes blancas, moqueta, estufa de leña, marco de chimenea de ladrillo, televisor independiente y suelo beige
Foto de salón cerrado de estilo de casa de campo de tamaño medio con paredes blancas, moqueta, estufa de leña, marco de chimenea de ladrillo, televisor independiente y suelo beige
1.159 ideas para salones de estilo de casa de campo con televisor independiente
5