773 ideas para salones de estilo americano pequeños
Filtrar por
Presupuesto
Ordenar por:Popular hoy
161 - 180 de 773 fotos
Artículo 1 de 3
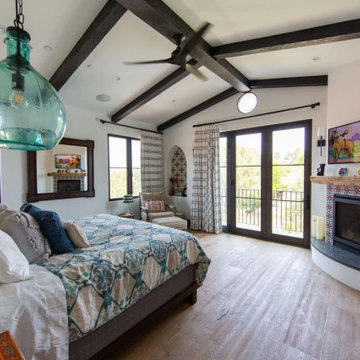
Handpainted Tile gives this bedroom fireplace the perfect finishing touch. Adding to the ambiance of this Tudor-inspired Traditional bedroom design, Malta Tile in Warm Motif gives this seaside home an accent of Old California to accompany the attractive reclaimed mantle.
DESIGN
Pritzkat & Johnson Architects, Christine Vroom Interiors
PHOTOS
Shane O'Donnell
INSTALLER
C and C Partners
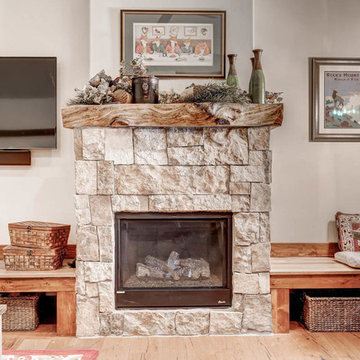
Grand Lake CO
Imagen de salón abierto de estilo americano pequeño con suelo de madera en tonos medios, todas las chimeneas, marco de chimenea de piedra y televisor colgado en la pared
Imagen de salón abierto de estilo americano pequeño con suelo de madera en tonos medios, todas las chimeneas, marco de chimenea de piedra y televisor colgado en la pared
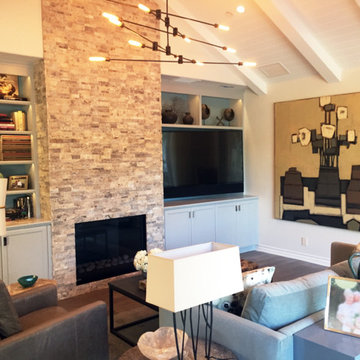
Our goal with this project is to create a beautiful craftsman style home. This guest home features a beautiful living that room has a remote controlled gas fireplace with attractive stone tiles that continue to the ceiling. The custom built cabinets match the couches, while the industrial style lighting tie in the brown colors. Hardwood flooring compliments the space, and glass sliding doors allow the prefect amount of light into the room. Each door features automatic blinds that roll down when you want to dim the lights down.
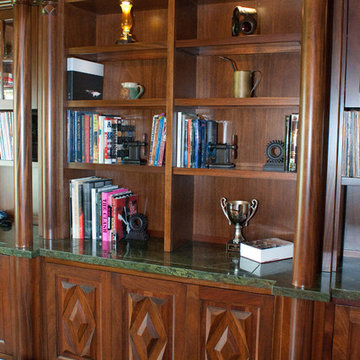
In this magnificent custom bookcase the television is fully concealed below the marble counter top. Photo by Split Second Photography
Modelo de salón de estilo americano pequeño
Modelo de salón de estilo americano pequeño
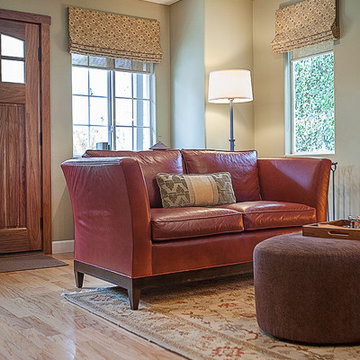
VT Fine Art Photography
Foto de salón para visitas cerrado de estilo americano pequeño sin televisor con paredes verdes, suelo de madera clara, todas las chimeneas y marco de chimenea de ladrillo
Foto de salón para visitas cerrado de estilo americano pequeño sin televisor con paredes verdes, suelo de madera clara, todas las chimeneas y marco de chimenea de ladrillo
Imagen de salón abierto de estilo americano pequeño con paredes grises, suelo de madera en tonos medios y suelo marrón
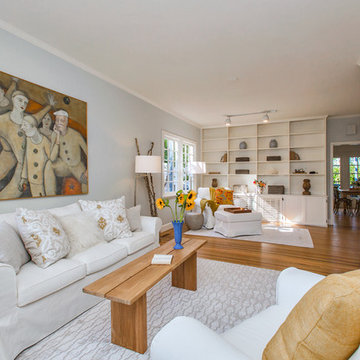
Listing Agent: Dianna Wyman | Bayside Real Estate
Staging: Dianna Wyman | Bayside Real Estate
Photo Credit: Sean Poreda | Luxe Home Tours
Modelo de salón para visitas de estilo americano pequeño sin chimenea con paredes blancas, suelo de madera clara y suelo beige
Modelo de salón para visitas de estilo americano pequeño sin chimenea con paredes blancas, suelo de madera clara y suelo beige
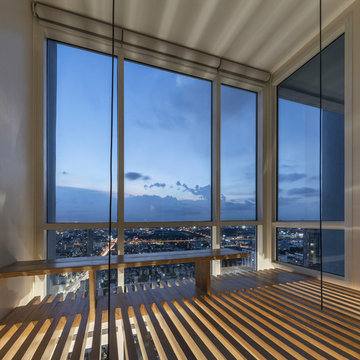
PROJECT | Duplicate-Duplex
TYPE | private residence / home-studio
LOCATION | Phayathai Rd., Bangkok, Thailand
OWNER | Ms. Najaree Ratanajiajaroen / Chanon Treenet
ARCHITECT | TOUCH Architect Co.,Ltd.
FLOOR AREA | 64 sq.m.
FLOOR AREA (by proposing) | 75 sq.m.
COMPLETION | 2018
PHOTOGRAPHER | Chalermwat Wongchompoo
CONTRACTOR | Legend Construction Group
A major pain point of staying in 64 sq.m. of duplex condominium unit, which is used for a home-studio for an animator and an artist, is that there is not enough space for dwelling. Moreover, a double-volume space of living area with a huge glass curtain wall, faces West. High temperature occurs all day long, since it allows direct sunlight to come inside.
In order to solve both mentioned problems, three addition items are proposed which are, GRID PARTITION, EXTENSION DECK, and STEPPING SPACE.
A glass partition not only dividing space between kitchen and living, but also helps reduce electricity charge from air-condition. Grid-like of double glass frame is for stuff and stationery hanging, as to serve the owners’ activities.
Extension deck would help filtrating heat from direct sunlight, since an existing high glass facade facing West.
An existing staircase for going up to the second-floor bedroom, is added by a proposed space above, since this condominium unit has no enough space for dwelling or storage. In order to utilize the space in a small condominium, creating another staircase above the existing one helps increase the space.
The grid partition and the extension deck help ‘decrease’ the electricity charge, while the extension deck and the stepping space help ‘increase’ the space for 11 sq.m.
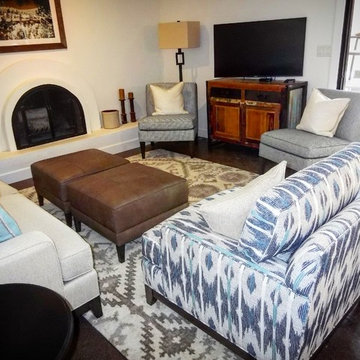
Diseño de salón cerrado de estilo americano pequeño con paredes blancas, suelo de cemento, todas las chimeneas, marco de chimenea de hormigón y suelo marrón
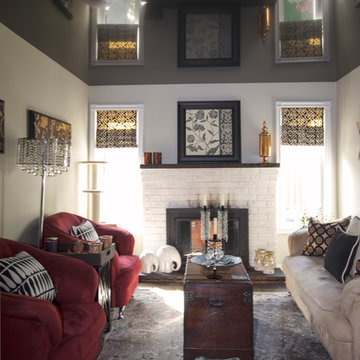
Stretch ceiling can be installed over or instead of a drywall ceiling. It always sits perfectly flat and smooth, so much so that a high gloss finish won't show imperfections as it would with paint. Installation is free of dust, fumes, and mess, and included with your purchase. Stretch ceiling never cracks, bubbles, peels, mildews, stains, or needs painting, and it consumes far less material than drywall or dropped acoustic panels. The entire system is recyclable.
Installation generally takes 2-4 hours for a residential room.

Séjour aux teintes très claires qui favorisent une mise en avant du mobilier
Foto de salón para visitas cerrado, abovedado y beige y blanco de estilo americano pequeño con paredes blancas, suelo de madera en tonos medios, todas las chimeneas, marco de chimenea de yeso, televisor retractable y suelo marrón
Foto de salón para visitas cerrado, abovedado y beige y blanco de estilo americano pequeño con paredes blancas, suelo de madera en tonos medios, todas las chimeneas, marco de chimenea de yeso, televisor retractable y suelo marrón
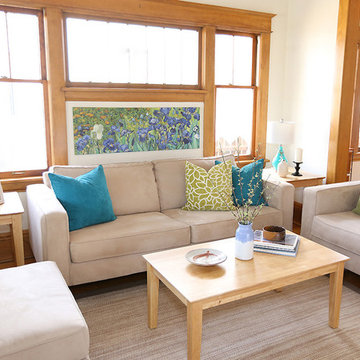
This home was staged by Birch Hill Interiors. Additional services included selection and purchase of accent furniture, art and accessories. With the exception of the living room photo (by BC Photos) all photography was provided.
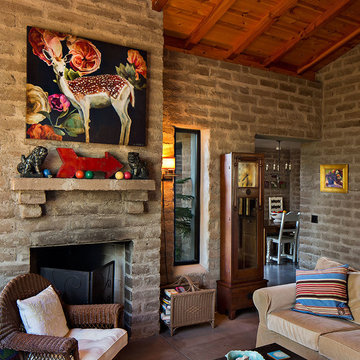
This adobe interior has acottage feel with a simple adobe fireplace.
Diseño de salón de estilo americano pequeño
Diseño de salón de estilo americano pequeño
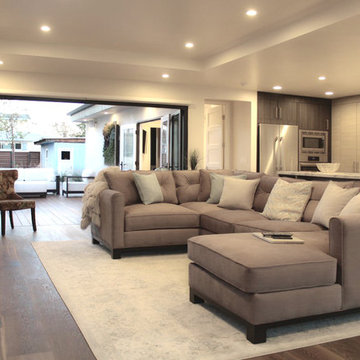
Foto de salón para visitas abierto de estilo americano pequeño sin chimenea con paredes blancas, suelo de madera clara y televisor colgado en la pared
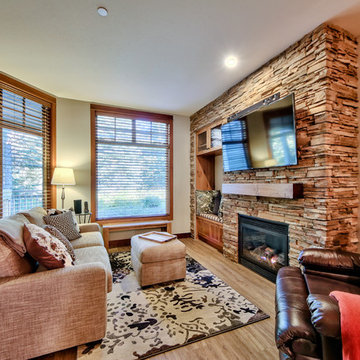
Foto de salón abierto de estilo americano pequeño con paredes grises, suelo vinílico, todas las chimeneas, marco de chimenea de piedra y televisor colgado en la pared

Living Room in detached garage apartment.
Photographer: Patrick Wong, Atelier Wong
Diseño de salón tipo loft de estilo americano pequeño con paredes grises, suelo de baldosas de porcelana, televisor colgado en la pared y suelo multicolor
Diseño de salón tipo loft de estilo americano pequeño con paredes grises, suelo de baldosas de porcelana, televisor colgado en la pared y suelo multicolor
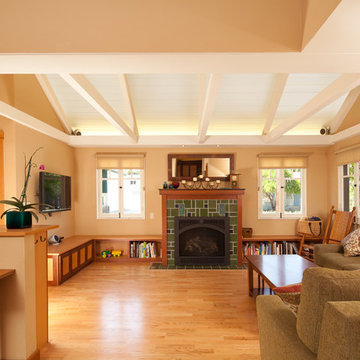
Ejemplo de salón abierto de estilo americano pequeño con paredes beige, todas las chimeneas, marco de chimenea de baldosas y/o azulejos y televisor colgado en la pared
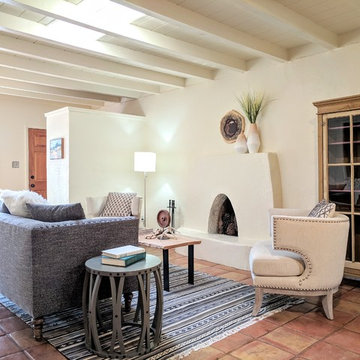
Elisa Macomber
Modelo de salón cerrado de estilo americano pequeño sin televisor con paredes blancas, suelo de baldosas de terracota, todas las chimeneas, marco de chimenea de yeso y suelo naranja
Modelo de salón cerrado de estilo americano pequeño sin televisor con paredes blancas, suelo de baldosas de terracota, todas las chimeneas, marco de chimenea de yeso y suelo naranja
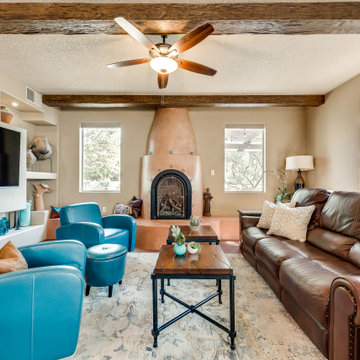
This is a living room space that has been remodeled with a kiva and banco to replace an outdated fireplace, a built in entertainment center, faux wood beams and herringbone brick floors. It was staged with leather, rustic wood and wrought iron furnishings and then softened with a wool area rug.
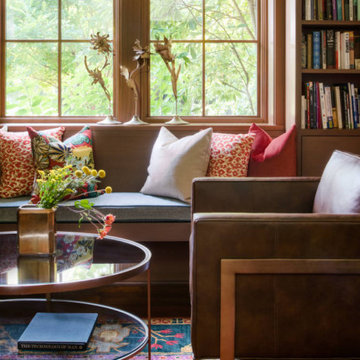
ovely Library
This gorgeous custom home boasts the beautiful architectural details of the 1920s era but with the modern sustainability at the forefront of its design!
This cozy custom library was made for stretching out with your favorite book and tucking in with a cuppa!
773 ideas para salones de estilo americano pequeños
9