320 ideas para salones de estilo americano con paredes azules
Filtrar por
Presupuesto
Ordenar por:Popular hoy
241 - 260 de 320 fotos
Artículo 1 de 3
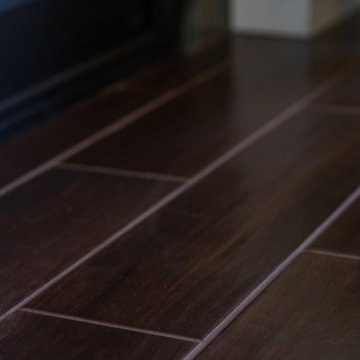
Lindbeck Photography
Ejemplo de salón abierto de estilo americano grande con paredes azules, suelo de madera oscura, todas las chimeneas, marco de chimenea de baldosas y/o azulejos y televisor colgado en la pared
Ejemplo de salón abierto de estilo americano grande con paredes azules, suelo de madera oscura, todas las chimeneas, marco de chimenea de baldosas y/o azulejos y televisor colgado en la pared
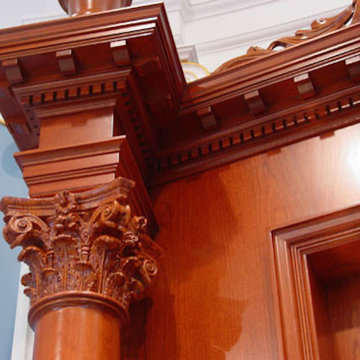
Diseño de biblioteca en casa abierta de estilo americano de tamaño medio con paredes azules, moqueta y pared multimedia
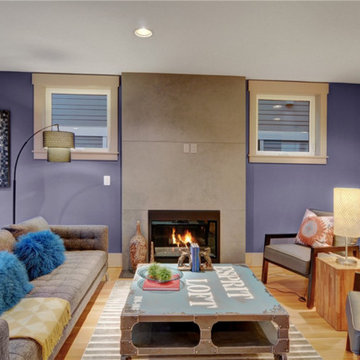
the great room off the kitchen boasts enough space both for living and dining. here we stylized the living space with a contemporary grey sofa, a loft style blue coffee table, grey striped area rug, a pair of grey leather and wood framed accent chairs and a wood chunk side table. we brought in some great lighting and some colorful accents to complete the look.
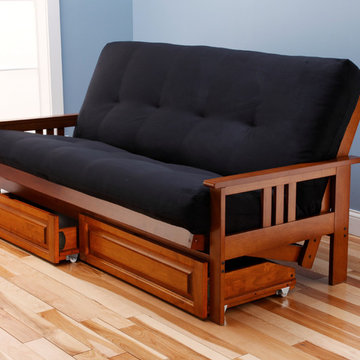
With plush padding, a casual and relaxed design and a generous seat, the Monterey Futon is a convertible bed your relatives won't mind using. This Futon's sturdy wooden frame is happy to help you off your feet as you relax propped up against its mission style arms. The Suede Futon merges fashion and function to bring double the benefit to your home.
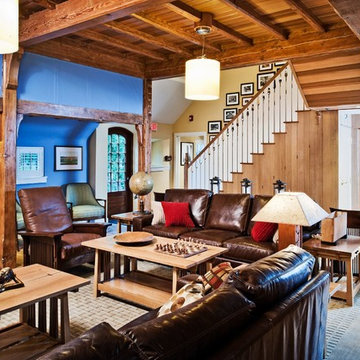
Ejemplo de salón abierto de estilo americano grande con paredes azules, suelo de madera clara y marco de chimenea de piedra
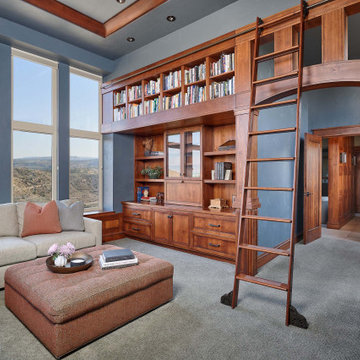
Modelo de biblioteca en casa cerrada de estilo americano grande sin chimenea con paredes azules, moqueta, televisor colgado en la pared, suelo gris y boiserie
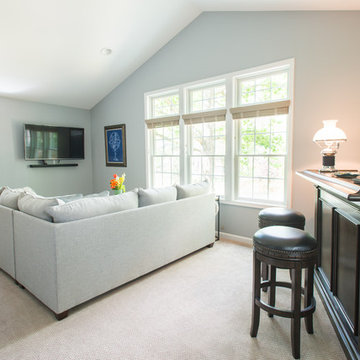
The addition features a comfortable living and entertaining space, a barn-door opening to a workout room, and a storage area with custom-sized shelving units for additional organization. The additional exterior lighting creates a welcoming atmosphere throughout the evening. Each detail of the design – from the size of the exercise room to fit their new machinery to the custom built-in cabinets that display their handmade ship models – was tailor-made for maximum use and enjoyment.
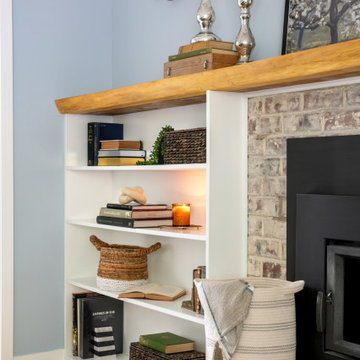
Modelo de salón cerrado de estilo americano de tamaño medio sin televisor con paredes azules, suelo de madera clara, estufa de leña y marco de chimenea de ladrillo
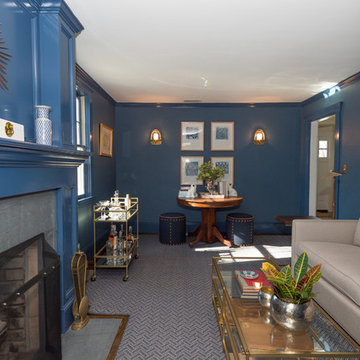
Foto de biblioteca en casa cerrada de estilo americano de tamaño medio con paredes azules, suelo de madera oscura, todas las chimeneas y marco de chimenea de hormigón
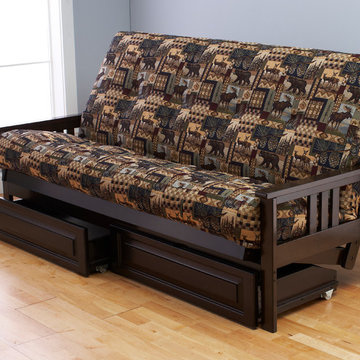
With plush padding, a casual and relaxed design and a generous seat, the Monterey Futon is a convertible bed your relatives won't mind using. This Futon's sturdy wooden frame is happy to help you off your feet as you relax propped up against its mission style arms. This Futon merges fashion and function to bring double the benefit to your home.
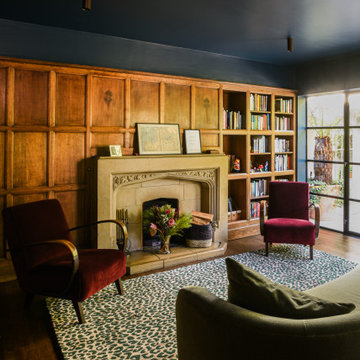
Diseño de salón de estilo americano de tamaño medio con paredes azules, suelo de madera oscura, todas las chimeneas, marco de chimenea de piedra, suelo marrón, todos los diseños de techos y panelado
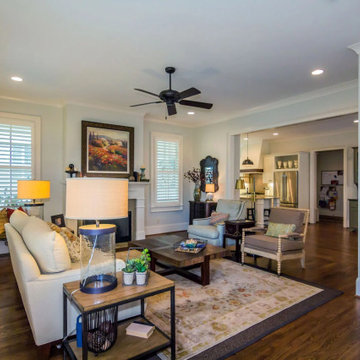
This floor plan has the best of both worlds. The living room is separated from the kitchen, but the large opening provides a hearty connection between the two spaces, if needed.
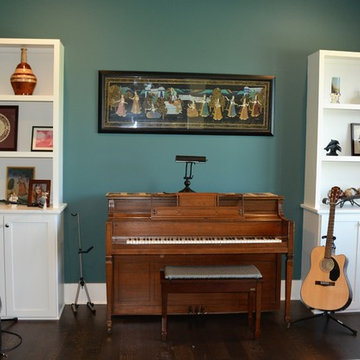
Imagen de salón con rincón musical de estilo americano con paredes azules y suelo de madera en tonos medios
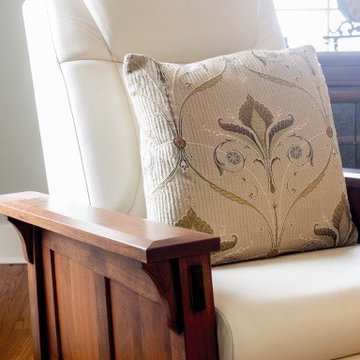
Modelo de salón abierto de estilo americano de tamaño medio con paredes azules, suelo de madera clara, todas las chimeneas y marco de chimenea de piedra
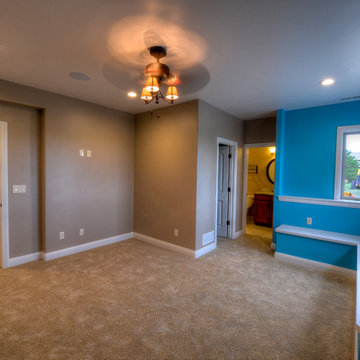
Imagen de salón cerrado de estilo americano de tamaño medio con paredes azules y moqueta
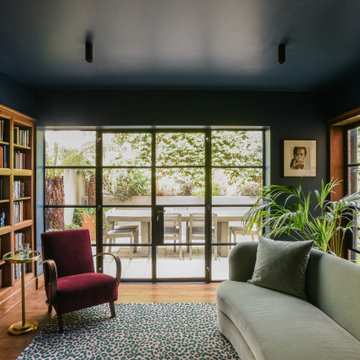
Modelo de salón de estilo americano de tamaño medio con paredes azules, suelo de madera oscura, todas las chimeneas, marco de chimenea de piedra, suelo marrón, todos los diseños de techos y panelado
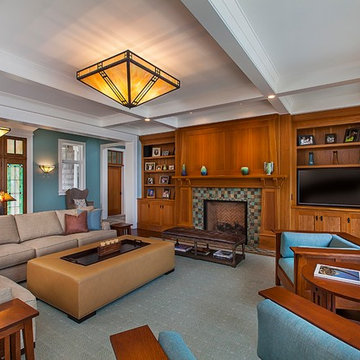
Inspired by the surrounding landscape, the Craftsman/Prairie style is one of the few truly American architectural styles. It was developed around the turn of the century by a group of Midwestern architects and continues to be among the most comfortable of all American-designed architecture more than a century later, one of the main reasons it continues to attract architects and homeowners today. Oxbridge builds on that solid reputation, drawing from Craftsman/Prairie and classic Farmhouse styles. Its handsome Shingle-clad exterior includes interesting pitched rooflines, alternating rows of cedar shake siding, stone accents in the foundation and chimney and distinctive decorative brackets. Repeating triple windows add interest to the exterior while keeping interior spaces open and bright. Inside, the floor plan is equally impressive. Columns on the porch and a custom entry door with sidelights and decorative glass leads into a spacious 2,900-square-foot main floor, including a 19 by 24-foot living room with a period-inspired built-ins and a natural fireplace. While inspired by the past, the home lives for the present, with open rooms and plenty of storage throughout. Also included is a 27-foot-wide family-style kitchen with a large island and eat-in dining and a nearby dining room with a beadboard ceiling that leads out onto a relaxing 240-square-foot screen porch that takes full advantage of the nearby outdoors and a private 16 by 20-foot master suite with a sloped ceiling and relaxing personal sitting area. The first floor also includes a large walk-in closet, a home management area and pantry to help you stay organized and a first-floor laundry area. Upstairs, another 1,500 square feet awaits, with a built-ins and a window seat at the top of the stairs that nod to the home’s historic inspiration. Opt for three family bedrooms or use one of the three as a yoga room; the upper level also includes attic access, which offers another 500 square feet, perfect for crafts or a playroom. More space awaits in the lower level, where another 1,500 square feet (and an additional 1,000) include a recreation/family room with nine-foot ceilings, a wine cellar and home office.
Photographer: Jeff Garland
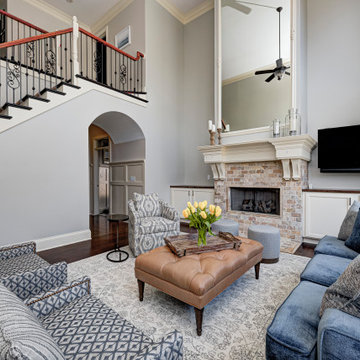
Our Carmel (Indiana) design-build studio transformed this dated home into a vibrant, cheerful space using custom furniture and thoughtful decor. A beautiful console table and artwork were added to the entryway to set the tone for the rest of the house. We updated all the furnishings in the living space, creating a bright, comfortable, and welcoming atmosphere. The dining room was given a sophisticated look with elegant wallpaper and statement lighting, which added the perfect finishing touch.
---
Project completed by Wendy Langston's Everything Home interior design firm, which serves Carmel, Zionsville, Fishers, Westfield, Noblesville, and Indianapolis.
For more about Everything Home, see here: https://everythinghomedesigns.com/
To learn more about this project, see here:
https://everythinghomedesigns.com/portfolio/zionsville-indiana-elegant-home
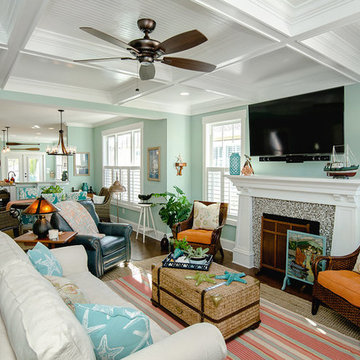
Kristopher Gerner
Modelo de salón abierto de estilo americano de tamaño medio con paredes azules, suelo de madera en tonos medios, todas las chimeneas, marco de chimenea de baldosas y/o azulejos y televisor colgado en la pared
Modelo de salón abierto de estilo americano de tamaño medio con paredes azules, suelo de madera en tonos medios, todas las chimeneas, marco de chimenea de baldosas y/o azulejos y televisor colgado en la pared
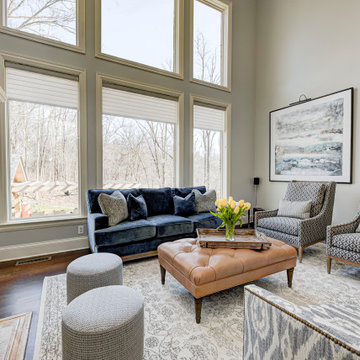
Our Carmel (Indiana) design-build studio transformed this dated home into a vibrant, cheerful space using custom furniture and thoughtful decor. A beautiful console table and artwork were added to the entryway to set the tone for the rest of the house. We updated all the furnishings in the living space, creating a bright, comfortable, and welcoming atmosphere. The dining room was given a sophisticated look with elegant wallpaper and statement lighting, which added the perfect finishing touch.
---
Project completed by Wendy Langston's Everything Home interior design firm, which serves Carmel, Zionsville, Fishers, Westfield, Noblesville, and Indianapolis.
For more about Everything Home, see here: https://everythinghomedesigns.com/
To learn more about this project, see here:
https://everythinghomedesigns.com/portfolio/zionsville-indiana-elegant-home
320 ideas para salones de estilo americano con paredes azules
13