43.785 ideas para salones contemporáneos grandes
Filtrar por
Presupuesto
Ordenar por:Popular hoy
141 - 160 de 43.785 fotos
Artículo 1 de 4
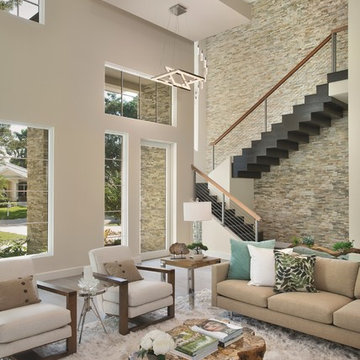
Ejemplo de salón actual grande con paredes blancas y suelo de madera en tonos medios
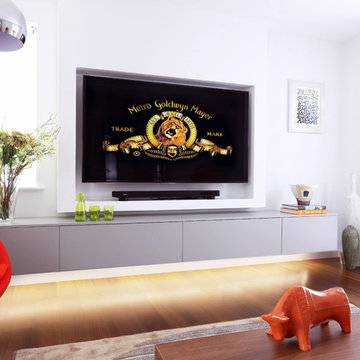
It was important to make this room warm, welcoming and cosy especially as it had been so under used in the past. The palette was kept to oranges, taupes and greys, together with a walnut floor. This progresses harmoniously from the open plan area adjacent to it. A sizeable and comfy L shaped sofa along with an orange accent Arne Jacobsen Egg Chair and a large textured rug were specified. An oversized classic arc lamp finishes the space.
A full width, bespoke lacquer wall hung unit was specified, under lit with a warm hum of LED. The 65” TV was set flush into a bespoke stud partition, so, although large it didn’t dominate the room.
Photography : Alex Maguire Photography.
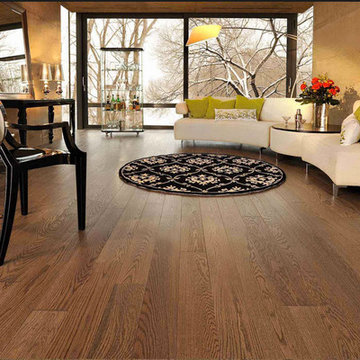
Modelo de salón abierto contemporáneo grande con paredes beige y suelo de madera en tonos medios
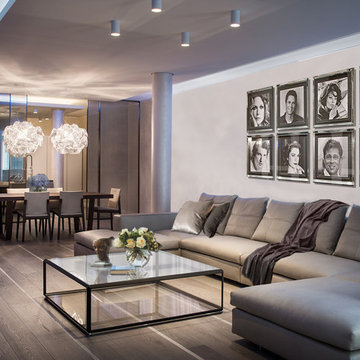
Dining room and living room linked with the kitchen by a beautiful bronzed glass sliding door.
Imagen de salón abierto contemporáneo grande con paredes beige y suelo de madera clara
Imagen de salón abierto contemporáneo grande con paredes beige y suelo de madera clara
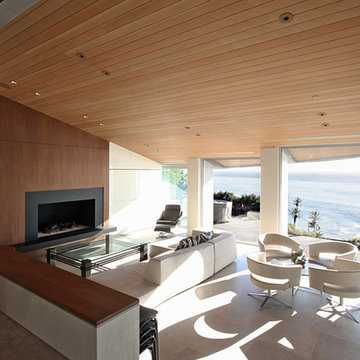
Jason Schulte
John Arnold Garcia Interior Designer
Foto de salón para visitas abierto actual grande con paredes blancas, suelo de piedra caliza, todas las chimeneas, marco de chimenea de piedra y televisor retractable
Foto de salón para visitas abierto actual grande con paredes blancas, suelo de piedra caliza, todas las chimeneas, marco de chimenea de piedra y televisor retractable
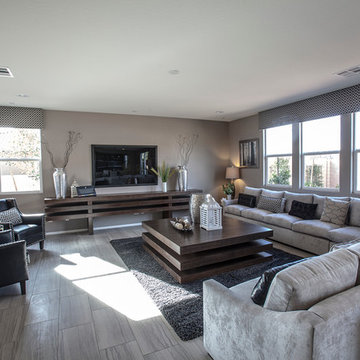
Imagen de salón abierto actual grande con paredes grises, suelo de baldosas de cerámica y televisor colgado en la pared
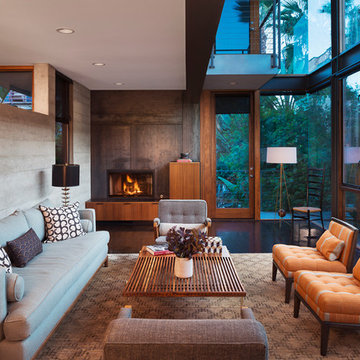
Anthony Rich
Diseño de salón para visitas abierto actual grande sin televisor con paredes grises, suelo de madera oscura, todas las chimeneas, marco de chimenea de yeso y suelo marrón
Diseño de salón para visitas abierto actual grande sin televisor con paredes grises, suelo de madera oscura, todas las chimeneas, marco de chimenea de yeso y suelo marrón
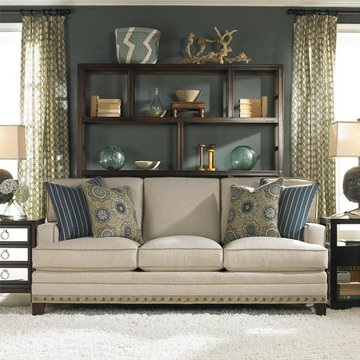
Imagen de salón para visitas abierto contemporáneo grande con paredes verdes y moqueta

The large Lounge/Living Room extension on a total Barn Renovation in collaboration with Llama Property Developments. Complete with: Swiss Canterlevered Sky Frame Doors, M Design Gas Firebox, 65' 3D Plasma TV with surround sound, remote control Veluxes with automatic rain censors, Lutron Lighting, & Crestron Home Automation. Indian Stone Tiles with underfloor Heating, beautiful bespoke wooden elements such as Ash Tree coffee table, Black Poplar waney edged LED lit shelving, Handmade large 3mx3m sofa and beautiful Interior Design with calming colour scheme throughout.
This project has won 4 Awards.
Images by Andy Marshall Architectural & Interiors Photography.

Foto de salón con rincón musical abierto contemporáneo grande sin televisor con paredes blancas, suelo de cemento, todas las chimeneas, marco de chimenea de metal y suelo beige
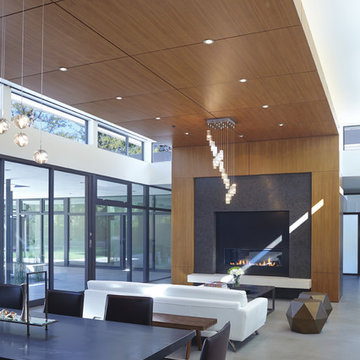
Atherton has many large substantial homes - our clients purchased an existing home on a one acre flag-shaped lot and asked us to design a new dream home for them. The result is a new 7,000 square foot four-building complex consisting of the main house, six-car garage with two car lifts, pool house with a full one bedroom residence inside, and a separate home office /work out gym studio building. A fifty-foot swimming pool was also created with fully landscaped yards.
Given the rectangular shape of the lot, it was decided to angle the house to incoming visitors slightly so as to more dramatically present itself. The house became a classic u-shaped home but Feng Shui design principals were employed directing the placement of the pool house to better contain the energy flow on the site. The main house entry door is then aligned with a special Japanese red maple at the end of a long visual axis at the rear of the site. These angles and alignments set up everything else about the house design and layout, and views from various rooms allow you to see into virtually every space tracking movements of others in the home.
The residence is simply divided into two wings of public use, kitchen and family room, and the other wing of bedrooms, connected by the living and dining great room. Function drove the exterior form of windows and solid walls with a line of clerestory windows which bring light into the middle of the large home. Extensive sun shadow studies with 3D tree modeling led to the unorthodox placement of the pool to the north of the home, but tree shadow tracking showed this to be the sunniest area during the entire year.
Sustainable measures included a full 7.1kW solar photovoltaic array technically making the house off the grid, and arranged so that no panels are visible from the property. A large 16,000 gallon rainwater catchment system consisting of tanks buried below grade was installed. The home is California GreenPoint rated and also features sealed roof soffits and a sealed crawlspace without the usual venting. A whole house computer automation system with server room was installed as well. Heating and cooling utilize hot water radiant heated concrete and wood floors supplemented by heat pump generated heating and cooling.
A compound of buildings created to form balanced relationships between each other, this home is about circulation, light and a balance of form and function.
Photo by John Sutton Photography.
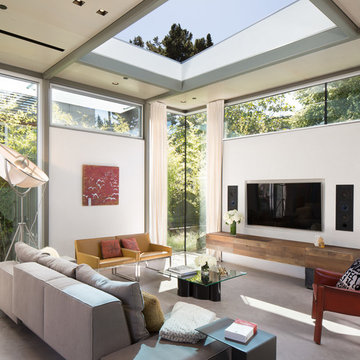
The design for this home in Palo Alto looked to create a union between the interior and exterior, blending the spaces in such a way as to allow residents to move seamlessly between the two environments. Expansive glazing was used throughout the home to complement this union, looking out onto a swimming pool centrally located within the courtyard.
Within the living room, a large operable skylight brings in plentiful sunlight, while utilizing self tinting glass that adjusts to various lighting conditions throughout the day to ensure optimal comfort.
For the exterior, a living wall was added to the garage that continues into the backyard. Extensive landscaping and a gabion wall was also created to provide privacy and contribute to the sense of the home as a tranquil oasis.
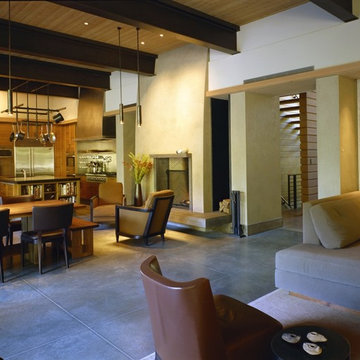
Main living, dining and kitchen space. Entry is through opening on right. Rumford fireplace, steel beam ceiling with wood, concrete floor.
Foto de salón abierto contemporáneo grande con paredes beige, suelo de cemento, todas las chimeneas y marco de chimenea de hormigón
Foto de salón abierto contemporáneo grande con paredes beige, suelo de cemento, todas las chimeneas y marco de chimenea de hormigón
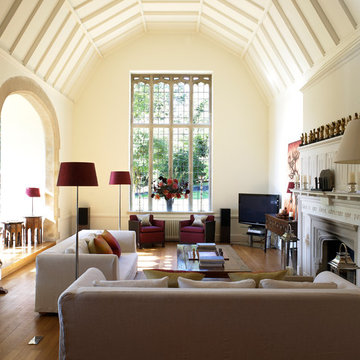
Imagen de salón para visitas contemporáneo grande con paredes beige, suelo de madera en tonos medios, todas las chimeneas y televisor independiente
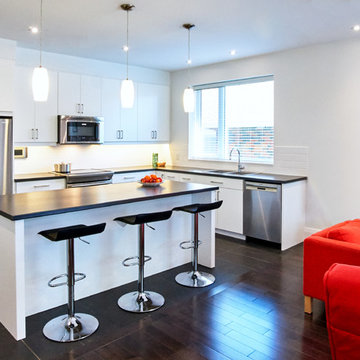
Frank Crawford
Diseño de salón abierto actual grande sin chimenea y televisor con paredes blancas y suelo de madera oscura
Diseño de salón abierto actual grande sin chimenea y televisor con paredes blancas y suelo de madera oscura
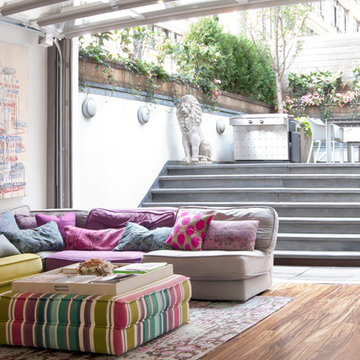
With their current home being their first project designed and built from the ground up, the Novogratzes chose details with an industrial edge. The glass garage door opens up to the back courtyard, abolishing the boundaries between inside and out. "This was our chance to make something truly new, and make everything distinctly ours", Cortney says. "it is the perfect mix of urban living with a relaxed feel."
Photo: Adrienne DeRosa Photography © 2014 Houzz
Design: Cortney and Robert Novogratz
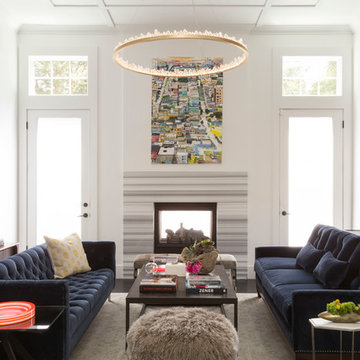
Modelo de salón para visitas contemporáneo grande con paredes blancas, chimenea de doble cara y suelo de madera oscura

The exterior stone on this house is featured inside the home on the fireplace and as architectural accents. This reinforces the feeling that the whole space is a single indoor-outdoor entertaining area, thanks to glass walls that pocket out of site behind the stone. Long distance views over the negative edge pool make the space a magical place to spend time.
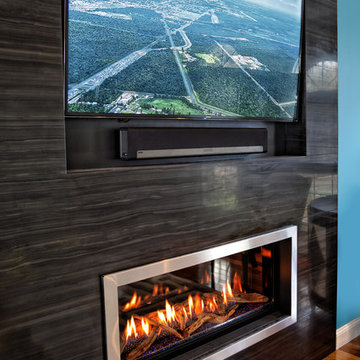
This modern renovation creates a focal point for a cool and modern living room with a linear fireplace surrounded by a wall of wood grain granite. The TV nook is recessed for safety and to create a flush plane for the stone and television. The firebox is enhanced with black enamel panels as well as driftwood and crystal media. The stainless steel surround matches the mixed metal accents of the furnishings.
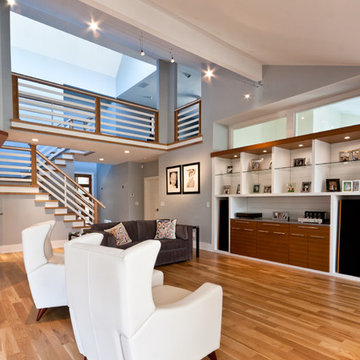
Michael McNeal Photography
Modelo de salón abierto contemporáneo grande con paredes grises, suelo de madera en tonos medios, chimenea de doble cara, marco de chimenea de baldosas y/o azulejos y pared multimedia
Modelo de salón abierto contemporáneo grande con paredes grises, suelo de madera en tonos medios, chimenea de doble cara, marco de chimenea de baldosas y/o azulejos y pared multimedia
43.785 ideas para salones contemporáneos grandes
8