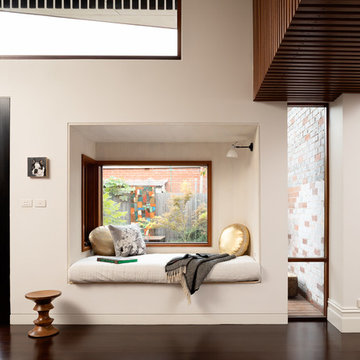28.589 ideas para salones contemporáneos con suelo marrón
Filtrar por
Presupuesto
Ordenar por:Popular hoy
161 - 180 de 28.589 fotos
Artículo 1 de 3
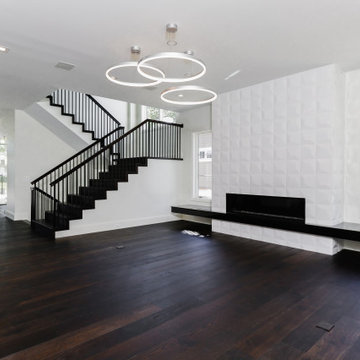
Stylish, contemporary living room.
Diseño de salón abierto contemporáneo grande con paredes blancas, suelo de madera oscura, chimenea lineal, marco de chimenea de baldosas y/o azulejos y suelo marrón
Diseño de salón abierto contemporáneo grande con paredes blancas, suelo de madera oscura, chimenea lineal, marco de chimenea de baldosas y/o azulejos y suelo marrón

Ejemplo de salón para visitas abierto actual extra grande con paredes grises, suelo de madera oscura, chimenea lineal, marco de chimenea de piedra, televisor colgado en la pared, suelo marrón y papel pintado
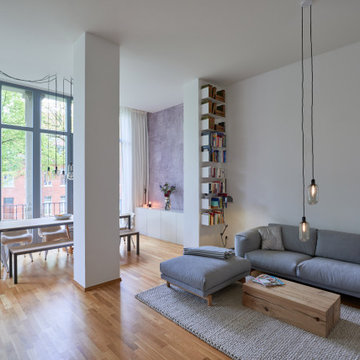
Diseño de salón abierto actual con paredes blancas, suelo de madera en tonos medios y suelo marrón

Imagen de salón para visitas abierto contemporáneo grande sin televisor con paredes blancas, todas las chimeneas, marco de chimenea de piedra y suelo marrón
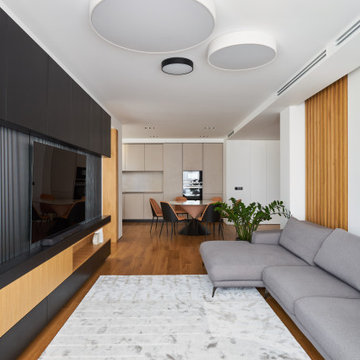
Foto de salón abierto contemporáneo de tamaño medio con paredes blancas, televisor colgado en la pared y suelo marrón
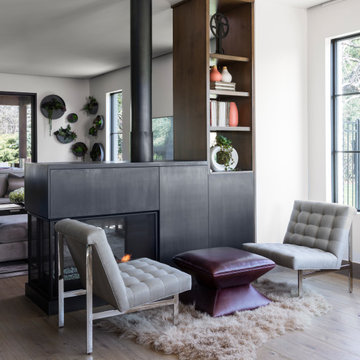
A statement fireplace acts as an artistic backdrop for a small gathering spot, naturally dividing the nook from the family room.
Emily Minton Refield Photography
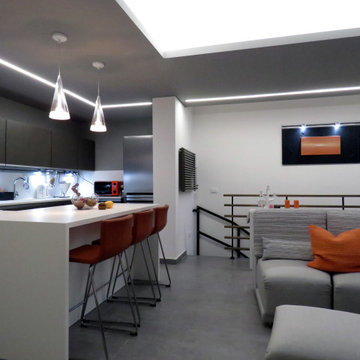
Al fine di sfruttare ogni centimetro a disposizione la cucina è stato interamente progettata su misura, così come il divano modulabile che presenta da un lato le sedute per mangiare, quando viene aperta la consolle, e dal lato opposto le sedute per vedere tv.
Il controsoffitto scuro introduce verso la cucina, mentre le pareti ed il soffitto della zona soggiorno sono state dipinnte di bianco. La parete attrezzata, progettata anch'essa su misura, riprende i colori della cucina, con l'aggiunta di alcune finiture in bambù.
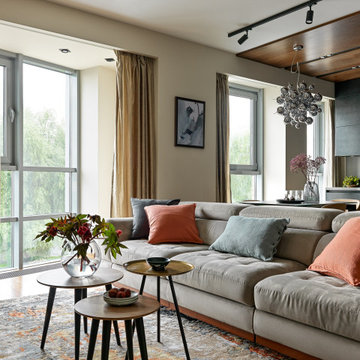
Modelo de salón abierto actual de tamaño medio con paredes beige, suelo de madera en tonos medios y suelo marrón
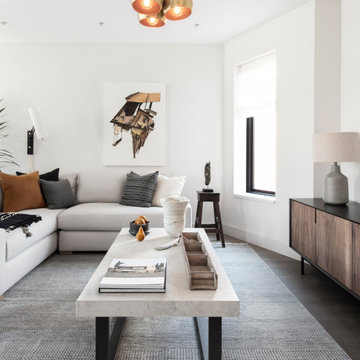
Diseño de salón abierto actual sin chimenea con paredes blancas, suelo de madera oscura y suelo marrón
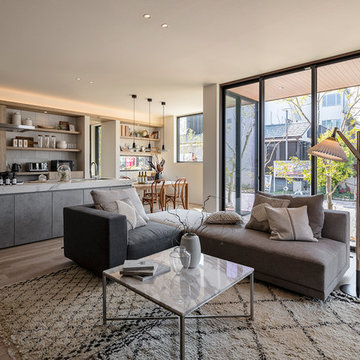
kitchenhouse
Ejemplo de salón abierto contemporáneo con paredes blancas, suelo de madera en tonos medios y suelo marrón
Ejemplo de salón abierto contemporáneo con paredes blancas, suelo de madera en tonos medios y suelo marrón

This luxurious interior tells a story of more than a modern condo building in the heart of Philadelphia. It unfolds to reveal layers of history through Persian rugs, a mix of furniture styles, and has unified it all with an unexpected color story.
The palette for this riverfront condo is grounded in natural wood textures and green plants that allow for a playful tension that feels both fresh and eclectic in a metropolitan setting.
The high-rise unit boasts a long terrace with a western exposure that we outfitted with custom Lexington outdoor furniture distinct in its finishes and balance between fun and sophistication.
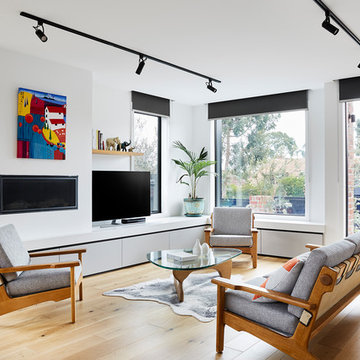
A generous, light living area. Inbuilt storage and integrated joinery. Large windows connect the interior with the exterior.
Photography: Tess Kelly
Modelo de salón abierto actual de tamaño medio con suelo de madera clara, marco de chimenea de yeso, televisor independiente, paredes blancas, chimenea lineal y suelo marrón
Modelo de salón abierto actual de tamaño medio con suelo de madera clara, marco de chimenea de yeso, televisor independiente, paredes blancas, chimenea lineal y suelo marrón
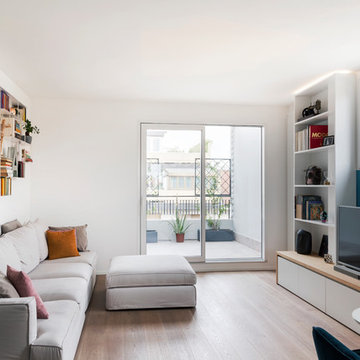
vista del salotto con terrazzo. Divano grigio e mobile Tv con libreria a continuazione della panca del soggiorno.
Modelo de biblioteca en casa abierta actual de tamaño medio con paredes azules, suelo de madera en tonos medios, televisor independiente y suelo marrón
Modelo de biblioteca en casa abierta actual de tamaño medio con paredes azules, suelo de madera en tonos medios, televisor independiente y suelo marrón
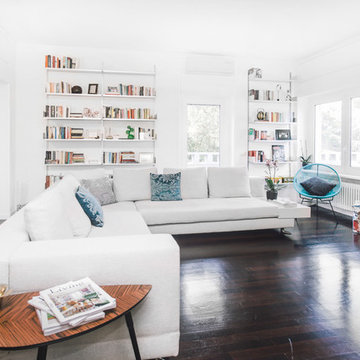
Imagen de salón contemporáneo con paredes blancas, suelo de madera oscura, televisor independiente y suelo marrón
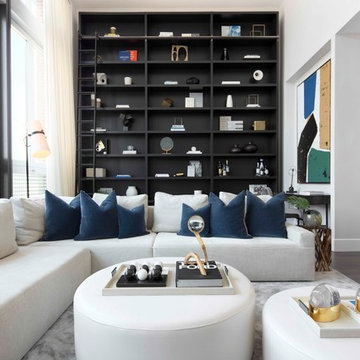
Imagen de salón actual con paredes blancas, suelo de madera oscura y suelo marrón
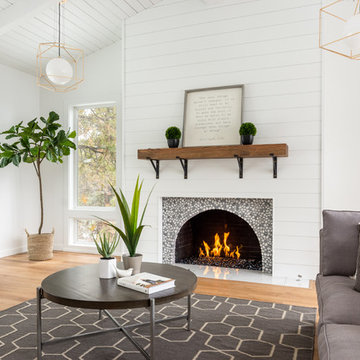
Tim Cotter Photography
Imagen de salón contemporáneo con paredes blancas, suelo de madera en tonos medios, todas las chimeneas, marco de chimenea de piedra y suelo marrón
Imagen de salón contemporáneo con paredes blancas, suelo de madera en tonos medios, todas las chimeneas, marco de chimenea de piedra y suelo marrón

Our clients are seasoned home renovators. Their Malibu oceanside property was the second project JRP had undertaken for them. After years of renting and the age of the home, it was becoming prevalent the waterfront beach house, needed a facelift. Our clients expressed their desire for a clean and contemporary aesthetic with the need for more functionality. After a thorough design process, a new spatial plan was essential to meet the couple’s request. This included developing a larger master suite, a grander kitchen with seating at an island, natural light, and a warm, comfortable feel to blend with the coastal setting.
Demolition revealed an unfortunate surprise on the second level of the home: Settlement and subpar construction had allowed the hillside to slide and cover structural framing members causing dangerous living conditions. Our design team was now faced with the challenge of creating a fix for the sagging hillside. After thorough evaluation of site conditions and careful planning, a new 10’ high retaining wall was contrived to be strategically placed into the hillside to prevent any future movements.
With the wall design and build completed — additional square footage allowed for a new laundry room, a walk-in closet at the master suite. Once small and tucked away, the kitchen now boasts a golden warmth of natural maple cabinetry complimented by a striking center island complete with white quartz countertops and stunning waterfall edge details. The open floor plan encourages entertaining with an organic flow between the kitchen, dining, and living rooms. New skylights flood the space with natural light, creating a tranquil seaside ambiance. New custom maple flooring and ceiling paneling finish out the first floor.
Downstairs, the ocean facing Master Suite is luminous with breathtaking views and an enviable bathroom oasis. The master bath is modern and serene, woodgrain tile flooring and stunning onyx mosaic tile channel the golden sandy Malibu beaches. The minimalist bathroom includes a generous walk-in closet, his & her sinks, a spacious steam shower, and a luxurious soaking tub. Defined by an airy and spacious floor plan, clean lines, natural light, and endless ocean views, this home is the perfect rendition of a contemporary coastal sanctuary.
PROJECT DETAILS:
• Style: Contemporary
• Colors: White, Beige, Yellow Hues
• Countertops: White Ceasarstone Quartz
• Cabinets: Bellmont Natural finish maple; Shaker style
• Hardware/Plumbing Fixture Finish: Polished Chrome
• Lighting Fixtures: Pendent lighting in Master bedroom, all else recessed
• Flooring:
Hardwood - Natural Maple
Tile – Ann Sacks, Porcelain in Yellow Birch
• Tile/Backsplash: Glass mosaic in kitchen
• Other Details: Bellevue Stand Alone Tub
Photographer: Andrew, Open House VC
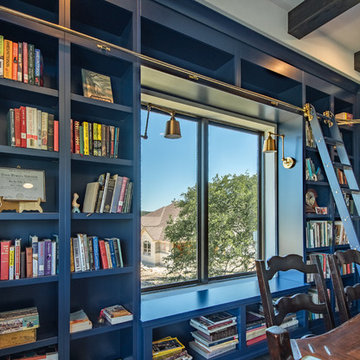
Modelo de biblioteca en casa cerrada actual de tamaño medio sin televisor y chimenea con paredes azules, suelo de madera en tonos medios y suelo marrón
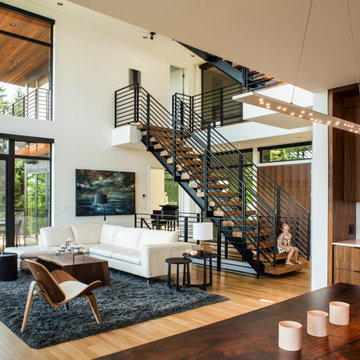
Imagen de salón abierto contemporáneo con paredes blancas, suelo de madera en tonos medios y suelo marrón
28.589 ideas para salones contemporáneos con suelo marrón
9
