3.933 ideas para salones contemporáneos con suelo laminado
Filtrar por
Presupuesto
Ordenar por:Popular hoy
141 - 160 de 3933 fotos
Artículo 1 de 3
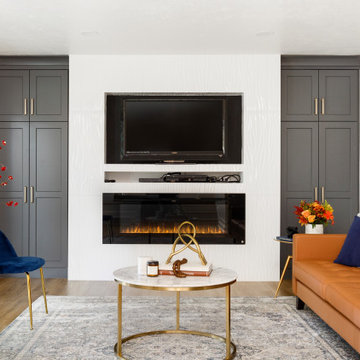
Diseño de salón abierto actual de tamaño medio con paredes blancas, suelo laminado, todas las chimeneas, marco de chimenea de baldosas y/o azulejos, televisor colgado en la pared y suelo beige
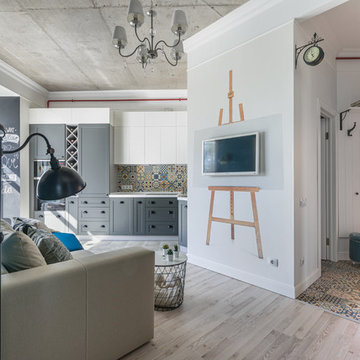
фотограф Андрей Семченко
Modelo de salón abierto contemporáneo pequeño con suelo laminado, televisor colgado en la pared, suelo gris y paredes blancas
Modelo de salón abierto contemporáneo pequeño con suelo laminado, televisor colgado en la pared, suelo gris y paredes blancas
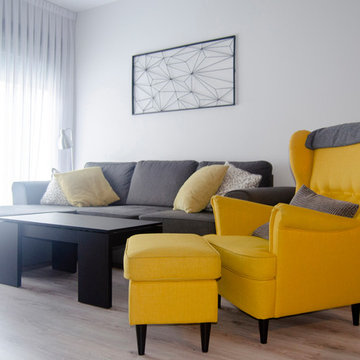
En el salón hay que aprovechar la máxima luz natural posible, por eso la situación del sofá es perpendicular a la ventana. Utilizamos un sofá de tres piezas con un tono neutro para dar el toque de color en un sillón amarillo. En el estilismo de cojines y mantas jugamos con ambos colores. Al ser el sillón el foco de atención la mesa de centro se utiliza una madera oscura que se asemeja más al color del resto de carpintería de madera de la vivienda. emmme studio
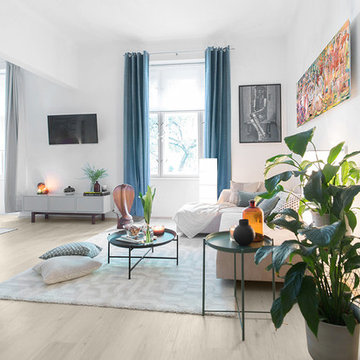
Diseño de salón tipo loft actual de tamaño medio con paredes blancas, suelo laminado, televisor colgado en la pared y suelo gris
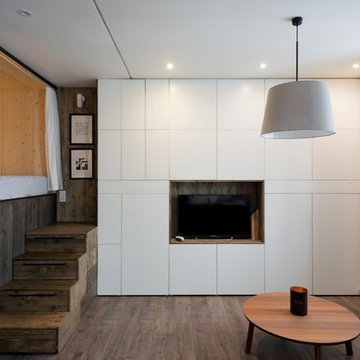
Алиреза Немати
Foto de salón para visitas abierto contemporáneo pequeño sin chimenea con paredes blancas, suelo laminado y televisor independiente
Foto de salón para visitas abierto contemporáneo pequeño sin chimenea con paredes blancas, suelo laminado y televisor independiente
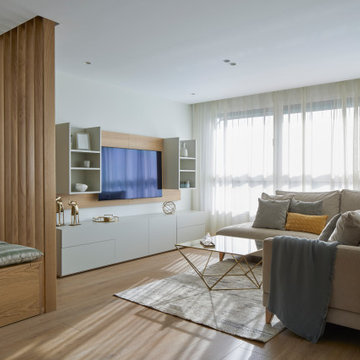
Modelo de salón abierto y blanco y madera actual con suelo laminado
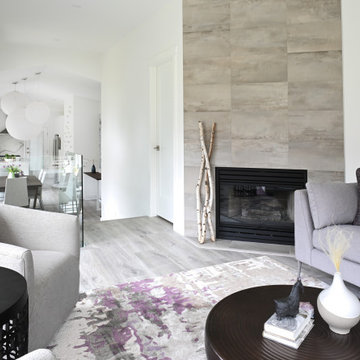
This 1990's home, located in North Vancouver's Lynn Valley neighbourhood, had high ceilings and a great open plan layout but the decor was straight out of the 90's complete with sponge painted walls in dark earth tones. The owners, a young professional couple, enlisted our help to take it from dated and dreary to modern and bright. We started by removing details like chair rails and crown mouldings, that did not suit the modern architectural lines of the home. We replaced the heavily worn wood floors with a new high end, light coloured, wood-look laminate that will withstand the wear and tear from their two energetic golden retrievers. Since the main living space is completely open plan it was important that we work with simple consistent finishes for a clean modern look. The all white kitchen features flat doors with minimal hardware and a solid surface marble-look countertop and backsplash. We modernized all of the lighting and updated the bathrooms and master bedroom as well. The only departure from our clean modern scheme is found in the dressing room where the client was looking for a more dressed up feminine feel but we kept a thread of grey consistent even in this more vivid colour scheme. This transformation, featuring the clients' gorgeous original artwork and new custom designed furnishings is admittedly one of our favourite projects to date!
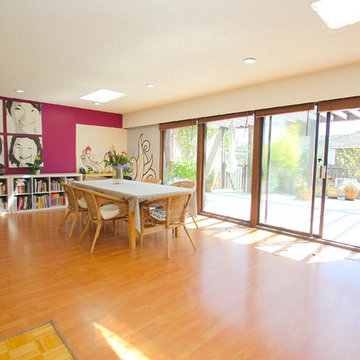
Bright & spacious open concept living/dining area on the main floor has a wood burning fireplace & a wall of windows with slider access to the huge rear deck that is perfect for relaxing with overhead garden trellis & city views. Photos By: Jeff Christie.
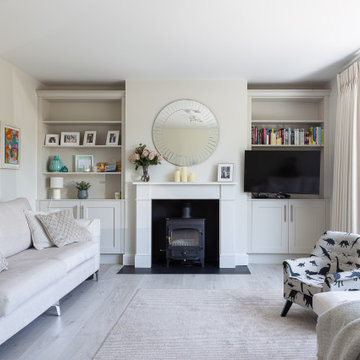
Supply and fit of all soft furnishings and also laminate wood floor.
Diseño de salón cerrado contemporáneo con suelo laminado, todas las chimeneas y paredes beige
Diseño de salón cerrado contemporáneo con suelo laminado, todas las chimeneas y paredes beige

Гостиная спланирована как большой холл, объединяющий всю квартиру. Удобный угловой диван и кресло формируют лаунж-зону гостиной.
Foto de salón con rincón musical abierto contemporáneo de tamaño medio con paredes multicolor, suelo laminado, televisor colgado en la pared, suelo marrón, bandeja y panelado
Foto de salón con rincón musical abierto contemporáneo de tamaño medio con paredes multicolor, suelo laminado, televisor colgado en la pared, suelo marrón, bandeja y panelado
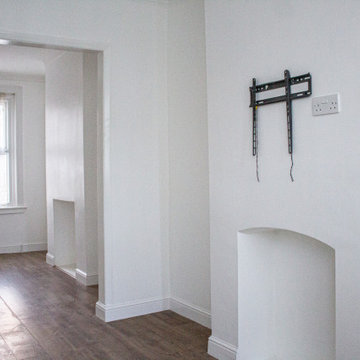
The scope of works required to complete this renovation project involved stripping out, structural repairs, complete mechanical and electrical upgrades, carpentry and flooring before the introduction of new decorations and fittings.
The property now boasts a range of modern upgrades whilst retaining and revealing its original features. ?✨?
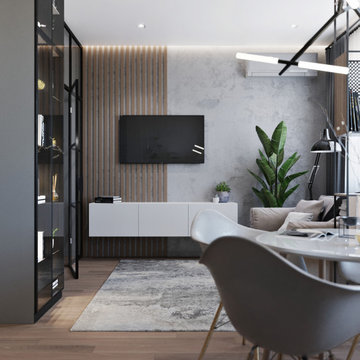
Diseño de salón abierto contemporáneo pequeño con paredes grises, suelo laminado y televisor colgado en la pared
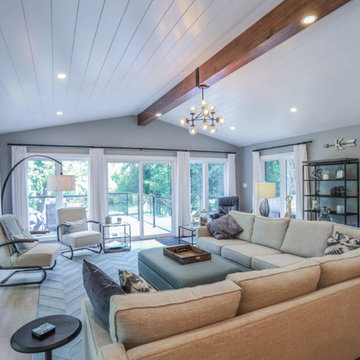
Imagen de salón abierto actual grande con paredes grises, suelo laminado, todas las chimeneas, televisor colgado en la pared y suelo beige
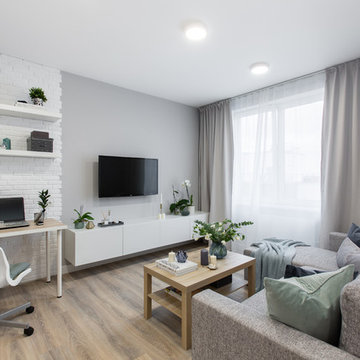
Илья Мусаелов
Ejemplo de salón abierto actual pequeño con paredes grises, suelo laminado, televisor colgado en la pared y suelo beige
Ejemplo de salón abierto actual pequeño con paredes grises, suelo laminado, televisor colgado en la pared y suelo beige
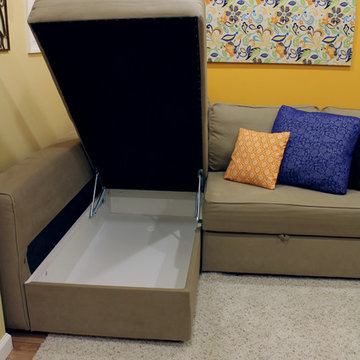
This entryway and living area are part of an adventuresome project my wife and I embarked upon to create a complete apartment in the basement of our townhouse. We designed a floor plan that creatively and efficiently used all of the 385-square-foot-space, without sacrificing beauty, comfort or function – and all without breaking the bank! To maximize our budget, we did the work ourselves and added everything from thrift store finds to DIY wall art to bring it all together.
The chaise section of the couch opens to provide extra storage.
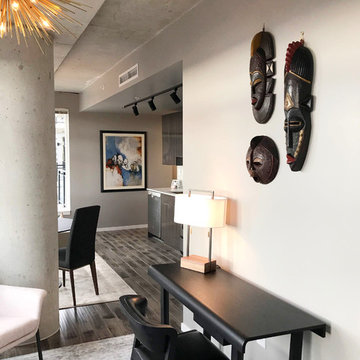
These well traveleled tenants collect African masks hung on the wall above the Ming writing desk and chair from Camerich. Beautiful contemporary area rugs are sized according to the room layout, and the Zanadadoo chandelier twinkles like the city lights. O2 Belltown - Model Room #1101, Seattle, WA, Belltown Design, Photography by Paula McHugh
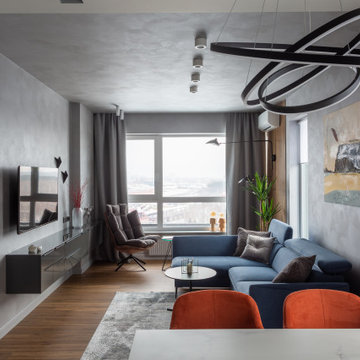
Зона гостиной в помещении с кухней.
К общему пространству присоединили лоджию: изначально от застройщика она была утепленной и разделена узкой перегородкой и раздвижными стеклянными дверями.
Из панорамного окна открывается прекрасный вид на парк, там решили разместить приватную зоны для чтения и отдыха.
Угловой диван стал одним из цветовых акцентов.
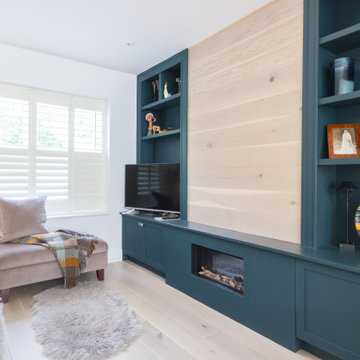
Living room area with bespoke media and wall unit including bookcase, tv area, cupboards and electric fire. Light oak panelling and floor. Large sofa with ottoman, rugs and cushions softening the look. white shutters maintain privacy but let the light in.
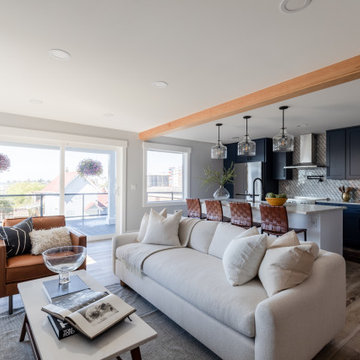
Modelo de salón abierto contemporáneo de tamaño medio con paredes grises, suelo laminado, televisor colgado en la pared y suelo blanco
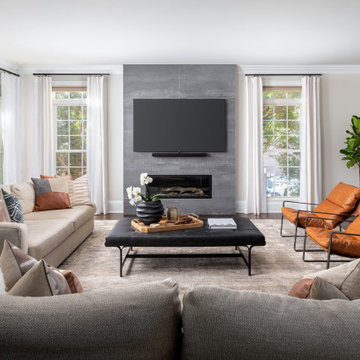
Modern stone fireplace in a living room designed in Charlotte, NC, by Gracious Home Interiors
Diseño de salón abierto actual grande con suelo laminado, chimenea lineal, marco de chimenea de piedra, televisor colgado en la pared y suelo marrón
Diseño de salón abierto actual grande con suelo laminado, chimenea lineal, marco de chimenea de piedra, televisor colgado en la pared y suelo marrón
3.933 ideas para salones contemporáneos con suelo laminado
8