1.763 ideas para salones contemporáneos con chimeneas suspendidas
Filtrar por
Presupuesto
Ordenar por:Popular hoy
21 - 40 de 1763 fotos
Artículo 1 de 3

Cet appartement d’une surface de 43 m2 se situe à Paris au 8ème et dernier étage, avec une vue imprenable sur Paris et ses toits.
L’appartement était à l’abandon, la façade a été entièrement rénovée, toutes les fenêtres changées, la terrasse réaménagée et l’intérieur transformé. Les pièces de vie comme le salon étaient à l’origine côté rue et les pièces intimes comme la chambre côté terrasse, il a donc été indispensable de revoir toute la disposition des pièces et donc l’aménagement global de l’appartement. Le salon/cuisine est une seule et même pièce avec un accès direct sur la terrasse et fait office d’entrée. Aucun m2 n’est perdu en couloir ou entrée, l’appartement a été pensé comme une seule pièce pouvant se modifier grâce à des portes coulissantes. La chambre, salle de bain et dressing sont côté rue. L’appartement est traversant et gagne en luminosité.
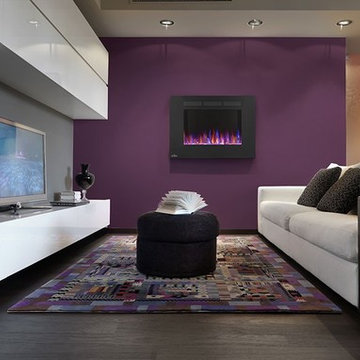
Smaller size wall mounted electric fireplaces are great for placing on a smaller wall in your living room that is either painted in a different color or structurally stands out.
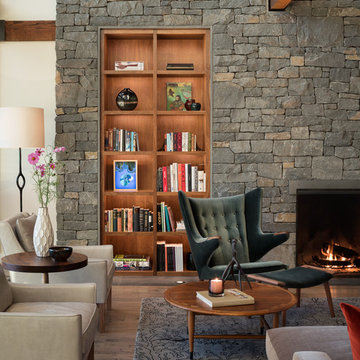
Eric Staudenmaier
Modelo de salón para visitas abierto contemporáneo grande sin televisor con paredes beige, suelo de madera clara, chimeneas suspendidas, marco de chimenea de piedra y suelo marrón
Modelo de salón para visitas abierto contemporáneo grande sin televisor con paredes beige, suelo de madera clara, chimeneas suspendidas, marco de chimenea de piedra y suelo marrón
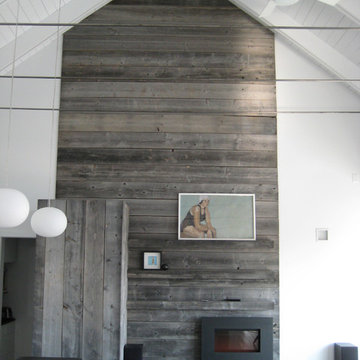
Anchoring the north end of the living area, a wall paneled in barn wood organizes a modern hearth, a concealed refrigerator, and a growing art collection into a peaceful vignette.
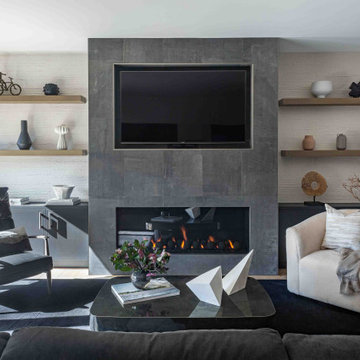
Modelo de salón abierto contemporáneo con paredes blancas, suelo de madera clara, chimeneas suspendidas, marco de chimenea de baldosas y/o azulejos, pared multimedia y papel pintado

Wood Chandelier, 20’ sliding glass wall, poured concrete walls
Modelo de salón abierto actual grande con paredes grises, suelo de cemento, chimeneas suspendidas, marco de chimenea de hormigón, televisor colgado en la pared, suelo gris, casetón y panelado
Modelo de salón abierto actual grande con paredes grises, suelo de cemento, chimeneas suspendidas, marco de chimenea de hormigón, televisor colgado en la pared, suelo gris, casetón y panelado
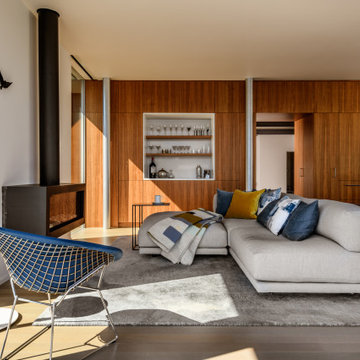
Diseño de salón abierto contemporáneo con paredes blancas, suelo de madera en tonos medios, chimeneas suspendidas y suelo marrón
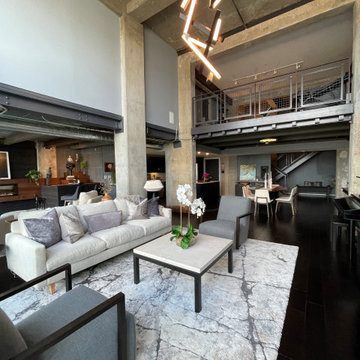
Organic Contemporary Design in an Industrial Setting… Organic Contemporary elements in an industrial building is a natural fit. Turner Design Firm designers Tessea McCrary and Jeanine Turner created a warm inviting home in the iconic Silo Point Luxury Condominiums.
Industrial Features Enhanced… Neutral stacked stone tiles work perfectly to enhance the original structural exposed steel beams. Our lighting selection were chosen to mimic the structural elements. Charred wood, natural walnut and steel-look tiles were all chosen as a gesture to the industrial era’s use of raw materials.
Creating a Cohesive Look with Furnishings and Accessories… Designer Tessea McCrary added luster with curated furnishings, fixtures and accessories. Her selections of color and texture using a pallet of cream, grey and walnut wood with a hint of blue and black created an updated classic contemporary look complimenting the industrial vide.
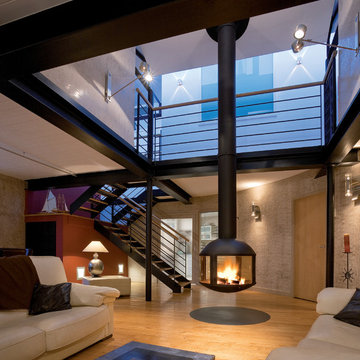
The Agorafocus 850 by Focus Fires is a suspended, wood-burning fireplace. It is perfect for larger spaces and tall ceilings, and can be viewed from 360 degrees.
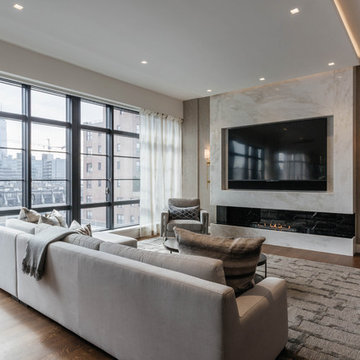
Pièce de résistance, a custom marble fireplace framing an 80" television.
Photo Credit: Nick Glimenakis
Foto de salón con barra de bar abierto contemporáneo de tamaño medio con paredes beige, suelo de madera oscura, chimeneas suspendidas, marco de chimenea de piedra, televisor colgado en la pared y suelo marrón
Foto de salón con barra de bar abierto contemporáneo de tamaño medio con paredes beige, suelo de madera oscura, chimeneas suspendidas, marco de chimenea de piedra, televisor colgado en la pared y suelo marrón
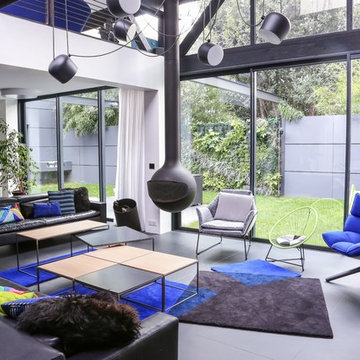
Imagen de salón abierto actual de tamaño medio sin televisor con paredes blancas, suelo de cemento y chimeneas suspendidas
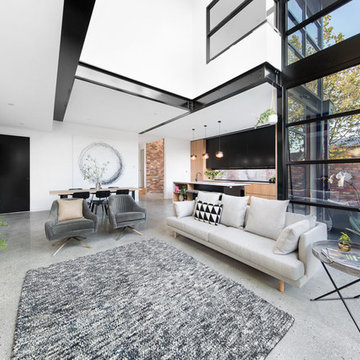
The room was designed to open up and reveal itself as you walked through it to the two storey glazed rear wall. The space is comfortable and welcoming.
Photography info@aspect11.com.au | 0432 254 203
Westgarth Homes 0433 145 611
https://www.instagram.com/steel.reveals/
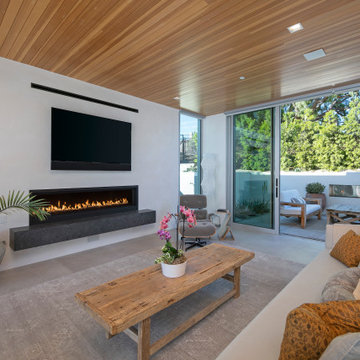
Landscape Architect: Kiesel Design
Contractor: Allen Construction
Photographer: Jim Bartsch
Foto de salón abierto actual de tamaño medio con paredes blancas, suelo de baldosas de porcelana, chimeneas suspendidas, marco de chimenea de metal, televisor colgado en la pared, suelo beige y madera
Foto de salón abierto actual de tamaño medio con paredes blancas, suelo de baldosas de porcelana, chimeneas suspendidas, marco de chimenea de metal, televisor colgado en la pared, suelo beige y madera

Jack’s Point is Horizon Homes' new display home at the HomeQuest Village in Bella Vista in Sydney.
Inspired by architectural designs seen on a trip to New Zealand, we wanted to create a contemporary home that would sit comfortably in the streetscapes of the established neighbourhoods we regularly build in.
The gable roofline is bold and dramatic, but pairs well if built next to a traditional Australian home.
Throughout the house, the design plays with contemporary and traditional finishes, creating a timeless family home that functions well for the modern family.
On the ground floor, you’ll find a spacious dining, family lounge and kitchen (with butler’s pantry) leading onto a large, undercover alfresco and pool entertainment area. A real feature of the home is the magnificent staircase and screen, which defines a formal lounge area. There’s also a wine room, guest bedroom and, of course, a bathroom, laundry and mudroom.
The display home has a further four family bedrooms upstairs – the primary has a luxurious walk-in robe, en suite bathroom and a private balcony. There’s also a private upper lounge – a perfect place to relax with a book.
Like all of our custom designs, the display home was designed to maximise quality light, airflow and space for the block it was built on. We invite you to visit Jack’s Point and we hope it inspires some ideas for your own custom home.
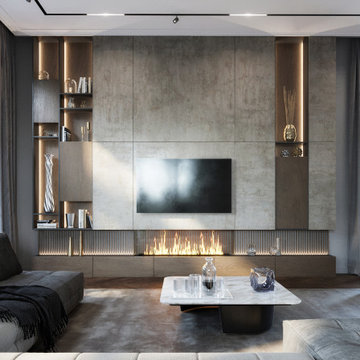
Diseño de salón abierto contemporáneo grande con paredes grises, suelo de madera oscura, chimeneas suspendidas, televisor colgado en la pared y suelo marrón
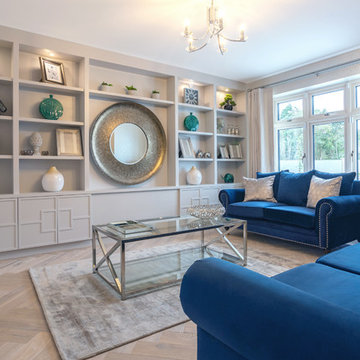
Imagen de salón para visitas cerrado contemporáneo grande con paredes beige, suelo de madera en tonos medios, chimeneas suspendidas y pared multimedia
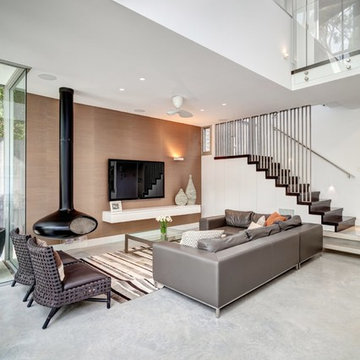
Modelo de salón para visitas abierto contemporáneo con chimeneas suspendidas, paredes blancas y televisor colgado en la pared
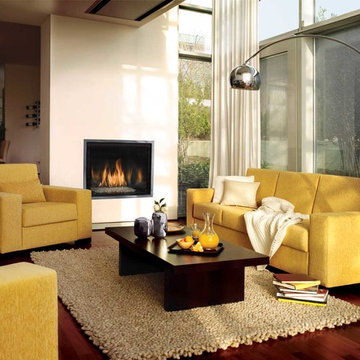
Diseño de salón abierto actual de tamaño medio con paredes beige, suelo de madera oscura, chimeneas suspendidas, televisor colgado en la pared, suelo marrón y marco de chimenea de yeso
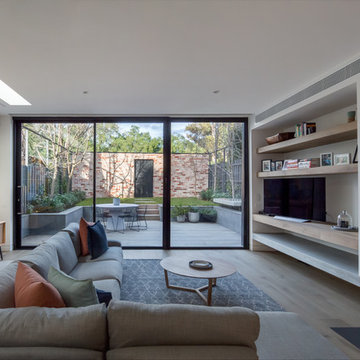
Dana Beligan
Modelo de salón actual con paredes blancas, suelo de madera en tonos medios, chimeneas suspendidas y suelo marrón
Modelo de salón actual con paredes blancas, suelo de madera en tonos medios, chimeneas suspendidas y suelo marrón
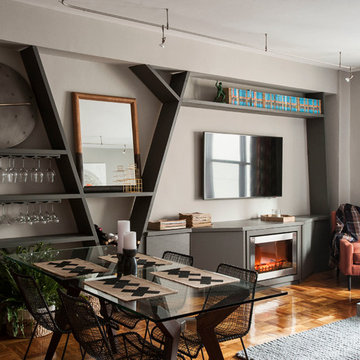
We wanted to give our client a masculine living room that emphasized the modern, clean lines of the architecture and also maximized space for entertaining. With a custom built-in, we were able to define with living and dining areas, provide ample storage, and set the stage for entertaining with wine + glass storage. Comfort was also key, so we selected cozy textures and warm woods all balanced with the large scale art pieces.
Photos by Matthew Williams
1.763 ideas para salones contemporáneos con chimeneas suspendidas
2