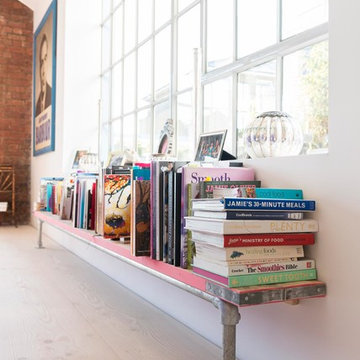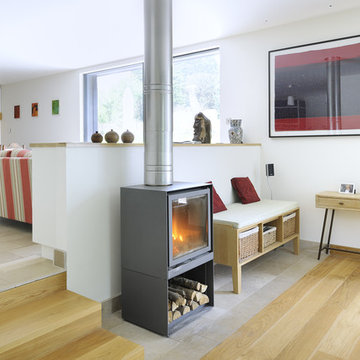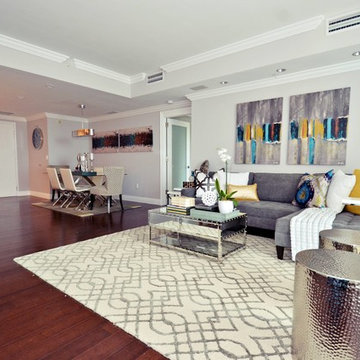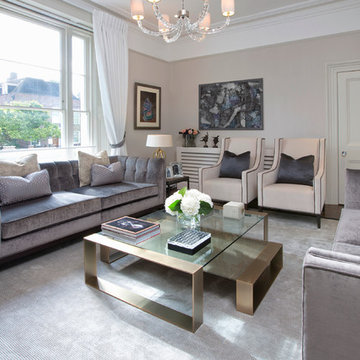103.714 ideas para salones contemporáneos blancos
Filtrar por
Presupuesto
Ordenar por:Popular hoy
161 - 180 de 103.714 fotos
Artículo 1 de 3
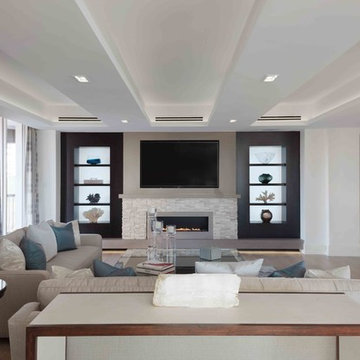
Imagen de salón para visitas abierto contemporáneo grande con paredes blancas, suelo de baldosas de porcelana, chimenea lineal, marco de chimenea de piedra y pared multimedia

Miami Interior Designers - Residential Interior Design Project in Miami, FL. Regalia is an ultra-luxurious, one unit per floor residential tower. The 7600 square foot floor plate/balcony seen here was designed by Britto Charette.
Photo: Alexia Fodere
Designers: Britto Charette
www.brittocharette.com
Modern interior decorators, Modern interior decorator, Contemporary Interior Designers, Contemporary Interior Designer, Interior design decorators, Interior design decorator, Interior Decoration and Design, Black Interior Designers, Black Interior Designer
Interior designer, Interior designers, Interior design decorators, Interior design decorator, Home interior designers, Home interior designer, Interior design companies, interior decorators, Interior decorator, Decorators, Decorator, Miami Decorators, Miami Decorator, Decorators, Miami Decorator, Miami Interior Design Firm, Interior Design Firms, Interior Designer Firm, Interior Designer Firms, Interior design, Interior designs, home decorators, Ocean front, Luxury home in Miami Beach, Living Room, master bedroom, master bathroom, powder room, Miami, Miami Interior Designers, Miami Interior Designer, Interior Designers Miami, Interior Designer Miami, Modern Interior Designers, Modern Interior Designer, Interior decorating Miami
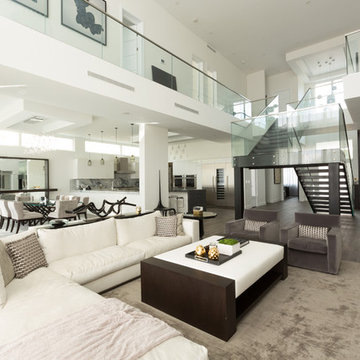
Modelo de salón para visitas actual grande con paredes blancas y suelo de madera en tonos medios
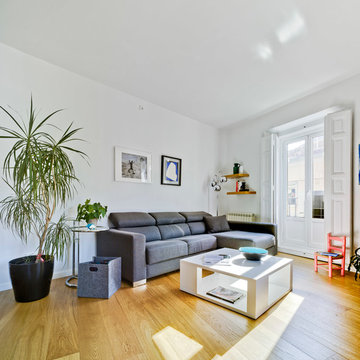
David Frutos
Diseño de salón para visitas abierto contemporáneo de tamaño medio sin chimenea y televisor con paredes blancas, suelo de madera clara y suelo marrón
Diseño de salón para visitas abierto contemporáneo de tamaño medio sin chimenea y televisor con paredes blancas, suelo de madera clara y suelo marrón
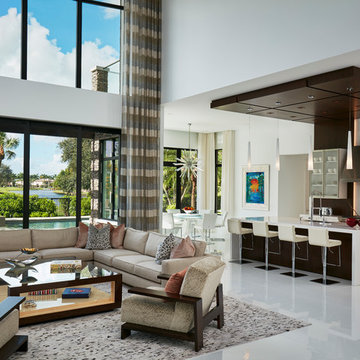
Brantley Photography
Imagen de salón abierto contemporáneo grande sin televisor con paredes blancas, suelo gris, suelo de baldosas de cerámica, chimenea lineal y marco de chimenea de piedra
Imagen de salón abierto contemporáneo grande sin televisor con paredes blancas, suelo gris, suelo de baldosas de cerámica, chimenea lineal y marco de chimenea de piedra
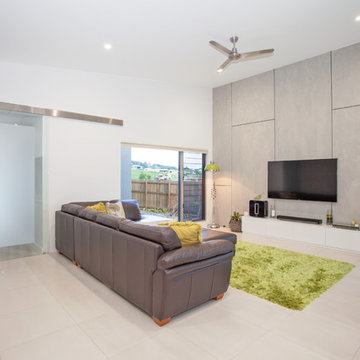
Kath Heke Photography
Modelo de salón para visitas abierto actual de tamaño medio con paredes blancas, televisor colgado en la pared, suelo de baldosas de cerámica y suelo blanco
Modelo de salón para visitas abierto actual de tamaño medio con paredes blancas, televisor colgado en la pared, suelo de baldosas de cerámica y suelo blanco
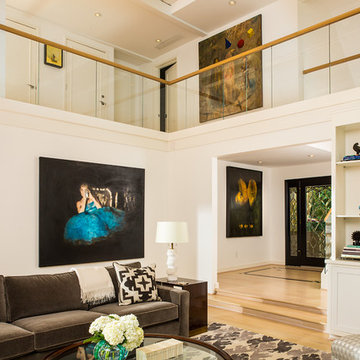
Lee Grider Photography
Ejemplo de salón abierto actual con paredes blancas y suelo de madera clara
Ejemplo de salón abierto actual con paredes blancas y suelo de madera clara
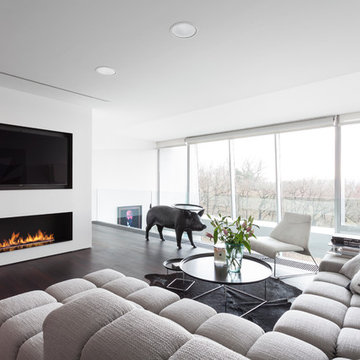
Designed by Ivanka Kowalski
Fire Line Automatic 3 is the most intelligent and luxurious bio fireplace available today. Driven by state of the art technology it combines the stylish beauty of a traditional fireplace with the fresh approach of modern innovation.
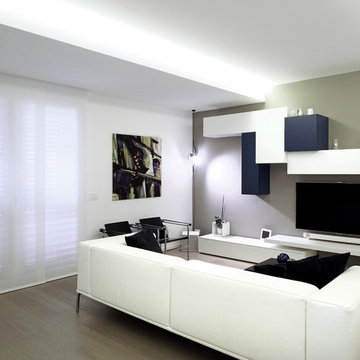
Giorgio Biazzo
Modelo de salón para visitas contemporáneo con paredes grises y suelo de madera en tonos medios
Modelo de salón para visitas contemporáneo con paredes grises y suelo de madera en tonos medios
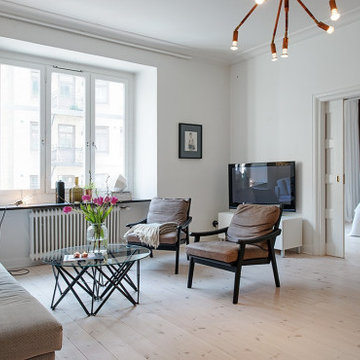
Ejemplo de salón para visitas cerrado contemporáneo de tamaño medio sin chimenea con paredes blancas, suelo de madera clara y televisor independiente
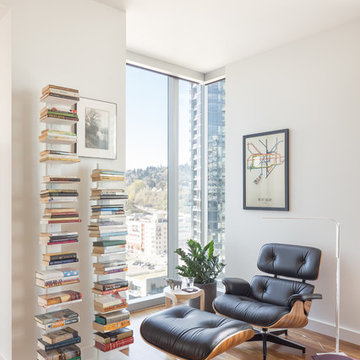
With sweeping views of the Willamette river and Mt. Hood, this Atwater Place condo was designed with a balance of minimalism and livability in mind. A complete kitchen remodel brought a dark interior kitchen to the light and a full furnishings package welcomed Los Angeles transplants home to their new modern and bright residence. Our clients, a retired camera operator for both feature films and television and a producer/production manager on numerous television series including Weeds and The Middle, relocated from their traditionally-styled LA bungalow to Portland in the Summer of 2014. The couple sought a design departure from their long-term California residence and a fresh start for their new life in the South Waterfront.
With only two pieces of sentimental furniture and a handful of artwork included in the plan, we set out to create a comfortable and clean-lined furnishings package complimenting the broad southeast views. Organically shaped upholstery pieces juxtaposed with angular steel and wood tables create a soft balance in the open floor plan. Several custom pieces, including a dining table designed by our studio and a custom hand-blown glass chandelier crafted by Scott Schiesel with Lightlite compliment timeless pieces from Knoll, Herman Miller, and B&B Italia.
The kitchen is designed to reflect light and create brilliance in a space that is otherwise naturally dark. A material balance of stainless steel, back painted glass, quartz composite, lacquer, and mirror all play their part in creating a vibrant cooking environment. We collectively decided to forgo the traditional island pendant for a linear commercial fixture that provides tremendous light to the prep surface and creates an unexpected architectural element. The mirrored prep island creates the illusion of open space while concealing casework and wine storage on the working side of the kitchen.
It is worth noting that this project was designed and installed almost entirely while our clients were still living in LA and wrapping up professional obligations and selling their home. This afforded us the tremendous opportunity to send our clients to showrooms not available in Portland to view key pieces before final specification. Textiles and finish samples were approved via mail and communication took place over e-mail, telephone, and an occasional office visit. This unique process lead to a successful result and a beautifully balanced living environment.
Josh Partee Photography
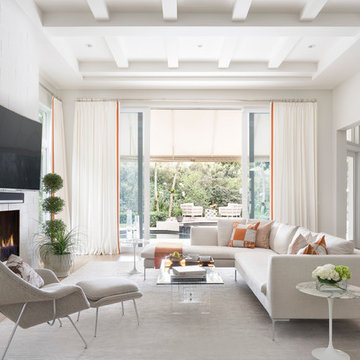
A gorgeous living room designed for an equestrian family in Wellington, FL. Hermes accents. Sectional by B&B Italia. Side chair by Knoll. Side tables by Knoll. Rug by NIBA. Custom drapery. Vintage coffee table. Barstools provided by client. Krista Watterworth Design Studio in Palm Beach Gardens, Florida. Home in Wellington Florida.
Paint color: Benjamin Moore Edgecomb Gray
Photography by Jessica Glynn.
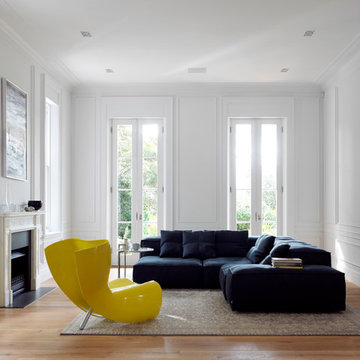
Diseño de salón abierto contemporáneo grande con paredes blancas y suelo de madera en tonos medios
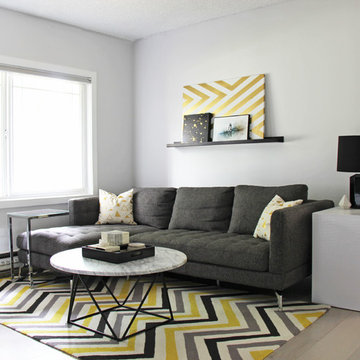
Imagen de salón cerrado contemporáneo pequeño sin chimenea con paredes grises, suelo de madera clara y televisor colgado en la pared
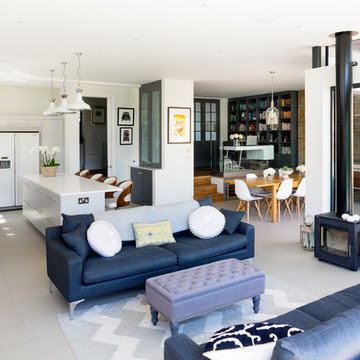
Photo Credit : Andy Beasley
A light kitchen allows the space to breathe and are offset against the dark grey of the sideboard and shelving. Also contrasted with a dark grey sofa from Made.com (Medini 3 sofa in anthracite grey £699) and the paler grey ottoman (Made.com Bouji Ottoman in grey slate £169) creates a room with depth. The rug is a graphic pattern which brings this sophisticated home a touch of fun.
Wall colour - Farrow & Ball Strong White
Kitchen Colour - Farrow & Ball Pavilion Grey
Kitchen - Linear range from Harvey Jones (from £25,000)
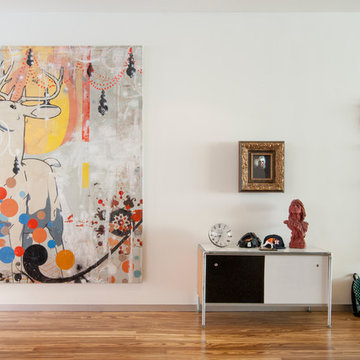
Expansive white walls are the ideal back drop for art of all kinds. A Francisco Larrios painting adds a playful quality to the collection, which also includes Robert's favorite piece, a gilded gold frame with revolving digital images of Britney Spears.
"We absolutely love the art culture here, and really enjoy supporting new artists we find that could make a statement", Novogratz explains. "We are definitely exposed to new things quickly, so we have learned to incorporate our love of old historical pieces, which you see in our vintage collection, which we mix with the amazing new pieces we find."
Photo: Adrienne DeRosa Photography © 2014 Houzz
Design: Cortney and Robert Novogratz
103.714 ideas para salones contemporáneos blancos
9
