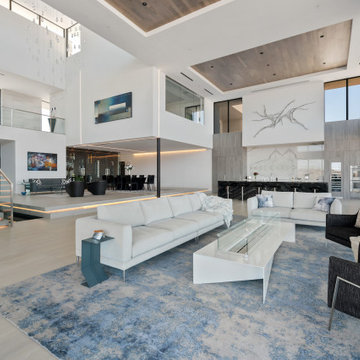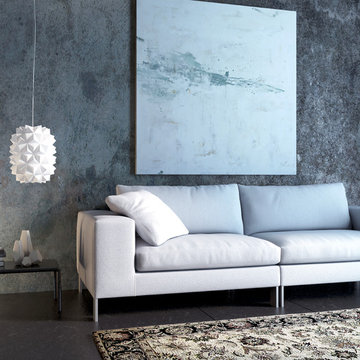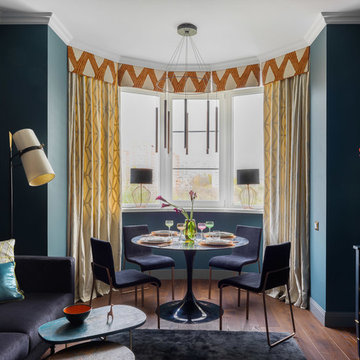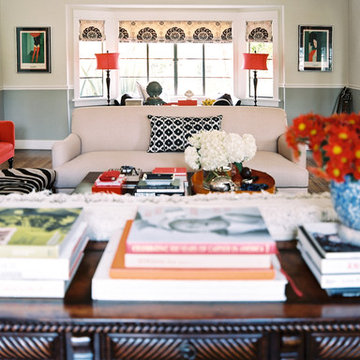5.544 ideas para salones contemporáneos azules
Filtrar por
Presupuesto
Ordenar por:Popular hoy
41 - 60 de 5544 fotos
Artículo 1 de 3
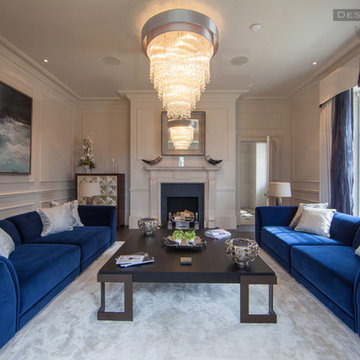
Formal modernised drawing room in a restored grade II listed Georgian country UK house, with bespoke glass drop chandelier and fully restored windows, cornice and panelling.
Photography by Peter Corcoran. Copyright and all rights reserved by The Design Practice by UBER©

Living Room
Photos: Acorn Design
Diseño de salón actual con chimenea de esquina
Diseño de salón actual con chimenea de esquina

A contemplative space and lovely window seat
Diseño de salón para visitas abierto contemporáneo de tamaño medio sin televisor con paredes azules, suelo de madera clara, chimenea de doble cara y marco de chimenea de madera
Diseño de salón para visitas abierto contemporáneo de tamaño medio sin televisor con paredes azules, suelo de madera clara, chimenea de doble cara y marco de chimenea de madera

Complete interior renovation of a 1980s split level house in the Virginia suburbs. Main level includes reading room, dining, kitchen, living and master bedroom suite. New front elevation at entry, new rear deck and complete re-cladding of the house. Interior: The prototypical layout of the split level home tends to separate the entrance, and any other associated space, from the rest of the living spaces one half level up. In this home the lower level "living" room off the entry was physically isolated from the dining, kitchen and family rooms above, and was only connected visually by a railing at dining room level. The owner desired a stronger integration of the lower and upper levels, in addition to an open flow between the major spaces on the upper level where they spend most of their time. ExteriorThe exterior entry of the house was a fragmented composition of disparate elements. The rear of the home was blocked off from views due to small windows, and had a difficult to use multi leveled deck. The owners requested an updated treatment of the entry, a more uniform exterior cladding, and an integration between the interior and exterior spaces. SOLUTIONS The overriding strategy was to create a spatial sequence allowing a seamless flow from the front of the house through the living spaces and to the exterior, in addition to unifying the upper and lower spaces. This was accomplished by creating a "reading room" at the entry level that responds to the front garden with a series of interior contours that are both steps as well as seating zones, while the orthogonal layout of the main level and deck reflects the pragmatic daily activities of cooking, eating and relaxing. The stairs between levels were moved so that the visitor could enter the new reading room, experiencing it as a place, before moving up to the main level. The upper level dining room floor was "pushed" out into the reading room space, thus creating a balcony over and into the space below. At the entry, the second floor landing was opened up to create a double height space, with enlarged windows. The rear wall of the house was opened up with continuous glass windows and doors to maximize the views and light. A new simplified single level deck replaced the old one.

Level Three: Two chairs, arranged in the Penthouse office nook space, create an intimate seating area. These swivel chairs are perfect in a setting where one can choose to enjoy wonderful mountain vistas from so many vantage points!
Photograph © Darren Edwards, San Diego
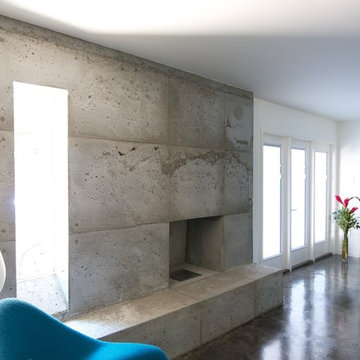
Remodel/ Addition of Ranch style home with RD Architecture. All metalwork, cabinetry, concrete custom built by Built Inc.
Foto de salón cemento actual con marco de chimenea de hormigón y paredes blancas
Foto de salón cemento actual con marco de chimenea de hormigón y paredes blancas
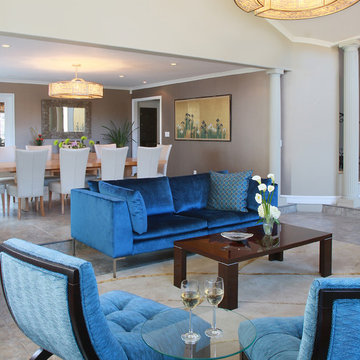
David William Photography
Imagen de salón para visitas abierto contemporáneo extra grande sin chimenea y televisor con paredes beige y moqueta
Imagen de salón para visitas abierto contemporáneo extra grande sin chimenea y televisor con paredes beige y moqueta
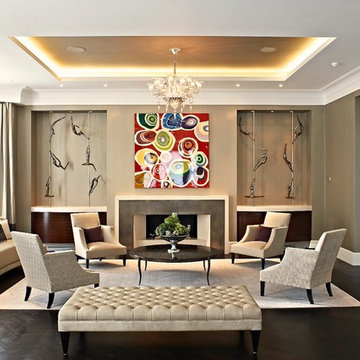
elegant reception room in neutral tones and luxe fabrics to showcase client's art collection, with custom made stone and metal fireplace flanked by curved macassar cabinets

Diseño de salón contemporáneo sin televisor con parades naranjas, suelo de madera clara y suelo marrón
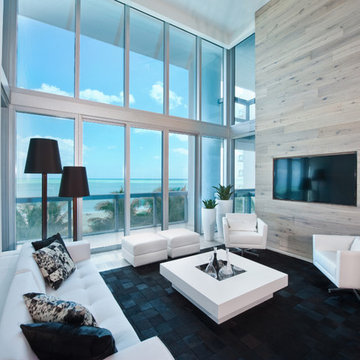
Craig Hildebrand Photography
Foto de salón actual con paredes grises y televisor colgado en la pared
Foto de salón actual con paredes grises y televisor colgado en la pared
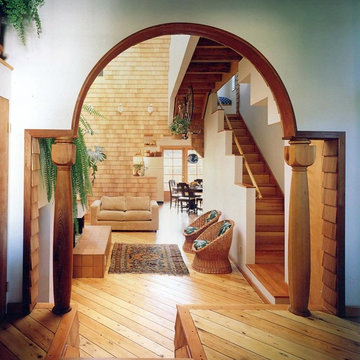
Looking past a den's archway into the living space and out into the dining kitchen beyond
Imagen de salón actual con suelo de madera en tonos medios y arcos
Imagen de salón actual con suelo de madera en tonos medios y arcos
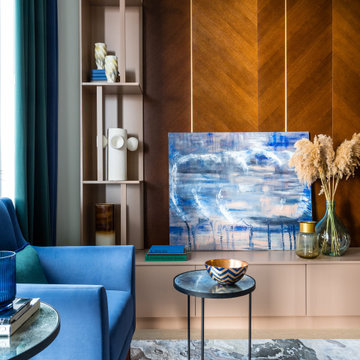
Diseño de salón para visitas gris y blanco contemporáneo de tamaño medio con paredes beige, suelo de madera clara, televisor independiente, suelo beige y boiserie
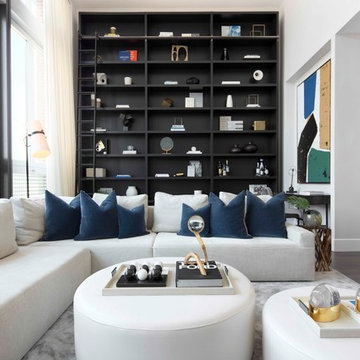
Imagen de salón actual con paredes blancas, suelo de madera oscura y suelo marrón
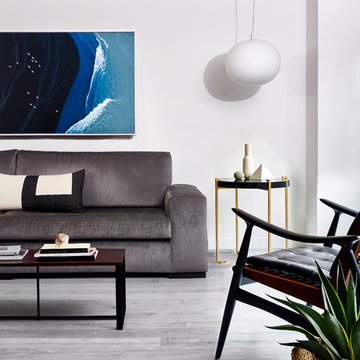
Jacob Snavely
Diseño de salón para visitas contemporáneo de tamaño medio sin chimenea con paredes blancas, suelo de madera clara, televisor colgado en la pared y suelo gris
Diseño de salón para visitas contemporáneo de tamaño medio sin chimenea con paredes blancas, suelo de madera clara, televisor colgado en la pared y suelo gris

Diseño de salón abierto actual extra grande con paredes beige, suelo de cemento, chimenea de doble cara, marco de chimenea de piedra y televisor independiente
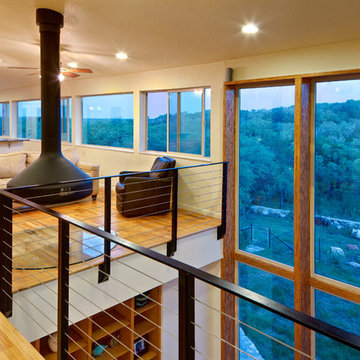
Craig Kuhner Architectural Photography
Foto de salón tipo loft actual sin televisor con chimeneas suspendidas, paredes beige y suelo de madera en tonos medios
Foto de salón tipo loft actual sin televisor con chimeneas suspendidas, paredes beige y suelo de madera en tonos medios
5.544 ideas para salones contemporáneos azules
3
