11.389 ideas para salones con todas las chimeneas y marco de chimenea de yeso
Filtrar por
Presupuesto
Ordenar por:Popular hoy
81 - 100 de 11.389 fotos
Artículo 1 de 3
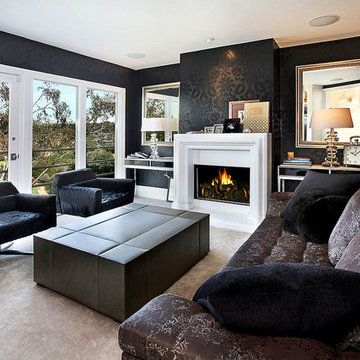
Modelo de salón cerrado actual de tamaño medio con paredes negras, suelo de madera clara, todas las chimeneas y marco de chimenea de yeso

The large windows provide vast light into the immediate space. An open plan allows the light to be pulled into the northern rooms, which are actually submerged into the site.
Aidin Mariscal www.immagineint.com
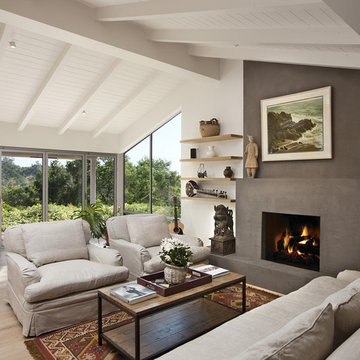
Architect: Richard Warner
General Contractor: Allen Construction
Photo Credit: Jim Bartsch
Award Winner: Master Design Awards, Best of Show
Ejemplo de salón abierto actual de tamaño medio sin televisor con todas las chimeneas, marco de chimenea de yeso, paredes blancas y suelo de madera clara
Ejemplo de salón abierto actual de tamaño medio sin televisor con todas las chimeneas, marco de chimenea de yeso, paredes blancas y suelo de madera clara

Jim Decker
Ejemplo de salón para visitas abierto tradicional renovado grande con paredes beige, suelo de travertino, todas las chimeneas, marco de chimenea de yeso y televisor colgado en la pared
Ejemplo de salón para visitas abierto tradicional renovado grande con paredes beige, suelo de travertino, todas las chimeneas, marco de chimenea de yeso y televisor colgado en la pared

This 6500 s.f. new home on one of the best blocks in San Francisco’s Pacific Heights, was designed for the needs of family with two work-from-home professionals. We focused on well-scaled rooms and excellent flow between spaces. We applied customized classical detailing and luxurious materials over a modern design approach of clean lines and state-of-the-art contemporary amenities. Materials include integral color stucco, custom mahogany windows, book-matched Calacatta marble, slate roofing and wrought-iron railings.

As part of a housing development surrounding Donath Lake, this Passive House in Colorado home is striking with its traditional farmhouse contours and estate-like French chateau appeal. The vertically oriented design features steeply pitched gable roofs and sweeping details giving it an asymmetrical aesthetic. The interior of the home is centered around the shared spaces, creating a grand family home. The two-story living room connects the kitchen, dining, outdoor patios, and upper floor living. Large scale windows match the stately proportions of the home with 8’ tall windows and 9’x9’ curtain wall windows, featuring tilt-turn windows within for approachable function. Black frames and grids appeal to the modern French country inspiration highlighting each opening of the building’s envelope.
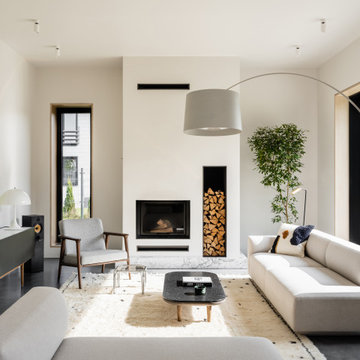
Ejemplo de salón abierto contemporáneo sin televisor con todas las chimeneas y marco de chimenea de yeso

Complete redesign of this traditional golf course estate to create a tropical paradise with glitz and glam. The client's quirky personality is displayed throughout the residence through contemporary elements and modern art pieces that are blended with traditional architectural features. Gold and brass finishings were used to convey their sparkling charm. And, tactile fabrics were chosen to accent each space so that visitors will keep their hands busy. The outdoor space was transformed into a tropical resort complete with kitchen, dining area and orchid filled pool space with waterfalls.
Photography by Luxhunters Productions
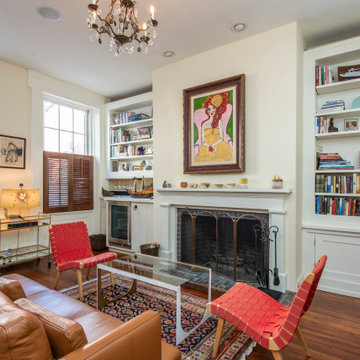
We had a lot of fun putting this home into the Savant whole home automation system. Here we have speakers we installed, which--alongside the lighting and temperature--are all controlled through Savant.
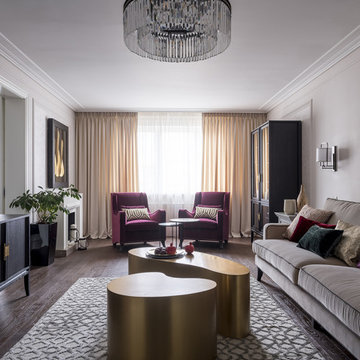
Diseño de salón abierto tradicional renovado grande con paredes beige, suelo de madera en tonos medios, todas las chimeneas, marco de chimenea de yeso y suelo marrón
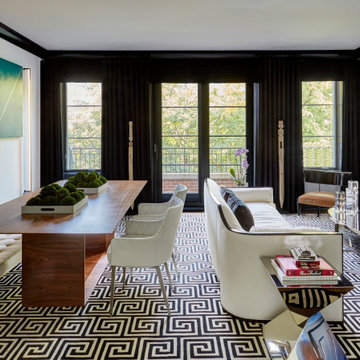
Single, upwardly mobile attorney who recently became partner at his firm at a very young age. This is his first “big boy house” and after years of living college and dorm mismatched items, the client decided to work with our firm. The space was awkward occupying a top floor of a four story walk up. The floorplan was very efficient; however it lacked any sense of “wow” There was no real foyer or entry. It was very awkward as it relates to the number of stairs. The solution: a very crisp black and while color scheme with accents of masculine blues. Since the foyer lacked architecture, we brought in a very bold and statement mural which resembles an ocean wave, creating movement. The sophisticated palette continues into the master bedroom where it is done in deep shades of warm gray. With a sense of cozy yet dramatic.
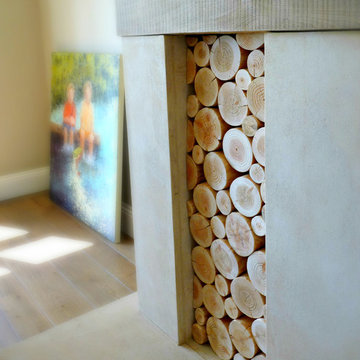
An alcove within a large, open, dual-aspect fireplace has been filled with a log stack of decorative logs. This created a warm and textural permanent feature. The natural wood element sits beautifully within the fire surround.
The Log Basket
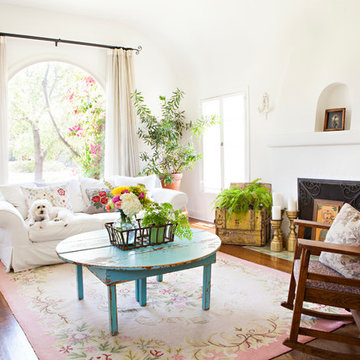
Bret Gum for Cottages and Bungalows
Ejemplo de salón cerrado romántico grande con paredes blancas, suelo de madera oscura, todas las chimeneas y marco de chimenea de yeso
Ejemplo de salón cerrado romántico grande con paredes blancas, suelo de madera oscura, todas las chimeneas y marco de chimenea de yeso
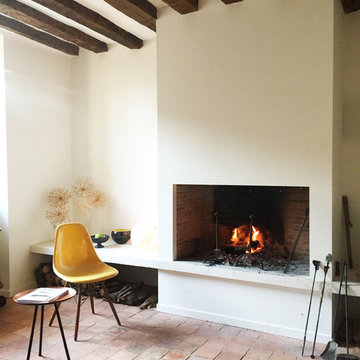
Imagen de salón abierto de estilo de casa de campo de tamaño medio sin televisor con paredes beige, suelo de baldosas de terracota, todas las chimeneas y marco de chimenea de yeso
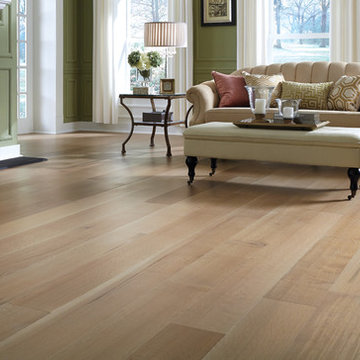
The ultimate choice for gracious living featuring Quartersawn White Oak flooring with a rich smooth look that is impeccably fashionable.
Foto de salón cerrado vintage grande sin televisor con paredes verdes, suelo de madera clara, todas las chimeneas y marco de chimenea de yeso
Foto de salón cerrado vintage grande sin televisor con paredes verdes, suelo de madera clara, todas las chimeneas y marco de chimenea de yeso
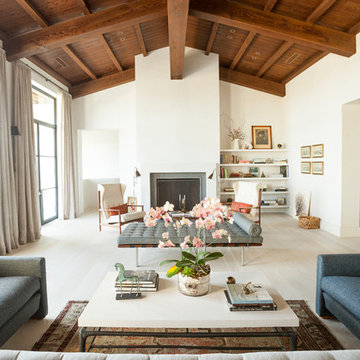
Joe Photography
Modelo de salón para visitas abierto minimalista de tamaño medio sin televisor con paredes blancas, suelo de madera clara, todas las chimeneas y marco de chimenea de yeso
Modelo de salón para visitas abierto minimalista de tamaño medio sin televisor con paredes blancas, suelo de madera clara, todas las chimeneas y marco de chimenea de yeso
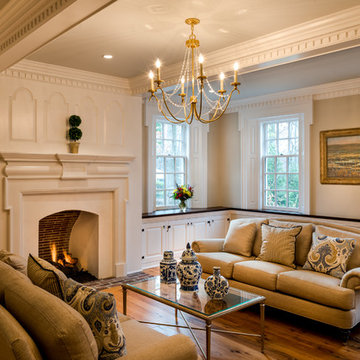
Angle Eye Photography
Ejemplo de salón cerrado clásico de tamaño medio con paredes beige, todas las chimeneas, marco de chimenea de yeso y suelo de madera en tonos medios
Ejemplo de salón cerrado clásico de tamaño medio con paredes beige, todas las chimeneas, marco de chimenea de yeso y suelo de madera en tonos medios
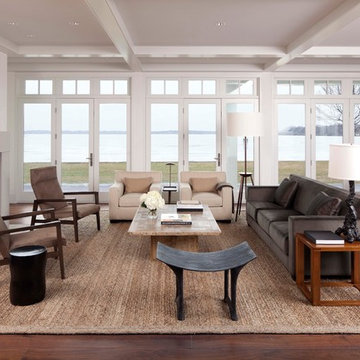
Living | Dining Room of Streeter Home with Lake view beyond. Table by Rachel Shorr, Demiurge NYC. Reclaimed French oak flooring top. Ralph Pucci sofa by Jean Michel Frank.
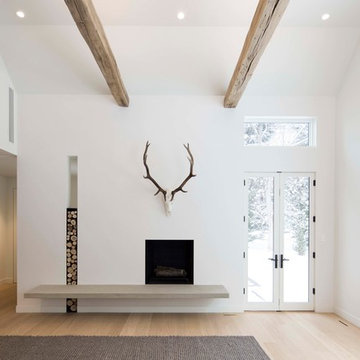
with Lloyd Architects
Modelo de salón para visitas cerrado minimalista de tamaño medio sin televisor con paredes blancas, suelo de madera clara, todas las chimeneas, marco de chimenea de yeso y suelo marrón
Modelo de salón para visitas cerrado minimalista de tamaño medio sin televisor con paredes blancas, suelo de madera clara, todas las chimeneas, marco de chimenea de yeso y suelo marrón
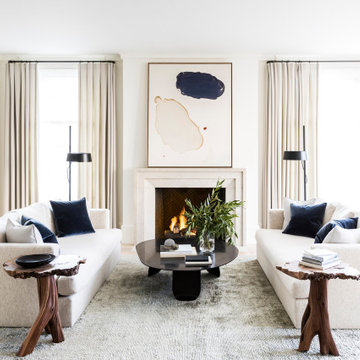
Complete renovation of a contemporary four-story, single-family home in Pacific Heights. Additional square footage was added to incorporate greater flexibility of the kitchen and primary suite areas. Highlights include custom metal door systems, detailed millwork package, and handsome design palette.
11.389 ideas para salones con todas las chimeneas y marco de chimenea de yeso
5