6.269 ideas para salones con todas las chimeneas y marco de chimenea de metal
Filtrar por
Presupuesto
Ordenar por:Popular hoy
21 - 40 de 6269 fotos
Artículo 1 de 3

CJ South
Imagen de salón abierto retro pequeño sin televisor con paredes azules, suelo de cemento, todas las chimeneas y marco de chimenea de metal
Imagen de salón abierto retro pequeño sin televisor con paredes azules, suelo de cemento, todas las chimeneas y marco de chimenea de metal
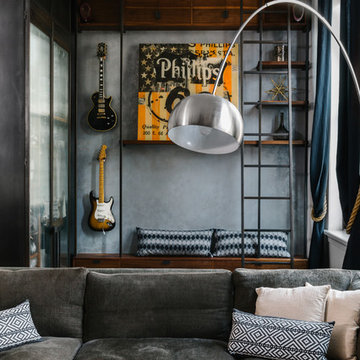
Diseño de salón con rincón musical abierto contemporáneo grande con paredes blancas, suelo de madera oscura, todas las chimeneas, marco de chimenea de metal y pared multimedia
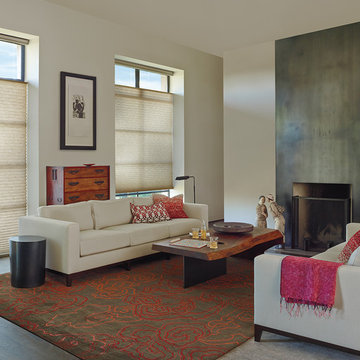
Hunter Douglas Top Down Bottom Up are a must when it comes to versatility and Function
Modelo de salón para visitas cerrado contemporáneo grande con paredes beige, suelo de madera oscura, todas las chimeneas y marco de chimenea de metal
Modelo de salón para visitas cerrado contemporáneo grande con paredes beige, suelo de madera oscura, todas las chimeneas y marco de chimenea de metal
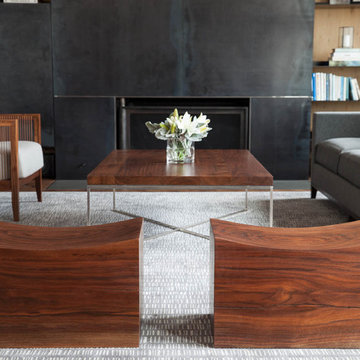
Thomas Kuoh Photography
Modelo de salón cerrado minimalista grande con paredes blancas, suelo de madera clara, todas las chimeneas y marco de chimenea de metal
Modelo de salón cerrado minimalista grande con paredes blancas, suelo de madera clara, todas las chimeneas y marco de chimenea de metal
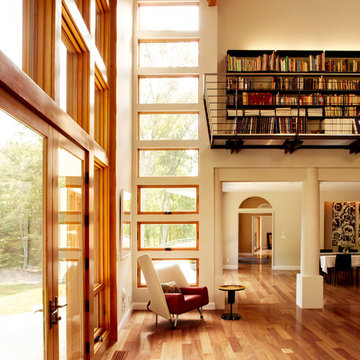
michael biondo, photographer
Foto de salón para visitas abierto contemporáneo grande sin televisor con paredes beige, suelo de madera en tonos medios, todas las chimeneas, marco de chimenea de metal y alfombra
Foto de salón para visitas abierto contemporáneo grande sin televisor con paredes beige, suelo de madera en tonos medios, todas las chimeneas, marco de chimenea de metal y alfombra
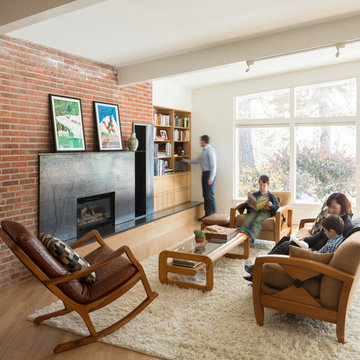
David Lauer Photography
Diseño de biblioteca en casa cerrada vintage sin televisor con paredes blancas, suelo de madera clara, todas las chimeneas y marco de chimenea de metal
Diseño de biblioteca en casa cerrada vintage sin televisor con paredes blancas, suelo de madera clara, todas las chimeneas y marco de chimenea de metal
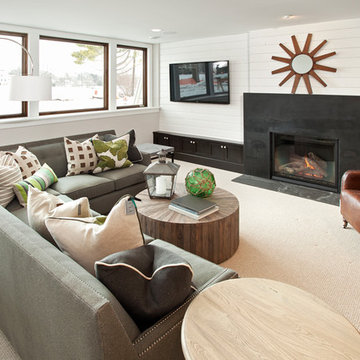
Refined, LLC
Ejemplo de salón clásico renovado de tamaño medio con paredes blancas, moqueta, todas las chimeneas, marco de chimenea de metal y suelo blanco
Ejemplo de salón clásico renovado de tamaño medio con paredes blancas, moqueta, todas las chimeneas, marco de chimenea de metal y suelo blanco

Modelo de biblioteca en casa abierta moderna de tamaño medio con suelo de cemento, paredes blancas, todas las chimeneas, marco de chimenea de metal, televisor colgado en la pared y suelo gris
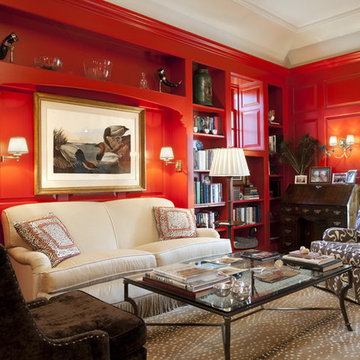
Photographer: Tom Crane
Diseño de biblioteca en casa abierta tradicional de tamaño medio sin televisor con paredes rojas, moqueta, todas las chimeneas y marco de chimenea de metal
Diseño de biblioteca en casa abierta tradicional de tamaño medio sin televisor con paredes rojas, moqueta, todas las chimeneas y marco de chimenea de metal

Addition and remodel of mid-century rambler
Imagen de salón moderno con paredes beige, todas las chimeneas y marco de chimenea de metal
Imagen de salón moderno con paredes beige, todas las chimeneas y marco de chimenea de metal

The upstairs hall features a long catwalk that overlooks the main living.
Ejemplo de salón abierto contemporáneo grande con paredes blancas, suelo de madera en tonos medios, todas las chimeneas, marco de chimenea de metal, televisor colgado en la pared y suelo gris
Ejemplo de salón abierto contemporáneo grande con paredes blancas, suelo de madera en tonos medios, todas las chimeneas, marco de chimenea de metal, televisor colgado en la pared y suelo gris

Our studio designed this beautiful home for a family of four to create a cohesive space for spending quality time. The home has an open-concept floor plan to allow free movement and aid conversations across zones. The living area is casual and comfortable and has a farmhouse feel with the stunning stone-clad fireplace and soft gray and beige furnishings. We also ensured plenty of seating for the whole family to gather around.
In the kitchen area, we used charcoal gray for the island, which complements the beautiful white countertops and the stylish black chairs. We added herringbone-style backsplash tiles to create a charming design element in the kitchen. Open shelving and warm wooden flooring add to the farmhouse-style appeal. The adjacent dining area is designed to look casual, elegant, and sophisticated, with a sleek wooden dining table and attractive chairs.
The powder room is painted in a beautiful shade of sage green. Elegant black fixtures, a black vanity, and a stylish marble countertop washbasin add a casual, sophisticated, and welcoming appeal.
---
Project completed by Wendy Langston's Everything Home interior design firm, which serves Carmel, Zionsville, Fishers, Westfield, Noblesville, and Indianapolis.
For more about Everything Home, see here: https://everythinghomedesigns.com/
To learn more about this project, see here:
https://everythinghomedesigns.com/portfolio/down-to-earth/

Diseño de salón abierto escandinavo pequeño con paredes azules, suelo de madera clara, todas las chimeneas, marco de chimenea de metal, televisor independiente y vigas vistas

The sunken Living Room is positioned next to the Kitchen with an overhanging island bench that blurs the distinction between these two spaces. Dining/Kitchen/Living spaces are thoughtfully distinguished by the tiered layout as they cascade towards the rear garden.
Photo by Dave Kulesza.

Modern Retreat is one of a four home collection located in Paradise Valley, Arizona. The site, formerly home to the abandoned Kachina Elementary School, offered remarkable views of Camelback Mountain. Nestled into an acre-sized, pie shaped cul-de-sac, the site’s unique challenges came in the form of lot geometry, western primary views, and limited southern exposure. While the lot’s shape had a heavy influence on the home organization, the western views and the need for western solar protection created the general massing hierarchy.
The undulating split-faced travertine stone walls both protect and give a vivid textural display and seamlessly pass from exterior to interior. The tone-on-tone exterior material palate was married with an effective amount of contrast internally. This created a very dynamic exchange between objects in space and the juxtaposition to the more simple and elegant architecture.
Maximizing the 5,652 sq ft, a seamless connection of interior and exterior spaces through pocketing glass doors extends public spaces to the outdoors and highlights the fantastic Camelback Mountain views.
Project Details // Modern Retreat
Architecture: Drewett Works
Builder/Developer: Bedbrock Developers, LLC
Interior Design: Ownby Design
Photographer: Thompson Photographic
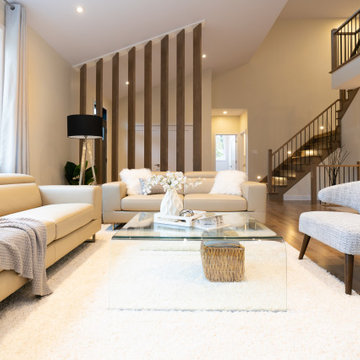
This gorgeous property just hit the market. I love the vaulted ceilings and original entranceway.
Rather than sell this home without furniture, we brought all the accessories and furniture in to help purchasers feel at home as they imagine their own furniture in the spaces. Generally, homes with open concepts are more difficult for buyers to separate the living areas if they do not see actual furniture in the space.
If you are thinking about selling your home, or you have just moved into a house and need help, give us a call if you live in the Montreal area. 514-222-5553

TEAM
Developer: Green Phoenix Development
Architect: LDa Architecture & Interiors
Interior Design: LDa Architecture & Interiors
Builder: Essex Restoration
Home Stager: BK Classic Collections Home Stagers
Photographer: Greg Premru Photography
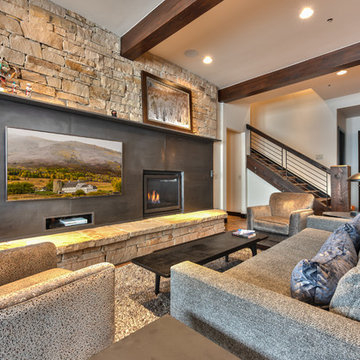
Bret Osswald Photography
Diseño de salón rural con paredes blancas, suelo de madera en tonos medios, todas las chimeneas, marco de chimenea de metal y suelo marrón
Diseño de salón rural con paredes blancas, suelo de madera en tonos medios, todas las chimeneas, marco de chimenea de metal y suelo marrón
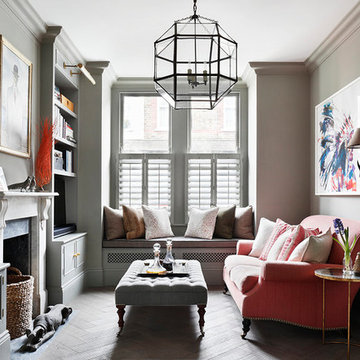
Foto de biblioteca en casa cerrada clásica renovada de tamaño medio con paredes grises, todas las chimeneas, marco de chimenea de metal, suelo de madera en tonos medios, televisor independiente y suelo marrón
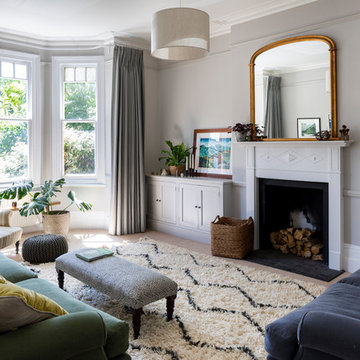
Chris Snook
Imagen de salón para visitas cerrado actual de tamaño medio con paredes grises, moqueta, todas las chimeneas, marco de chimenea de metal y suelo beige
Imagen de salón para visitas cerrado actual de tamaño medio con paredes grises, moqueta, todas las chimeneas, marco de chimenea de metal y suelo beige
6.269 ideas para salones con todas las chimeneas y marco de chimenea de metal
2