464 ideas para salones con televisor colgado en la pared y machihembrado
Filtrar por
Presupuesto
Ordenar por:Popular hoy
101 - 120 de 464 fotos
Artículo 1 de 3
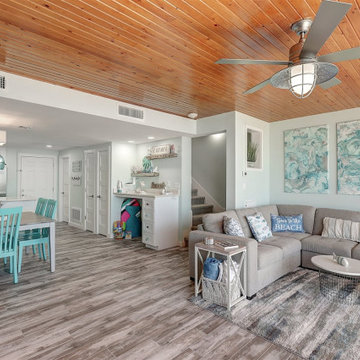
Finding elements that were not only stylish but also durable was crucial to the overall design and styling of this space as this doubles as a vacation rental for our client. Mixing style with functionality. We kept the original ceiling in the living room as well as the original cement accent wall in the living room. Everything else was changed. A window was added to the stair wall so that as you walk downstairs, you get a view of the ocean. The walls were painted a barely-there minty seafoam color and we stuck with a neutral color palette with pops of various shades of blues. Built-ins were installed to create a working space that doubles as extra storage. The sectional has a chaise that is used to store bedding and the middle part of the sectional pulls out to provide additional sleeping space for guests. The 3 paintings above the sofa were custom painted for the client's space, as well as the dining table and chairs. The rug is a beautiful piece that ties in all of the colors found throughout the downstairs space.
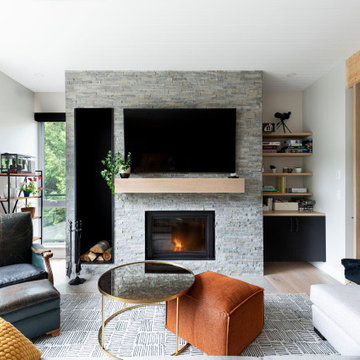
Imagen de salón abierto actual de tamaño medio con paredes blancas, suelo de madera clara, todas las chimeneas, marco de chimenea de piedra, televisor colgado en la pared y machihembrado
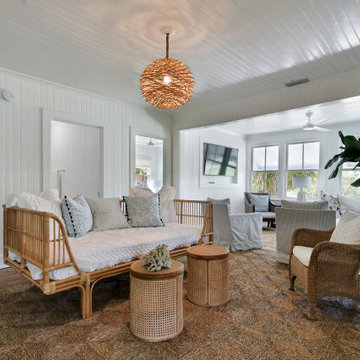
Modelo de salón marinero con paredes blancas, suelo de madera en tonos medios, televisor colgado en la pared, machihembrado y madera
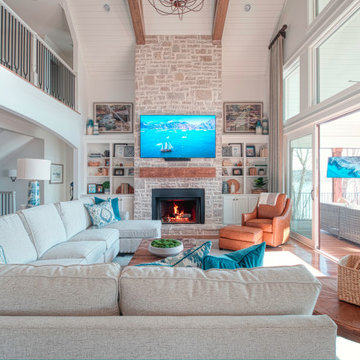
Modelo de salón abierto con suelo de madera en tonos medios, todas las chimeneas, marco de chimenea de piedra, televisor colgado en la pared, suelo marrón y machihembrado
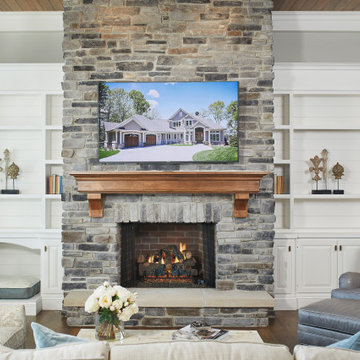
The great room fireplace with white shiplap built-ins on both sides even has a spot for the family pet bed
Photo by Ashley Avila Photography
Ejemplo de salón abierto costero con paredes grises, suelo de madera en tonos medios, todas las chimeneas, marco de chimenea de piedra, televisor colgado en la pared, suelo marrón y machihembrado
Ejemplo de salón abierto costero con paredes grises, suelo de madera en tonos medios, todas las chimeneas, marco de chimenea de piedra, televisor colgado en la pared, suelo marrón y machihembrado
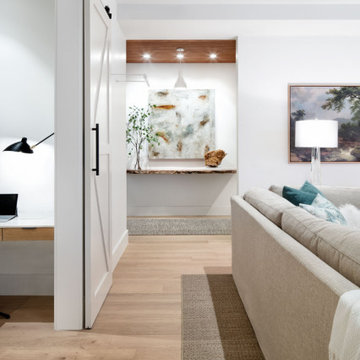
View of entry hall and its live edge shelf from living room.
Ejemplo de salón para visitas abierto contemporáneo de tamaño medio con paredes blancas, suelo de madera clara, todas las chimeneas, marco de chimenea de ladrillo, televisor colgado en la pared, suelo beige, machihembrado y machihembrado
Ejemplo de salón para visitas abierto contemporáneo de tamaño medio con paredes blancas, suelo de madera clara, todas las chimeneas, marco de chimenea de ladrillo, televisor colgado en la pared, suelo beige, machihembrado y machihembrado
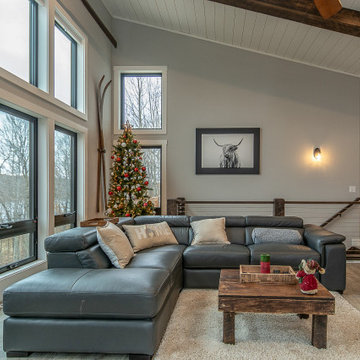
A mountain modern architectural style on the bluffs of Borden Lake near Garrison, MN.
Modelo de salón abierto minimalista de tamaño medio con paredes grises, suelo de madera clara, chimenea de esquina, marco de chimenea de piedra, televisor colgado en la pared, suelo marrón y machihembrado
Modelo de salón abierto minimalista de tamaño medio con paredes grises, suelo de madera clara, chimenea de esquina, marco de chimenea de piedra, televisor colgado en la pared, suelo marrón y machihembrado
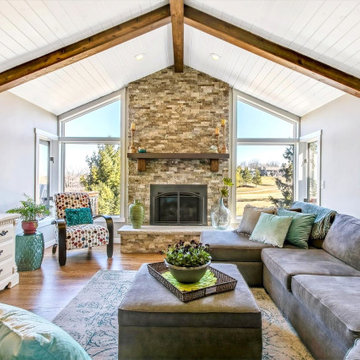
Full gut and remodel of this living room, new shiplap ceiling, new LED Lights, stacked stone on the fireplace, limestone threshold, new cedar beams, new hardwood flooring, Enameling and staining.
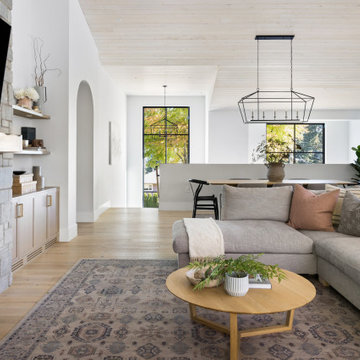
Foto de salón abierto marinero grande con paredes blancas, suelo de madera clara, chimenea lineal, marco de chimenea de piedra, televisor colgado en la pared y machihembrado
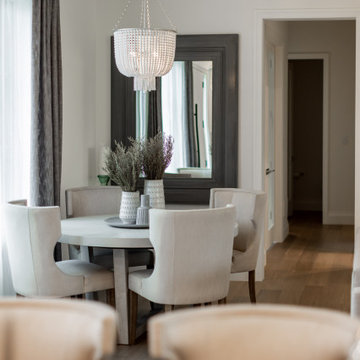
This was a smaller space so we had to utilize every inch we had. This meant keeping the ceiling height at 10', adding shiplap details to draw interest, using large scale slabs on the fireplace carries your eye up and you notice the height and grandeur of the space.
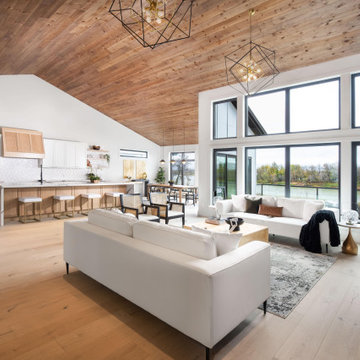
Foto de salón abierto rural extra grande con chimenea lineal, marco de chimenea de piedra, televisor colgado en la pared y machihembrado
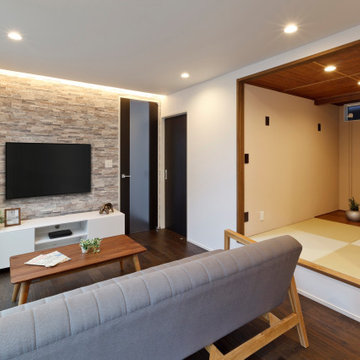
リビング横に小上がりの和室を設けました。 開放感を共有しながら、和洋でくつろげる心地よさを味わえます。
Imagen de salón abierto actual con paredes blancas, suelo de madera oscura, televisor colgado en la pared, suelo marrón, machihembrado y machihembrado
Imagen de salón abierto actual con paredes blancas, suelo de madera oscura, televisor colgado en la pared, suelo marrón, machihembrado y machihembrado
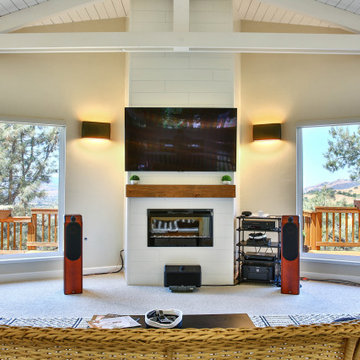
D.R. Domenichini Construction, San Martin, California, 2022 Regional CotY Award Winner, Entire House $250,000 to $500,000
Diseño de salón abierto minimalista grande con paredes beige, moqueta, marco de chimenea de baldosas y/o azulejos, televisor colgado en la pared y machihembrado
Diseño de salón abierto minimalista grande con paredes beige, moqueta, marco de chimenea de baldosas y/o azulejos, televisor colgado en la pared y machihembrado
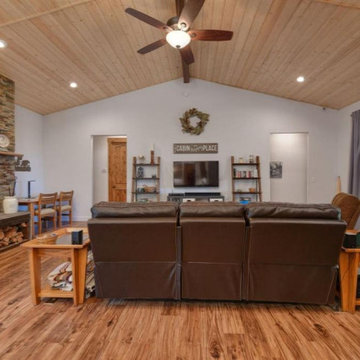
Diseño de salón para visitas abierto y blanco y madera de estilo americano grande con paredes blancas, suelo de madera clara, todas las chimeneas, piedra de revestimiento, televisor colgado en la pared, suelo marrón y machihembrado
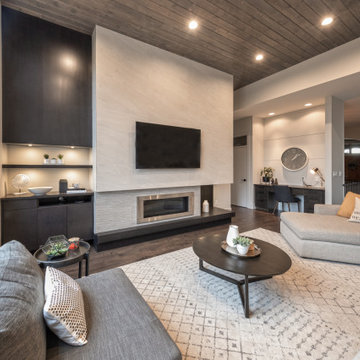
Friends and neighbors of an owner of Four Elements asked for help in redesigning certain elements of the interior of their newer home on the main floor and basement to better reflect their tastes and wants (contemporary on the main floor with a more cozy rustic feel in the basement). They wanted to update the look of their living room, hallway desk area, and stairway to the basement. They also wanted to create a 'Game of Thrones' themed media room, update the look of their entire basement living area, add a scotch bar/seating nook, and create a new gym with a glass wall. New fireplace areas were created upstairs and downstairs with new bulkheads, new tile & brick facades, along with custom cabinets. A beautiful stained shiplap ceiling was added to the living room. Custom wall paneling was installed to areas on the main floor, stairway, and basement. Wood beams and posts were milled & installed downstairs, and a custom castle-styled barn door was created for the entry into the new medieval styled media room. A gym was built with a glass wall facing the basement living area. Floating shelves with accent lighting were installed throughout - check out the scotch tasting nook! The entire home was also repainted with modern but warm colors. This project turned out beautiful!
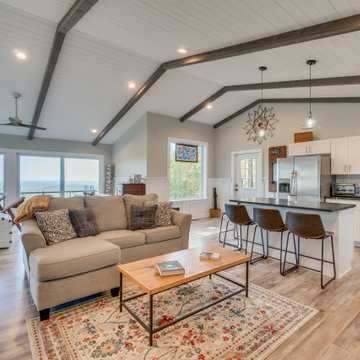
Wainscoting continues throughout the entire living space for decoration and for durability for the AirBnB use. Ceiling feature exposed (faux) beams with inserted shiplap and recessed lighting. The small space of the cottage required tight/multi space use
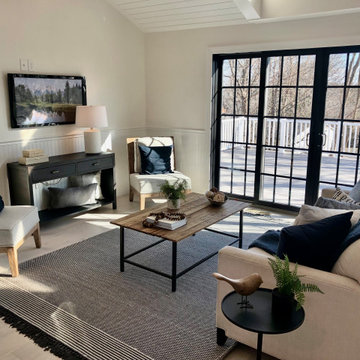
Foto de salón abierto de estilo de casa de campo de tamaño medio con paredes blancas, suelo de madera clara, televisor colgado en la pared, suelo beige y machihembrado
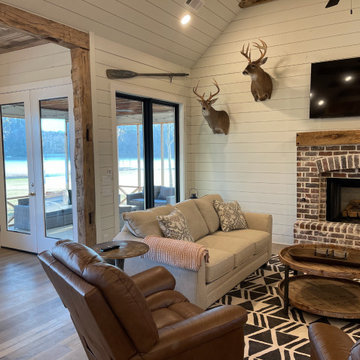
Orris Maple Hardwood– Unlike other wood floors, the color and beauty of these are unique, in the True Hardwood flooring collection color goes throughout the surface layer without using stains or dyes. The results are truly stunning and extraordinarily beautiful, with distinctive features and benefits.
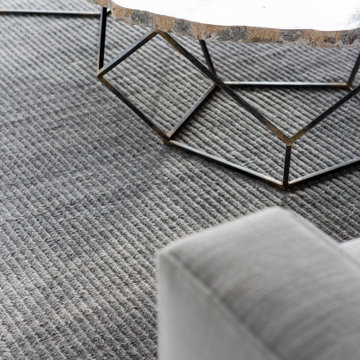
Imagen de salón con barra de bar abierto y blanco costero de tamaño medio con paredes grises, suelo de madera en tonos medios, todas las chimeneas, marco de chimenea de piedra, televisor colgado en la pared y machihembrado
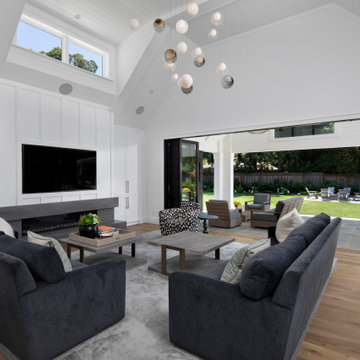
Modelo de salón abierto y abovedado tradicional renovado con paredes blancas, suelo de madera en tonos medios, chimenea lineal, televisor colgado en la pared, suelo marrón, machihembrado y panelado
464 ideas para salones con televisor colgado en la pared y machihembrado
6