464 ideas para salones con televisor colgado en la pared y machihembrado
Filtrar por
Presupuesto
Ordenar por:Popular hoy
61 - 80 de 464 fotos
Artículo 1 de 3
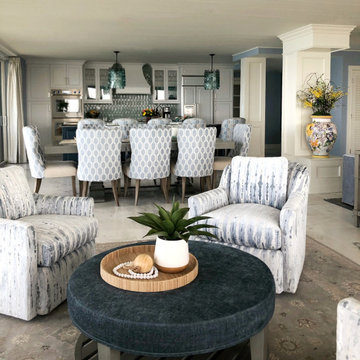
Modelo de salón abierto costero grande con paredes azules, suelo de baldosas de porcelana, televisor colgado en la pared, suelo blanco y machihembrado
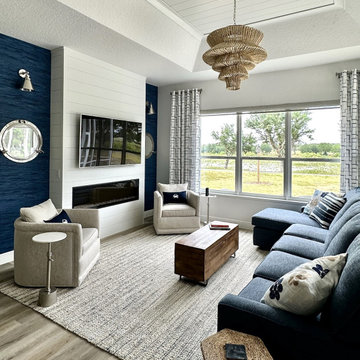
With their primary home in Cap Code, this client was looking to blend some familiar nautical elements with a Floridian feel.
Foto de salón machihembrado marinero grande con paredes azules, todas las chimeneas, televisor colgado en la pared, suelo beige y machihembrado
Foto de salón machihembrado marinero grande con paredes azules, todas las chimeneas, televisor colgado en la pared, suelo beige y machihembrado
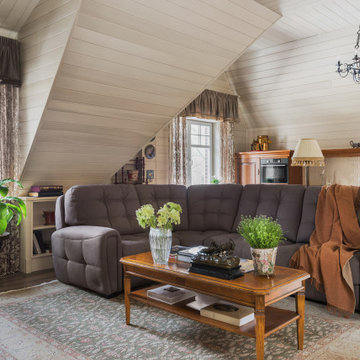
Гостевой загородный дом.Общая площадь гостиной 62 м2. Находится на мансардном этаже и объединена с кухней-столовой.
Foto de salón para visitas abierto clásico grande con paredes beige, suelo de baldosas de porcelana, televisor colgado en la pared, suelo marrón, machihembrado y machihembrado
Foto de salón para visitas abierto clásico grande con paredes beige, suelo de baldosas de porcelana, televisor colgado en la pared, suelo marrón, machihembrado y machihembrado
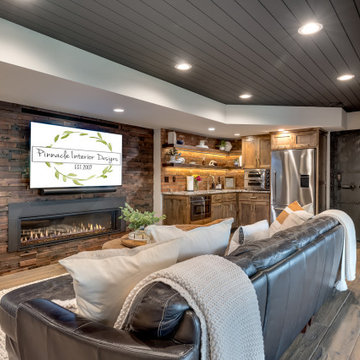
When our long-time VIP clients let us know they were ready to finish the basement that was a part of our original addition we were jazzed, and for a few reasons.
One, they have complete trust in us and never shy away from any of our crazy ideas, and two they wanted the space to feel like local restaurant Brick & Bourbon with moody vibes, lots of wooden accents, and statement lighting.
They had a couple more requests, which we implemented such as a movie theater room with theater seating, completely tiled guest bathroom that could be "hosed down if necessary," ceiling features, drink rails, unexpected storage door, and wet bar that really is more of a kitchenette.
So, not a small list to tackle.
Alongside Tschida Construction we made all these things happen.
Photographer- Chris Holden Photos
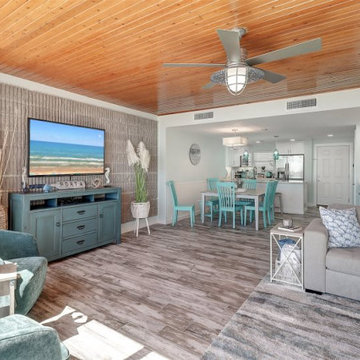
Finding elements that were not only stylish but also durable was crucial to the overall design and styling of this space as this doubles as a vacation rental for our client. Mixing style with functionality. We kept the original ceiling in the living room as well as the original cement accent wall in the living room. Everything else was changed. A window was added to the stair wall so that as you walk downstairs, you get a view of the ocean. The walls were painted a barely-there minty seafoam color and we stuck with a neutral color palette with pops of various shades of blues. Built-ins were installed to create a working space that doubles as extra storage. The sectional has a chaise that is used to store bedding and the middle part of the sectional pulls out to provide additional sleeping space for guests. The 3 paintings above the sofa were custom painted for the client's space, as well as the dining table and chairs. The rug is a beautiful piece that ties in all of the colors found throughout the downstairs space.
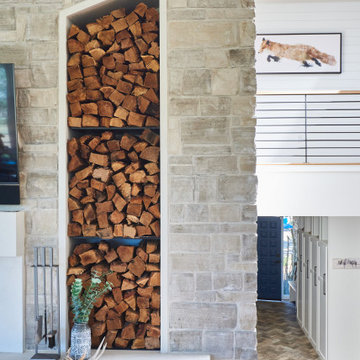
Modelo de salón abierto campestre de tamaño medio con paredes grises, suelo de madera clara, todas las chimeneas, marco de chimenea de piedra, televisor colgado en la pared, suelo marrón y machihembrado
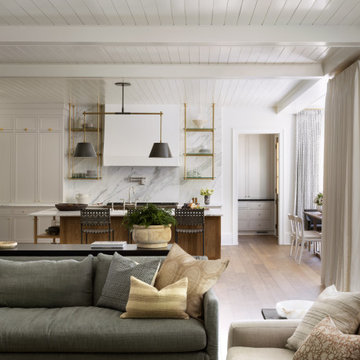
This modern living room combines both formal and casual elements to create a fresh and timeless feeling. The home features and open concept layout which connects the kitchen and adjacent breakfast nook to the living room.
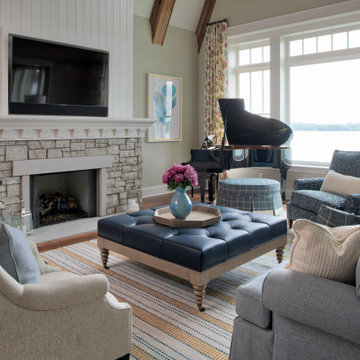
This fabulous, East Coast, shingle styled home is full of inspiring design details! The crisp clean details of a white painted kitchen are always in style! This captivating kitchen is replete with convenient banks of drawers keeping stored items within easy reach. The inset cabinetry is elegant and casual with its flat panel door style with a shiplap like center panel that coordinates with other shiplap features throughout the home. A large refrigerator and freezer anchor the space on both sides of the range, and blend seamlessly into the kitchen.
The spacious kitchen island invites family and friends to gather and make memories as you prepare meals. Conveniently located on each side of the sink are dual dishwashers, integrated into the cabinetry to ensure efficient clean-up.
Glass-fronted cabinetry, with a contrasting finished interior, showcases a collection of beautiful glassware.
This new construction kitchen and scullery uses a combination of Dura Supreme’s Highland door style in both Inset and full overlay in the “Linen White” paint finish. The built-in bookcases in the family room are shown in Dura Supreme’s Highland door in the Heirloom “O” finish on Cherry.
The kitchen opens to the living room area with a large stone fireplace with a white painted mantel and two beautiful built-in book cases using Dura Supreme Cabinetry.
Design by Studio M Kitchen & Bath, Plymouth, Minnesota.
Request a FREE Dura Supreme Brochure Packet:
https://www.durasupreme.com/request-brochures/
Find a Dura Supreme Showroom near you today:
https://www.durasupreme.com/request-brochures/
Want to become a Dura Supreme Dealer? Go to:
https://www.durasupreme.com/become-a-cabinet-dealer-request-form/
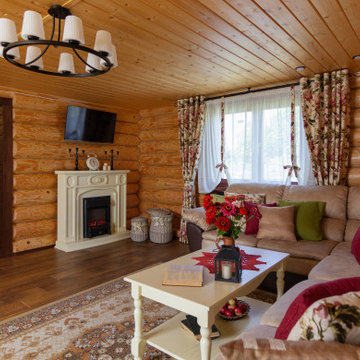
Imagen de salón campestre con suelo laminado, todas las chimeneas, marco de chimenea de madera, televisor colgado en la pared, suelo marrón, machihembrado y madera
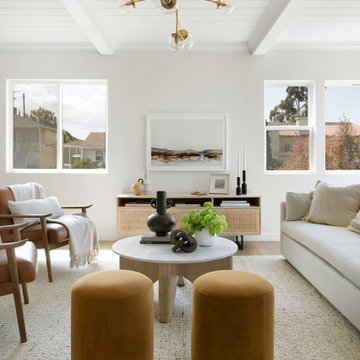
Diseño de salón abierto minimalista de tamaño medio con paredes blancas, suelo vinílico, televisor colgado en la pared, suelo marrón y machihembrado
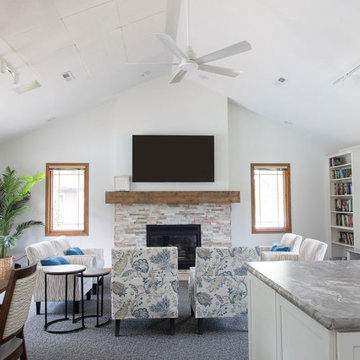
Sweeney removed the header that divided the dining room/seating area and painted the wood ceiling thereby opening up the space and visually connecting the spaces into one.
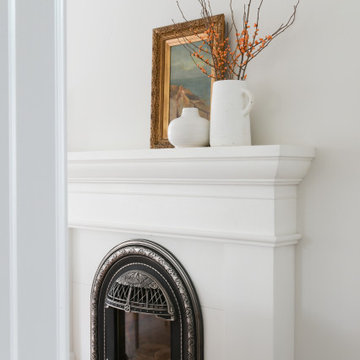
The heritage home needed updating, but the character was to remain. The original fireplace in the home was retained and a new concrete surround was added for a timeless and classic look.
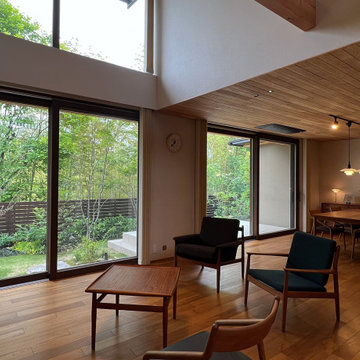
竹景の舎|Studio tanpopo-gumi
Modelo de biblioteca en casa abierta nórdica grande con suelo de madera en tonos medios, televisor colgado en la pared, suelo marrón, machihembrado y ladrillo
Modelo de biblioteca en casa abierta nórdica grande con suelo de madera en tonos medios, televisor colgado en la pared, suelo marrón, machihembrado y ladrillo

Imagen de salón abovedado costero con paredes blancas, suelo de madera oscura, todas las chimeneas, marco de chimenea de ladrillo, televisor colgado en la pared, suelo marrón, vigas vistas y machihembrado
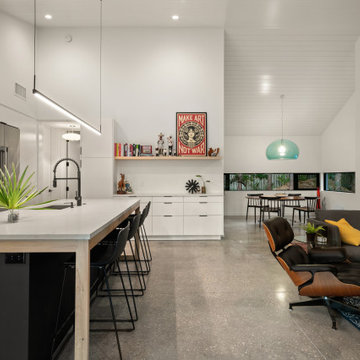
Diseño de salón abierto contemporáneo de tamaño medio sin chimenea con paredes blancas, suelo de cemento, televisor colgado en la pared, suelo gris y machihembrado
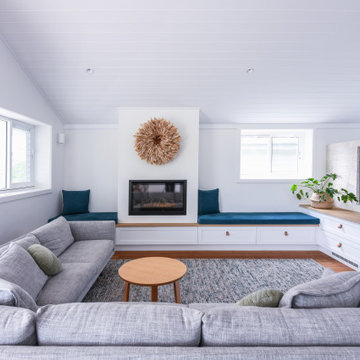
Foto de salón abierto actual con paredes blancas, suelo de madera en tonos medios, todas las chimeneas, televisor colgado en la pared, suelo marrón y machihembrado
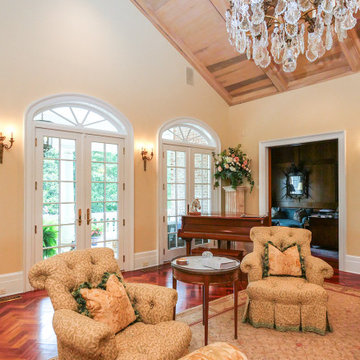
Amazing living room with new French doors and windows we installed. This beautiful open space with elegant furniture and shiplap cathedral ceilings looks gorgeous with these new French Doors and Circle-Top Windows, all with colonial grilles. It's time to get new windows and doors for your home with Renewal by Andersen of Atlanta, Savannah and all of Georgia.
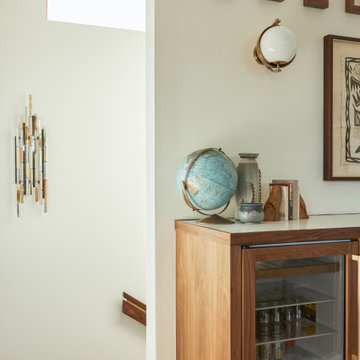
Modelo de salón abierto vintage grande sin chimenea con paredes blancas, suelo de madera en tonos medios, televisor colgado en la pared y machihembrado
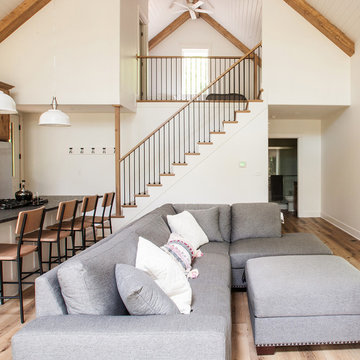
Diseño de salón abierto minimalista de tamaño medio con paredes blancas, televisor colgado en la pared, suelo marrón y machihembrado
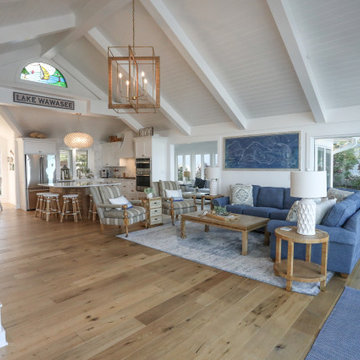
Remodeled great room with new layout of shelving, new wet bar, kitchen, paint, cabinetry, fireplace logs and light fixtures. Purebred Chandelier from McGee & Co. New shelving layout by Martin Bros. Contracting, Inc. Custom painted Maple wet bar cabinets and Enigma Ra quartz countertop by Hoosier House Furnishings.
Helman Sechrist Architecture, Architect; Marie Martin Kinney, Photographer; Martin Bros. Contracting, Inc., General Contractor.
464 ideas para salones con televisor colgado en la pared y machihembrado
4