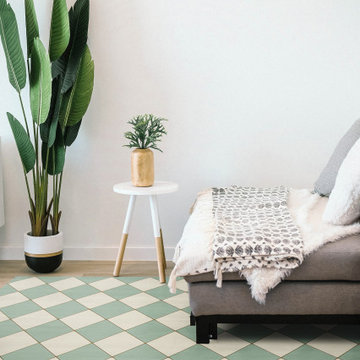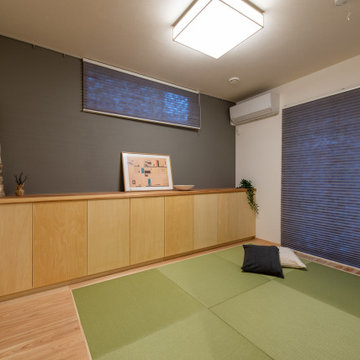519 ideas para salones con suelo verde y suelo turquesa
Filtrar por
Presupuesto
Ordenar por:Popular hoy
161 - 180 de 519 fotos
Artículo 1 de 3
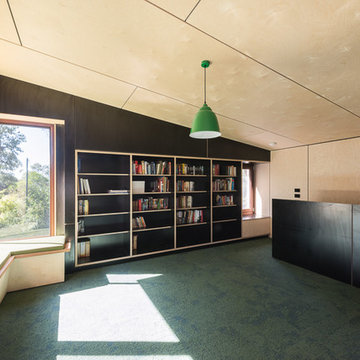
Carefully placed windows invite the surrounding landscape
Modelo de salón moderno con moqueta, suelo verde y machihembrado
Modelo de salón moderno con moqueta, suelo verde y machihembrado
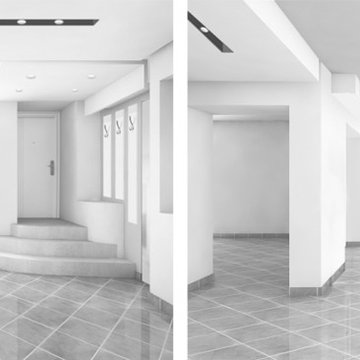
Immagine di progetto, modello di studio tridimensionale
Imagen de salón minimalista de tamaño medio con paredes blancas, suelo de baldosas de porcelana y suelo turquesa
Imagen de salón minimalista de tamaño medio con paredes blancas, suelo de baldosas de porcelana y suelo turquesa

Photo by:大井川 茂兵衛
Modelo de salón abierto nórdico pequeño sin televisor con paredes blancas, tatami y suelo verde
Modelo de salón abierto nórdico pequeño sin televisor con paredes blancas, tatami y suelo verde
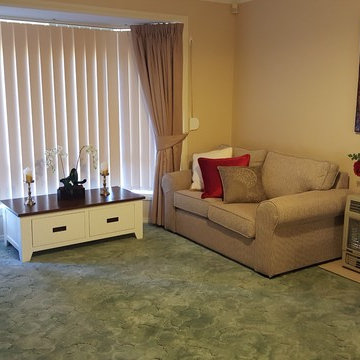
Red and green in the print brought the whole colour scheme together
Ejemplo de salón abierto tradicional con moqueta y suelo turquesa
Ejemplo de salón abierto tradicional con moqueta y suelo turquesa
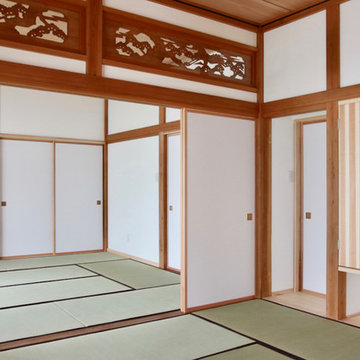
Ejemplo de salón para visitas cerrado de estilo zen de tamaño medio sin chimenea con paredes blancas, tatami, televisor independiente y suelo verde
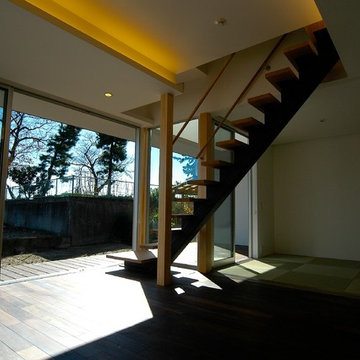
和室は、
リビングと一体になっていますが、
2階への階段によって、
何となく分かれてもいます。
また、必要に応じて、
可動間仕切で、
それぞれを仕切ることもできます。
一方、
窓を大きく開け放つと、
周囲の緑と一体の空間になります。
内か外か、わからないぐらいです。
Imagen de salón abierto moderno sin chimenea con paredes blancas, tatami y suelo verde
Imagen de salón abierto moderno sin chimenea con paredes blancas, tatami y suelo verde
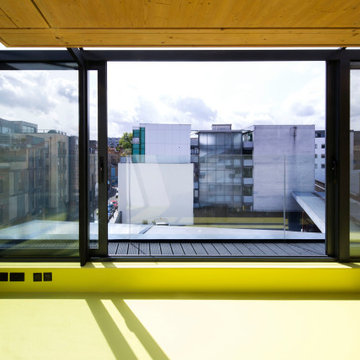
The project brief was for the addition of a rooftop living space on a refurbished postwar building in the heart of the Bermondsey Street Conservation Area, London Bridge.
The scope of the project included both the architecture and the interior design. The project utilised Cross Laminated Timber as a lightweight solution for the main structure, leaving it exposed internally, offering a warmth and contrast to the planes created by the white plastered walls and green rubber floor.
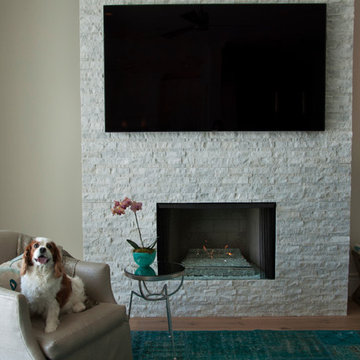
Imagen de salón para visitas abierto clásico renovado de tamaño medio con paredes blancas, suelo de madera clara, todas las chimeneas, marco de chimenea de piedra, televisor colgado en la pared y suelo verde
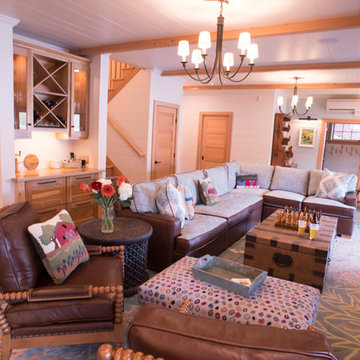
CR Laine furniture and Visual Comfort Lighting from The Home Shop. Photo by Caleb Kenna
Diseño de salón con barra de bar abierto rústico de tamaño medio con paredes blancas, suelo de pizarra, todas las chimeneas, marco de chimenea de piedra, pared multimedia y suelo verde
Diseño de salón con barra de bar abierto rústico de tamaño medio con paredes blancas, suelo de pizarra, todas las chimeneas, marco de chimenea de piedra, pared multimedia y suelo verde
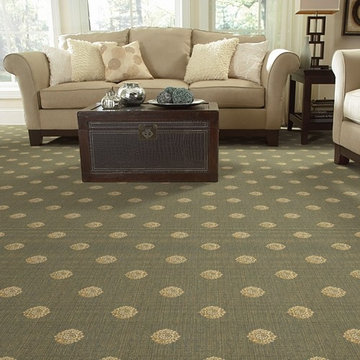
Foto de salón para visitas abierto clásico de tamaño medio con paredes beige, moqueta y suelo verde
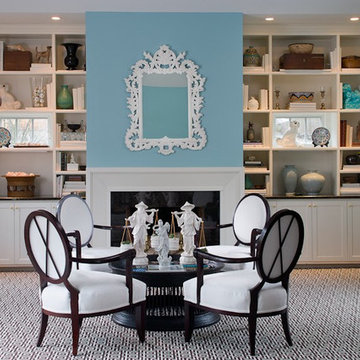
Family Room
Tim Lee Photography
Ejemplo de salón para visitas cerrado tradicional renovado de tamaño medio sin televisor con paredes azules, moqueta, todas las chimeneas, marco de chimenea de baldosas y/o azulejos y suelo verde
Ejemplo de salón para visitas cerrado tradicional renovado de tamaño medio sin televisor con paredes azules, moqueta, todas las chimeneas, marco de chimenea de baldosas y/o azulejos y suelo verde
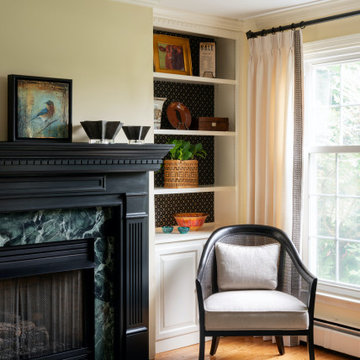
This casually elegant living room is both distisctive and inviting. The black mantel emphasizes the natural focal point of the space, the green marble fireplace. This teal hue is subtly reiterated in the rug, pillows and accessories. The strong black elements are perfectly balanced throughout the space. Ivory drapery panels with inset trim soften the edges of the space and make it welcoming to friends and family.
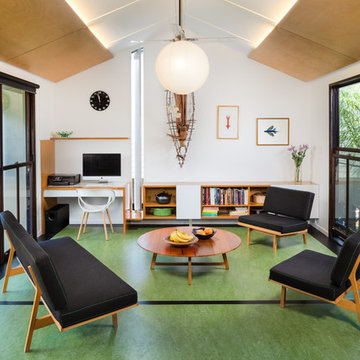
Ryan St House: West End, Brisbane, Queensland, Australia by Tim Bennetton Architects.
Photo by Andrew Manson
www.mansonimages.com
Ejemplo de salón exótico con paredes blancas y suelo verde
Ejemplo de salón exótico con paredes blancas y suelo verde
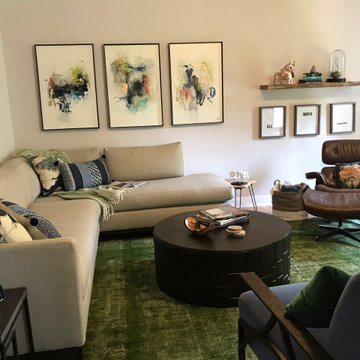
User friendly spaces can be stylish and comfy
This space has mid-century vibe.
The green overdyed area rug adds a nice worn-in feel.
The round metal coffee table is perfect for kicking back and putting your feet up at the end of the day.
.
A pair of Tomlinson chairs frame the fireplace. Th wild shape was the choice of the man of the house. They have a carefree and embracing quality that keeps a "formal" living room from feeling up-tight. Keeping' it young!
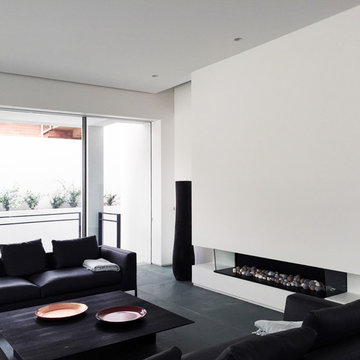
Diseño de salón para visitas contemporáneo con paredes blancas, suelo de pizarra, chimenea lineal, marco de chimenea de metal y suelo verde
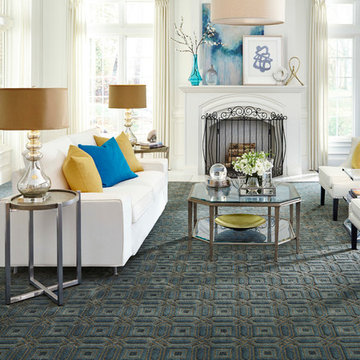
Ejemplo de salón para visitas moderno de tamaño medio con moqueta, todas las chimeneas, marco de chimenea de madera y suelo verde
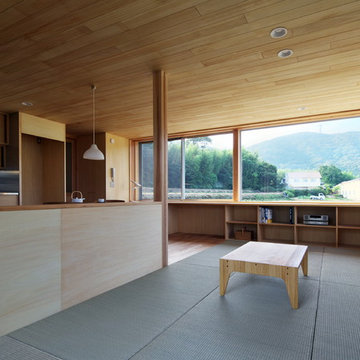
Modelo de salón para visitas abierto minimalista de tamaño medio sin chimenea con paredes beige, tatami, televisor independiente y suelo verde
519 ideas para salones con suelo verde y suelo turquesa
9
