1.295 ideas para salones con suelo verde y suelo rojo
Filtrar por
Presupuesto
Ordenar por:Popular hoy
161 - 180 de 1295 fotos
Artículo 1 de 3
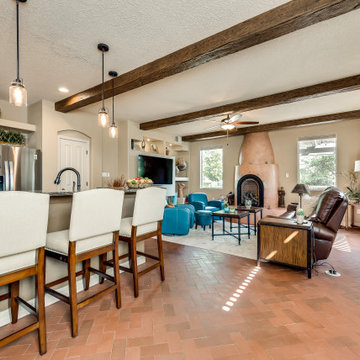
This is a living room space that has been remodeled with a kiva and banco to replace an outdated fireplace, a built in entertainment center, faux wood beams and herringbone brick floors. It was staged with leather, rustic wood and wrought iron furnishings and then softened with a wool area rug.
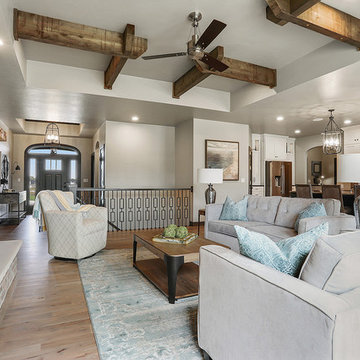
Foto de salón para visitas cerrado de estilo americano grande sin chimenea con paredes grises, suelo de madera clara, marco de chimenea de ladrillo, televisor independiente y suelo rojo
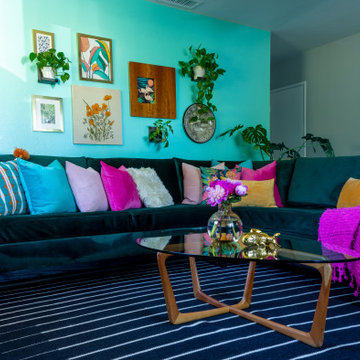
A bright and colorful eclectic living space with elements of mid-century design as well as tropical pops and lots of plants. Featuring vintage lighting salvaged from a preserved 1960's home in Palm Springs hanging in front of a custom designed slatted feature wall. Custom art from a local San Diego artist is paired with a signed print from the artist SHAG. The sectional is custom made in an evergreen velvet. Hand painted floating cabinets and bookcases feature tropical wallpaper backing. An art tv displays a variety of curated works throughout the year.
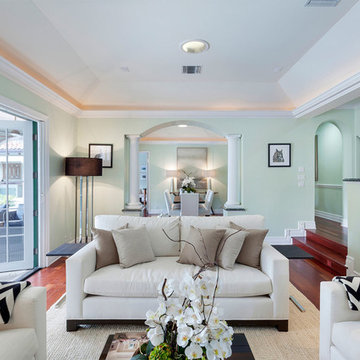
Living Room
Modelo de salón para visitas abierto mediterráneo de tamaño medio sin televisor con paredes verdes, suelo de madera en tonos medios, suelo rojo, todas las chimeneas y marco de chimenea de yeso
Modelo de salón para visitas abierto mediterráneo de tamaño medio sin televisor con paredes verdes, suelo de madera en tonos medios, suelo rojo, todas las chimeneas y marco de chimenea de yeso
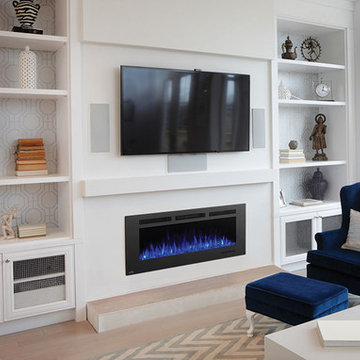
Imagen de salón para visitas cerrado actual de tamaño medio sin televisor con paredes grises, suelo de madera en tonos medios, chimenea lineal, marco de chimenea de metal y suelo verde
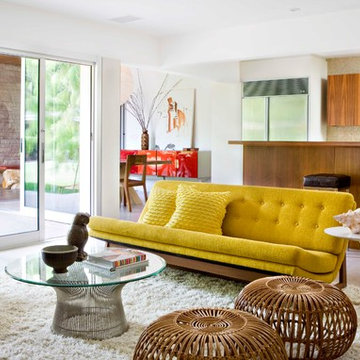
Interior Design: Jamie Bush Co.
Laura Hull Photography
Ejemplo de salón retro con suelo verde
Ejemplo de salón retro con suelo verde
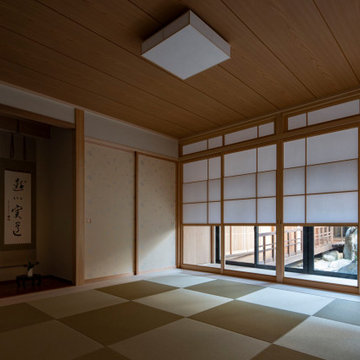
元々あった和室を一度解体。断熱・耐震補強、床暖房、ビルトインエアコンなど性能面をアップデイトして組み直した。(撮影:山田圭司郎)
Imagen de salón para visitas cerrado grande sin chimenea y televisor con paredes blancas, tatami, suelo verde y madera
Imagen de salón para visitas cerrado grande sin chimenea y televisor con paredes blancas, tatami, suelo verde y madera
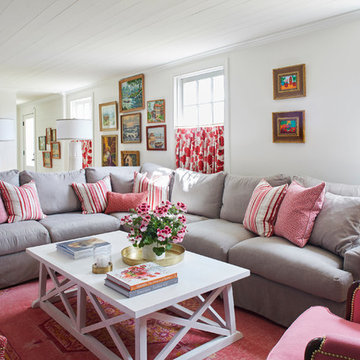
Photos by Jean Allsopp Photography
Ejemplo de salón clásico con paredes blancas, moqueta y suelo rojo
Ejemplo de salón clásico con paredes blancas, moqueta y suelo rojo
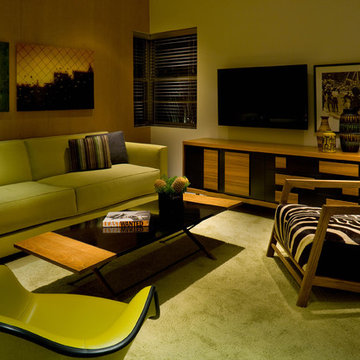
Foto de salón cerrado minimalista de tamaño medio con televisor colgado en la pared, paredes blancas y suelo verde
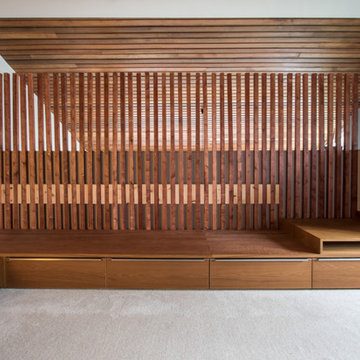
Rogers Architectural Photography
Foto de salón de estilo zen con moqueta y suelo verde
Foto de salón de estilo zen con moqueta y suelo verde

The original ceiling, comprised of exposed wood deck and beams, was revealed after being concealed by a flat ceiling for many years. The beams and decking were bead blasted and refinished (the original finish being damaged by multiple layers of paint); the intact ceiling of another nearby Evans' home was used to confirm the stain color and technique.
Architect: Gene Kniaz, Spiral Architects
General Contractor: Linthicum Custom Builders
Photo: Maureen Ryan Photography
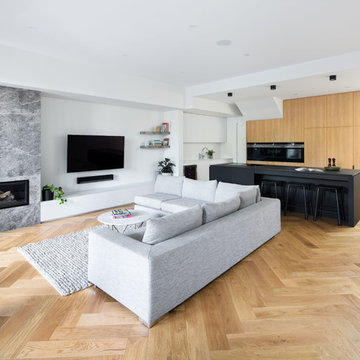
Imagen de salón cerrado actual de tamaño medio con paredes blancas, suelo de madera clara, chimenea de esquina, marco de chimenea de piedra, televisor colgado en la pared y suelo verde
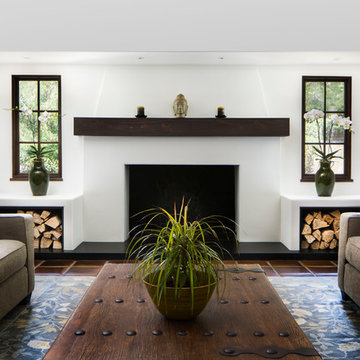
Living room & fireplace
Architect: Thompson Naylor
Interior Design: Shannon Scott Design
Photography: Jason Rick
Foto de salón para visitas abierto clásico grande con paredes blancas, suelo de baldosas de terracota, todas las chimeneas, marco de chimenea de yeso y suelo rojo
Foto de salón para visitas abierto clásico grande con paredes blancas, suelo de baldosas de terracota, todas las chimeneas, marco de chimenea de yeso y suelo rojo
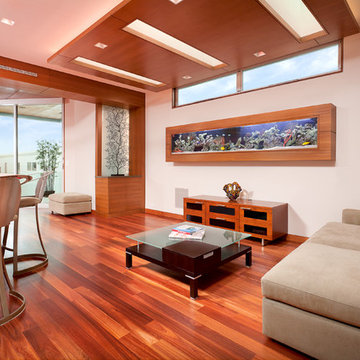
Family room with floating teak ceiling panel and wall mounted fish tank. Lava stone kitchen counter is seen on the left.
Photographer: Clark Dugger
Diseño de salón cerrado contemporáneo de tamaño medio con paredes blancas, suelo de madera en tonos medios y suelo rojo
Diseño de salón cerrado contemporáneo de tamaño medio con paredes blancas, suelo de madera en tonos medios y suelo rojo

Highlight and skylight bring in light from above whilst maintaining privacy from the street. Artwork by Patricia Piccinini and Peter Hennessey. Rug from Armadillo and vintage chair from Casser Maison, Togo chairs from Domo.
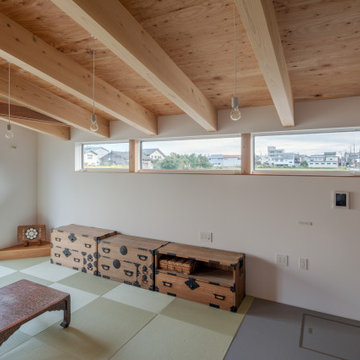
新潟県三条市に建つ木造の2世帯住宅である。冬に数回の大雪が降る市街地では主要道路に消雪パイプが張り巡らされ、ほぼすべての家に風除室とカーポートが備わっている。冬の寒さに一番のプライオリティをおき計画された雪国らしい新興住宅街に敷地はある。この地域では宅地化がゆるやかに進んでおり、田んぼと宅地が混ざったのどかな住宅街を形成している。消雪パイプが埋設された西の道路側へカーポートを配置するのは必須であり、カーポートは敷地の一部のように前提条件として与えられているように思えた。周囲の住宅とカーポートの関係を観察すると、カーポートと玄関が近接しているため一階への採光が取れず玄関が暗そうであったり、そうなることを避けるようにカーポートと玄関の距離をとった結果うまく接続できていない建ち方が多い。
ここではカーポートと建物を近づけながら玄関をカーポートの屋根より高い吹き抜けのヴォリュームで配置し、屋根より高い窓から十分な採光と通風を確保するよう計画した。冬は日射により暖められた玄関の空気を、夏はカーポートの日陰により冷やされた空気を室内に導く仕掛けとして吹き抜けの玄関に面した2階の洗面に小窓や、階段室の天井にトップライトへ空気を逃がすルーバーを設けている。2世帯は玄関と浴室を共有するが、それぞれのリビングはお互いに心地よい距離感で生活できるように断面的な重なりを避け、1階親世帯のリビング部分を平屋とし、南側道路に対して親密なスケールを与えている。2階は回遊性のあるワンルームとし様々な生活のシーンが田園風景と共にコアの周りで展開される。整然と並ぶ田んぼの風景に呼応したシンメトリーな立面から庭側へ飛び出した2階の小上がり部分は1階の庭への出入り口の屋根となり、庭との関係を紡ぐ。地域性に応答するための小さな工夫の集まりでできた住宅である。
Diseño de salón mediterráneo con paredes beige, suelo de ladrillo, todas las chimeneas y suelo rojo
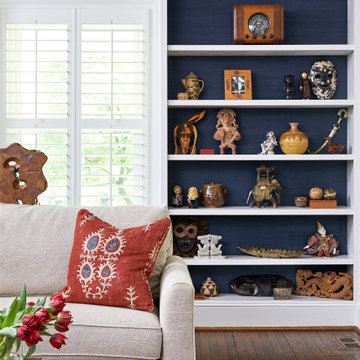
Living room inspired by pieces acquired from family's worldwide travels. Includes a beige sofa with burnt orange accents and built in shelving back with navy sisal wallpaper
Photo by Stacy Zarin Goldberg Photography
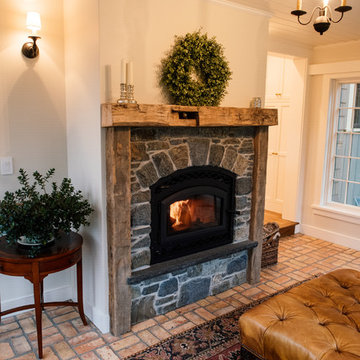
Copyright 2017 William Merriman Architects. Photograph by Erica Rose Photography.
Modelo de salón para visitas cerrado rural de tamaño medio sin televisor con paredes beige, suelo de ladrillo, todas las chimeneas, marco de chimenea de piedra y suelo rojo
Modelo de salón para visitas cerrado rural de tamaño medio sin televisor con paredes beige, suelo de ladrillo, todas las chimeneas, marco de chimenea de piedra y suelo rojo
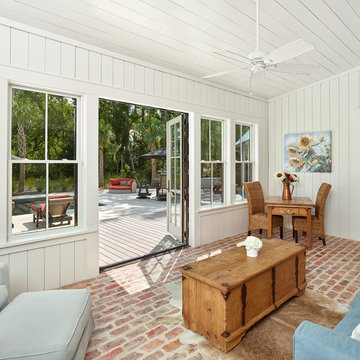
Diseño de salón cerrado de estilo de casa de campo de tamaño medio con paredes blancas, suelo de ladrillo y suelo rojo
1.295 ideas para salones con suelo verde y suelo rojo
9