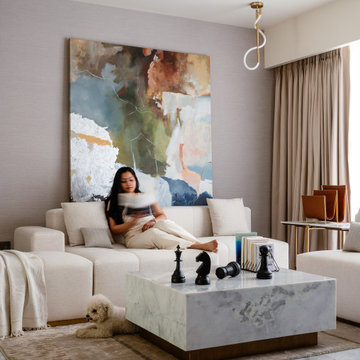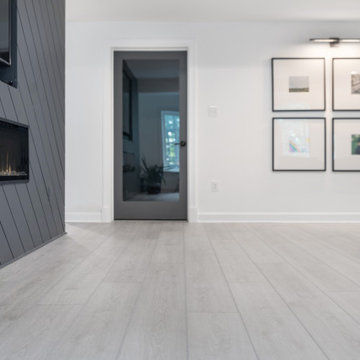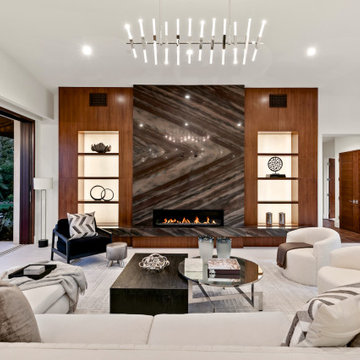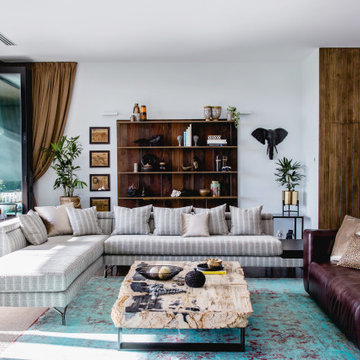29.787 ideas para salones con suelo gris y suelo rosa
Filtrar por
Presupuesto
Ordenar por:Popular hoy
21 - 40 de 29.787 fotos
Artículo 1 de 3

ADM is a manufacturer and distributor of high quality wood flooring for all forms of applications. Our flooring is produced eco-friendly and with bio materials. Our products are factory direct; this gives us the competitive edge in pricing. We promise you the best service, anytime. Our support team is available for all types of requests.

Detail view of the balcony opening looking across the double-height space to the rear terrace.
Diseño de salón abierto contemporáneo de tamaño medio sin televisor con paredes blancas, suelo de piedra caliza, suelo gris y panelado
Diseño de salón abierto contemporáneo de tamaño medio sin televisor con paredes blancas, suelo de piedra caliza, suelo gris y panelado

The beauty of this informal living area lies within its modular sofa seating, a stunning marble coffee table and an awe-inspiring rug. Paired with an over-sized artwork and a decorative light, this makes for a perfect space to spend time with friends and family.

PNW Modern living room with a tongue & groove ceiling detail, floor to ceiling windows and La Cantina doors that extend to the balcony. Bellevue, WA remodel on Lake Washington.

Imagen de salón abovedado contemporáneo con paredes blancas, todas las chimeneas, televisor colgado en la pared, suelo gris y vigas vistas

Le salon et sa fresque antique qui crée une perspective et ouvre l'horizon et le regard...
Ejemplo de biblioteca en casa abierta mediterránea de tamaño medio con paredes rosas, suelo de mármol, televisor independiente y suelo rosa
Ejemplo de biblioteca en casa abierta mediterránea de tamaño medio con paredes rosas, suelo de mármol, televisor independiente y suelo rosa

Foto de salón contemporáneo con paredes grises, chimeneas suspendidas, televisor colgado en la pared, suelo gris y ladrillo

Imagen de salón actual con paredes grises, televisor colgado en la pared, suelo gris y piedra

Ejemplo de salón moderno con paredes blancas, suelo de cemento, suelo gris y madera

Modelo de salón para visitas abierto retro extra grande con paredes azules, suelo de cemento, chimenea de esquina, marco de chimenea de metal, suelo gris y madera

contemporary home design for a modern family with young children offering a chic but laid back, warm atmosphere.
Modelo de salón abierto y abovedado vintage grande sin televisor con paredes blancas, suelo de cemento, todas las chimeneas, marco de chimenea de metal y suelo gris
Modelo de salón abierto y abovedado vintage grande sin televisor con paredes blancas, suelo de cemento, todas las chimeneas, marco de chimenea de metal y suelo gris

Sunken Living Room toward Fireplace
Ejemplo de salón con rincón musical abierto contemporáneo grande sin televisor con paredes multicolor, suelo de travertino, todas las chimeneas, marco de chimenea de ladrillo, suelo gris, madera y ladrillo
Ejemplo de salón con rincón musical abierto contemporáneo grande sin televisor con paredes multicolor, suelo de travertino, todas las chimeneas, marco de chimenea de ladrillo, suelo gris, madera y ladrillo

Ejemplo de salón abierto moderno de tamaño medio con paredes blancas, suelo de cemento, chimenea de doble cara, marco de chimenea de metal, suelo gris, madera y madera

We took this plain loft space in this upper-level loft and made it the perfect adult lounge. The client had specific requests that included a projector movie area, bar, dancing space, as well as new flooring and tile. Some of the key features we included were a Control 4 home automation system, new LED lighting, a spinning dancing pole, as well as a brand-new bar and peninsula bar with all new furnishings. Be sure to check in soon for the video upload.

Concrete block walls provide thermal mass for heating and defence agains hot summer. The subdued colours create a quiet and cosy space focussed around the fire. Timber joinery adds warmth and texture , framing the collections of books and collected objects.

Influenced by classic Nordic design. Surprisingly flexible with furnishings. Amplify by continuing the clean modern aesthetic, or punctuate with statement pieces.
The Modin Rigid luxury vinyl plank flooring collection is the new standard in resilient flooring. Modin Rigid offers true embossed-in-register texture, creating a surface that is convincing to the eye and to the touch; a low sheen level to ensure a natural look that wears well over time; four-sided enhanced bevels to more accurately emulate the look of real wood floors; wider and longer waterproof planks; an industry-leading wear layer; and a pre-attached underlayment.

Influenced by classic Nordic design. Surprisingly flexible with furnishings. Amplify by continuing the clean modern aesthetic, or punctuate with statement pieces.
The Modin Rigid luxury vinyl plank flooring collection is the new standard in resilient flooring. Modin Rigid offers true embossed-in-register texture, creating a surface that is convincing to the eye and to the touch; a low sheen level to ensure a natural look that wears well over time; four-sided enhanced bevels to more accurately emulate the look of real wood floors; wider and longer waterproof planks; an industry-leading wear layer; and a pre-attached underlayment.

Diseño de salón abierto contemporáneo de tamaño medio con paredes blancas, suelo de cemento, chimenea de doble cara, marco de chimenea de piedra y suelo gris

Foto de salón abierto actual con paredes blancas, chimenea lineal, marco de chimenea de piedra y suelo gris
29.787 ideas para salones con suelo gris y suelo rosa
2
