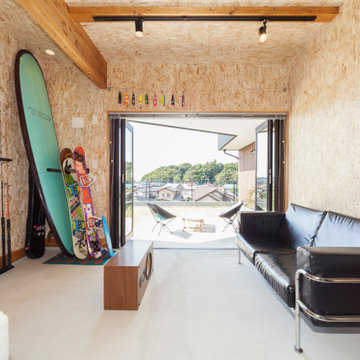440 ideas para salones con suelo gris y madera
Filtrar por
Presupuesto
Ordenar por:Popular hoy
81 - 100 de 440 fotos
Artículo 1 de 3
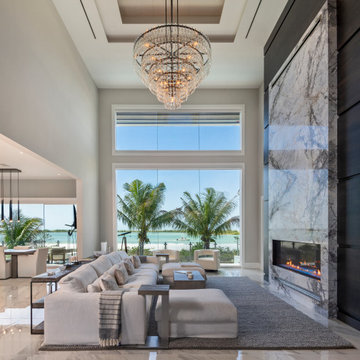
Modelo de salón para visitas abierto y abovedado tradicional renovado grande con suelo de baldosas de cerámica, marco de chimenea de piedra, suelo gris y madera
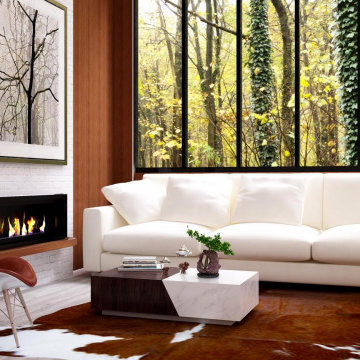
The living room with its minimalist furnishings offers so much with so little. Modern yet cozy living environment. Spanning two stories and wall-to-wall glass and completely surrounded by trees—its simply breathtaking.
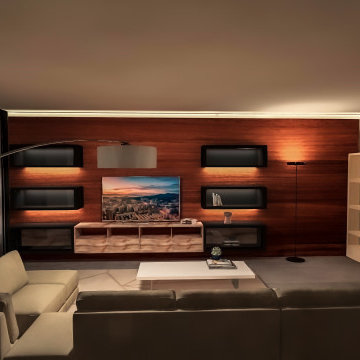
Abbiamo utilizzato un profilo a veletta angolare, con emissione luminosa sia nella parte superiore che inferiore.
Questa nostra veletta è fatta per coloro che non hanno la possibilità di poter eseguire lavori di cartongesso.
Vi sono velette non solo angolari ma anche piatte a parete.
Sotto ogni pensile è stata installata una delle nostre stripled mini, in grado di emettere molta luce riducendo gli spazi di impiego.
Ogni stripled è dimerabile dal cliente così da decidere l'intensità luminosa.
Sull'angolo destro troviamo una lampada da terra con emissione di luce verso l'alto e dietro al divano una lampada ad arco così da minimizzare gli spazi ma donando un tono accogliente e moderno.
Sulla colonna di sinistra è stata eseguito un rivestimento in cartongesso, il quale lo abbiamo sfruttato per installare un'illuminazione indiretta.
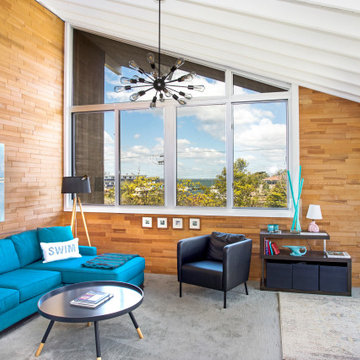
Ejemplo de salón abovedado exótico con paredes marrones, moqueta, suelo gris y madera

Imagen de salón tipo loft y abovedado rústico pequeño con suelo de cemento, chimenea de esquina, marco de chimenea de metal, suelo gris y madera
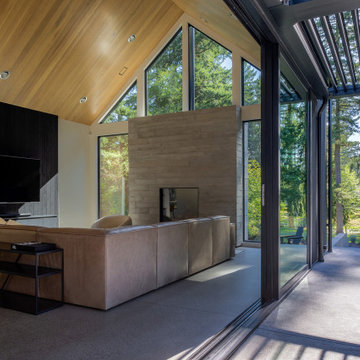
Indoor Outdoor connection
Foto de salón para visitas abierto y abovedado nórdico de tamaño medio con paredes blancas, suelo de cemento, todas las chimeneas, marco de chimenea de hormigón, televisor colgado en la pared, suelo gris y madera
Foto de salón para visitas abierto y abovedado nórdico de tamaño medio con paredes blancas, suelo de cemento, todas las chimeneas, marco de chimenea de hormigón, televisor colgado en la pared, suelo gris y madera
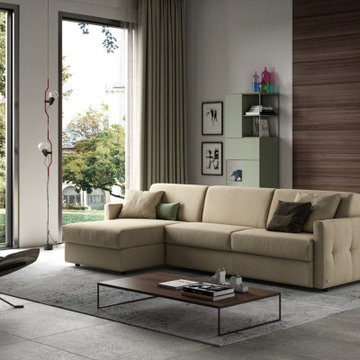
studi di interior styling, attraverso l'uso di colore, texture, materiali
Modelo de salón abierto actual de tamaño medio con suelo gris, madera, paredes beige y suelo de baldosas de porcelana
Modelo de salón abierto actual de tamaño medio con suelo gris, madera, paredes beige y suelo de baldosas de porcelana
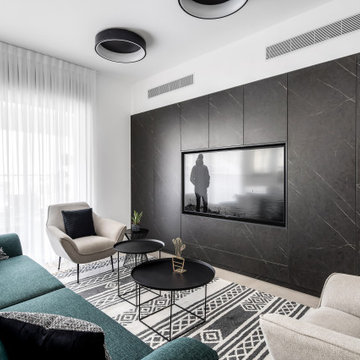
Modelo de salón moderno sin chimenea con paredes negras, suelo de baldosas de porcelana, pared multimedia, suelo gris y madera
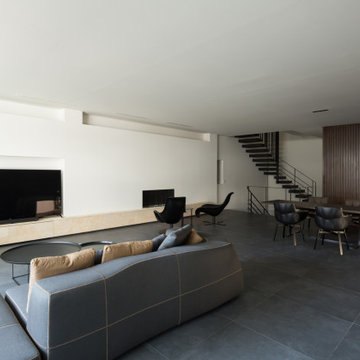
Diseño de salón abierto minimalista con paredes blancas, televisor independiente, suelo gris y madera
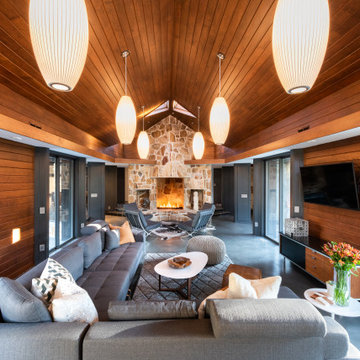
Foto de salón abierto retro de tamaño medio con paredes marrones, suelo de cemento, todas las chimeneas, marco de chimenea de piedra, televisor colgado en la pared, suelo gris, madera y madera
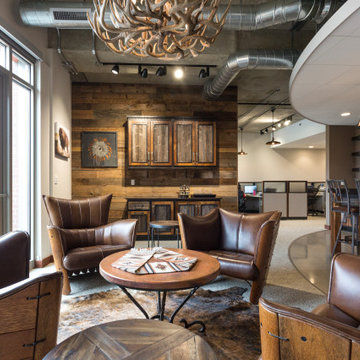
A sitting area with hand tied palmwood and leather chairs with our reclaimed barnwood Silverado cabinets in the background. Copper coffee table and hair on hide area rug.

Living room refurbishment and timber window seat as part of the larger refurbishment and extension project.
Modelo de biblioteca en casa machihembrado, abierta y gris y negra actual pequeña con paredes blancas, suelo de madera clara, estufa de leña, televisor colgado en la pared, suelo gris, bandeja y madera
Modelo de biblioteca en casa machihembrado, abierta y gris y negra actual pequeña con paredes blancas, suelo de madera clara, estufa de leña, televisor colgado en la pared, suelo gris, bandeja y madera

Foto de salón abierto rural grande sin televisor con paredes multicolor, suelo de baldosas de porcelana, todas las chimeneas, marco de chimenea de hormigón, suelo gris, vigas vistas y madera
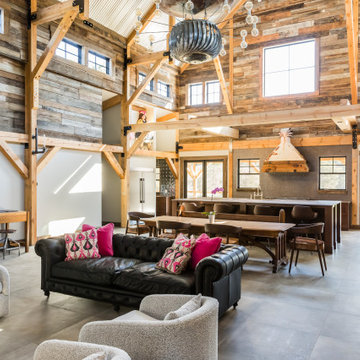
Ejemplo de salón abierto y abovedado de estilo de casa de campo con paredes blancas, suelo gris y madera
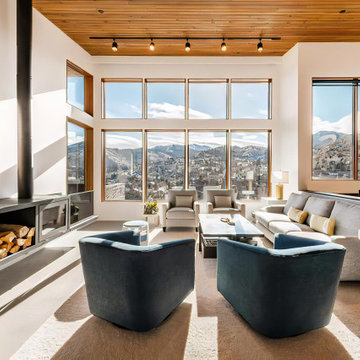
Imagen de salón abierto de tamaño medio con paredes blancas, suelo de cemento, chimeneas suspendidas, marco de chimenea de metal, televisor independiente, suelo gris, madera y madera
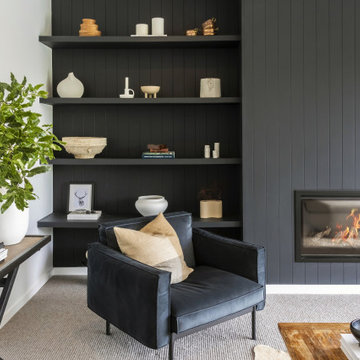
Diseño de salón cerrado actual de tamaño medio con moqueta, todas las chimeneas, marco de chimenea de madera, suelo gris y madera
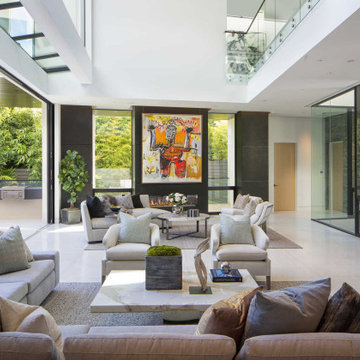
Imagen de salón abierto contemporáneo de tamaño medio con suelo de baldosas de cerámica, chimenea lineal, suelo gris, madera y paredes blancas
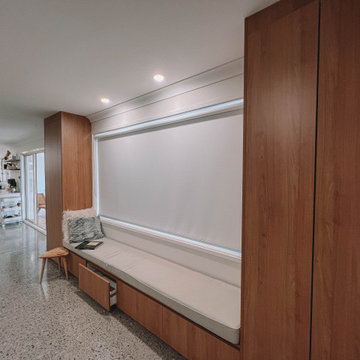
After the second fallout of the Delta Variant amidst the COVID-19 Pandemic in mid 2021, our team working from home, and our client in quarantine, SDA Architects conceived Japandi Home.
The initial brief for the renovation of this pool house was for its interior to have an "immediate sense of serenity" that roused the feeling of being peaceful. Influenced by loneliness and angst during quarantine, SDA Architects explored themes of escapism and empathy which led to a “Japandi” style concept design – the nexus between “Scandinavian functionality” and “Japanese rustic minimalism” to invoke feelings of “art, nature and simplicity.” This merging of styles forms the perfect amalgamation of both function and form, centred on clean lines, bright spaces and light colours.
Grounded by its emotional weight, poetic lyricism, and relaxed atmosphere; Japandi Home aesthetics focus on simplicity, natural elements, and comfort; minimalism that is both aesthetically pleasing yet highly functional.
Japandi Home places special emphasis on sustainability through use of raw furnishings and a rejection of the one-time-use culture we have embraced for numerous decades. A plethora of natural materials, muted colours, clean lines and minimal, yet-well-curated furnishings have been employed to showcase beautiful craftsmanship – quality handmade pieces over quantitative throwaway items.
A neutral colour palette compliments the soft and hard furnishings within, allowing the timeless pieces to breath and speak for themselves. These calming, tranquil and peaceful colours have been chosen so when accent colours are incorporated, they are done so in a meaningful yet subtle way. Japandi home isn’t sparse – it’s intentional.
The integrated storage throughout – from the kitchen, to dining buffet, linen cupboard, window seat, entertainment unit, bed ensemble and walk-in wardrobe are key to reducing clutter and maintaining the zen-like sense of calm created by these clean lines and open spaces.
The Scandinavian concept of “hygge” refers to the idea that ones home is your cosy sanctuary. Similarly, this ideology has been fused with the Japanese notion of “wabi-sabi”; the idea that there is beauty in imperfection. Hence, the marriage of these design styles is both founded on minimalism and comfort; easy-going yet sophisticated. Conversely, whilst Japanese styles can be considered “sleek” and Scandinavian, “rustic”, the richness of the Japanese neutral colour palette aids in preventing the stark, crisp palette of Scandinavian styles from feeling cold and clinical.
Japandi Home’s introspective essence can ultimately be considered quite timely for the pandemic and was the quintessential lockdown project our team needed.
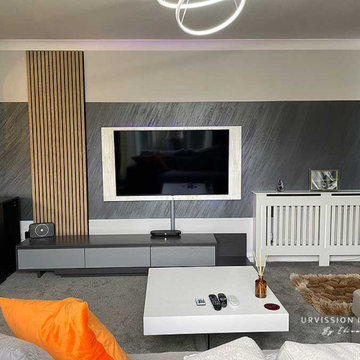
Modern living room with feature wall
Modelo de salón abierto y gris y blanco moderno de tamaño medio sin chimenea con paredes grises, moqueta, televisor colgado en la pared, suelo gris, casetón y madera
Modelo de salón abierto y gris y blanco moderno de tamaño medio sin chimenea con paredes grises, moqueta, televisor colgado en la pared, suelo gris, casetón y madera
440 ideas para salones con suelo gris y madera
5
