73 ideas para salones con suelo de pizarra y todos los diseños de techos
Filtrar por
Presupuesto
Ordenar por:Popular hoy
21 - 40 de 73 fotos
Artículo 1 de 3
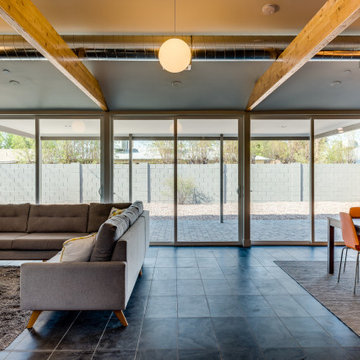
Imagen de salón abierto y abovedado vintage de tamaño medio sin chimenea con suelo de pizarra, televisor colgado en la pared, suelo negro y machihembrado
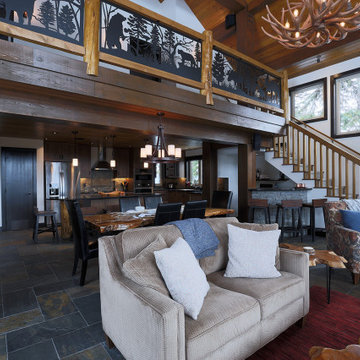
Entering the chalet, an open concept great room greets you. Kitchen, dining, and vaulted living room with wood ceilings create uplifting space to gather and connect. The living room features a vaulted ceiling, expansive windows, and upper loft with decorative railing panels.
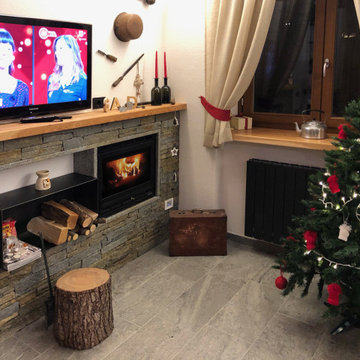
Ejemplo de salón cerrado rústico de tamaño medio con paredes blancas, suelo de pizarra, todas las chimeneas, marco de chimenea de piedra, televisor colgado en la pared, suelo gris, vigas vistas y boiserie

Ejemplo de biblioteca en casa cerrada moderna extra grande con paredes blancas, suelo de pizarra, chimenea lineal, marco de chimenea de piedra, pared multimedia, suelo gris y casetón

Diseño de salón cerrado clásico grande sin televisor con paredes marrones, suelo de pizarra, todas las chimeneas, marco de chimenea de piedra, suelo multicolor, bandeja y madera
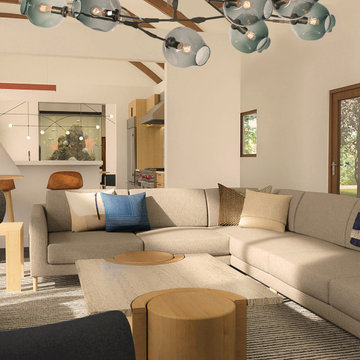
Living Room remodel featuring one of our Prevalent Projects custom sectionals
Imagen de salón abierto moderno de tamaño medio con paredes beige, suelo de pizarra, suelo gris y vigas vistas
Imagen de salón abierto moderno de tamaño medio con paredes beige, suelo de pizarra, suelo gris y vigas vistas
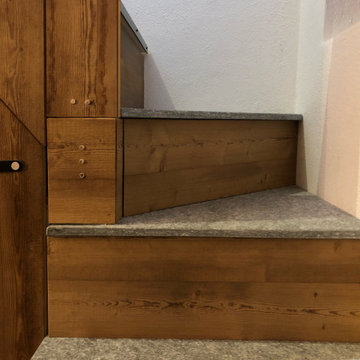
Imagen de salón rústico de tamaño medio con suelo de pizarra, suelo gris, vigas vistas y boiserie
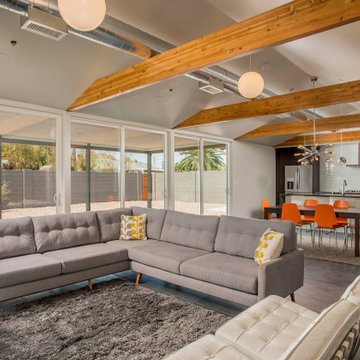
Imagen de salón abierto y abovedado vintage de tamaño medio sin chimenea con suelo de pizarra, televisor colgado en la pared, suelo negro y machihembrado
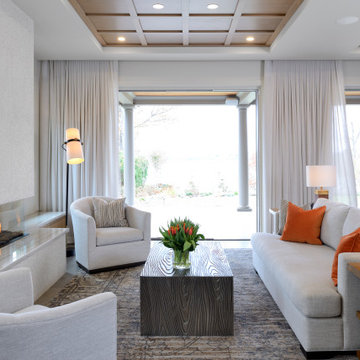
Diseño de salón para visitas abierto minimalista extra grande con paredes blancas, suelo de pizarra, chimenea lineal, marco de chimenea de piedra, suelo gris y casetón
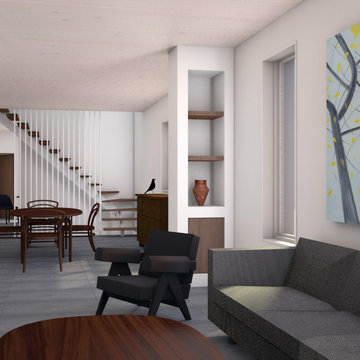
Interior gut renovation of two-story townhouse.
Imagen de salón abierto moderno de tamaño medio con paredes blancas, suelo de pizarra, suelo gris y machihembrado
Imagen de salón abierto moderno de tamaño medio con paredes blancas, suelo de pizarra, suelo gris y machihembrado
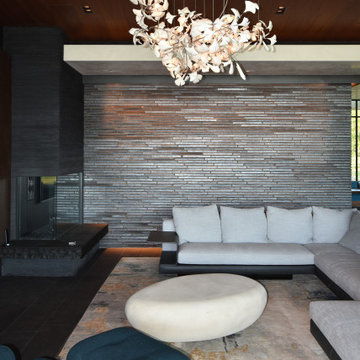
Modelo de salón para visitas abierto minimalista grande con paredes marrones, suelo de pizarra, chimenea de esquina, marco de chimenea de baldosas y/o azulejos, pared multimedia, suelo negro, madera y ladrillo

Pièce principale de ce chalet de plus de 200 m2 situé à Megève. La pièce se compose de trois parties : un coin salon avec canapé en cuir et télévision, un espace salle à manger avec une table en pierre naturelle et une cuisine ouverte noire.
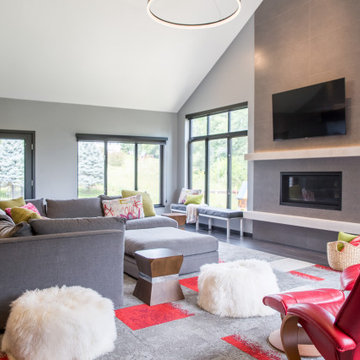
In this Cedar Rapids residence, sophistication meets bold design, seamlessly integrating dynamic accents and a vibrant palette. Every detail is meticulously planned, resulting in a captivating space that serves as a modern haven for the entire family.
Harmonizing a serene palette, this living space features a plush gray sofa accented by striking blue chairs. A fireplace anchors the room, complemented by curated artwork, creating a sophisticated ambience.
---
Project by Wiles Design Group. Their Cedar Rapids-based design studio serves the entire Midwest, including Iowa City, Dubuque, Davenport, and Waterloo, as well as North Missouri and St. Louis.
For more about Wiles Design Group, see here: https://wilesdesigngroup.com/
To learn more about this project, see here: https://wilesdesigngroup.com/cedar-rapids-dramatic-family-home-design
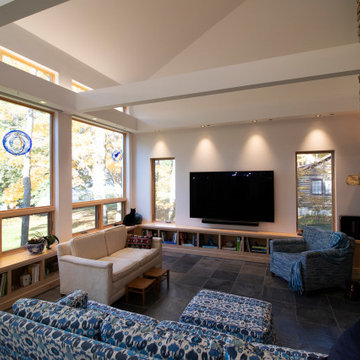
New Modern Lake House: Located on beautiful Glen Lake, this home was designed especially for its environment with large windows maximizing the view toward the lake. The lower awning windows allow lake breezes in, while clerestory windows and skylights bring light in from the south. A back porch and screened porch with a grill and commercial hood provide multiple opportunities to enjoy the setting. Michigan stone forms a band around the base with blue stone paving on each porch. Every room echoes the lake setting with shades of blue and green and contemporary wood veneer cabinetry.
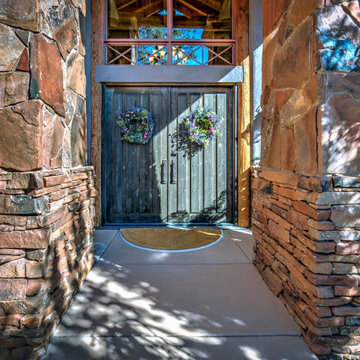
Diseño de salón cerrado rural extra grande con suelo de pizarra, piedra de revestimiento, televisor retractable y vigas vistas
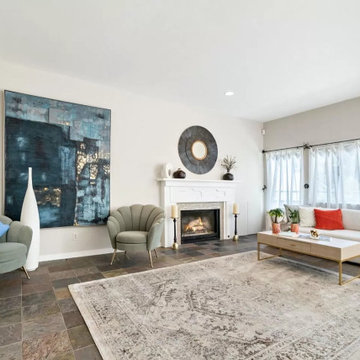
The much sought after, gated community of Pasatiempo features one of America's top 100 golf courses and many classic, luxury homes in an ideal commute location. This home stands out above the rest with a stylish contemporary design, large private lot and many high end features.
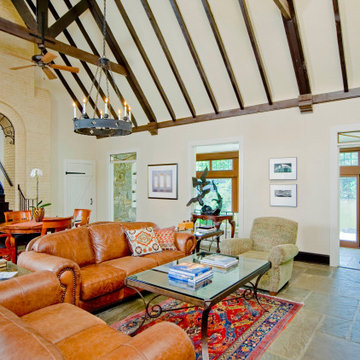
Rustic style living room with slate flooring, brown leather couches, exposed beam ceiling, circular rustic metal chandelier, and ornate floral carpets.
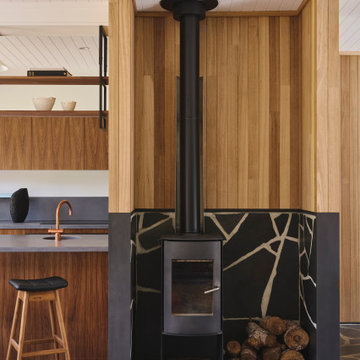
Ejemplo de salón abierto retro de tamaño medio con suelo de pizarra, estufa de leña, marco de chimenea de metal, suelo gris, machihembrado y panelado
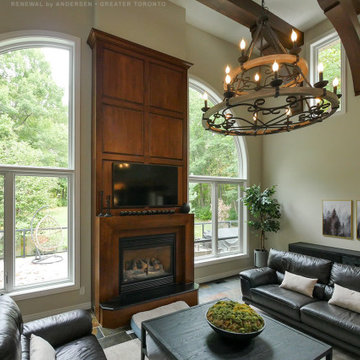
Remarkable living room with stunning new windows we installed. This incredible space with extra high, exposed beam ceilings and rich wood fireplace looks fabulous with all new windows, including large casements and picture windows. Find out how easy it is to replace your windows with Renewal by Andersen of the Greater Toronto Area, serving most of Ontario.
. . . . . . . . . .
For windows in a variety of colors and styles contact us today: 844-819-3040
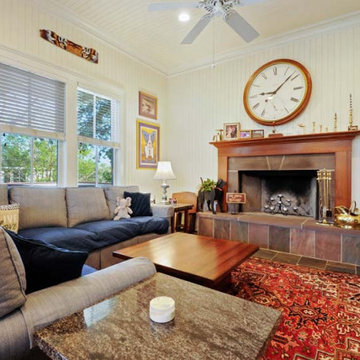
Foto de salón cerrado tradicional de tamaño medio con paredes blancas, suelo de pizarra, todas las chimeneas, marco de chimenea de piedra, madera y madera
73 ideas para salones con suelo de pizarra y todos los diseños de techos
2