1.469 ideas para salones con suelo de piedra caliza y todas las chimeneas
Filtrar por
Presupuesto
Ordenar por:Popular hoy
61 - 80 de 1469 fotos
Artículo 1 de 3
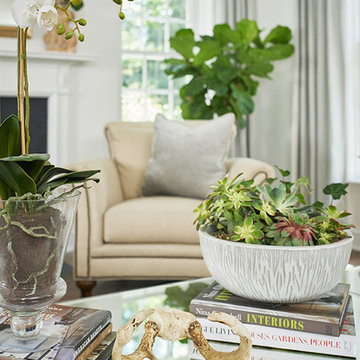
Ashley Avila
Modelo de salón abierto tradicional grande con paredes grises, suelo de piedra caliza, todas las chimeneas, marco de chimenea de piedra y televisor colgado en la pared
Modelo de salón abierto tradicional grande con paredes grises, suelo de piedra caliza, todas las chimeneas, marco de chimenea de piedra y televisor colgado en la pared
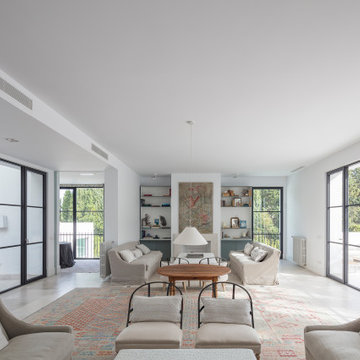
fotografía © Montse Zamorano
Imagen de salón abierto minimalista grande con paredes blancas, suelo de piedra caliza, todas las chimeneas, marco de chimenea de piedra y suelo beige
Imagen de salón abierto minimalista grande con paredes blancas, suelo de piedra caliza, todas las chimeneas, marco de chimenea de piedra y suelo beige
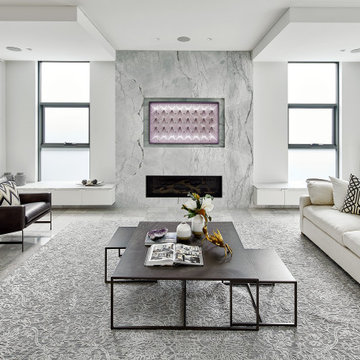
Showcasing this luxurious house in Hunters Hill // Using stone tiles and slabs supplied by @snbstone
Photography: Marian Riabic
The living areas have been beautifully designed by using a combination of Chambord Grey limestone on the floors and Bianco Alpi marble slabs around the fireplace. Exclusive to @snbstone and available in various formats and finishes.
#chambordgreylimestone #biancoalpimarble #snb #snbstone #stone #tiles #slabs #marble #limestone #naturalstone #snbsydney #snbbrisbane #snbmelbourne #interiordesignideas
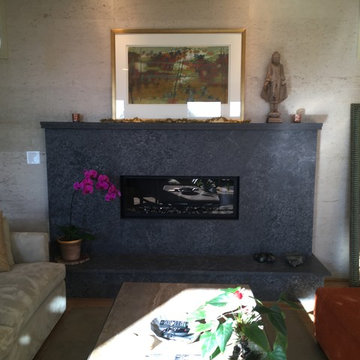
Ejemplo de salón cerrado actual de tamaño medio con paredes beige, suelo de piedra caliza, todas las chimeneas, marco de chimenea de hormigón y suelo marrón
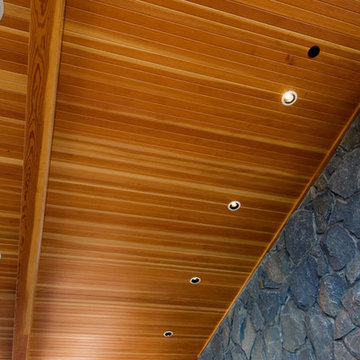
Basalt stone Hydronic concrete stained floors and lots of Fir
photo Tim Park
Foto de salón para visitas abierto actual de tamaño medio con paredes beige, suelo de piedra caliza, todas las chimeneas y marco de chimenea de piedra
Foto de salón para visitas abierto actual de tamaño medio con paredes beige, suelo de piedra caliza, todas las chimeneas y marco de chimenea de piedra
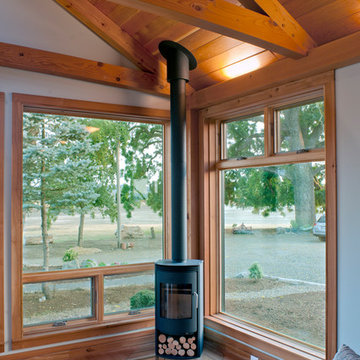
Phil and Rocio, little did you know how perfect your timing was when you came to us and asked for a “small but perfect home”. Fertile ground indeed as we thought about working on something like a precious gem, or what we’re calling a NEW Jewel.
So many of our clients now are building smaller homes because they simply don’t need a bigger one. Seems smart for many reasons: less vacuuming, less heating and cooling, less taxes. And for many, less strain on the finances as we get to the point where retirement shines bright and hopeful.
For the jewel of a home we wanted to start with 1,000 square feet. Enough room for a pleasant common area, a couple of away rooms for bed and work, a couple of bathrooms and yes to a mudroom and pantry. (For Phil and Rocio’s, we ended up with 1,140 square feet.)
The Jewel would not compromise on design intent, envelope or craft intensity. This is the big benefit of the smaller footprint, of course. By using a pure and simple form for the house volume, a true jewel would have enough money in the budget for the highest quality materials, net-zero levels of insulation, triple pane windows, and a high-efficiency heat pump. Additionally, the doors would be handcrafted, the cabinets solid wood, the finishes exquisite, and craftsmanship shudderingly excellent.
Our many thanks to Phil and Rocio for including us in their dream home project. It is truly a Jewel!
From the homeowners (read their full note here):
“It is quite difficult to express the deep sense of gratitude we feel towards everyone that contributed to the Jewel…many of which I don’t have the ability to send this to, or even be able to name. The artistic, creative flair combined with real-life practicality is a major component of our place we will love for many years to come.
Please pass on our thanks to everyone that was involved. We look forward to visits from any and all as time goes by."
–Phil and Rocio
Read more about the first steps for this Jewel on our blog.
Reclaimed Wood, Kitchen Cabinetry, Bedroom Door: Pioneer Millworks
Entry door: NEWwoodworks
Professional Photos: Loren Nelson Photography
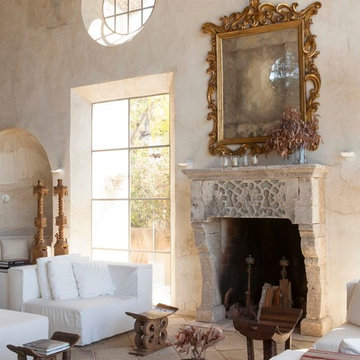
Antique limestone fireplace, architectural element, stone portals, reclaimed limestone floors, and opus sectile inlayes were all supplied by Ancient Surfaces for this one of a kind $20 million Ocean front Malibu estate that sits right on the sand.
For more information and photos of our products please visit us at: www.AncientSurfaces.com
or call us at: (212) 461-0245
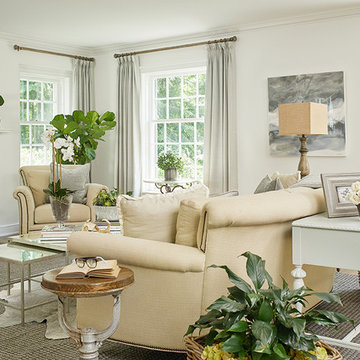
Ashley Avila
Ejemplo de salón abierto tradicional grande con paredes grises, suelo de piedra caliza, todas las chimeneas, marco de chimenea de piedra y televisor colgado en la pared
Ejemplo de salón abierto tradicional grande con paredes grises, suelo de piedra caliza, todas las chimeneas, marco de chimenea de piedra y televisor colgado en la pared
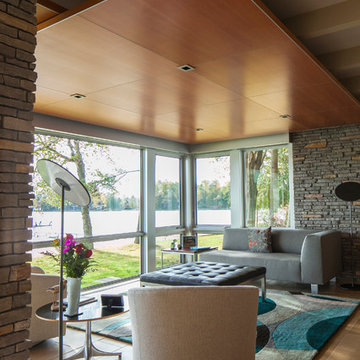
Ejemplo de salón abierto retro de tamaño medio sin televisor con chimenea de doble cara, marco de chimenea de piedra y suelo de piedra caliza
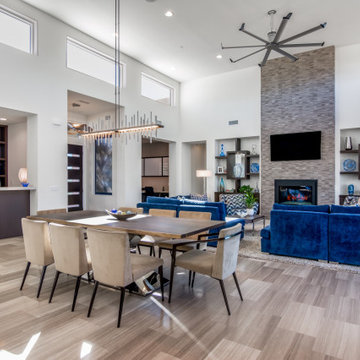
Great Room featuring chrome & live edge wood dining table and modern dining chairs with a modern light fixture above. A symmetrical seating arrangement featuring custom made blue sectional sofas and custom made modern swivel chairs. Grounded with a neutral shag area rug.
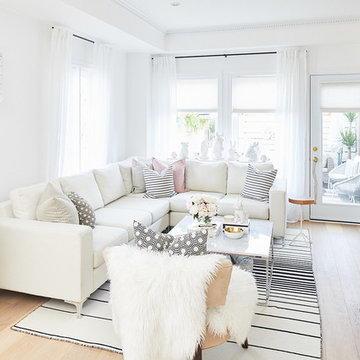
Foto de salón abierto nórdico pequeño con paredes blancas, suelo de piedra caliza, todas las chimeneas, marco de chimenea de madera y pared multimedia
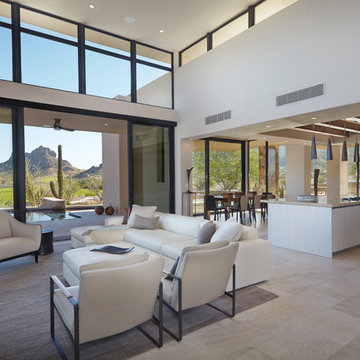
Robin Stancliff
Imagen de salón con barra de bar abierto de estilo americano grande sin televisor con paredes grises, suelo de piedra caliza, chimenea de esquina, marco de chimenea de yeso y suelo gris
Imagen de salón con barra de bar abierto de estilo americano grande sin televisor con paredes grises, suelo de piedra caliza, chimenea de esquina, marco de chimenea de yeso y suelo gris
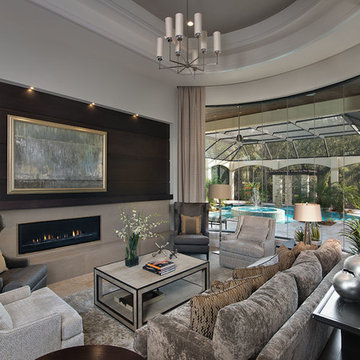
Giovianni Photography
Ejemplo de salón para visitas actual sin televisor con paredes grises, suelo de piedra caliza, chimenea lineal y cortinas
Ejemplo de salón para visitas actual sin televisor con paredes grises, suelo de piedra caliza, chimenea lineal y cortinas
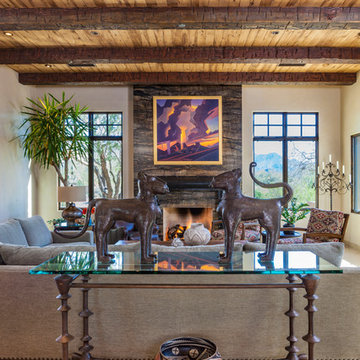
Bright spacious living room with large sectional and cozy fireplace. This contemporary-eclectic living room features cultural patterns, warm rustic woods, slab stone fireplace, vibrant artwork, and unique sculptures. The contrast between traditional wood accents and clean, tailored furnishings creates a surprising balance of urban design and country charm.
Designed by Design Directives, LLC., who are based in Scottsdale and serving throughout Phoenix, Paradise Valley, Cave Creek, Carefree, and Sedona.
For more about Design Directives, click here: https://susanherskerasid.com/
To learn more about this project, click here: https://susanherskerasid.com/urban-ranch
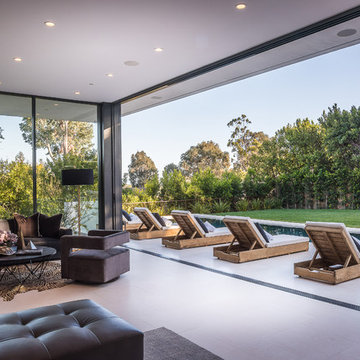
Todd Goodman
Diseño de salón para visitas abierto moderno grande con paredes blancas, suelo de piedra caliza, chimenea de doble cara y marco de chimenea de piedra
Diseño de salón para visitas abierto moderno grande con paredes blancas, suelo de piedra caliza, chimenea de doble cara y marco de chimenea de piedra
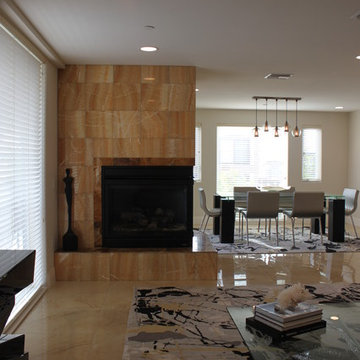
When yearning for a wee bit of sunshine, this couple ventures over from the East Coast to soak it all up in their La Jolla condo. Trying this city on for size, this project was an experiment in going a bit outside the client's comfort zone, as they wanted something more modern in style than what they are accustomed to while keeping with the neutral and timeless colors they are so fond of.
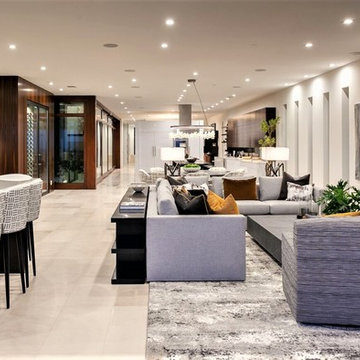
Foto de salón para visitas abierto actual extra grande sin televisor con paredes blancas, suelo de piedra caliza, chimenea lineal, marco de chimenea de baldosas y/o azulejos y suelo beige
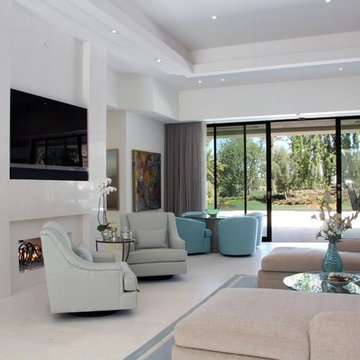
photos by John Bertholomey with Studio B Photography
Ejemplo de salón para visitas cerrado contemporáneo grande con paredes blancas, pared multimedia, suelo de piedra caliza, chimenea de esquina y marco de chimenea de piedra
Ejemplo de salón para visitas cerrado contemporáneo grande con paredes blancas, pared multimedia, suelo de piedra caliza, chimenea de esquina y marco de chimenea de piedra
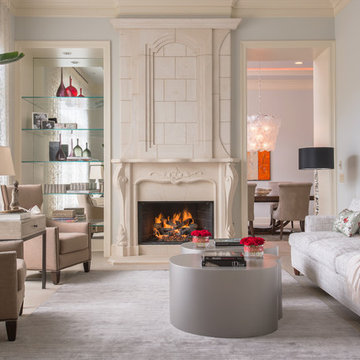
Michael Hunter
Modelo de salón para visitas abierto tradicional renovado con paredes grises, todas las chimeneas, suelo de piedra caliza y marco de chimenea de yeso
Modelo de salón para visitas abierto tradicional renovado con paredes grises, todas las chimeneas, suelo de piedra caliza y marco de chimenea de yeso

Imagen de salón abierto contemporáneo grande con paredes beige, suelo de piedra caliza, chimenea lineal, marco de chimenea de metal y televisor colgado en la pared
1.469 ideas para salones con suelo de piedra caliza y todas las chimeneas
4