1.469 ideas para salones con suelo de piedra caliza y todas las chimeneas
Filtrar por
Presupuesto
Ordenar por:Popular hoy
161 - 180 de 1469 fotos
Artículo 1 de 3
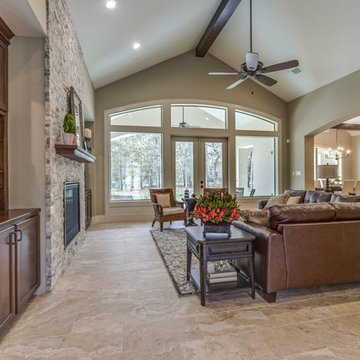
Modelo de salón para visitas abierto clásico renovado grande sin televisor con paredes beige, suelo de piedra caliza, todas las chimeneas y marco de chimenea de piedra
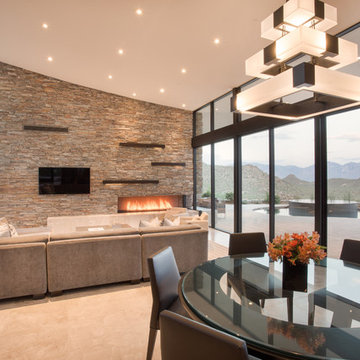
Open concept living/dining room featuring stone veneer entertainment wall with gas fireplace, metal accents, window walls on both sides of room.
Photo by Robinette Architects, Inc.
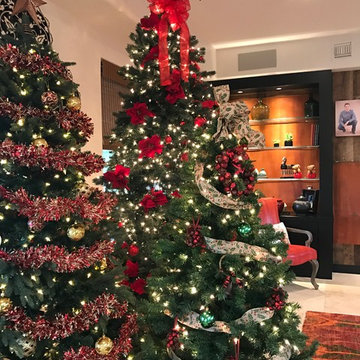
Foto de salón cerrado bohemio grande con paredes amarillas, suelo de piedra caliza, chimenea lineal, marco de chimenea de baldosas y/o azulejos y televisor colgado en la pared

Lisa Romerein (photography)
Oz Architects (Architecture) Don Ziebell Principal, Zahir Poonawala Project Architect
Oz Interiors (Interior Design) Inga Rehmann, Principal Laura Huttenhauer, Senior Designer
Oz Architects (Hardscape Design)
Desert Star Construction (Construction)
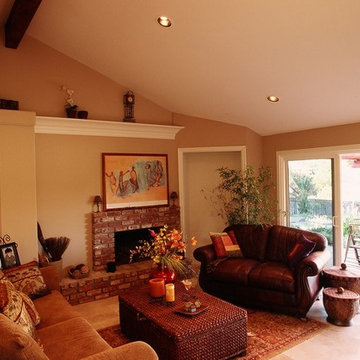
Imagen de salón de estilo americano grande con suelo de piedra caliza, todas las chimeneas, marco de chimenea de ladrillo y paredes marrones
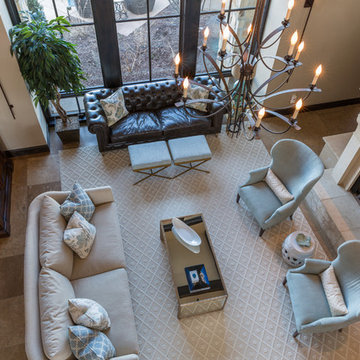
My client's previous home had a much smaller living room so her furnishings were lost in this large space! We went with neutrals and blues for an elegant look that plays off the blue skies in the background. Chairs and benches are Hickory Chair with Thibaut fabrics, sofa is Bernhardt, leather tufted sofa is Restoration Hardware, coffee table is Wisteria.
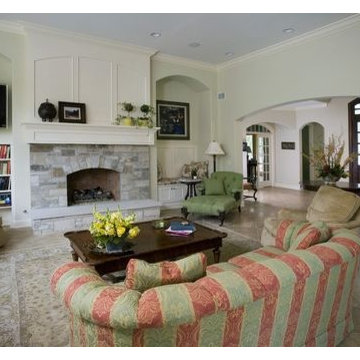
http://www.pickellbuilders.com. Photography by Linda Oyama Bryan. Family Room with Millmade Raised Hearth Stone Fireplace and Limestone Floors. Arched opening to Foyer.

Imagen de biblioteca en casa abierta moderna de tamaño medio con paredes blancas, suelo de piedra caliza, estufa de leña, suelo beige, vigas vistas y panelado
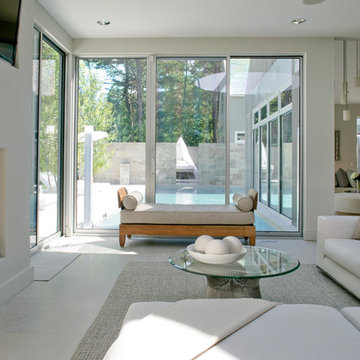
A stunning farmhouse styled home is given a light and airy contemporary design! Warm neutrals, clean lines, and organic materials adorn every room, creating a bright and inviting space to live.
The rectangular swimming pool, library, dark hardwood floors, artwork, and ornaments all entwine beautifully in this elegant home.
Project Location: The Hamptons. Project designed by interior design firm, Betty Wasserman Art & Interiors. From their Chelsea base, they serve clients in Manhattan and throughout New York City, as well as across the tri-state area and in The Hamptons.
For more about Betty Wasserman, click here: https://www.bettywasserman.com/
To learn more about this project, click here: https://www.bettywasserman.com/spaces/modern-farmhouse/
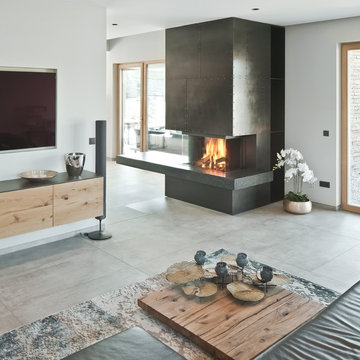
Imagen de salón para visitas abierto contemporáneo extra grande con estufa de leña, marco de chimenea de metal, paredes blancas, suelo de piedra caliza, televisor colgado en la pared y suelo gris
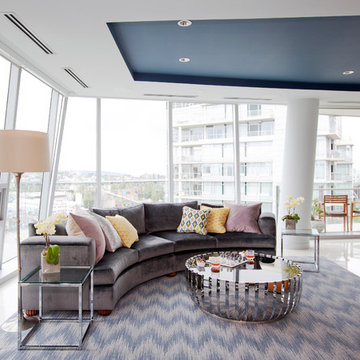
Diseño de salón abierto contemporáneo grande con paredes blancas, suelo de piedra caliza, todas las chimeneas, marco de chimenea de piedra y televisor colgado en la pared
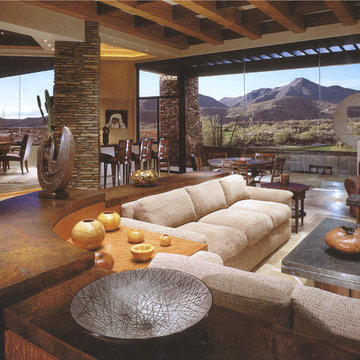
Ejemplo de salón con barra de bar abierto de estilo americano extra grande con paredes beige, suelo de piedra caliza, todas las chimeneas, marco de chimenea de piedra y televisor retractable
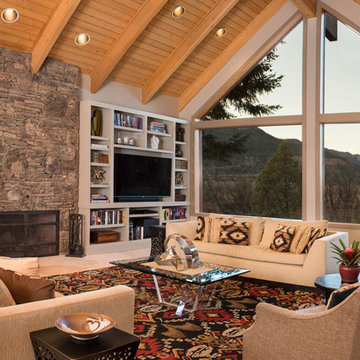
Diane Zahorodny
Modelo de salón abierto clásico renovado grande con paredes beige, suelo de piedra caliza, estufa de leña, marco de chimenea de piedra y televisor colgado en la pared
Modelo de salón abierto clásico renovado grande con paredes beige, suelo de piedra caliza, estufa de leña, marco de chimenea de piedra y televisor colgado en la pared
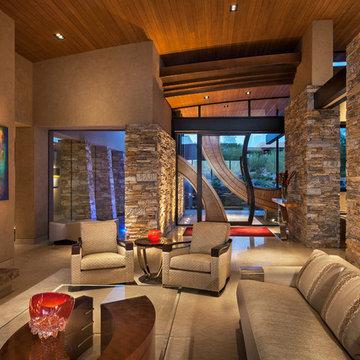
Open living room with neutral beige background, custom sofa, and chairs, coffee table by Susan Hersker, custom entry door and windows by Slater Sculpture, reflecting pond entry
Photo: Mark Boisclair
Contractor: Manship Builder
Architect: Bing Hu
Interior Design: Susan Hersker and Elaine Ryckman
Project designed by Susie Hersker’s Scottsdale interior design firm Design Directives. Design Directives is active in Phoenix, Paradise Valley, Cave Creek, Carefree, Sedona, and beyond.
For more about Design Directives, click here: https://susanherskerasid.com/
To learn more about this project, click here: https://susanherskerasid.com/desert-contemporary/
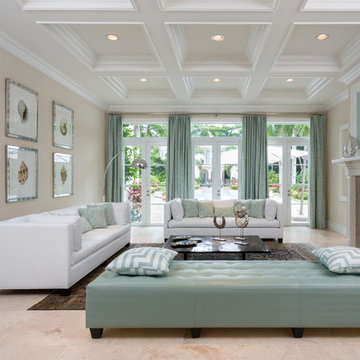
Being that this is their Miami gateway we furnished the living room with two white leather sofas and accents in aqua blue evoking the ocean. A 6 foot custom bench adds extra seating in an elegant yet informal space. We continued the color scheme with the Thibaut fabrics in the curtains and pillows. Shell prints in antique mirrored frames are by the English company Trowbridge.
. Photographer- Claudia Uribe
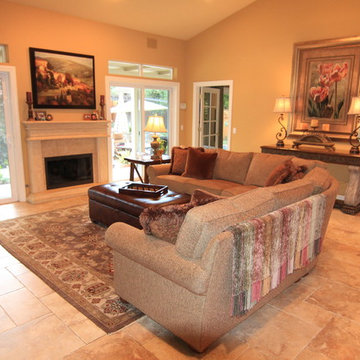
Donna katen
Ejemplo de salón para visitas abierto mediterráneo de tamaño medio sin televisor con paredes beige, suelo de piedra caliza, todas las chimeneas y marco de chimenea de baldosas y/o azulejos
Ejemplo de salón para visitas abierto mediterráneo de tamaño medio sin televisor con paredes beige, suelo de piedra caliza, todas las chimeneas y marco de chimenea de baldosas y/o azulejos
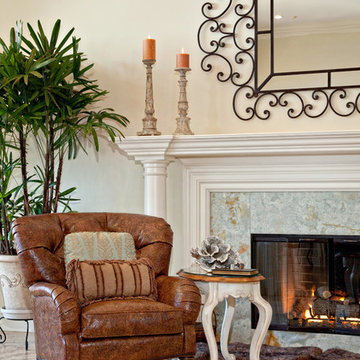
Credit: Ron Rosenzweig
Imagen de salón tradicional de tamaño medio sin televisor con paredes beige, suelo de piedra caliza, todas las chimeneas y marco de chimenea de baldosas y/o azulejos
Imagen de salón tradicional de tamaño medio sin televisor con paredes beige, suelo de piedra caliza, todas las chimeneas y marco de chimenea de baldosas y/o azulejos
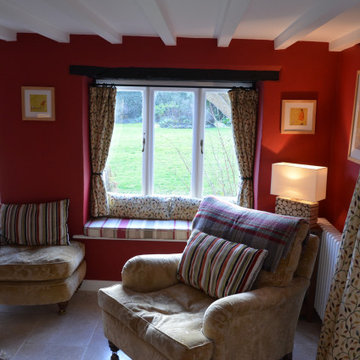
This warm cosy snug is within the oldest part of the house, with it's low beamed ceilings and deep solid walls we painted this room in Dulux's Heritage rich Pugin Red and was inspired by the original tiles within the fireplace surround.
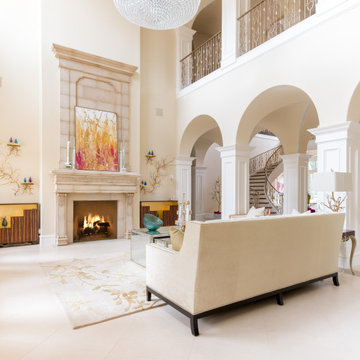
Formal Living room
Foto de salón para visitas cerrado mediterráneo extra grande sin televisor con paredes beige, suelo de piedra caliza, todas las chimeneas, marco de chimenea de piedra y suelo blanco
Foto de salón para visitas cerrado mediterráneo extra grande sin televisor con paredes beige, suelo de piedra caliza, todas las chimeneas, marco de chimenea de piedra y suelo blanco
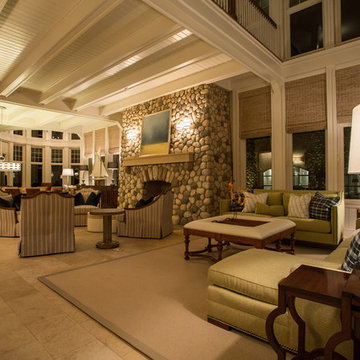
Lowell Custom Homes, Lake Geneva, WI. Lake house in Fontana, Wi. Two story Living Room with loft area above opens to seating area next to floor to ceiling fieldstone stone fireplace and large capacity dining area. Imported Italian tile flooring, stone fireplace, bead board ceiling with beams, tall windows with transoms. Interior Design by The Design Coach, LLC
1.469 ideas para salones con suelo de piedra caliza y todas las chimeneas
9