354 ideas para salones con suelo de madera oscura y panelado
Filtrar por
Presupuesto
Ordenar por:Popular hoy
21 - 40 de 354 fotos
Artículo 1 de 3
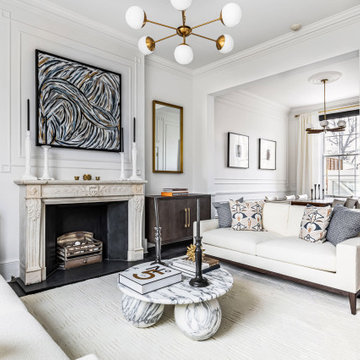
Diseño de salón tradicional renovado con paredes blancas, suelo de madera oscura, suelo marrón y panelado
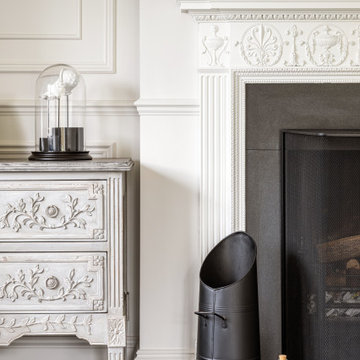
Modelo de salón para visitas cerrado clásico renovado grande con paredes beige, suelo de madera oscura, todas las chimeneas, marco de chimenea de piedra, televisor colgado en la pared, suelo marrón y panelado
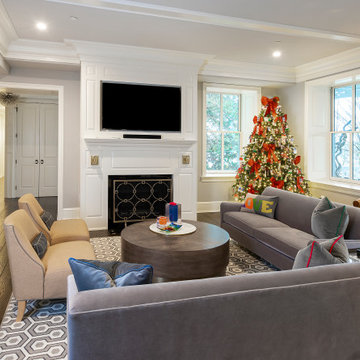
This condominium is modern and sleek, while still retaining much of its traditional charm. We added paneling to the walls, archway, door frames, and around the fireplace for a special and unique look throughout the home. To create the entry with convenient built-in shoe storage and bench, we cut an alcove an existing to hallway. The deep-silled windows in the kitchen provided the perfect place for an eating area, which we outfitted with shelving for additional storage. Form, function, and design united in the beautiful black and white kitchen. It is a cook’s dream with ample storage and counter space. The bathrooms play with gray and white in different materials and textures to create timeless looks. The living room’s built-in shelves and reading nook in the bedroom add detail and storage to the home. The pops of color and eye-catching light fixtures make this condo joyful and fun.
Rudloff Custom Builders has won Best of Houzz for Customer Service in 2014, 2015, 2016, 2017, 2019, 2020, and 2021. We also were voted Best of Design in 2016, 2017, 2018, 2019, 2020, and 2021, which only 2% of professionals receive. Rudloff Custom Builders has been featured on Houzz in their Kitchen of the Week, What to Know About Using Reclaimed Wood in the Kitchen as well as included in their Bathroom WorkBook article. We are a full service, certified remodeling company that covers all of the Philadelphia suburban area. This business, like most others, developed from a friendship of young entrepreneurs who wanted to make a difference in their clients’ lives, one household at a time. This relationship between partners is much more than a friendship. Edward and Stephen Rudloff are brothers who have renovated and built custom homes together paying close attention to detail. They are carpenters by trade and understand concept and execution. Rudloff Custom Builders will provide services for you with the highest level of professionalism, quality, detail, punctuality and craftsmanship, every step of the way along our journey together.
Specializing in residential construction allows us to connect with our clients early in the design phase to ensure that every detail is captured as you imagined. One stop shopping is essentially what you will receive with Rudloff Custom Builders from design of your project to the construction of your dreams, executed by on-site project managers and skilled craftsmen. Our concept: envision our client’s ideas and make them a reality. Our mission: CREATING LIFETIME RELATIONSHIPS BUILT ON TRUST AND INTEGRITY.
Photo Credit: Linda McManus Images
Design Credit: Staci Levy Designs
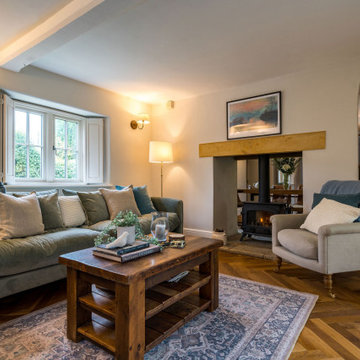
Foto de salón para visitas cerrado campestre de tamaño medio con paredes grises, suelo de madera oscura, chimenea de doble cara, marco de chimenea de yeso, televisor colgado en la pared, suelo marrón y panelado

Modelo de salón abierto tradicional renovado de tamaño medio sin chimenea con paredes azules, televisor colgado en la pared, suelo marrón, suelo de madera oscura y panelado

Foto de salón abierto tradicional renovado de tamaño medio con paredes blancas, suelo de madera oscura, chimenea de esquina, marco de chimenea de piedra, suelo marrón y panelado
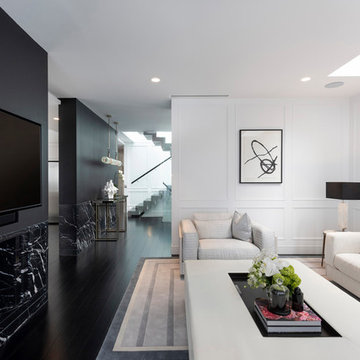
When you want to make a statement, Roxy Jacenko is one woman who knows how to do it! Whether it’s in business, in the media or in her home.
This epic home renovation achieves an incredible result with the exact balance between modern and classic. The use of modern architectural profiles to create classic features, such as the beautiful board and batten wainscoting with a step profile inlay mould, the monochrome palette, black timber flooring, glass and mirror features with minimalist styling throughout give this jaw dropping home the sort of drama and attention that anyone would love – especially Australia’s biggest PR Queen.
Intrim supplied Intrim SK479 skirting boards in 135mm high and architraves 90mm wide, Intrim CR190 chair rail and Intrim IN106 Inlay mould.
Design: Blainey North | Build: J Corp Constructions | Carpentry: Alex Garcia | Photography: In Haus Media
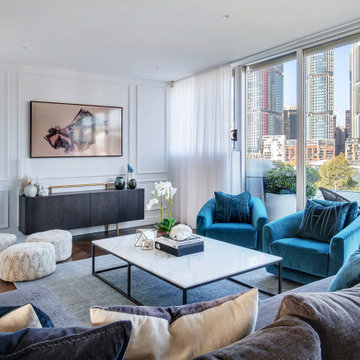
Diseño de salón para visitas contemporáneo grande sin televisor con paredes blancas, suelo de madera oscura, suelo marrón y panelado
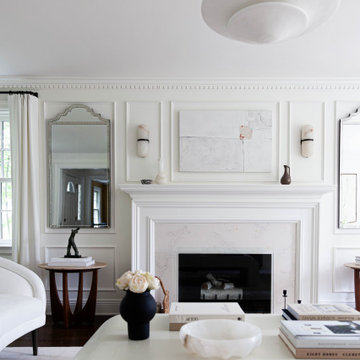
Foto de salón moderno con paredes blancas, suelo de madera oscura, marco de chimenea de piedra y panelado
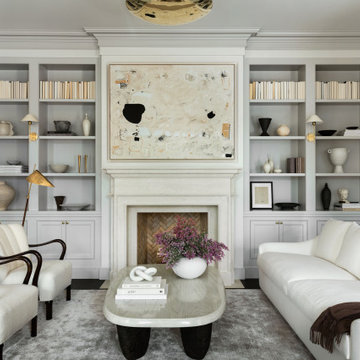
Modelo de salón clásico renovado con paredes grises, suelo de madera oscura, todas las chimeneas, suelo marrón, panelado y boiserie
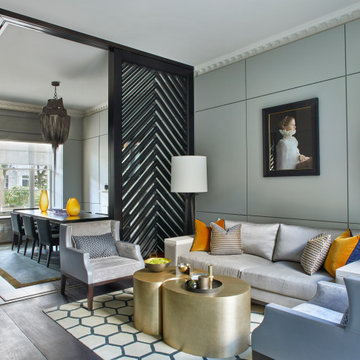
Foto de salón actual con paredes grises, suelo de madera oscura, suelo marrón y panelado
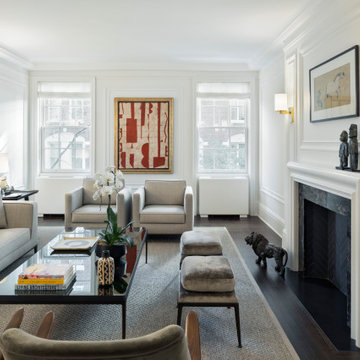
Ejemplo de salón para visitas cerrado tradicional renovado sin televisor con paredes blancas, suelo de madera oscura, todas las chimeneas, marco de chimenea de piedra, suelo marrón y panelado
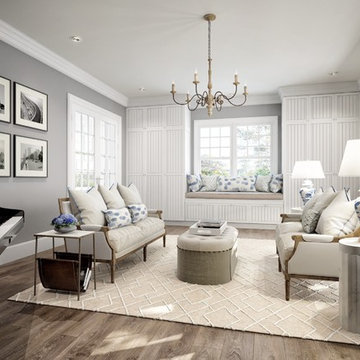
We wanted to create that light and bright aesthetic the client was going for, so we chose white French Country furniture and light colored rugs to help maximize natural light from the window.

Imagen de salón para visitas cerrado campestre de tamaño medio con paredes verdes, suelo de madera oscura, todas las chimeneas, marco de chimenea de yeso, televisor colgado en la pared, suelo marrón y panelado
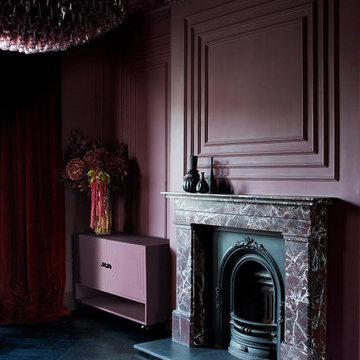
Living room painted in Farrow + Ball Brinjal. Custom fireplace surround in Rosso Levanto marble. Versaille pattern parquet flooring in custom black finish. Custom wall paneling design. Pink Venini glass chandelier.
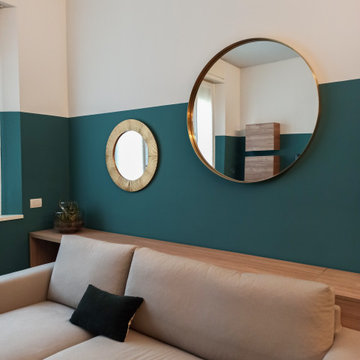
Dettaglio del salotto dopo i lavori di restyling. In primo piano il divano in tessuto grigio contrasta perfettamente la parete verde petrolio rivestita da due specchi circolari in metallo dorato.

Living room
Ejemplo de salón tipo loft moderno grande con suelo marrón, paredes negras, suelo de madera oscura, televisor retractable, bandeja y panelado
Ejemplo de salón tipo loft moderno grande con suelo marrón, paredes negras, suelo de madera oscura, televisor retractable, bandeja y panelado
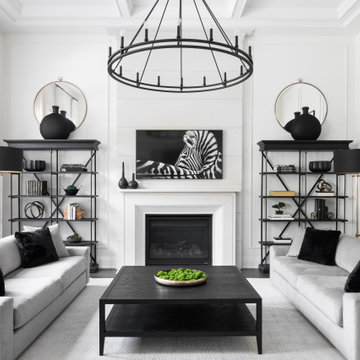
The great room with 13' high ceilings and stone fireplace. Custom furnishings and drapery.
Ejemplo de salón abierto tradicional renovado grande con paredes blancas, suelo de madera oscura, todas las chimeneas, marco de chimenea de piedra, televisor colgado en la pared, suelo marrón, bandeja y panelado
Ejemplo de salón abierto tradicional renovado grande con paredes blancas, suelo de madera oscura, todas las chimeneas, marco de chimenea de piedra, televisor colgado en la pared, suelo marrón, bandeja y panelado
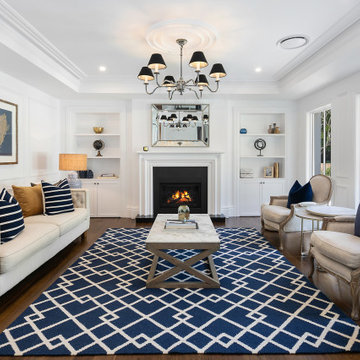
Modelo de salón para visitas abierto marinero grande con paredes blancas, todas las chimeneas, marco de chimenea de hormigón, suelo de madera oscura, suelo marrón, bandeja y panelado
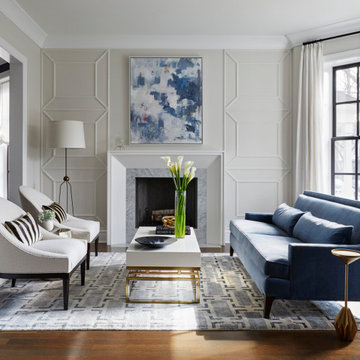
Imagen de salón clásico renovado con paredes beige, suelo de madera oscura, todas las chimeneas, suelo marrón y panelado
354 ideas para salones con suelo de madera oscura y panelado
2