1.459 ideas para salones con suelo de madera oscura y marco de chimenea de hormigón
Filtrar por
Presupuesto
Ordenar por:Popular hoy
61 - 80 de 1459 fotos
Artículo 1 de 3
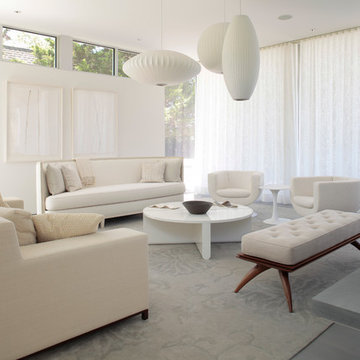
This 7,000 square foot space located is a modern weekend getaway for a modern family of four. The owners were looking for a designer who could fuse their love of art and elegant furnishings with the practicality that would fit their lifestyle. They owned the land and wanted to build their new home from the ground up. Betty Wasserman Art & Interiors, Ltd. was a natural fit to make their vision a reality.
Upon entering the house, you are immediately drawn to the clean, contemporary space that greets your eye. A curtain wall of glass with sliding doors, along the back of the house, allows everyone to enjoy the harbor views and a calming connection to the outdoors from any vantage point, simultaneously allowing watchful parents to keep an eye on the children in the pool while relaxing indoors. Here, as in all her projects, Betty focused on the interaction between pattern and texture, industrial and organic.
Project completed by New York interior design firm Betty Wasserman Art & Interiors, which serves New York City, as well as across the tri-state area and in The Hamptons.
For more about Betty Wasserman, click here: https://www.bettywasserman.com/
To learn more about this project, click here: https://www.bettywasserman.com/spaces/sag-harbor-hideaway/
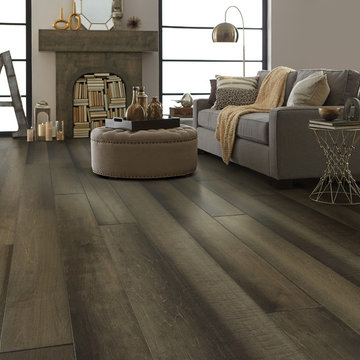
Monument Maple in Mount Rushmore by Shaw Floors. Smooth and imperfect surface texture, a masterful composition full of depth and color that transcends timeless beauty. Our exclusive antiquing process emulates the unique complexity of an authentic timeworn surface. Multi-colored staining process captures the visual tapestry with movement and dimension. Luxurious width and length. Our widest and longest hardwood collection!
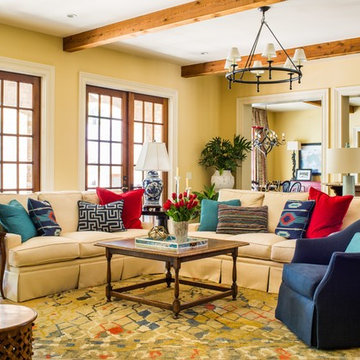
Modelo de salón abierto tradicional grande con paredes amarillas, suelo de madera oscura, todas las chimeneas, marco de chimenea de hormigón y televisor colgado en la pared
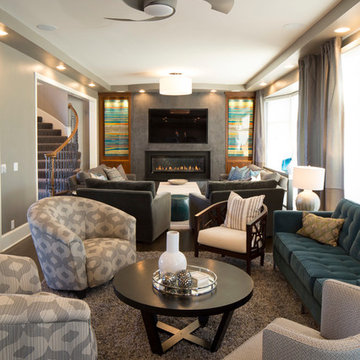
Gabe Hopkins
Imagen de salón para visitas abierto contemporáneo de tamaño medio con paredes grises, suelo de madera oscura, televisor colgado en la pared, chimenea lineal y marco de chimenea de hormigón
Imagen de salón para visitas abierto contemporáneo de tamaño medio con paredes grises, suelo de madera oscura, televisor colgado en la pared, chimenea lineal y marco de chimenea de hormigón
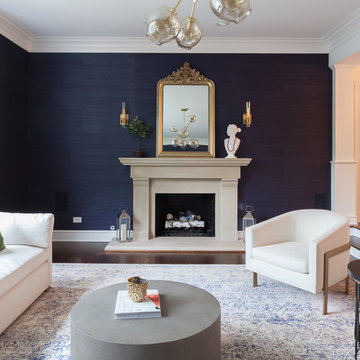
Diseño de salón tradicional renovado con paredes azules, suelo de madera oscura, todas las chimeneas, marco de chimenea de hormigón y suelo marrón
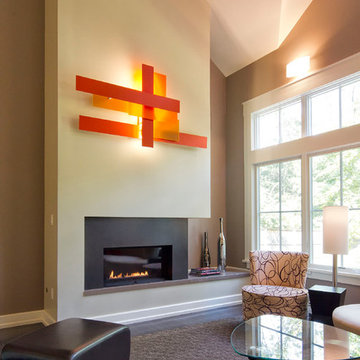
Truform concrete fireplace
Foto de salón para visitas abierto actual con paredes grises, suelo de madera oscura, todas las chimeneas y marco de chimenea de hormigón
Foto de salón para visitas abierto actual con paredes grises, suelo de madera oscura, todas las chimeneas y marco de chimenea de hormigón
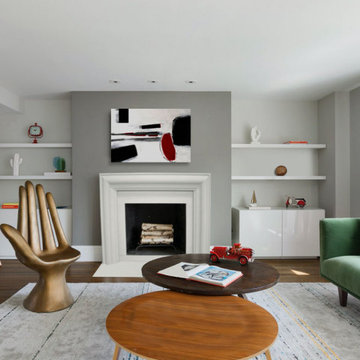
Refined in its simplicity, the clean and unadorned lines of the Soho will easily complement a wide variety of motifs. See below for our two color options and dimensional information.
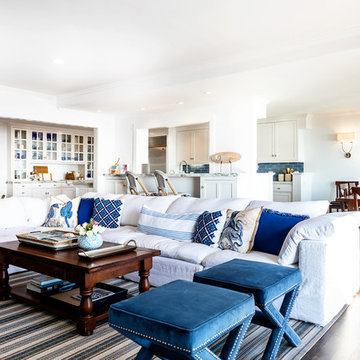
Clean whites and nautical hues and patterns have been used to make this living room look beachy and breezy.
Project designed by Courtney Thomas Design in La Cañada. Serving Pasadena, Glendale, Monrovia, San Marino, Sierra Madre, South Pasadena, and Altadena.
For more about Courtney Thomas Design, click here: https://www.courtneythomasdesign.com/
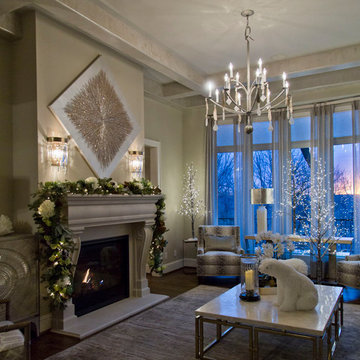
Modelo de salón para visitas cerrado tradicional renovado grande con paredes beige, suelo de madera oscura, todas las chimeneas, marco de chimenea de hormigón y suelo marrón
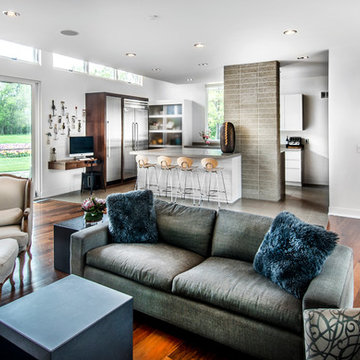
Imagen de salón abierto moderno de tamaño medio con suelo de madera oscura, paredes blancas, chimenea de doble cara, marco de chimenea de hormigón, televisor retractable y suelo marrón
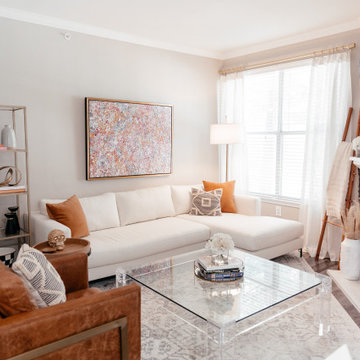
This "rustic glam" condo was designed for a client who is one part maximalist and one part minimalist. We wanted to keep her space light and airy, so we created a warm neutral palette using tones of orange, black, white, and gray. The wood accents also added warmth to this eclectic and bright home!
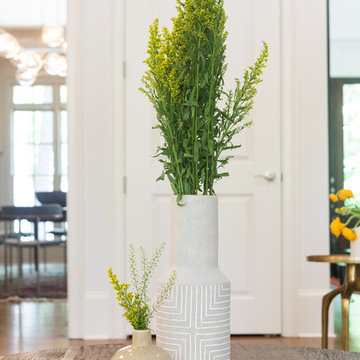
Imagen de salón abierto marinero grande con paredes blancas, suelo de madera oscura, todas las chimeneas, marco de chimenea de hormigón, televisor colgado en la pared y suelo marrón
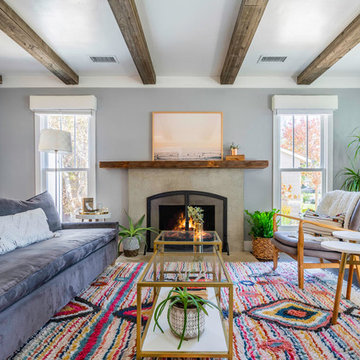
This cozy 1940's bungalow became light and bright and certainly felt more spacious when we added a fresh coat of light gray paint, refinished the original hardwood to a darker finish, wrapped the ceiling beams with some reclaimed wood and added some neutral furniture, a colorful rug and a nice wood mantle.
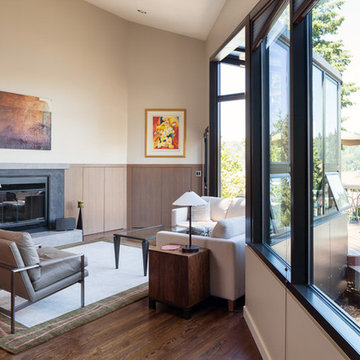
Contractor: Model Remodel; Architect: Coates Design Architects; Photography: Cindy Apple Photography
Imagen de salón abierto contemporáneo con paredes beige, suelo de madera oscura, todas las chimeneas, marco de chimenea de hormigón y televisor retractable
Imagen de salón abierto contemporáneo con paredes beige, suelo de madera oscura, todas las chimeneas, marco de chimenea de hormigón y televisor retractable
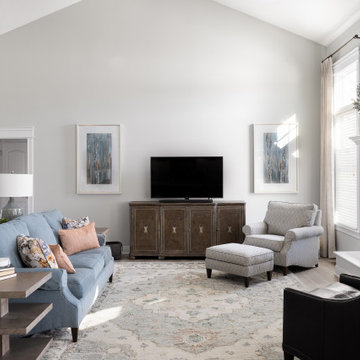
We brightened up this 10-year-old house on a modest budget. We lightened the kitchen countertops and backsplash tiles to contrast with the existing cabinetry and flooring. We gave the living room a comfortable coastal vibe with lighter walls, updated fireplace tiles, and new furniture arranged to include wheelchair access and a pet play area.
---
Project completed by Wendy Langston's Everything Home interior design firm, which serves Carmel, Zionsville, Fishers, Westfield, Noblesville, and Indianapolis.
For more about Everything Home, click here: https://everythinghomedesigns.com/
To learn more about this project, click here:
https://everythinghomedesigns.com/portfolio/westfield-open-concept-refresh/
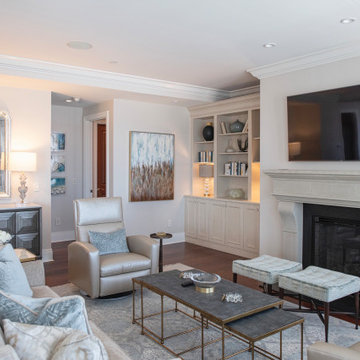
Diseño de salón para visitas abierto y beige clásico renovado de tamaño medio con paredes beige, suelo de madera oscura, todas las chimeneas, marco de chimenea de hormigón, televisor colgado en la pared, suelo marrón y alfombra
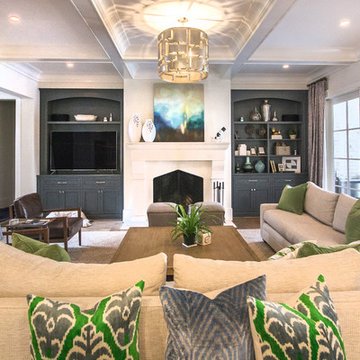
This new home construction project included cabinet design-build for the kitchen, master bath, all secondary baths, living room built-ins, home office and wet bar. The kitchen features paneled appliances, a mantle style hood and opening shelves in the island to store bookshelves. The home office is combined with the laundy room.
Darrin Holiday, Electric Films
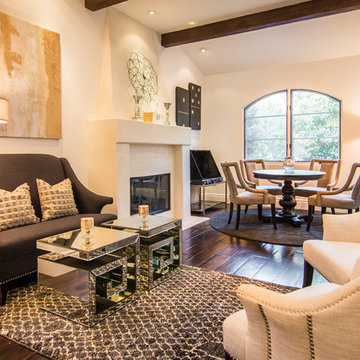
Modelo de salón para visitas abierto clásico renovado de tamaño medio sin televisor con paredes blancas, suelo de madera oscura, todas las chimeneas, marco de chimenea de hormigón y suelo marrón
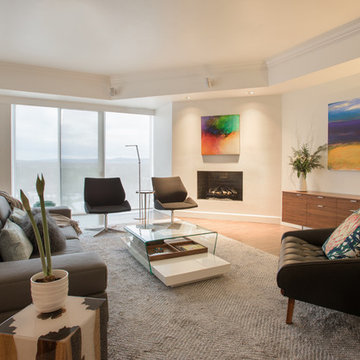
This astonishing living room area reflects my client’s taste for modern living. Based on their personality and desire, I designed the space to combine a mid-century modern feeling with clean lines from Italian furniture pieces.
Project designed by Denver, Colorado interior designer Margarita Bravo. She serves Denver as well as surrounding areas such as Cherry Hills Village, Englewood, Greenwood Village, and Bow Mar.
For more about MARGARITA BRAVO, click here: https://www.margaritabravo.com/
To learn more about this project, click here: https://www.margaritabravo.com/portfolio/girard-place/
Photographed by: Michael J Lee
Foto de salón para visitas cerrado actual grande sin televisor con paredes blancas, suelo de madera oscura, todas las chimeneas y marco de chimenea de hormigón
Foto de salón para visitas cerrado actual grande sin televisor con paredes blancas, suelo de madera oscura, todas las chimeneas y marco de chimenea de hormigón
1.459 ideas para salones con suelo de madera oscura y marco de chimenea de hormigón
4