831 ideas para salones con suelo de madera oscura
Filtrar por
Presupuesto
Ordenar por:Popular hoy
1 - 20 de 831 fotos
Artículo 1 de 3

Due to an open floor plan, the natural light from the dark-stained window frames permeates throughout the house.
Modelo de salón abierto rural grande con marco de chimenea de piedra, paredes beige, suelo de madera oscura, todas las chimeneas, suelo marrón y alfombra
Modelo de salón abierto rural grande con marco de chimenea de piedra, paredes beige, suelo de madera oscura, todas las chimeneas, suelo marrón y alfombra

Inspiro 8 Studios
Modelo de salón para visitas abierto clásico renovado con suelo de madera oscura, suelo marrón y alfombra
Modelo de salón para visitas abierto clásico renovado con suelo de madera oscura, suelo marrón y alfombra

Ejemplo de salón para visitas abierto costero grande sin televisor con paredes blancas, todas las chimeneas, suelo de madera oscura, marco de chimenea de baldosas y/o azulejos, suelo marrón y alfombra
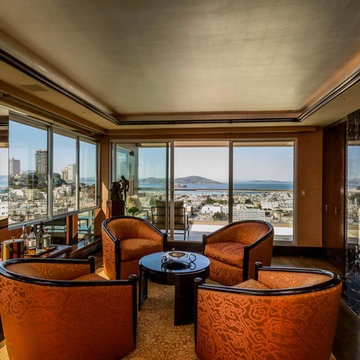
Diseño de salón para visitas contemporáneo de tamaño medio con chimenea lineal, marco de chimenea de metal, parades naranjas, suelo de madera oscura y alfombra
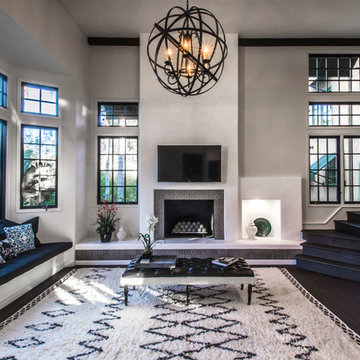
Ejemplo de salón mediterráneo con paredes grises, suelo de madera oscura, todas las chimeneas, televisor colgado en la pared, marco de chimenea de baldosas y/o azulejos y alfombra

Ejemplo de salón cerrado costero grande con paredes azules, suelo de madera oscura, todas las chimeneas, marco de chimenea de piedra y alfombra

Red walls, red light fixtures, dramatic but fun, doubles as a living room and music room, traditional house with eclectic furnishings, black and white photography of family over guitars, hanging guitars on walls to keep open space on floor, grand piano, custom #317 cocktail ottoman from the Christy Dillard Collection by Lorts, antique persian rug. Chris Little Photography
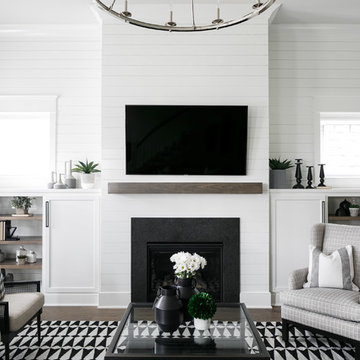
Foto de salón clásico renovado con paredes blancas, suelo de madera oscura, todas las chimeneas, televisor colgado en la pared y alfombra
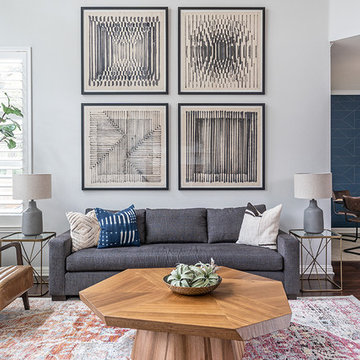
Merrick Ales Photography
Modelo de salón para visitas abierto actual sin chimenea con paredes grises, suelo de madera oscura y alfombra
Modelo de salón para visitas abierto actual sin chimenea con paredes grises, suelo de madera oscura y alfombra

Living room connected to entry/breezeway/dining through dutch door. Stained fir joists cap walls painted Sherwin William, Dark Night.
Photo by Paul Finkel
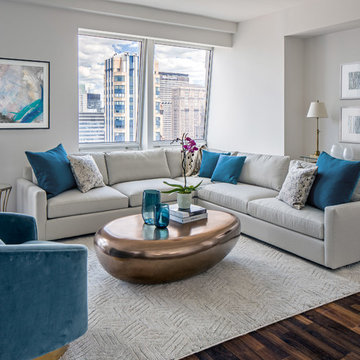
When a family living in Singapore decided to purchase a New York City pied-à-terre, they settled on the historic Langham Place, a 60-floor building along 5th Ave which features a mixture of permanent residencies and 5-star hotel suites. Immediately after purchasing the condo, they reached out to Decor Aid, and tasked us with designing a home that would reflect their jet-setting lifestyle and chic sensibility.
Book Your Free In-Home Consultation
Connecting to the historic Tiffany Building at 404 5th Ave, the exterior of Langham Place is a combination of highly contemporary architecture and 1920’s art deco design. And with this highly unique architecture, came highly angular, outward leaning floor-to-ceiling windows, which would prove to be our biggest design challenge.
One of the apartment’s quirks was negotiating an uneven balance of natural light throughout the space. Parts of the apartment, such one of the kids’ bedrooms, feature floor-to-ceiling windows and an abundance of natural light, while other areas, such as one corner of the living room, receive little natural light.
By sourcing a combination of contemporary, low-profile furniture pieces and metallic accents, we were able to compensate for apartment’s pockets of darkness. A low-profile beige sectional from Room & Board was an obvious choice, which we complemented with a lucite console and a bronze Riverstone coffee table from Mitchell Gold+Bob Williams.
Circular tables were placed throughout the apartment in order to establish a design scheme that would be easy to walk through. A marble tulip table from Sit Down New York provides an opulent dining room space, without crowding the floor plan. The finishing touches include a sumptuous swivel chair from Safavieh, to create a sleek, welcoming vacation home for this international client.
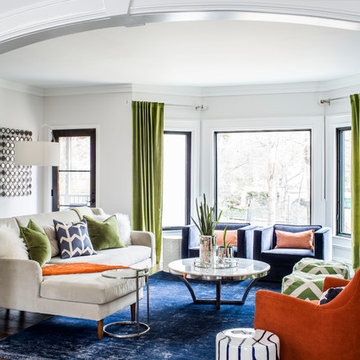
Ejemplo de salón para visitas tradicional renovado con paredes grises y suelo de madera oscura

John Bishop
Ejemplo de salón abierto romántico con suelo de madera oscura y alfombra
Ejemplo de salón abierto romántico con suelo de madera oscura y alfombra
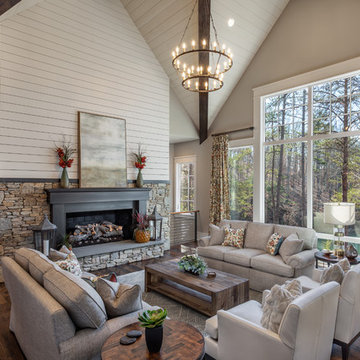
Diseño de salón para visitas rural con paredes blancas, suelo de madera oscura, chimenea lineal y suelo marrón

Brad Meese
Imagen de salón para visitas abierto contemporáneo de tamaño medio con marco de chimenea de baldosas y/o azulejos, chimenea lineal, paredes beige, suelo de madera oscura, televisor colgado en la pared y alfombra
Imagen de salón para visitas abierto contemporáneo de tamaño medio con marco de chimenea de baldosas y/o azulejos, chimenea lineal, paredes beige, suelo de madera oscura, televisor colgado en la pared y alfombra

The living room in this Bloomfield Hills residence was a part of a whole house renovation and addition, completed in 2016. Within the living room are signature paintings, artifacts, and furniture pieces that complement the eclectic taste of the client. The design of the room started off of a single centerline; on one end is a full-masonry fireplace and on the other is a signature 8' by 8' charity auction painting. This colorful painting helps liven up the room while providing focal point when entering the room. These two elements anchor the room, allowing focal points on both walls while accentuating the view to the back yard through three sets of French doors. The décor and furniture complements that of the artwork and artifacts, allowing the room to feel cohesive and inviting.
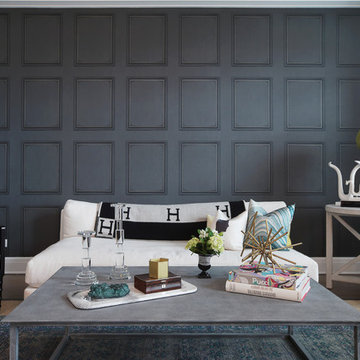
Family room
©2017 Jared Powell Photography
www.jaredpowellphotography.com,
Chicago, IL
Ejemplo de salón tradicional renovado con paredes grises, suelo de madera oscura y suelo marrón
Ejemplo de salón tradicional renovado con paredes grises, suelo de madera oscura y suelo marrón

Interior Designer: Meridith Hamilton Ranouil, MLH Designs
Imagen de salón para visitas abierto, abovedado y blanco contemporáneo extra grande con paredes blancas, suelo de madera oscura, todas las chimeneas, alfombra, marco de chimenea de yeso y suelo marrón
Imagen de salón para visitas abierto, abovedado y blanco contemporáneo extra grande con paredes blancas, suelo de madera oscura, todas las chimeneas, alfombra, marco de chimenea de yeso y suelo marrón
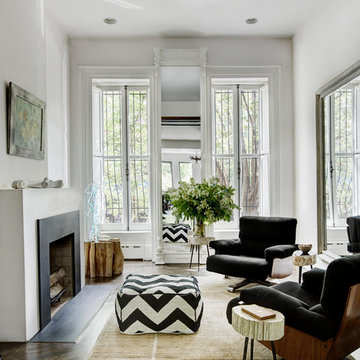
The parlor floor of the brownstone.
Richard Power
Ejemplo de salón actual con paredes blancas, suelo de madera oscura y todas las chimeneas
Ejemplo de salón actual con paredes blancas, suelo de madera oscura y todas las chimeneas
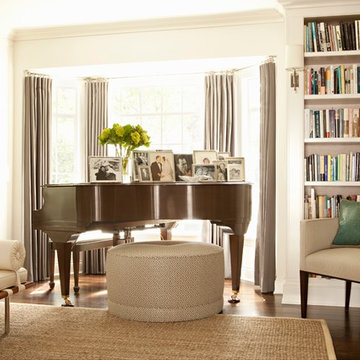
Diseño de biblioteca en casa cerrada tradicional grande sin chimenea y televisor con paredes blancas, suelo de madera oscura, suelo marrón y alfombra
831 ideas para salones con suelo de madera oscura
1