65.773 ideas para salones con suelo de madera en tonos medios y todas las repisas de chimenea
Filtrar por
Presupuesto
Ordenar por:Popular hoy
141 - 160 de 65.773 fotos
Artículo 1 de 3

Modelo de salón para visitas abierto clásico de tamaño medio sin televisor con paredes beige, suelo de madera en tonos medios, todas las chimeneas, marco de chimenea de madera, suelo marrón y alfombra
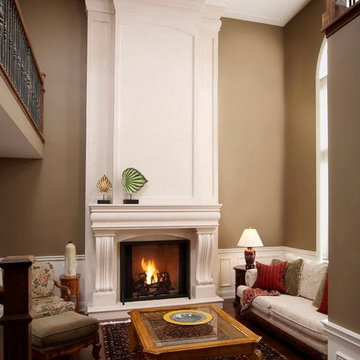
"omega cast stone mantel"
"omega cast stone fireplace mantle"
"custom fireplace mantel"
"custom fireplace overmantel"
"custom cast stone fireplace mantel"
"carved stone fireplace"
"cast stone fireplace mantel"
"cast stone fireplace overmantel"
"cast stone fireplace surrounds"
"fireplace design idea"
"fireplace makeover "
"fireplace mantel ideas"
"fireplace mantle shelf"
"fireplace stone designs"
"fireplace surrounding"
"mantle design idea"
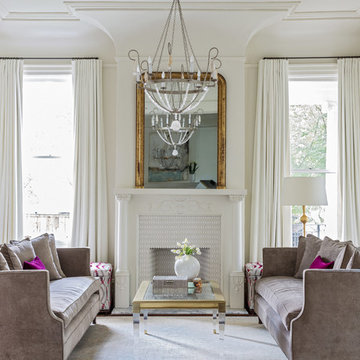
Sara Essex photo credits.
Foto de salón para visitas clásico con paredes blancas, suelo de madera en tonos medios, todas las chimeneas y marco de chimenea de baldosas y/o azulejos
Foto de salón para visitas clásico con paredes blancas, suelo de madera en tonos medios, todas las chimeneas y marco de chimenea de baldosas y/o azulejos
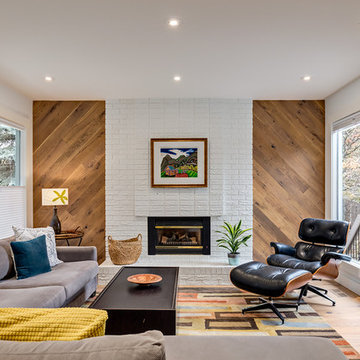
Modelo de salón para visitas cerrado vintage grande sin televisor con paredes blancas, suelo de madera en tonos medios, todas las chimeneas, marco de chimenea de ladrillo, suelo beige y alfombra

To achieve the indoor/outdoor quality our client wanted, we installed multiple moment frames to carry the existing roof. It looks clean and organized in this photo but there is a lot going on in the structure. Don't be afraid to make big structural moves to achieve an open space. It is always worth it!

This formal living room with built in storage and a large square bay window is anchored by the vintage rug. The light grey walls offer a neutral backdrop and the blues and greens of the rug are brought out in cushions and a bench seat in the window.
Photo by Anna Stathaki
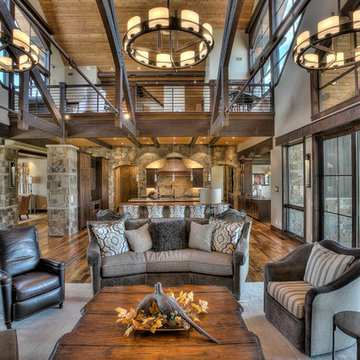
Modelo de salón con barra de bar abierto rural extra grande sin televisor con paredes beige, suelo de madera en tonos medios, todas las chimeneas y marco de chimenea de piedra

The two sided fireplace is both a warm welcome and a cozy place to sit.
Custom niches and display lighting were built specifically for owners art collection.

Tricia Shay Photography
Modelo de salón para visitas abierto tradicional renovado grande sin televisor con todas las chimeneas, marco de chimenea de piedra, paredes blancas y suelo de madera en tonos medios
Modelo de salón para visitas abierto tradicional renovado grande sin televisor con todas las chimeneas, marco de chimenea de piedra, paredes blancas y suelo de madera en tonos medios
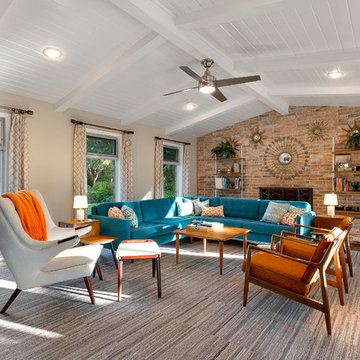
The large living room had dark false beams and a beige popcorn ceiling that was removed and changed to a light and bright slatted ceiling with white semigloss beams for added reflectivity from the large windows on either side of the room. The original whitewashed brick fireplace was a key element we wanted to keep and enhance. A large 80's style mantle was removed from the face and two modern bookcases were installed
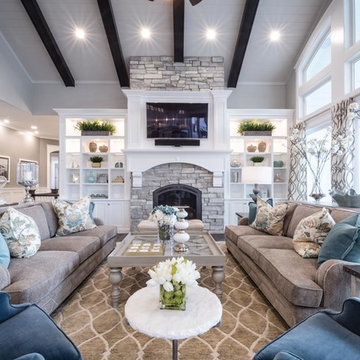
Brad Montgomery tym Homes
Foto de salón abierto tradicional renovado grande con paredes blancas, suelo de madera en tonos medios, todas las chimeneas, marco de chimenea de piedra, televisor colgado en la pared y suelo marrón
Foto de salón abierto tradicional renovado grande con paredes blancas, suelo de madera en tonos medios, todas las chimeneas, marco de chimenea de piedra, televisor colgado en la pared y suelo marrón
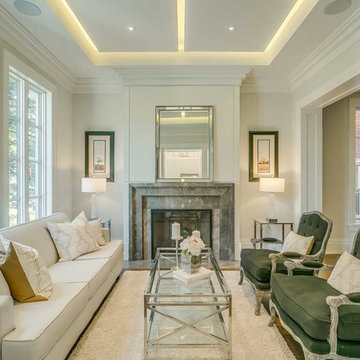
Diseño de salón para visitas abierto clásico renovado de tamaño medio sin televisor con suelo de madera en tonos medios, todas las chimeneas, marco de chimenea de piedra, paredes beige y suelo marrón

Moore Photography
Foto de salón para visitas abierto rural extra grande sin televisor con paredes beige, suelo de madera en tonos medios, chimeneas suspendidas, marco de chimenea de piedra y suelo marrón
Foto de salón para visitas abierto rural extra grande sin televisor con paredes beige, suelo de madera en tonos medios, chimeneas suspendidas, marco de chimenea de piedra y suelo marrón
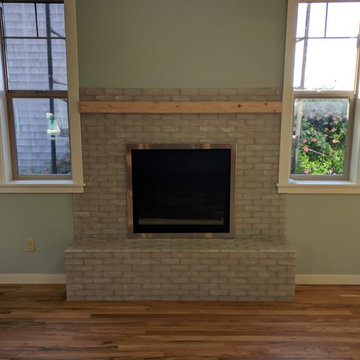
Custom glass time fire place.
Imagen de salón abierto de estilo americano pequeño sin televisor con paredes azules, marco de chimenea de baldosas y/o azulejos, suelo de madera en tonos medios y todas las chimeneas
Imagen de salón abierto de estilo americano pequeño sin televisor con paredes azules, marco de chimenea de baldosas y/o azulejos, suelo de madera en tonos medios y todas las chimeneas

adapted from picture that client loved for their home, made arched top that was a rectangular box.
Foto de salón tradicional con paredes blancas, suelo de madera en tonos medios, todas las chimeneas y marco de chimenea de yeso
Foto de salón tradicional con paredes blancas, suelo de madera en tonos medios, todas las chimeneas y marco de chimenea de yeso

The family room opens up from the kitchen and then again onto the back, screened in porch for an open floor plan that makes a cottage home seem wide open. The gray walls with transom windows and white trim are soothing; the brick fireplace with white surround is a stunning focal point. The hardwood floors set off the room. And then we have the ceiling - wow, what a ceiling - washed butt board and coffered. What a great gathering place for family and friends.
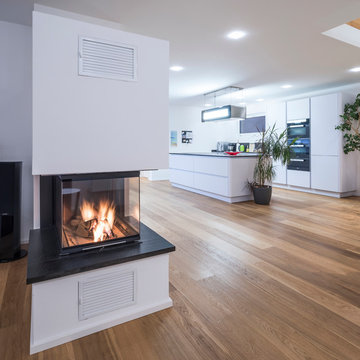
Fotos: Rolf Schwarz Fotodesign
Ejemplo de salón para visitas abierto moderno extra grande con paredes blancas, suelo de madera en tonos medios, chimenea de esquina y marco de chimenea de yeso
Ejemplo de salón para visitas abierto moderno extra grande con paredes blancas, suelo de madera en tonos medios, chimenea de esquina y marco de chimenea de yeso
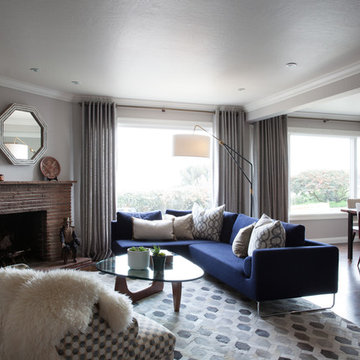
Julie Mikos Photography
Modelo de salón abierto moderno pequeño con paredes grises, suelo de madera en tonos medios, chimenea de esquina, marco de chimenea de ladrillo y televisor colgado en la pared
Modelo de salón abierto moderno pequeño con paredes grises, suelo de madera en tonos medios, chimenea de esquina, marco de chimenea de ladrillo y televisor colgado en la pared
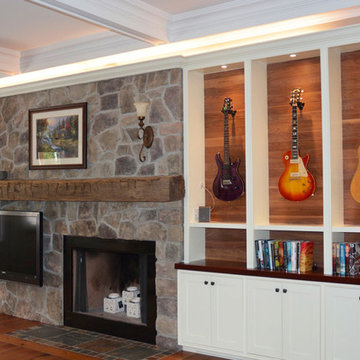
This spectacular custom home boasts 4750 square feet plus a basement full walk out with an additional 3700 square feet of living space, and a 2500 square foot driveway sitting on a beautiful green 3 acres.
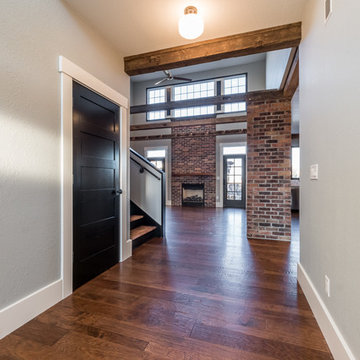
As you enter the foyer, raw textures such as robust brick and reclaimed barn beams immediately catch your eye! Harwood flooring and gaspipe elements are also included to bring this design to life!
Buras Photography
#inclusion #designlife #textures #flooring #bricks #barns #beam #reclaim #reclaimed #elements
65.773 ideas para salones con suelo de madera en tonos medios y todas las repisas de chimenea
8