1.801 ideas para salones con suelo de madera en tonos medios y suelo gris
Filtrar por
Presupuesto
Ordenar por:Popular hoy
161 - 180 de 1801 fotos
Artículo 1 de 3

Interior Designer Rebecca Robeson designed this downtown loft to reflect the homeowners LOVE FOR THE LOFT! With an energetic look on life, this homeowner wanted a high-quality home with casual sensibility. Comfort and easy maintenance were high on the list...
Rebecca and team went to work transforming this 2,000-sq.ft. condo in a record 6 months.
Contractor Ryan Coats (Earthwood Custom Remodeling, Inc.) lead a team of highly qualified sub-contractors throughout the project and over the finish line.
8" wide hardwood planks of white oak replaced low quality wood floors, 6'8" French doors were upgraded to 8' solid wood and frosted glass doors, used brick veneer and barn wood walls were added as well as new lighting throughout. The outdated Kitchen was gutted along with Bathrooms and new 8" baseboards were installed. All new tile walls and backsplashes as well as intricate tile flooring patterns were brought in while every countertop was updated and replaced. All new plumbing and appliances were included as well as hardware and fixtures. Closet systems were designed by Robeson Design and executed to perfection. State of the art sound system, entertainment package and smart home technology was integrated by Ryan Coats and his team.
Exquisite Kitchen Design, (Denver Colorado) headed up the custom cabinetry throughout the home including the Kitchen, Lounge feature wall, Bathroom vanities and the Living Room entertainment piece boasting a 9' slab of Fumed White Oak with a live edge. Paul Anderson of EKD worked closely with the team at Robeson Design on Rebecca's vision to insure every detail was built to perfection.
The project was completed on time and the homeowners are thrilled... And it didn't hurt that the ball field was the awesome view out the Living Room window.
In this home, all of the window treatments, built-in cabinetry and many of the furniture pieces, are custom designs by Interior Designer Rebecca Robeson made specifically for this project.
Rocky Mountain Hardware
Earthwood Custom Remodeling, Inc.
Exquisite Kitchen Design
Rugs - Aja Rugs, LaJolla
Photos by Ryan Garvin Photography

Beautiful handmade alcove cabinetry. With plenty of storage and featuring in-frame raised panel doors, Solid oak full stave worktops and matching chunky oak veneer floating shelves. Cabinetry finished in F&B Cinder Rose Matt. Sprayfinished
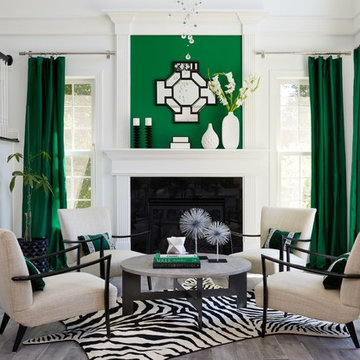
Design by GreyHunt Interiors
Photos by Stacy Goldberd
Diseño de salón para visitas tradicional renovado con paredes blancas, suelo gris, todas las chimeneas y suelo de madera en tonos medios
Diseño de salón para visitas tradicional renovado con paredes blancas, suelo gris, todas las chimeneas y suelo de madera en tonos medios
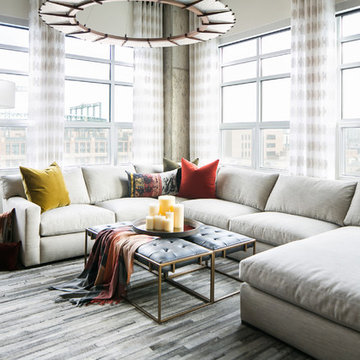
Ryan Garvin Photography, Robeson Design
Diseño de salón para visitas tipo loft urbano de tamaño medio sin chimenea con paredes grises, suelo de madera en tonos medios, televisor colgado en la pared y suelo gris
Diseño de salón para visitas tipo loft urbano de tamaño medio sin chimenea con paredes grises, suelo de madera en tonos medios, televisor colgado en la pared y suelo gris
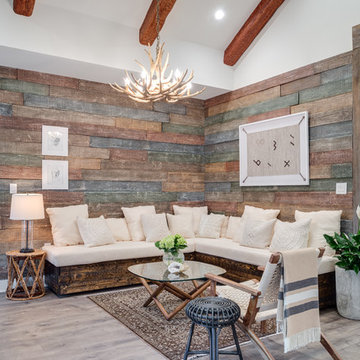
Mohawk's laminate Cottage Villa flooring with #ArmorMax finish in Cheyenne Rock Oak.
Modelo de salón para visitas abierto de estilo de casa de campo de tamaño medio sin chimenea y televisor con suelo de madera en tonos medios, paredes multicolor y suelo gris
Modelo de salón para visitas abierto de estilo de casa de campo de tamaño medio sin chimenea y televisor con suelo de madera en tonos medios, paredes multicolor y suelo gris
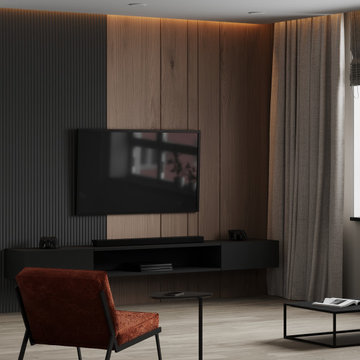
Imagen de salón cerrado y gris y blanco contemporáneo de tamaño medio con panelado, paredes grises, suelo de madera en tonos medios, televisor colgado en la pared y suelo gris
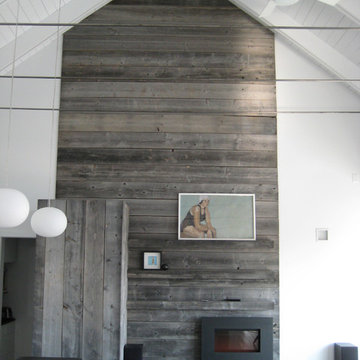
Anchoring the north end of the living area, a wall paneled in barn wood organizes a modern hearth, a concealed refrigerator, and a growing art collection into a peaceful vignette.
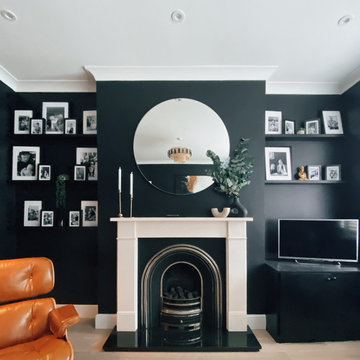
Layered textiles and textures create a cosy vibe in this black living room, with an original abstract painting specifically commissioned for the project.
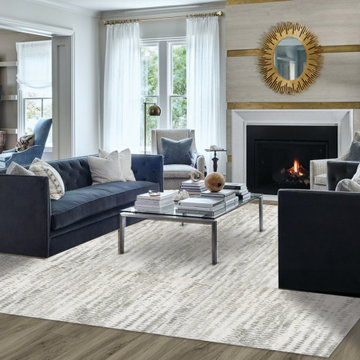
Multi toned woven carpet in a Living room over hardwood flooring
Imagen de salón cerrado clásico de tamaño medio sin televisor con paredes beige, suelo de madera en tonos medios y suelo gris
Imagen de salón cerrado clásico de tamaño medio sin televisor con paredes beige, suelo de madera en tonos medios y suelo gris
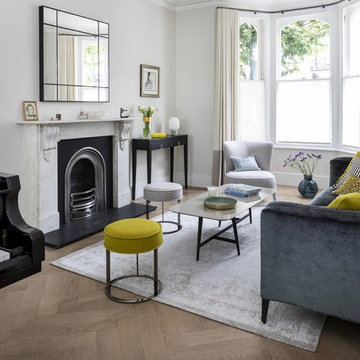
Photo Chris Snook
Ejemplo de salón para visitas abierto actual extra grande sin televisor con paredes grises, suelo de madera en tonos medios, chimenea lineal, marco de chimenea de piedra y suelo gris
Ejemplo de salón para visitas abierto actual extra grande sin televisor con paredes grises, suelo de madera en tonos medios, chimenea lineal, marco de chimenea de piedra y suelo gris
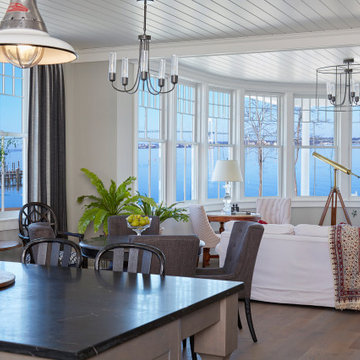
The front to back open concept of this space captures the view from all angles. the lustrous v-groove ceiling draws the eye to the water yet carefully spaced beams delineate the individual spaces.
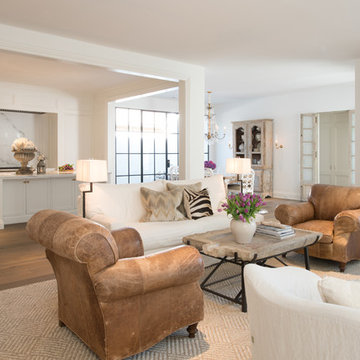
Overman Photography
Imagen de salón para visitas tipo loft pequeño con suelo de madera en tonos medios, todas las chimeneas, marco de chimenea de piedra y suelo gris
Imagen de salón para visitas tipo loft pequeño con suelo de madera en tonos medios, todas las chimeneas, marco de chimenea de piedra y suelo gris
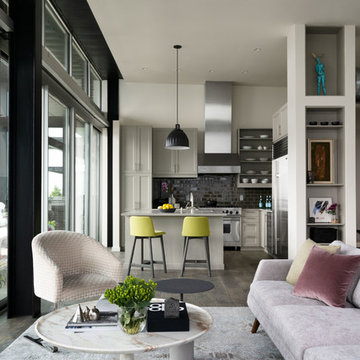
Open floor plan of a modern condominium.
Photography: Kort Havens
Ejemplo de salón abierto industrial de tamaño medio con paredes grises, suelo de madera en tonos medios y suelo gris
Ejemplo de salón abierto industrial de tamaño medio con paredes grises, suelo de madera en tonos medios y suelo gris
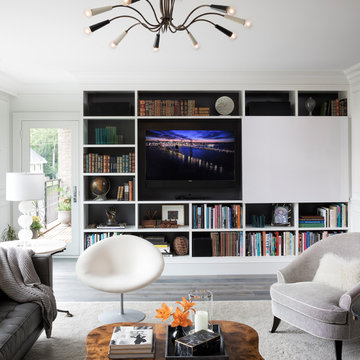
Builder: John Kraemer & Sons | Photographer: Landmark Photography
Foto de salón para visitas abierto actual de tamaño medio con paredes blancas, suelo de madera en tonos medios, todas las chimeneas, marco de chimenea de piedra, pared multimedia y suelo gris
Foto de salón para visitas abierto actual de tamaño medio con paredes blancas, suelo de madera en tonos medios, todas las chimeneas, marco de chimenea de piedra, pared multimedia y suelo gris
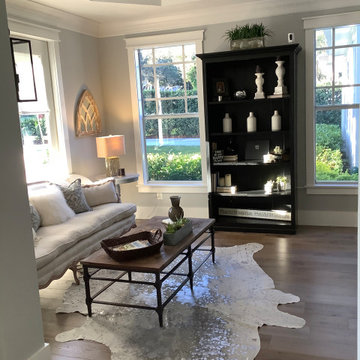
Modelo de salón para visitas abierto campestre con paredes grises, suelo de madera en tonos medios, suelo gris y casetón
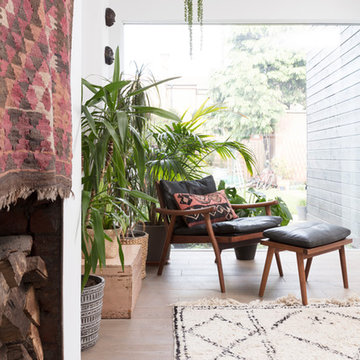
Susie Lowe
Diseño de salón abierto bohemio de tamaño medio sin chimenea con paredes blancas, suelo de madera en tonos medios y suelo gris
Diseño de salón abierto bohemio de tamaño medio sin chimenea con paredes blancas, suelo de madera en tonos medios y suelo gris

The experience was designed to begin as residents approach the development, we were asked to evoke the Art Deco history of local Paddington Station which starts with a contrast chevron patterned floor leading residents through the entrance. This architectural statement becomes a bold focal point, complementing the scale of the lobbies double height spaces. Brass metal work is layered throughout the space, adding touches of luxury, en-keeping with the development. This starts on entry, announcing ‘Paddington Exchange’ inset within the floor. Subtle and contemporary vertical polished plaster detailing also accentuates the double-height arrival points .
A series of black and bronze pendant lights sit in a crossed pattern to mirror the playful flooring. The central concierge desk has curves referencing Art Deco architecture, as well as elements of train and automobile design.
Completed at HLM Architects
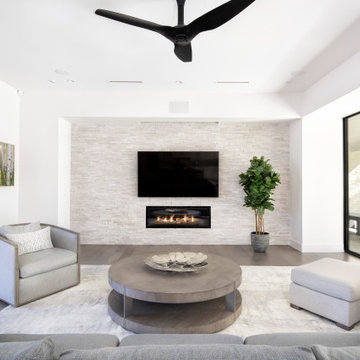
Modelo de salón cerrado de estilo de casa de campo de tamaño medio con paredes blancas, suelo de madera en tonos medios, chimenea lineal, marco de chimenea de piedra, televisor colgado en la pared y suelo gris
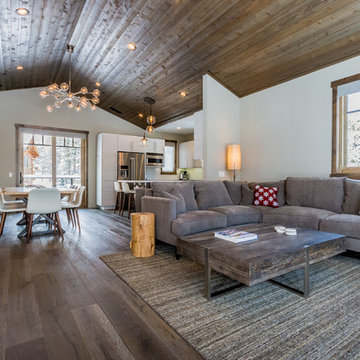
Joanna Forsythe Photography
Modelo de salón abierto rústico de tamaño medio con paredes grises, suelo de madera en tonos medios, chimenea de esquina, marco de chimenea de piedra, televisor colgado en la pared y suelo gris
Modelo de salón abierto rústico de tamaño medio con paredes grises, suelo de madera en tonos medios, chimenea de esquina, marco de chimenea de piedra, televisor colgado en la pared y suelo gris
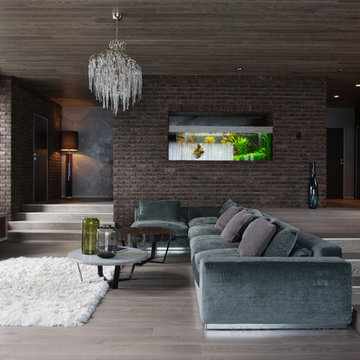
Ejemplo de salón para visitas abierto actual extra grande sin chimenea con paredes marrones, suelo de madera en tonos medios, televisor independiente y suelo gris
1.801 ideas para salones con suelo de madera en tonos medios y suelo gris
9