1.801 ideas para salones con suelo de madera en tonos medios y suelo gris
Filtrar por
Presupuesto
Ordenar por:Popular hoy
81 - 100 de 1801 fotos
Artículo 1 de 3
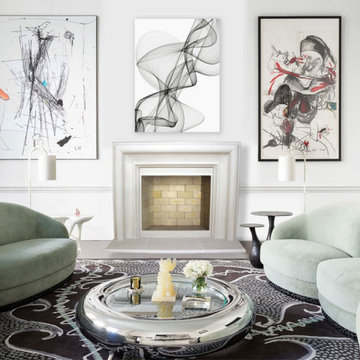
The Nova-DIY Cast Stone Fireplace
The Nova has a minimalist design, boldly enhanced by a series of graceful and smooth curved lines. This creates a soothing and calming effect, which is sure to warm the home. See below for our two color options and dimensional information.
Builders, interior designers, masons, architects, and homeowners are looking for ways to beautify homes in their spare time as a hobby or to save on cost. DeVinci Cast Stone has met DIY-ers halfway by designing and manufacturing cast stone mantels with superior aesthetics, that can be easily installed at home with minimal experience, and at an affordable cost!
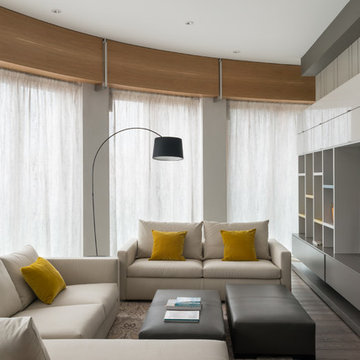
Мария Иринархова
Diseño de salón para visitas abierto contemporáneo grande con paredes grises, suelo de madera en tonos medios, suelo gris y televisor colgado en la pared
Diseño de salón para visitas abierto contemporáneo grande con paredes grises, suelo de madera en tonos medios, suelo gris y televisor colgado en la pared
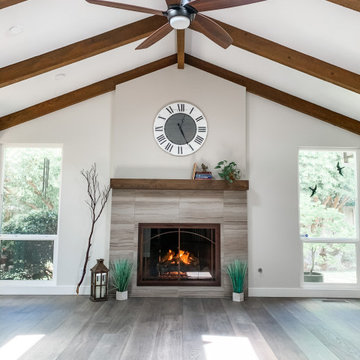
Ejemplo de salón abierto de estilo de casa de campo grande con paredes grises, suelo de madera en tonos medios, todas las chimeneas, marco de chimenea de baldosas y/o azulejos, suelo gris y vigas vistas
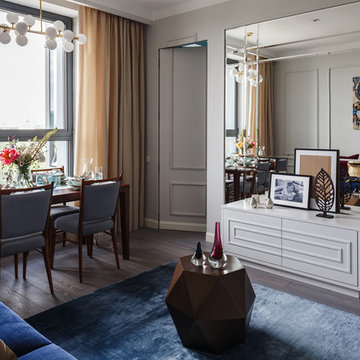
Дизайнер интерьера - Татьяна Архипова, фото - Михаил Лоскутов
Modelo de salón tradicional renovado pequeño con paredes grises, suelo de madera en tonos medios y suelo gris
Modelo de salón tradicional renovado pequeño con paredes grises, suelo de madera en tonos medios y suelo gris
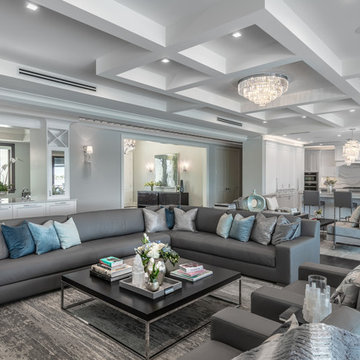
Ryan Gamma
Modelo de salón abierto contemporáneo sin chimenea y televisor con paredes grises, suelo de madera en tonos medios y suelo gris
Modelo de salón abierto contemporáneo sin chimenea y televisor con paredes grises, suelo de madera en tonos medios y suelo gris

Gabe Border
Ejemplo de salón actual con paredes blancas, suelo de madera en tonos medios, chimenea lineal, televisor colgado en la pared y suelo gris
Ejemplo de salón actual con paredes blancas, suelo de madera en tonos medios, chimenea lineal, televisor colgado en la pared y suelo gris

Interior Designer Rebecca Robeson designed this downtown loft to reflect the homeowners LOVE FOR THE LOFT! With an energetic look on life, this homeowner wanted a high-quality home with casual sensibility. Comfort and easy maintenance were high on the list...
Rebecca and team went to work transforming this 2,000-sq. ft. condo in a record 6 months.
The team at Robeson Design on executed Rebecca's vision to insure every detail was built to perfection.
18 linear feet of seating is provided by this super comfortable sectional sofa. 4 small benches with tufted distressed leather tops form together to make one large coffee table but are mobile for the user's needs. Harvest colored velvet pillows tossed about create a warm and inviting atmosphere. Perhaps the favorite elements in this Loft Living Room are the multi hide patchwork rug and the spectacular 72" round light fixture that hangs unassumingly over the seating area.
The project was completed on time and the homeowners are thrilled... And it didn't hurt that the ball field was the awesome view out the Living Room window.
In this home, all of the window treatments, built-in cabinetry and many of the furniture pieces, are custom designs by Interior Designer Rebecca Robeson made specifically for this project.
Rugs - Aja Rugs, LaJolla
Earthwood Custom Remodeling, Inc.
Exquisite Kitchen Design
Rocky Mountain Hardware
Photos by Ryan Garvin Photography
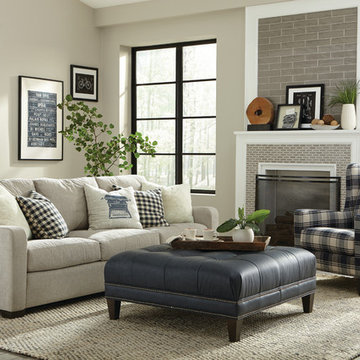
Modelo de salón para visitas cerrado tradicional renovado de tamaño medio sin televisor con paredes blancas, suelo de madera en tonos medios, todas las chimeneas, marco de chimenea de baldosas y/o azulejos y suelo gris
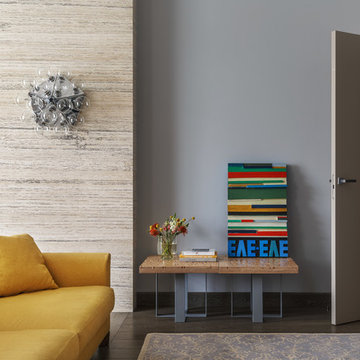
Фото - Сергей Красюк
Imagen de salón cerrado actual de tamaño medio sin chimenea con paredes grises, suelo de madera en tonos medios y suelo gris
Imagen de salón cerrado actual de tamaño medio sin chimenea con paredes grises, suelo de madera en tonos medios y suelo gris
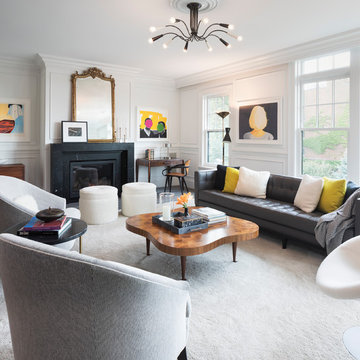
Builder: John Kraemer & Sons | Photographer: Landmark Photography
Ejemplo de salón para visitas abierto contemporáneo de tamaño medio con paredes blancas, suelo de madera en tonos medios, todas las chimeneas, marco de chimenea de piedra y suelo gris
Ejemplo de salón para visitas abierto contemporáneo de tamaño medio con paredes blancas, suelo de madera en tonos medios, todas las chimeneas, marco de chimenea de piedra y suelo gris

Diseño de salón para visitas cerrado clásico grande sin televisor con paredes beige, suelo de madera en tonos medios, todas las chimeneas, marco de chimenea de piedra y suelo gris
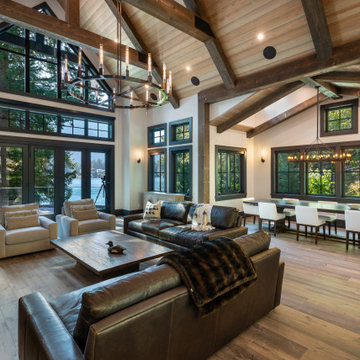
Interior Design :
ZWADA home Interiors & Design
Architectural Design :
Bronson Design
Builder:
Kellton Contracting Ltd.
Photography:
Paul Grdina

The centerpiece of this living room is the 2 sided fireplace, shared with the Sunroom. The coffered ceilings help define the space within the Great Room concept and the neutral furniture with pops of color help give the area texture and character. The stone on the fireplace is called Blue Mountain and was over-grouted in white. The concealed fireplace rises from inside the floor to fill in the space on the left of the fireplace while in use.
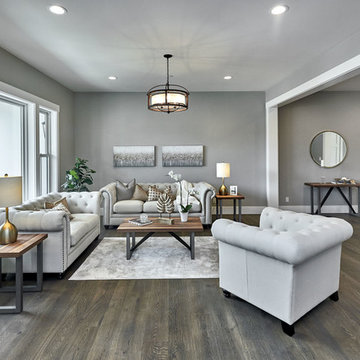
Mark Pinkerton - vi360
Imagen de salón abierto actual grande con paredes grises, suelo de madera en tonos medios y suelo gris
Imagen de salón abierto actual grande con paredes grises, suelo de madera en tonos medios y suelo gris
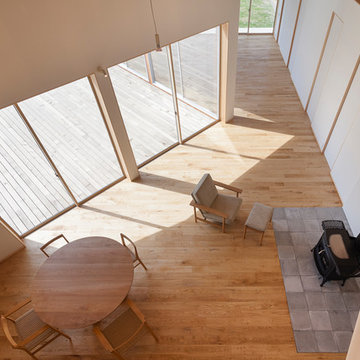
撮影:上田宏
Modelo de salón abierto nórdico grande con paredes blancas, suelo de madera en tonos medios, estufa de leña, marco de chimenea de hormigón y suelo gris
Modelo de salón abierto nórdico grande con paredes blancas, suelo de madera en tonos medios, estufa de leña, marco de chimenea de hormigón y suelo gris
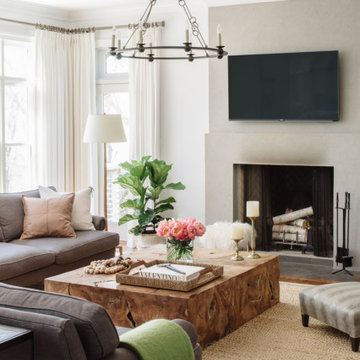
Modelo de salón abierto tradicional renovado grande con paredes grises, suelo de madera en tonos medios, todas las chimeneas, televisor colgado en la pared y suelo gris

The two-story great room feature Hunter Douglas automatic window treatments.
Diseño de salón abierto contemporáneo grande con paredes blancas, suelo de madera en tonos medios, todas las chimeneas, marco de chimenea de baldosas y/o azulejos, televisor colgado en la pared y suelo gris
Diseño de salón abierto contemporáneo grande con paredes blancas, suelo de madera en tonos medios, todas las chimeneas, marco de chimenea de baldosas y/o azulejos, televisor colgado en la pared y suelo gris

Photography by Picture Perfect House
Imagen de salón abierto y abovedado bohemio de tamaño medio con paredes azules, suelo de madera en tonos medios y suelo gris
Imagen de salón abierto y abovedado bohemio de tamaño medio con paredes azules, suelo de madera en tonos medios y suelo gris
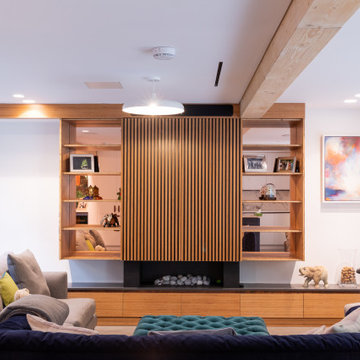
Foto de salón abierto contemporáneo con paredes blancas, marco de chimenea de piedra, pared multimedia, suelo gris, suelo de madera en tonos medios y todas las chimeneas
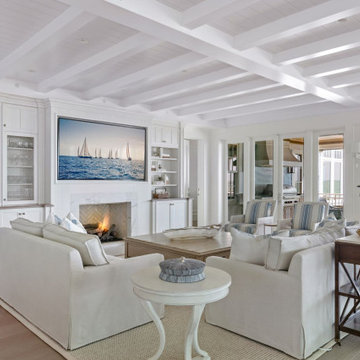
The custom cabinetry in this Living Room accommodates three full height Subzero wine captains, as well as, a set of 36" wide Subzero refrigerator drawers hidden by custom panels at the bar area. The wood countertops are 1 1/2" thick white oak with custom stain. The wood trim on the wine captain shelves includes this same wood.
1.801 ideas para salones con suelo de madera en tonos medios y suelo gris
5