2.428 ideas para salones con suelo de madera en tonos medios y papel pintado
Filtrar por
Presupuesto
Ordenar por:Popular hoy
21 - 40 de 2428 fotos
Artículo 1 de 3
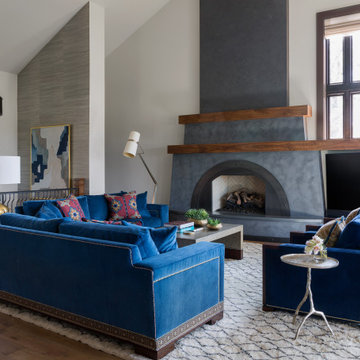
Modelo de salón abierto tradicional renovado con paredes blancas, suelo de madera en tonos medios, todas las chimeneas, marco de chimenea de hormigón, televisor independiente, suelo marrón y papel pintado
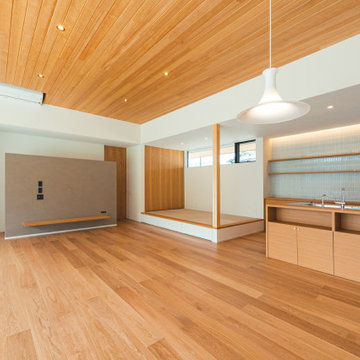
自然と共に暮らす家-和モダンの平屋
木造・平屋、和モダンの一戸建て住宅。
田園風景の中で、「建築・デザイン」×「自然・アウトドア」が融合し、「豊かな暮らし」を実現する住まいです。
Diseño de salón abierto con paredes blancas, suelo de madera en tonos medios, televisor colgado en la pared, suelo marrón, madera y papel pintado
Diseño de salón abierto con paredes blancas, suelo de madera en tonos medios, televisor colgado en la pared, suelo marrón, madera y papel pintado

開放的な、リビング・土間・ウッドデッキという構成が、奥へ行けば、落ち着いた、和室・縁側・濡縁という和の構成となり、その両者の間の4枚の襖を引き込めば、一体の空間として使うことができます。柔らかい雰囲気の杉のフローリングを走り廻る孫を見つめるご家族の姿が想像できる仲良し二世帯住宅です。
Foto de salón abierto y blanco grande con paredes blancas, suelo de madera en tonos medios, estufa de leña, marco de chimenea de hormigón, televisor colgado en la pared, suelo beige, papel pintado y papel pintado
Foto de salón abierto y blanco grande con paredes blancas, suelo de madera en tonos medios, estufa de leña, marco de chimenea de hormigón, televisor colgado en la pared, suelo beige, papel pintado y papel pintado

THE COMPLETE RENOVATION OF A LARGE DETACHED FAMILY HOME
This project was a labour of love from start to finish and we think it shows. We worked closely with the architect and contractor to create the interiors of this stunning house in Richmond, West London. The existing house was just crying out for a new lease of life, it was so incredibly tired and dated. An interior designer’s dream.
A new rear extension was designed to house the vast kitchen diner. Below that in the basement – a cinema, games room and bar. In addition, the drawing room, entrance hall, stairwell master bedroom and en-suite also came under our remit. We took all these areas on plan and articulated our concepts to the client in 3D. Then we implemented the whole thing for them. So Timothy James Interiors were responsible for curating or custom-designing everything you see in these photos
OUR FULL INTERIOR DESIGN SERVICE INCLUDING PROJECT COORDINATION AND IMPLEMENTATION
Our brief for this interior design project was to create a ‘private members club feel’. Precedents included Soho House and Firmdale Hotels. This is very much our niche so it’s little wonder we were appointed. Cosy but luxurious interiors with eye-catching artwork, bright fabrics and eclectic furnishings.
The scope of services for this project included both the interior design and the interior architecture. This included lighting plan , kitchen and bathroom designs, bespoke joinery drawings and a design for a stained glass window.
This project also included the full implementation of the designs we had conceived. We liaised closely with appointed contractor and the trades to ensure the work was carried out in line with the designs. We ordered all of the interior finishes and had them delivered to the relevant specialists. Furniture, soft furnishings and accessories were ordered alongside the site works. When the house was finished we conducted a full installation of the furnishings, artwork and finishing touches.

Ansicht des wandhängenden Wohnzimmermöbels in Räuchereiche. Barschrank in teiloffenem Zustand. Dieser ist im Innenbereich mit Natur-Eiche ausgestattet. Eine Spiegelrückwand und integrierte Lichtleisten geben dem Schrank Tiefe und Lebendigkeit. Die Koffertüren besitzen Einsätze für Gläser und Flaschen. Sideboard mit geschlossenen Schubkästen.
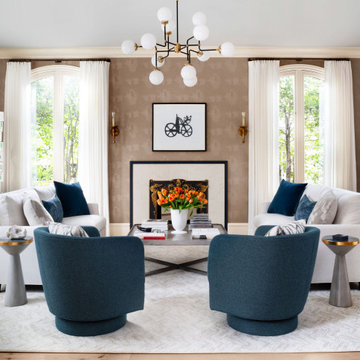
Ejemplo de salón tradicional renovado con paredes marrones, suelo de madera en tonos medios, todas las chimeneas, suelo marrón y papel pintado

Client wanted to freshen up their living room space to make it feel contemporary with a coastal flare
Foto de salón para visitas abierto y abovedado marinero grande sin televisor con paredes grises, suelo de madera en tonos medios, todas las chimeneas, marco de chimenea de madera, suelo gris y papel pintado
Foto de salón para visitas abierto y abovedado marinero grande sin televisor con paredes grises, suelo de madera en tonos medios, todas las chimeneas, marco de chimenea de madera, suelo gris y papel pintado
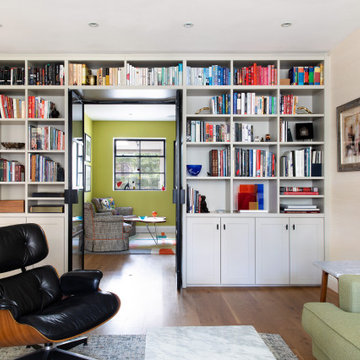
We worked on the design concept for the client brief to open up the ground floor and maximise the space. Instating steel framed glass doors and windows with new bespoke joinery throughout.
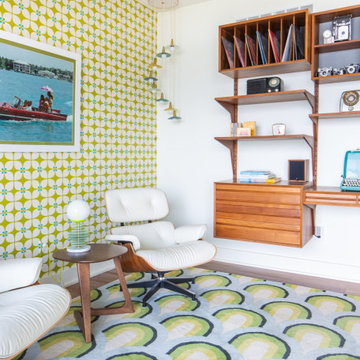
Imagen de biblioteca en casa abierta retro de tamaño medio con paredes blancas, suelo de madera en tonos medios, chimenea de doble cara, marco de chimenea de ladrillo, suelo marrón y papel pintado

Foto de salón cerrado, blanco y blanco y madera campestre pequeño sin chimenea y televisor con paredes amarillas, suelo de madera en tonos medios, suelo marrón, papel pintado y papel pintado
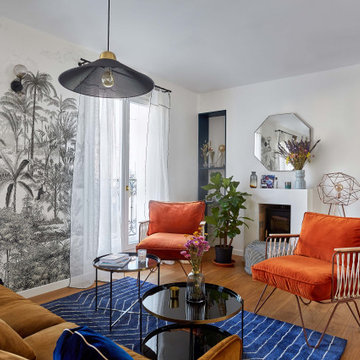
Ejemplo de salón contemporáneo con paredes blancas, suelo de madera en tonos medios, todas las chimeneas, suelo marrón y papel pintado
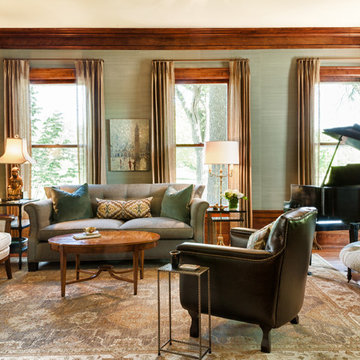
Interior Design by Herrick Design Group and photos by SMHerrick Photography
Modelo de salón con rincón musical cerrado tradicional de tamaño medio con paredes verdes, suelo de madera en tonos medios, suelo marrón, papel pintado y alfombra
Modelo de salón con rincón musical cerrado tradicional de tamaño medio con paredes verdes, suelo de madera en tonos medios, suelo marrón, papel pintado y alfombra
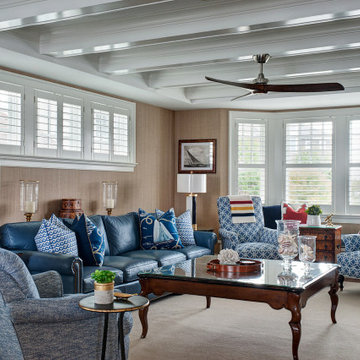
Ejemplo de salón para visitas cerrado marinero sin chimenea y televisor con paredes marrones, suelo de madera en tonos medios, suelo marrón, vigas vistas y papel pintado
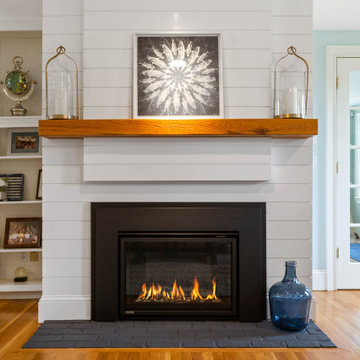
This family wanted a cheerful casual coastal living room. We brought in lots of pattern and a red/white/navy palette to drive home the coastal look. The formerly red brick gas fireplace was wrapped in ship lap and given a custom hemlock mantel shelf. We also added an accent wall with navy grasscloth wallpaper that beautifully sets off the ivory sofa and unique wooden boat wreath.
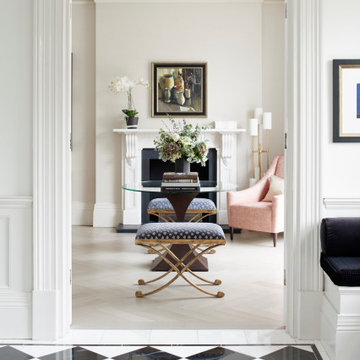
The hallway frames this gorgeous view into the living room. Continuing the sense of welcome a table from Tom Faulkner was placed here, along with a beautiful reading chair and light.
This space extends a sense of entrance as well as opportunities for dining and entertaining.
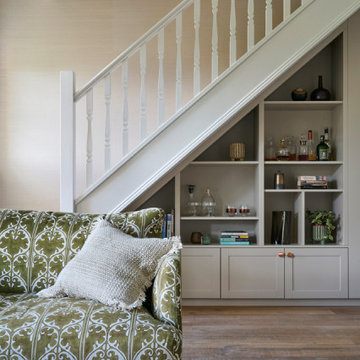
Inspired by fantastic views, there was a strong emphasis on natural materials and lots of textures to create a hygge space.
Making full use of that awkward space under the stairs creating a bespoke made cabinet that could double as a home bar/drinks area
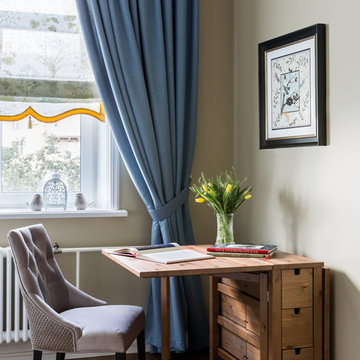
уголок в детской
Modelo de biblioteca en casa cerrada clásica renovada de tamaño medio sin chimenea y televisor con paredes beige, suelo de madera en tonos medios, suelo marrón, casetón y papel pintado
Modelo de biblioteca en casa cerrada clásica renovada de tamaño medio sin chimenea y televisor con paredes beige, suelo de madera en tonos medios, suelo marrón, casetón y papel pintado
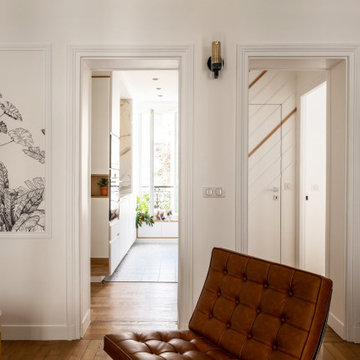
Cet appartement de 45m² typiquement parisien se caractérise par une disposition en étoile où l’ensemble des volumes se parent de lumière naturelle. Entre essences de bois et marbre, les matériaux nobles y sont à l’honneur afin de créer un intérieur esthétique et fonctionnel.
De nombreux agencements sur mesure viennent organiser les espaces : Dans la pièce de vie, la musique prend une place centrale où platines et collection de vinyles créent le lien entre le salon et la salle à manger. La chambre s’est quant à elle vu reconfigurée avec un accès direct à la salle d’eau devenue attenante, sans oublier le grand linéaire dressing en faisant un espace optimisé et épuré.
Une rénovation complète intemporelle et sophistiquée pour ce grand deux pièces !

Victorian terrace living/dining room with traditional style horseshoe fireplace, feature wallpaper wall and white shutters
Ejemplo de salón para visitas abierto clásico de tamaño medio con suelo de madera en tonos medios, todas las chimeneas, marco de chimenea de madera, televisor independiente, suelo marrón, papel pintado y paredes beige
Ejemplo de salón para visitas abierto clásico de tamaño medio con suelo de madera en tonos medios, todas las chimeneas, marco de chimenea de madera, televisor independiente, suelo marrón, papel pintado y paredes beige
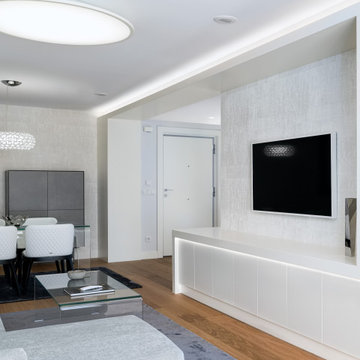
Diseño de salón cerrado contemporáneo pequeño con paredes blancas, suelo de madera en tonos medios, televisor colgado en la pared, suelo marrón y papel pintado
2.428 ideas para salones con suelo de madera en tonos medios y papel pintado
2