115.768 ideas para salones con suelo de madera clara y suelo vinílico
Filtrar por
Presupuesto
Ordenar por:Popular hoy
61 - 80 de 115.768 fotos
Artículo 1 de 3

This power couple and their two young children adore beach life and spending time with family and friends. As repeat clients, they tasked us with an extensive remodel of their home’s top floor and a partial remodel of the lower level. From concept to installation, we incorporated their tastes and their home’s strong architectural style into a marriage of East Coast and West Coast style.
On the upper level, we designed a new layout with a spacious kitchen, dining room, and butler's pantry. Custom-designed transom windows add the characteristic Cape Cod vibe while white oak, quartzite waterfall countertops, and modern furnishings bring in relaxed, California freshness. Last but not least, bespoke transitional lighting becomes the gem of this captivating home.

The family room serves a similar function in the home to a living room: it's a gathering place for everyone to convene and relax together at the end of the day. That said, there are some differences. Family rooms are more relaxed spaces, and tend to be more kid-friendly. It's also a newer concept that dates to the mid-century.
Historically, the family room is the place to let your hair down and get comfortable. This is the room where you let guests rest their feet on the ottoman and cozy up with a blanket on the couch.
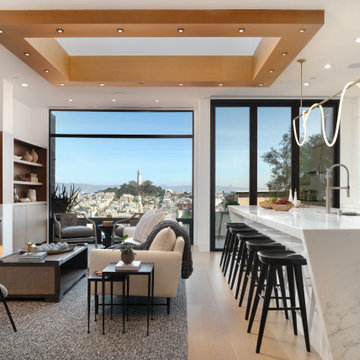
Diseño de salón abierto actual con paredes blancas, suelo de madera clara, suelo beige y bandeja

Modelo de salón minimalista con paredes blancas, suelo de madera clara, chimenea lineal y suelo beige

Imagen de salón abierto clásico renovado con paredes blancas, suelo de madera clara, piedra de revestimiento, suelo beige, vigas vistas, chimenea lineal y televisor colgado en la pared

looking back toward the dining area and the kitchen.
Ejemplo de salón abovedado minimalista pequeño con suelo de madera clara y televisor colgado en la pared
Ejemplo de salón abovedado minimalista pequeño con suelo de madera clara y televisor colgado en la pared
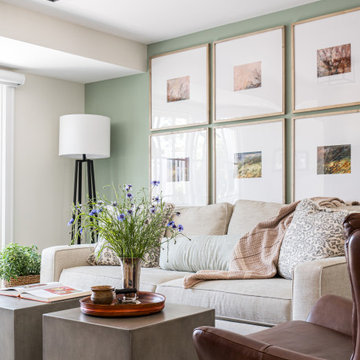
Cozy and warm family room with a sage green gallery wall, warm brown arm chair, black cage light fixture
Imagen de salón cerrado clásico renovado de tamaño medio con suelo de madera clara
Imagen de salón cerrado clásico renovado de tamaño medio con suelo de madera clara

Diseño de salón abierto contemporáneo de tamaño medio con paredes blancas, suelo de madera clara, televisor colgado en la pared y suelo marrón

The bespoke arched alcove joinery was inspired by the regency architecture of Brighton & Hove, with concealed LED lighting.
Modelo de salón para visitas cerrado clásico grande con paredes verdes, suelo de madera clara, estufa de leña, marco de chimenea de piedra y suelo beige
Modelo de salón para visitas cerrado clásico grande con paredes verdes, suelo de madera clara, estufa de leña, marco de chimenea de piedra y suelo beige
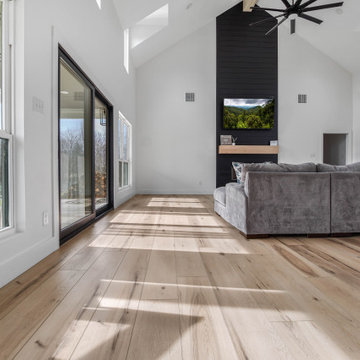
Warm, light, and inviting with characteristic knot vinyl floors that bring a touch of wabi-sabi to every room. This rustic maple style is ideal for Japanese and Scandinavian-inspired spaces. With the Modin Collection, we have raised the bar on luxury vinyl plank. The result is a new standard in resilient flooring. Modin offers true embossed in register texture, a low sheen level, a rigid SPC core, an industry-leading wear layer, and so much more.
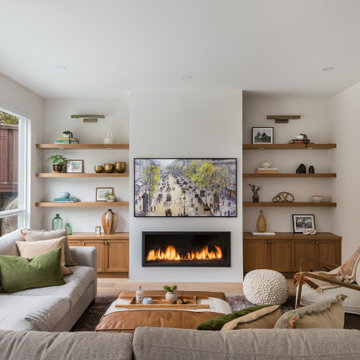
Modelo de salón tradicional renovado con paredes beige, suelo de madera clara, chimenea lineal y suelo beige

Modelo de salón para visitas retro de tamaño medio con paredes blancas, suelo de madera clara, todas las chimeneas, marco de chimenea de baldosas y/o azulejos, televisor colgado en la pared, suelo beige y casetón
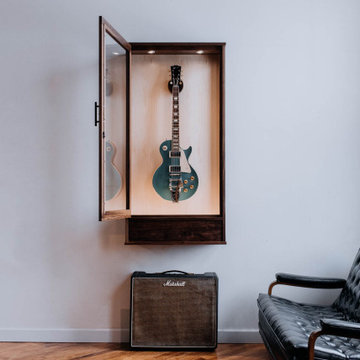
This room utilizes American Music Furniture's heirloom-quality pieces including The Olin wooden guitar stand, Nashville climate-controlled guitar display case, and custom guitar amp storage cabinet with sliding trays. All are shown in local solid American Black Walnut.

On the corner of Franklin and Mulholland, within Mulholland Scenic View Corridor, we created a rustic, modern barn home for some of our favorite repeat clients. This home was envisioned as a second family home on the property, with a recording studio and unbeatable views of the canyon. We designed a 2-story wall of glass to orient views as the home opens up to take advantage of the privacy created by mature trees and proper site placement. Large sliding glass doors allow for an indoor outdoor experience and flow to the rear patio and yard. The interior finishes include wood-clad walls, natural stone, and intricate herringbone floors, as well as wood beams, and glass railings. It is the perfect combination of rustic and modern. The living room and dining room feature a double height space with access to the secondary bedroom from a catwalk walkway, as well as an in-home office space. High ceilings and extensive amounts of glass allow for natural light to flood the home.

This Australian-inspired new construction was a successful collaboration between homeowner, architect, designer and builder. The home features a Henrybuilt kitchen, butler's pantry, private home office, guest suite, master suite, entry foyer with concealed entrances to the powder bathroom and coat closet, hidden play loft, and full front and back landscaping with swimming pool and pool house/ADU.

Diseño de salón para visitas abierto clásico renovado extra grande sin televisor con paredes azules, suelo vinílico, todas las chimeneas, marco de chimenea de piedra, suelo marrón, casetón y panelado

Ejemplo de salón para visitas tradicional renovado de tamaño medio con paredes blancas, suelo de madera clara, todas las chimeneas, marco de chimenea de baldosas y/o azulejos y televisor colgado en la pared

This well-appointed lounge area is situated just adjacent to the study, in a grand, open-concept room. Intricate detailing on the fireplace, vintage books and floral prints all pull from traditional design style, and are nicely harmonized with the modern shapes of the accent chairs and sofa, and the small bust on the mantle.

Diseño de salón abierto actual grande con paredes blancas, suelo de madera clara, marco de chimenea de yeso, televisor colgado en la pared, chimenea de esquina y suelo beige

Modelo de salón abierto actual grande con paredes blancas, suelo de madera clara, todas las chimeneas, marco de chimenea de piedra, televisor colgado en la pared, vigas vistas y machihembrado
115.768 ideas para salones con suelo de madera clara y suelo vinílico
4