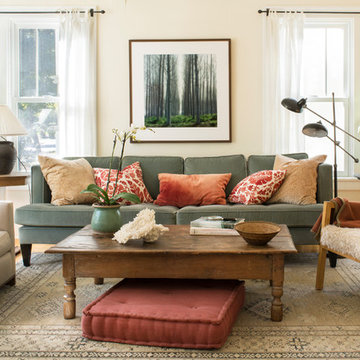115.777 ideas para salones con suelo de madera clara y suelo vinílico
Filtrar por
Presupuesto
Ordenar por:Popular hoy
41 - 60 de 115.777 fotos
Artículo 1 de 3
Lauren Anderson
Modelo de salón con rincón musical cerrado clásico renovado de tamaño medio con paredes blancas, suelo de madera clara, todas las chimeneas, marco de chimenea de baldosas y/o azulejos, pared multimedia y suelo beige
Modelo de salón con rincón musical cerrado clásico renovado de tamaño medio con paredes blancas, suelo de madera clara, todas las chimeneas, marco de chimenea de baldosas y/o azulejos, pared multimedia y suelo beige
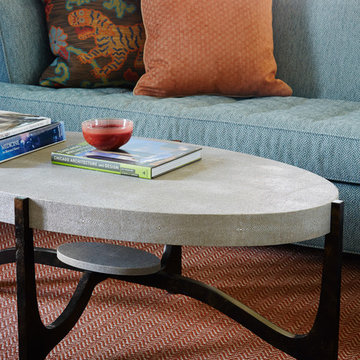
Living Room
Diseño de salón tradicional renovado sin chimenea y televisor con paredes beige y suelo de madera clara
Diseño de salón tradicional renovado sin chimenea y televisor con paredes beige y suelo de madera clara

Casey Dunn
Foto de salón abierto de estilo de casa de campo pequeño con estufa de leña, paredes blancas y suelo de madera clara
Foto de salón abierto de estilo de casa de campo pequeño con estufa de leña, paredes blancas y suelo de madera clara
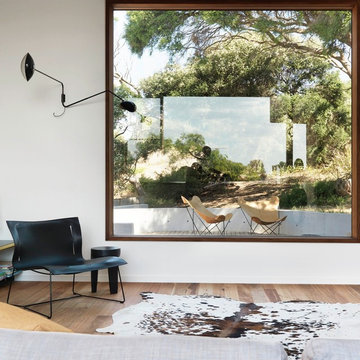
Bluff House living room looking out to deck and native landscape.
Photography: Trevor Mein
Imagen de salón abierto contemporáneo de tamaño medio con paredes blancas y suelo de madera clara
Imagen de salón abierto contemporáneo de tamaño medio con paredes blancas y suelo de madera clara
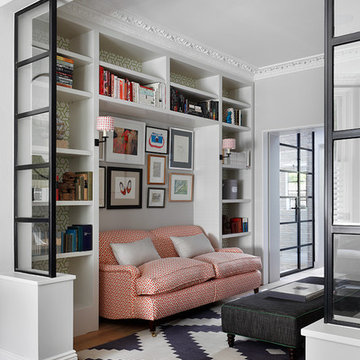
Modelo de biblioteca en casa tradicional renovada con paredes grises y suelo de madera clara

Ejemplo de salón abierto actual grande con paredes beige, suelo de madera clara, todas las chimeneas, marco de chimenea de baldosas y/o azulejos y televisor colgado en la pared
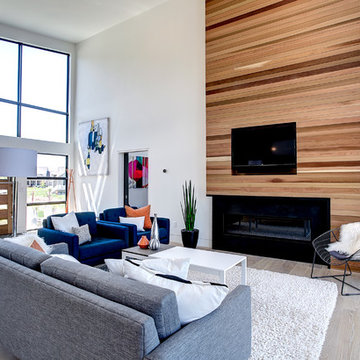
Photos by Kaity
Ejemplo de salón para visitas abierto actual de tamaño medio con paredes blancas, suelo de madera clara, chimenea lineal, televisor colgado en la pared y marco de chimenea de madera
Ejemplo de salón para visitas abierto actual de tamaño medio con paredes blancas, suelo de madera clara, chimenea lineal, televisor colgado en la pared y marco de chimenea de madera
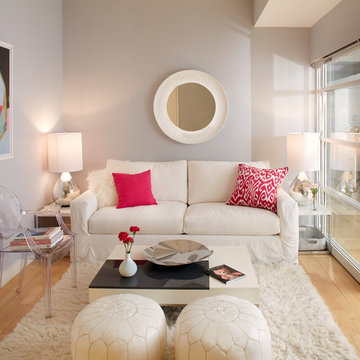
Ejemplo de salón para visitas cerrado tradicional renovado con paredes grises y suelo de madera clara

Deering Design Studio, Inc.
Diseño de salón abierto vintage sin televisor con suelo de madera clara, marco de chimenea de baldosas y/o azulejos, todas las chimeneas y paredes beige
Diseño de salón abierto vintage sin televisor con suelo de madera clara, marco de chimenea de baldosas y/o azulejos, todas las chimeneas y paredes beige
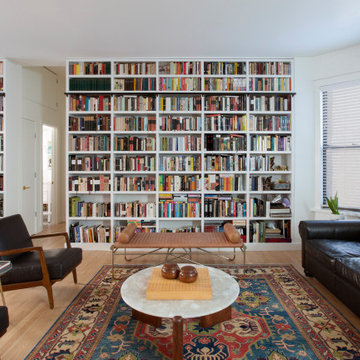
The living room is lined with custom book shelves, filled to capacity with books of every conceivable genre.
Diseño de biblioteca en casa abierta actual de tamaño medio sin televisor con paredes blancas, suelo de madera clara y suelo marrón
Diseño de biblioteca en casa abierta actual de tamaño medio sin televisor con paredes blancas, suelo de madera clara y suelo marrón
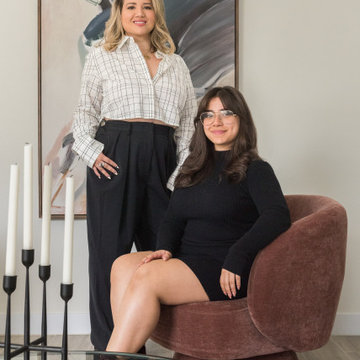
A room that feels both fashionable and welcoming is created by the furniture's clean lines and colorful accents. The luxurious velvet armchair looks like a very cozy place to curl up with a nice book.
The neutral color palette of the walls and furniture, along with the lack of clutter, contributes to a feeling of peace and tranquility. This sense of calm might be amplified by the presence of the plant, which can have a biophilic effect, promoting feelings of relaxation and well-being.
The abstract painting adds a touch of whimsy and personality to the space. It suggests that the inhabitants of this living room aren't afraid to express themselves and might have a creative side.
Overall, the feeling of the living room seems like a balance between modern design and a cozy, inviting atmosphere.

What started as a kitchen and two-bathroom remodel evolved into a full home renovation plus conversion of the downstairs unfinished basement into a permitted first story addition, complete with family room, guest suite, mudroom, and a new front entrance. We married the midcentury modern architecture with vintage, eclectic details and thoughtful materials.

This power couple and their two young children adore beach life and spending time with family and friends. As repeat clients, they tasked us with an extensive remodel of their home’s top floor and a partial remodel of the lower level. From concept to installation, we incorporated their tastes and their home’s strong architectural style into a marriage of East Coast and West Coast style.
On the upper level, we designed a new layout with a spacious kitchen, dining room, and butler's pantry. Custom-designed transom windows add the characteristic Cape Cod vibe while white oak, quartzite waterfall countertops, and modern furnishings bring in relaxed, California freshness. Last but not least, bespoke transitional lighting becomes the gem of this captivating home.

The family room serves a similar function in the home to a living room: it's a gathering place for everyone to convene and relax together at the end of the day. That said, there are some differences. Family rooms are more relaxed spaces, and tend to be more kid-friendly. It's also a newer concept that dates to the mid-century.
Historically, the family room is the place to let your hair down and get comfortable. This is the room where you let guests rest their feet on the ottoman and cozy up with a blanket on the couch.
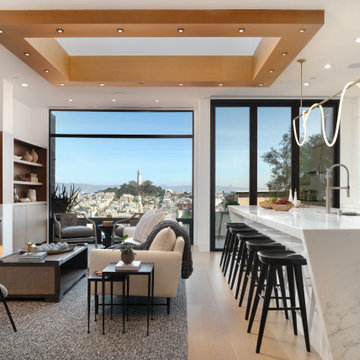
Diseño de salón abierto actual con paredes blancas, suelo de madera clara, suelo beige y bandeja

Modelo de salón minimalista con paredes blancas, suelo de madera clara, chimenea lineal y suelo beige

Imagen de salón abierto clásico renovado con paredes blancas, suelo de madera clara, piedra de revestimiento, suelo beige, vigas vistas, chimenea lineal y televisor colgado en la pared

looking back toward the dining area and the kitchen.
Ejemplo de salón abovedado minimalista pequeño con suelo de madera clara y televisor colgado en la pared
Ejemplo de salón abovedado minimalista pequeño con suelo de madera clara y televisor colgado en la pared
115.777 ideas para salones con suelo de madera clara y suelo vinílico
3
