2.825 ideas para salones con suelo de madera clara
Filtrar por
Presupuesto
Ordenar por:Popular hoy
141 - 160 de 2825 fotos
Artículo 1 de 3
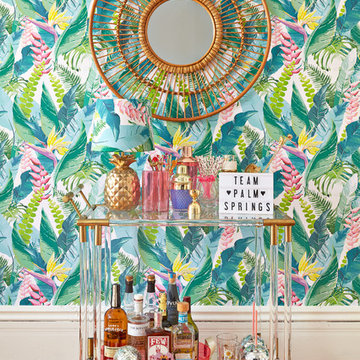
photos: Kyle Born
Foto de salón con barra de bar cerrado ecléctico grande sin televisor con paredes azules, suelo de madera clara, todas las chimeneas y suelo marrón
Foto de salón con barra de bar cerrado ecléctico grande sin televisor con paredes azules, suelo de madera clara, todas las chimeneas y suelo marrón
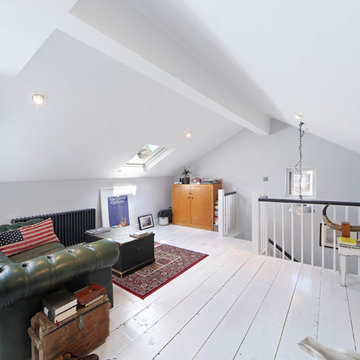
We tried to recycle as much as we could. The floorboards were from an old mill in Yorkshire, rough sawn and then waxed white.
Most of the furniture is from a range of Vintage shops around Hackney and flea markets.
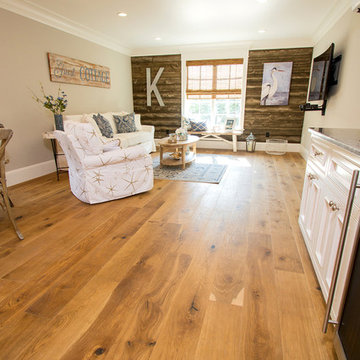
Beautiful Hardwood Flooring
Imagen de salón abierto campestre pequeño sin chimenea con paredes beige, suelo de madera clara y televisor colgado en la pared
Imagen de salón abierto campestre pequeño sin chimenea con paredes beige, suelo de madera clara y televisor colgado en la pared
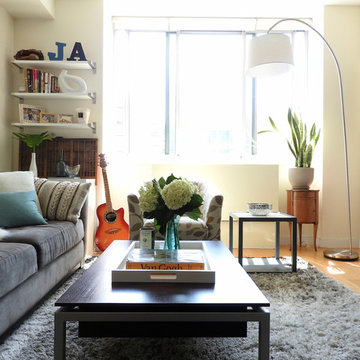
My client wanted to update their living room without changing their furniture. With just a few simple tweaks we were able to give their space a fresh new look!
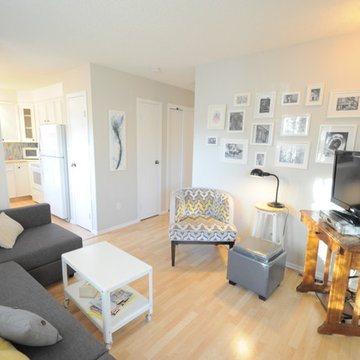
Shannon Sarazen
Ejemplo de salón cerrado romántico pequeño con paredes grises y suelo de madera clara
Ejemplo de salón cerrado romántico pequeño con paredes grises y suelo de madera clara
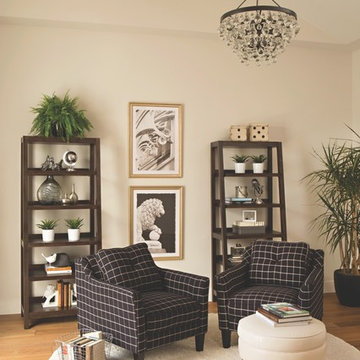
Diseño de salón cerrado actual de tamaño medio sin chimenea y televisor con paredes blancas y suelo de madera clara
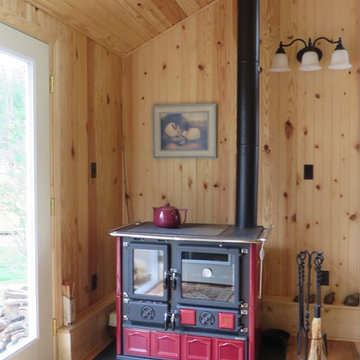
Rosa Maiolica wood cook stove in a living room with wooden interior.
Even though fire may not be wood's best friend with sufficient protection a wood cook stove can be installed anywhere. Note the hearth pad protecting the floor from ambers falling out of the firebox, this is a a must.

Claire Callagy
Imagen de salón para visitas cerrado retro pequeño con paredes beige y suelo de madera clara
Imagen de salón para visitas cerrado retro pequeño con paredes beige y suelo de madera clara
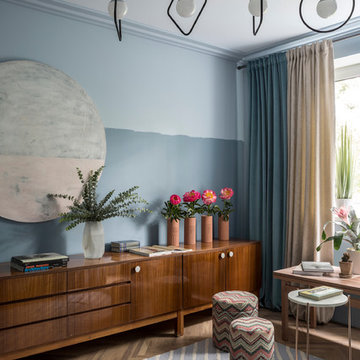
Евгений Кулибаба
Diseño de salón para visitas cerrado escandinavo pequeño sin chimenea con paredes azules y suelo de madera clara
Diseño de salón para visitas cerrado escandinavo pequeño sin chimenea con paredes azules y suelo de madera clara
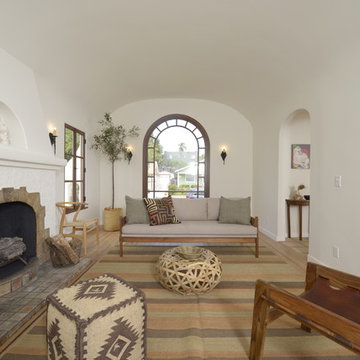
A traditional 1930 Spanish bungalow, re-imagined and respectfully updated by ArtCraft Homes to create a 3 bedroom, 2 bath home of over 1,300sf plus 400sf of bonus space in a finished detached 2-car garage. Authentic vintage tiles from Claycraft Potteries adorn the all-original Spanish-style fireplace. Remodel by Tim Braseth of ArtCraft Homes, Los Angeles. Photos by Larry Underhill.
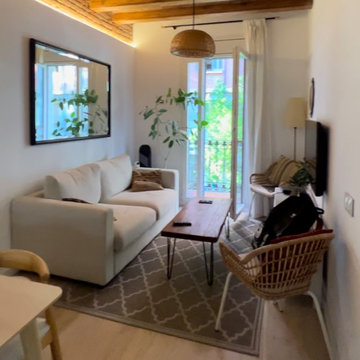
Reforma integral de piso en Barcelona, en proceso de obra, con ampliación del salón y cambio completo de la distribución de la cocina, el reto consistió en reubicar la cocina y ampliarla hacia el salón, para hacerla parte fundamental de las zonas comunes de la vivienda. Utilizando colores vivos y materiales nobles, otorgamos a la propuesta una calidez y armonía ideal para la familia que habitará la vivienda. Pronto tendremos fotos del resultado.
El coste del proyecto incluye:
- Diseño Arquitectónico y propuesta renderizada
- Planos y Bocetos
- Tramitación de permisos y licencias
- Mano de Obra y Materiales
- Gestión y supervisión de la Obra
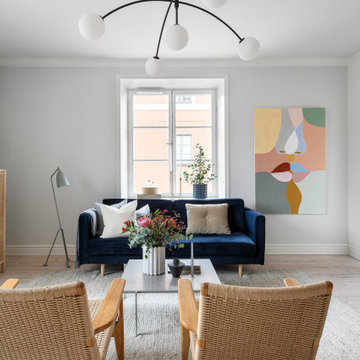
Homestyling 2rok Stockholm
Foto de salón abierto escandinavo pequeño sin chimenea con paredes grises, suelo de madera clara, televisor colgado en la pared y suelo blanco
Foto de salón abierto escandinavo pequeño sin chimenea con paredes grises, suelo de madera clara, televisor colgado en la pared y suelo blanco
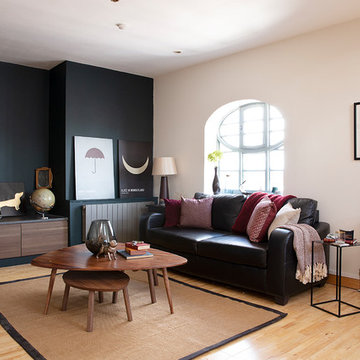
This loft apartment has its living quarters on the top floor - true loft style living and we needed to make the interior match that.
Foto de salón para visitas cerrado tradicional renovado de tamaño medio con suelo de madera clara, suelo beige y paredes beige
Foto de salón para visitas cerrado tradicional renovado de tamaño medio con suelo de madera clara, suelo beige y paredes beige

I built this on my property for my aging father who has some health issues. Handicap accessibility was a factor in design. His dream has always been to try retire to a cabin in the woods. This is what he got.
It is a 1 bedroom, 1 bath with a great room. It is 600 sqft of AC space. The footprint is 40' x 26' overall.
The site was the former home of our pig pen. I only had to take 1 tree to make this work and I planted 3 in its place. The axis is set from root ball to root ball. The rear center is aligned with mean sunset and is visible across a wetland.
The goal was to make the home feel like it was floating in the palms. The geometry had to simple and I didn't want it feeling heavy on the land so I cantilevered the structure beyond exposed foundation walls. My barn is nearby and it features old 1950's "S" corrugated metal panel walls. I used the same panel profile for my siding. I ran it vertical to match the barn, but also to balance the length of the structure and stretch the high point into the canopy, visually. The wood is all Southern Yellow Pine. This material came from clearing at the Babcock Ranch Development site. I ran it through the structure, end to end and horizontally, to create a seamless feel and to stretch the space. It worked. It feels MUCH bigger than it is.
I milled the material to specific sizes in specific areas to create precise alignments. Floor starters align with base. Wall tops adjoin ceiling starters to create the illusion of a seamless board. All light fixtures, HVAC supports, cabinets, switches, outlets, are set specifically to wood joints. The front and rear porch wood has three different milling profiles so the hypotenuse on the ceilings, align with the walls, and yield an aligned deck board below. Yes, I over did it. It is spectacular in its detailing. That's the benefit of small spaces.
Concrete counters and IKEA cabinets round out the conversation.
For those who cannot live tiny, I offer the Tiny-ish House.
Photos by Ryan Gamma
Staging by iStage Homes
Design Assistance Jimmy Thornton
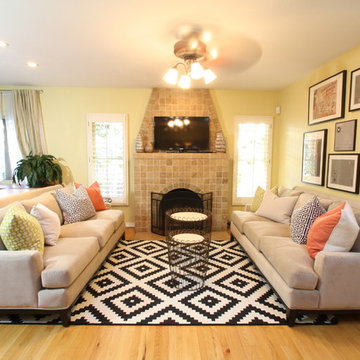
Imagen de salón cerrado bohemio pequeño con paredes amarillas, suelo de madera clara, todas las chimeneas, marco de chimenea de baldosas y/o azulejos y televisor independiente
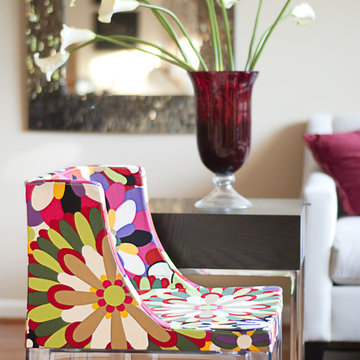
Modern Family Room/Living Room
Photography: Matthew Dandy
Diseño de salón para visitas cerrado minimalista de tamaño medio sin chimenea y televisor con paredes beige y suelo de madera clara
Diseño de salón para visitas cerrado minimalista de tamaño medio sin chimenea y televisor con paredes beige y suelo de madera clara
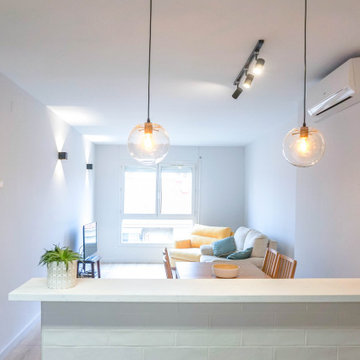
¡Proyecto de mínimos con resultados máximos! Abrimos la cocina al comedor-salón y a la entrada de la vivienda, consiguiendo luz en todas las zonas y una sensación de amplitud y comodidad.
Creamos una nueva barra del desayuno, que nos sirve como tal y como separador de las zonas. Generamos texturas con un mismo color base, el blanco. El aplacado de la cocina y la barra, lo revestimos con una cerámica que recuerda al ladrillo visto, así como la barra es de madera natural con una veladura suave que nos unifica los colores.
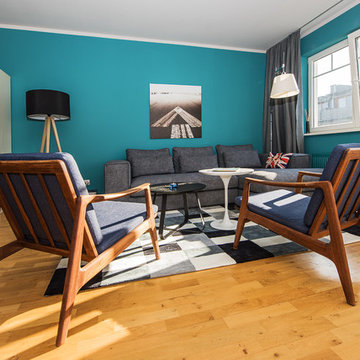
Frischer und freundlicher ist nun dieses Apartment im Prenzlauer Berg, die Räume wirken größer und wohnlicher. Ein konsequentes Farbkonzept geben der Zwei-Raum-Wohnung im Berliner Prenzlauer Berg ein neues Gesicht. Außerdem schaffte die Umgestaltung mehr Stauraum für die Bewohner.
INTERIOR DESIGN & STYLING: THE INNER HOUSE
FOTOS: © THE INNER HOUSE, Fotograf: Manuel Strunz, www.manuu.eu
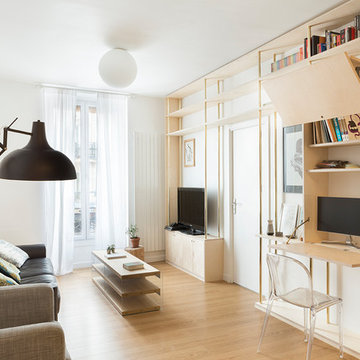
Maude Artarit
Modelo de salón para visitas abierto actual pequeño sin chimenea con paredes blancas, suelo de madera clara, televisor independiente y suelo beige
Modelo de salón para visitas abierto actual pequeño sin chimenea con paredes blancas, suelo de madera clara, televisor independiente y suelo beige
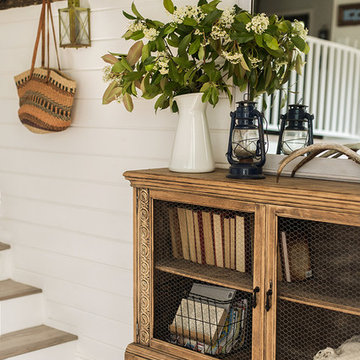
Jenna Sue
Imagen de salón abierto de estilo de casa de campo grande con paredes grises, suelo de madera clara, todas las chimeneas, marco de chimenea de piedra y suelo gris
Imagen de salón abierto de estilo de casa de campo grande con paredes grises, suelo de madera clara, todas las chimeneas, marco de chimenea de piedra y suelo gris
2.825 ideas para salones con suelo de madera clara
8