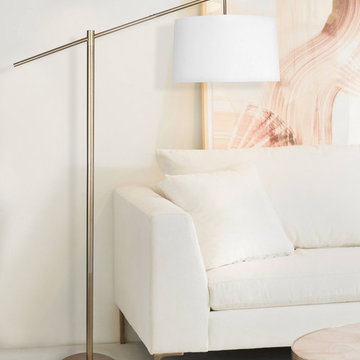2.825 ideas para salones con suelo de madera clara
Filtrar por
Presupuesto
Ordenar por:Popular hoy
181 - 200 de 2825 fotos
Artículo 1 de 3
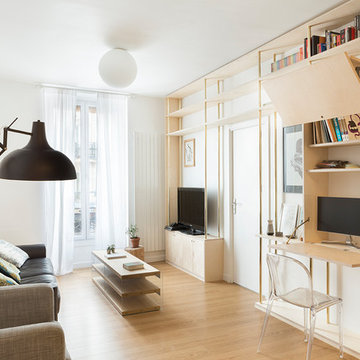
Maude Artarit
Modelo de salón para visitas abierto actual pequeño sin chimenea con paredes blancas, suelo de madera clara, televisor independiente y suelo beige
Modelo de salón para visitas abierto actual pequeño sin chimenea con paredes blancas, suelo de madera clara, televisor independiente y suelo beige
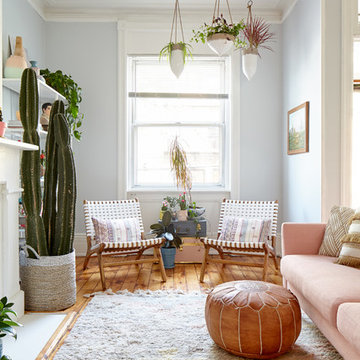
photos: Kyle Born
Diseño de salón con barra de bar cerrado bohemio grande sin televisor con paredes azules, suelo de madera clara, todas las chimeneas y suelo marrón
Diseño de salón con barra de bar cerrado bohemio grande sin televisor con paredes azules, suelo de madera clara, todas las chimeneas y suelo marrón
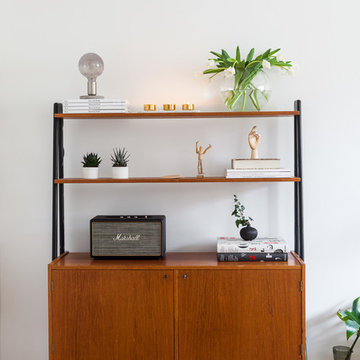
Henrik Nero
Foto de salón escandinavo sin chimenea y televisor con paredes blancas y suelo de madera clara
Foto de salón escandinavo sin chimenea y televisor con paredes blancas y suelo de madera clara
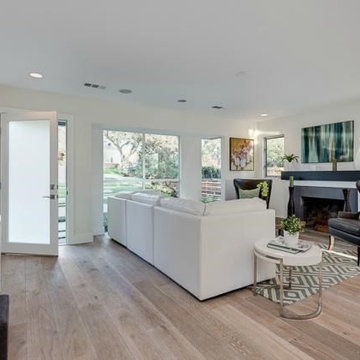
In this shot we can see the pre-wire for the Home Theater in the Living Room along with some additional lighting controlled by the Home Automation system.
TechnoSpeak Corporation- Los Angeles Home Media Design.
Technospeak Corporation – Manhattan Beach Home Media Design
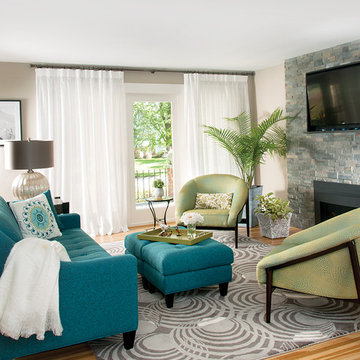
This project was a part of a complete home makeover.
Ejemplo de salón abierto actual pequeño con paredes beige, suelo de madera clara, chimenea de doble cara, marco de chimenea de piedra y televisor colgado en la pared
Ejemplo de salón abierto actual pequeño con paredes beige, suelo de madera clara, chimenea de doble cara, marco de chimenea de piedra y televisor colgado en la pared
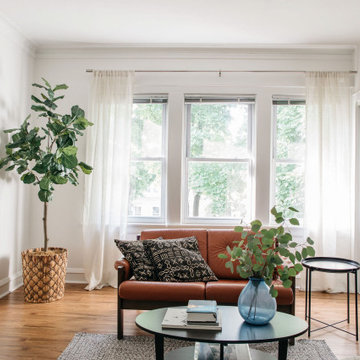
Diseño de salón para visitas cerrado bohemio de tamaño medio con paredes blancas, suelo de madera clara, todas las chimeneas, marco de chimenea de piedra y suelo marrón
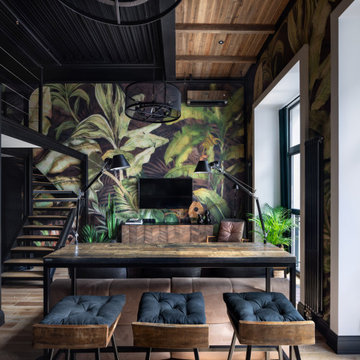
Modelo de salón tipo loft urbano pequeño con paredes multicolor, suelo de madera clara, televisor colgado en la pared y suelo beige
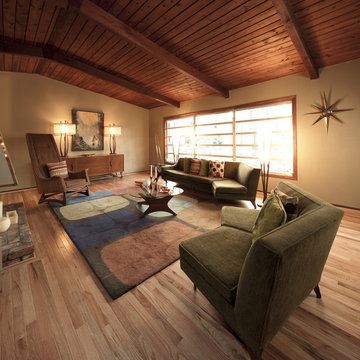
AFFORDESIGNS. With this project we tried to preserve the integrity of the original design, from paint colors to original vintage furnishings. Gustavo Romero Photography.
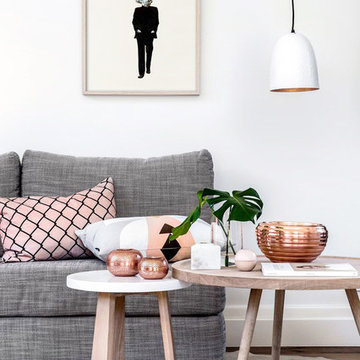
Buy it here: http://bit.ly/1JxCDIl
Imagen de salón nórdico con paredes blancas y suelo de madera clara
Imagen de salón nórdico con paredes blancas y suelo de madera clara
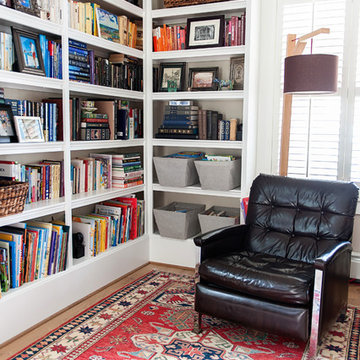
Rashmi Pappu
Imagen de biblioteca en casa abierta de estilo de casa de campo de tamaño medio sin chimenea con paredes beige y suelo de madera clara
Imagen de biblioteca en casa abierta de estilo de casa de campo de tamaño medio sin chimenea con paredes beige y suelo de madera clara
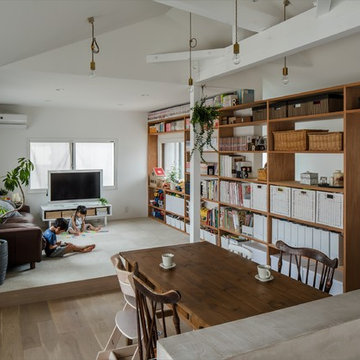
Ejemplo de salón abierto romántico pequeño sin chimenea con paredes blancas, suelo de madera clara, televisor independiente y suelo blanco
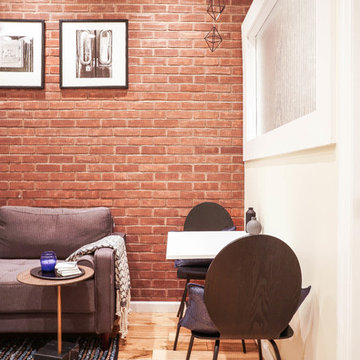
Diseño de salón cerrado minimalista pequeño con paredes beige, suelo de madera clara, televisor colgado en la pared y suelo marrón

I built this on my property for my aging father who has some health issues. Handicap accessibility was a factor in design. His dream has always been to try retire to a cabin in the woods. This is what he got.
It is a 1 bedroom, 1 bath with a great room. It is 600 sqft of AC space. The footprint is 40' x 26' overall.
The site was the former home of our pig pen. I only had to take 1 tree to make this work and I planted 3 in its place. The axis is set from root ball to root ball. The rear center is aligned with mean sunset and is visible across a wetland.
The goal was to make the home feel like it was floating in the palms. The geometry had to simple and I didn't want it feeling heavy on the land so I cantilevered the structure beyond exposed foundation walls. My barn is nearby and it features old 1950's "S" corrugated metal panel walls. I used the same panel profile for my siding. I ran it vertical to match the barn, but also to balance the length of the structure and stretch the high point into the canopy, visually. The wood is all Southern Yellow Pine. This material came from clearing at the Babcock Ranch Development site. I ran it through the structure, end to end and horizontally, to create a seamless feel and to stretch the space. It worked. It feels MUCH bigger than it is.
I milled the material to specific sizes in specific areas to create precise alignments. Floor starters align with base. Wall tops adjoin ceiling starters to create the illusion of a seamless board. All light fixtures, HVAC supports, cabinets, switches, outlets, are set specifically to wood joints. The front and rear porch wood has three different milling profiles so the hypotenuse on the ceilings, align with the walls, and yield an aligned deck board below. Yes, I over did it. It is spectacular in its detailing. That's the benefit of small spaces.
Concrete counters and IKEA cabinets round out the conversation.
For those who cannot live tiny, I offer the Tiny-ish House.
Photos by Ryan Gamma
Staging by iStage Homes
Design Assistance Jimmy Thornton
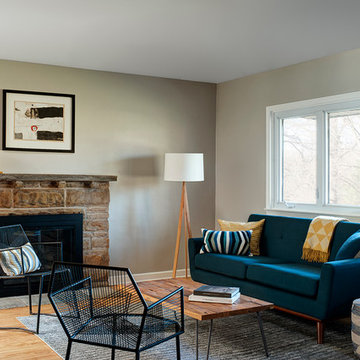
Rebecca McAlpin Photography
Diseño de salón abierto vintage de tamaño medio sin televisor con paredes grises, suelo de madera clara, todas las chimeneas y marco de chimenea de piedra
Diseño de salón abierto vintage de tamaño medio sin televisor con paredes grises, suelo de madera clara, todas las chimeneas y marco de chimenea de piedra
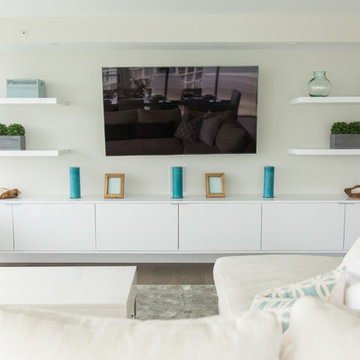
This Coronado Condo went from dated to updated by replacing the tile flooring with newly updated ash grey wood floors, glossy white kitchen cabinets, MSI ash gray quartz countertops, coordinating built-ins, 4x12" white glass subway tiles, under cabinet lighting and outlets, automated solar screen roller shades and stylish modern furnishings and light fixtures from Restoration Hardware.
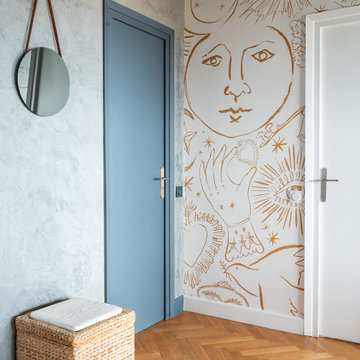
Modelo de salón contemporáneo grande sin chimenea con suelo de madera clara, televisor independiente y papel pintado
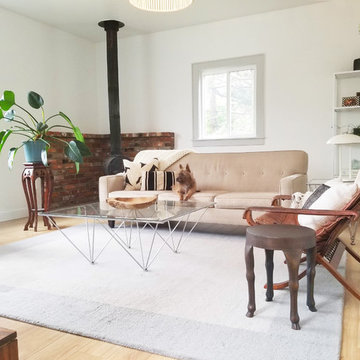
Imagen de salón bohemio de tamaño medio con paredes blancas, suelo de madera clara, estufa de leña, marco de chimenea de ladrillo y suelo amarillo
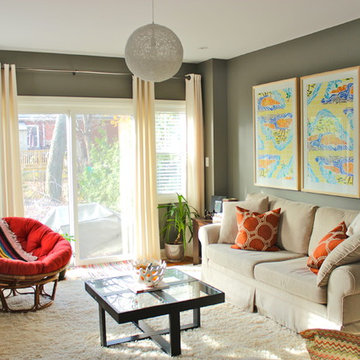
Diseño de salón cerrado bohemio de tamaño medio con paredes grises, suelo de madera clara y televisor colgado en la pared
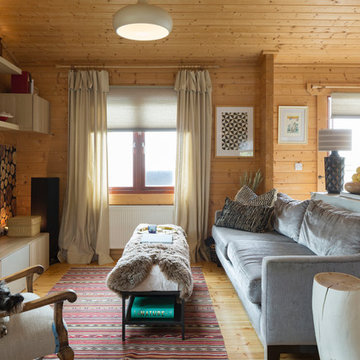
Open plan kitchen living area in a log cabin on the outskirts of London. This is the designer's own home.
All of the furniture has been sourced from high street retailers, car boot sales, ebay, handed down and upcycled.
The coffee table / footstool was made from an old IKEA VITTSJO TV unit. The log side tables were handmade. The armchair was £20 from Kempton Market (reupholstered at home).
Design by Pia Pelkonen
Photography by Richard Chivers
2.825 ideas para salones con suelo de madera clara
10
