16.293 ideas para salones con suelo de ladrillo y suelo de baldosas de cerámica
Filtrar por
Presupuesto
Ordenar por:Popular hoy
41 - 60 de 16.293 fotos
Artículo 1 de 3
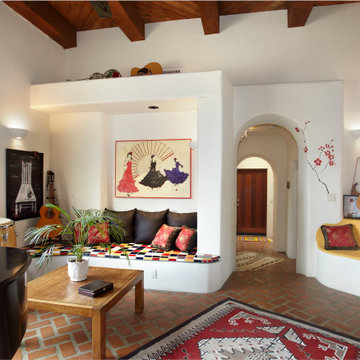
Built-in bancos provide sitting areas in this charming living/music room.
Diseño de salón abierto de estilo americano con paredes blancas, suelo de ladrillo, chimenea de esquina, marco de chimenea de yeso, suelo rojo y vigas vistas
Diseño de salón abierto de estilo americano con paredes blancas, suelo de ladrillo, chimenea de esquina, marco de chimenea de yeso, suelo rojo y vigas vistas
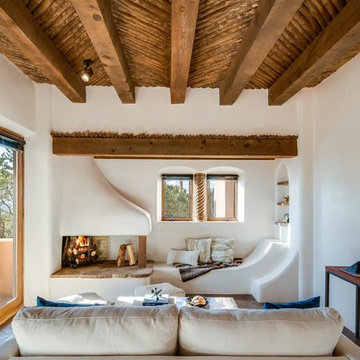
Marshall Elias Photography
Imagen de salón cerrado de estilo americano pequeño sin televisor con paredes blancas, suelo de ladrillo, chimenea de esquina, marco de chimenea de yeso y suelo marrón
Imagen de salón cerrado de estilo americano pequeño sin televisor con paredes blancas, suelo de ladrillo, chimenea de esquina, marco de chimenea de yeso y suelo marrón
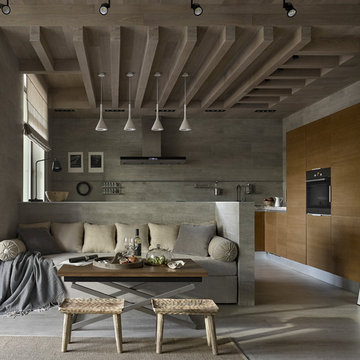
Foto de salón actual con paredes grises, suelo gris y suelo de baldosas de cerámica
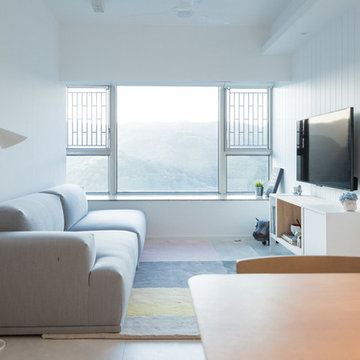
Ejemplo de salón abierto actual pequeño con paredes grises, suelo de baldosas de cerámica, televisor colgado en la pared y suelo gris
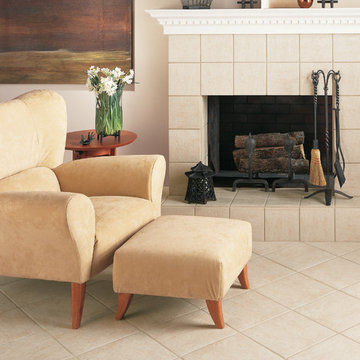
Imagen de salón para visitas cerrado tradicional de tamaño medio sin televisor con paredes beige, suelo de baldosas de cerámica, todas las chimeneas, marco de chimenea de baldosas y/o azulejos y suelo beige
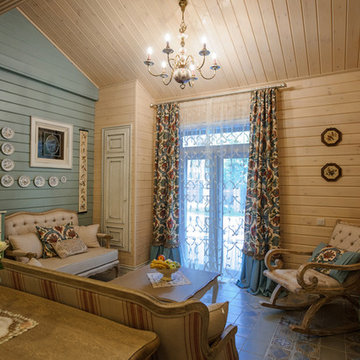
Дегтярева Наталия
Diseño de salón romántico pequeño sin televisor con suelo de baldosas de cerámica
Diseño de salón romántico pequeño sin televisor con suelo de baldosas de cerámica
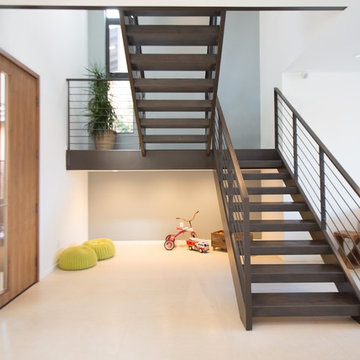
Photo by Bogdan Tomalvski
Diseño de salón abierto moderno grande sin chimenea con paredes blancas y suelo de baldosas de cerámica
Diseño de salón abierto moderno grande sin chimenea con paredes blancas y suelo de baldosas de cerámica
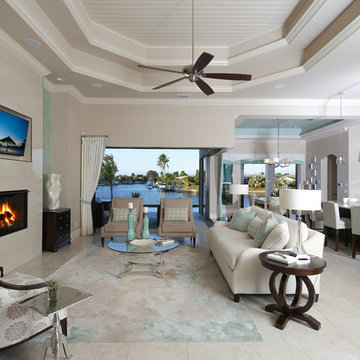
Contemporary open floor plan incorporates outdoors
Diseño de salón para visitas abierto actual grande con paredes grises, todas las chimeneas, televisor colgado en la pared, suelo de baldosas de cerámica, marco de chimenea de baldosas y/o azulejos y suelo beige
Diseño de salón para visitas abierto actual grande con paredes grises, todas las chimeneas, televisor colgado en la pared, suelo de baldosas de cerámica, marco de chimenea de baldosas y/o azulejos y suelo beige
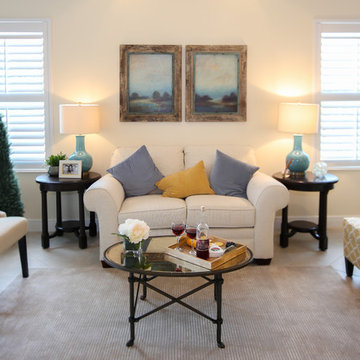
Living room area.
Modelo de salón abierto actual de tamaño medio sin chimenea y televisor con paredes beige y suelo de baldosas de cerámica
Modelo de salón abierto actual de tamaño medio sin chimenea y televisor con paredes beige y suelo de baldosas de cerámica
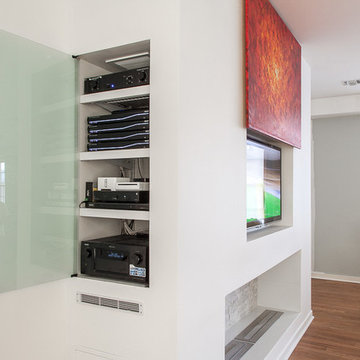
This award winning minimalist condo hides the entertainment system when it's not in use. The big screen smart TV, invisible surround sound & equipment rack are out of site/out of mind. A Future Automation lift moves the art at the push of a button, revealing cinema quality sound & picture.
The custom built wall unit hides all the of the necessary equipment and storage space behind the fireplace and smart TV.
See more & take a video tour :
http://www.seriousaudiovideo.com/portfolios/minimalist-smart-condo-hoboken-nj-urc-total-control/
Photos by Anthony Torsiello
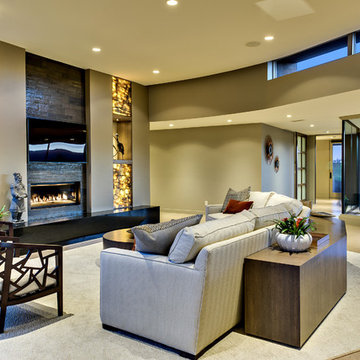
Diseño de salón para visitas abierto minimalista de tamaño medio con paredes beige, suelo de baldosas de cerámica, chimenea lineal, marco de chimenea de baldosas y/o azulejos, televisor colgado en la pared y suelo gris

Casey Dunn Photography
Foto de salón para visitas de estilo de casa de campo grande con paredes blancas, suelo de ladrillo y suelo rojo
Foto de salón para visitas de estilo de casa de campo grande con paredes blancas, suelo de ladrillo y suelo rojo
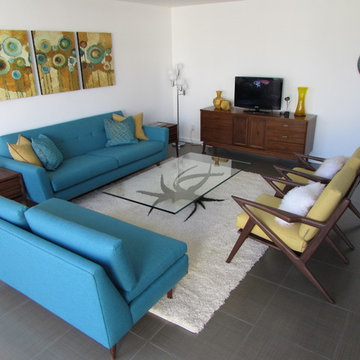
Turquoise & yellow Mid Century inspired living room in Palm Springs. Hughes Sofa and Soto chairs by Joybird, vintage loveseat recovered by Frank's Palm Desert Upholstery. All vintage furniture, books and decor by California Lustre.
photo credit: Tim Tracy
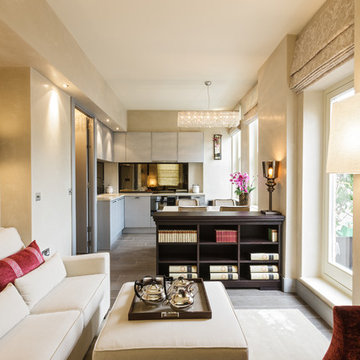
Diseño de salón para visitas abierto clásico renovado pequeño con paredes beige y suelo de baldosas de cerámica
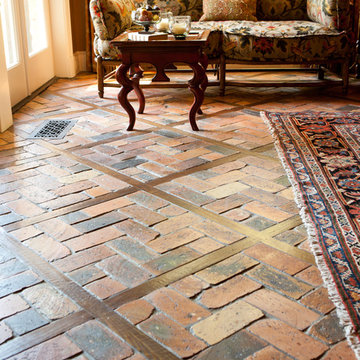
Reclaimed split brick pavers with wood pickets - a classic French-Brown floor. Please visit our website at www.french-brown.com to see more of our work.
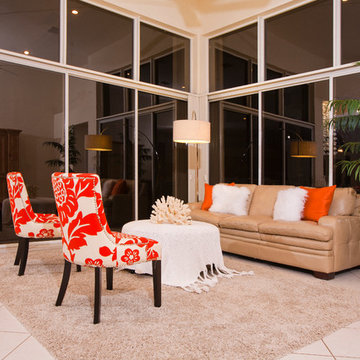
Foto de salón abierto exótico grande sin chimenea con paredes beige, suelo de baldosas de cerámica, televisor retractable y suelo blanco

Cedar Cove Modern benefits from its integration into the landscape. The house is set back from Lake Webster to preserve an existing stand of broadleaf trees that filter the low western sun that sets over the lake. Its split-level design follows the gentle grade of the surrounding slope. The L-shape of the house forms a protected garden entryway in the area of the house facing away from the lake while a two-story stone wall marks the entry and continues through the width of the house, leading the eye to a rear terrace. This terrace has a spectacular view aided by the structure’s smart positioning in relationship to Lake Webster.
The interior spaces are also organized to prioritize views of the lake. The living room looks out over the stone terrace at the rear of the house. The bisecting stone wall forms the fireplace in the living room and visually separates the two-story bedroom wing from the active spaces of the house. The screen porch, a staple of our modern house designs, flanks the terrace. Viewed from the lake, the house accentuates the contours of the land, while the clerestory window above the living room emits a soft glow through the canopy of preserved trees.

We took this plain loft space in this upper-level loft and made it the perfect adult lounge. The client had specific requests that included a projector movie area, bar, dancing space, as well as new flooring and tile. Some of the key features we included were a Control 4 home automation system, new LED lighting, a spinning dancing pole, as well as a brand-new bar and peninsula bar with all new furnishings. Be sure to check in soon for the video upload.

Beautiful all day, stunning by dusk, this luxurious Point Piper renovation is a quintessential ‘Sydney experience’.
An enclave of relaxed understated elegance, the art-filled living level flows seamlessly out to terraces surrounded by lush gardens.
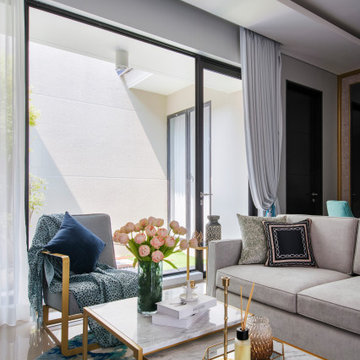
Explore the concept of modern luxury, translating it into a more tangible approach through marble pattern, textured glass, playing with silver and gold accent on basic french grey furniture. Gradient of blue and turquoise balanced the whole arrangement, creating a sense of serenity in this welcoming foyer and living area
16.293 ideas para salones con suelo de ladrillo y suelo de baldosas de cerámica
3