4.812 ideas para salones con suelo de cemento y todas las repisas de chimenea
Filtrar por
Presupuesto
Ordenar por:Popular hoy
81 - 100 de 4812 fotos
Artículo 1 de 3
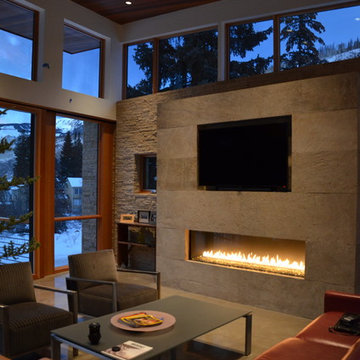
Foto de salón para visitas abierto contemporáneo grande con paredes beige, suelo de cemento, chimenea lineal, marco de chimenea de piedra y televisor colgado en la pared
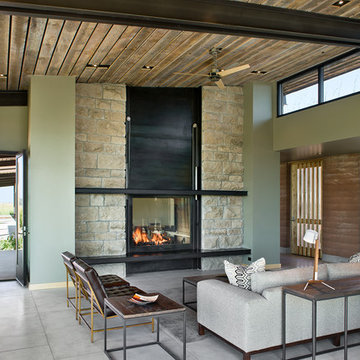
Pass-through fireplace made of reclaimed stone. Designed by Ward+Blake Architects, Jackson, Wyoming.
Photo credit: Roger Wade
Diseño de salón actual con paredes verdes, suelo de cemento, chimenea de doble cara y marco de chimenea de piedra
Diseño de salón actual con paredes verdes, suelo de cemento, chimenea de doble cara y marco de chimenea de piedra

Located on a small infill lot in central Austin, this residence was designed to meet the needs of a growing family and an ambitious program. The program had to address challenging city and neighborhood restrictions while maintaining an open floor plan. The exterior materials are employed to define volumes and translate between the defined forms. This vocabulary continues visually inside the home. On this tight lot, it was important to openly connect the main living areas with the exterior, integrating the rear screened-in terrace with the backyard and pool. The Owner's Suite maintains privacy on the quieter corner of the lot. Natural light was an important factor in design. Glazing works in tandem with the deep overhangs to provide ambient lighting and allows for the most pleasing views. Natural materials and light, which were critical to the clients, help define the house to achieve a simplistic, clean demeanor in this historic neighborhood.
Photography by Adam Steiner

Diseño de salón abierto rural con suelo de cemento, marco de chimenea de piedra y televisor colgado en la pared

The two story Living Room is open to Dining. This view shows the plywood sheets on wall and ceiling - they extend to exterior.
Ejemplo de salón minimalista con marco de chimenea de hormigón y suelo de cemento
Ejemplo de salón minimalista con marco de chimenea de hormigón y suelo de cemento

Completed in 2010 this 1950's Ranch transformed into a modern family home with 6 bedrooms and 4 1/2 baths. Concrete floors and counters and gray stained cabinetry are warmed by rich bold colors. Public spaces were opened to each other and the entire second level is a master suite.
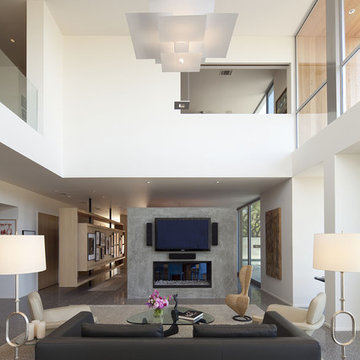
Foto de salón abierto actual grande con televisor colgado en la pared, paredes blancas, suelo de cemento, chimenea de doble cara, marco de chimenea de hormigón y alfombra
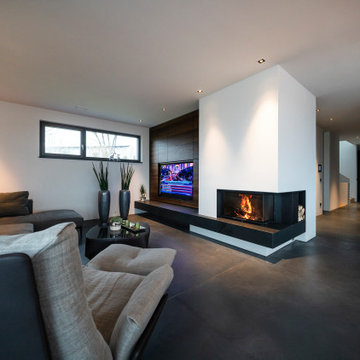
Diseño de salón abierto actual grande con paredes blancas, suelo de cemento, chimenea de esquina, marco de chimenea de yeso, televisor retractable y suelo gris
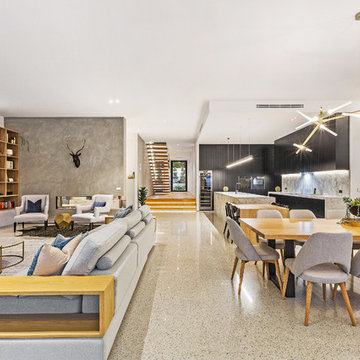
Sam Martin - 4 Walls Media
Ejemplo de salón abierto actual grande con paredes blancas, suelo de cemento, chimenea de doble cara, marco de chimenea de hormigón, pared multimedia y suelo beige
Ejemplo de salón abierto actual grande con paredes blancas, suelo de cemento, chimenea de doble cara, marco de chimenea de hormigón, pared multimedia y suelo beige
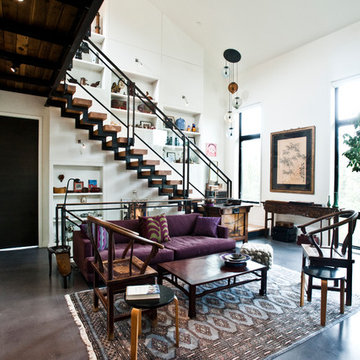
Diseño de salón abierto contemporáneo de tamaño medio sin televisor con paredes blancas, suelo de cemento, suelo gris, chimenea de doble cara y marco de chimenea de baldosas y/o azulejos
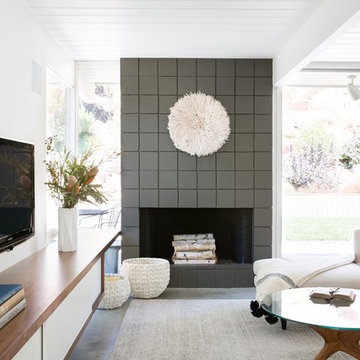
Photo by Suzanna Scott.
$1200 retail wool rug from Feizy, which we then had custom cut to size and hand-serged for just $150.
The fireplace is dressed up with a white Traditional African Headdress sourced at a local flea market, and baskets and vases from West Elm and CB2, against a solid walnut built-in media cabinet below the TV. The Khrome Studios Della Robbia “sectional” (which would have been an expensive custom order) was created using a stock-size sofa in graded-in (stock) fabric, with an ottoman, giving a sectional effect. Coffee table sourced on Etsy for $875. Gubi Grasshopper lamps were another splurge (the client LOVED them) at $900 each.
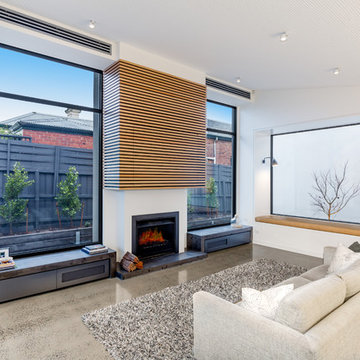
Roger Thompson Photographer
Modelo de salón abierto actual de tamaño medio con paredes blancas, suelo de cemento, todas las chimeneas, marco de chimenea de metal y suelo beige
Modelo de salón abierto actual de tamaño medio con paredes blancas, suelo de cemento, todas las chimeneas, marco de chimenea de metal y suelo beige
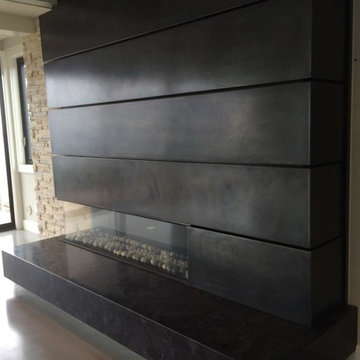
Design and install by Fireside Home Solutions. Photo: Cory Dupuy - Seattle Sales
Imagen de salón moderno con chimenea de esquina, marco de chimenea de metal y suelo de cemento
Imagen de salón moderno con chimenea de esquina, marco de chimenea de metal y suelo de cemento
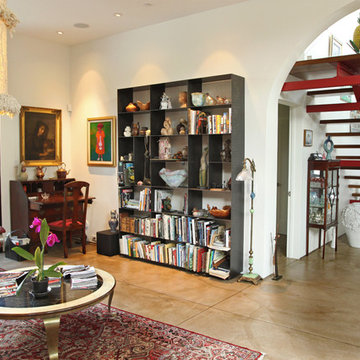
Joel Patterson
Diseño de biblioteca en casa abierta moderna grande con paredes blancas, suelo de cemento, todas las chimeneas, marco de chimenea de baldosas y/o azulejos y televisor retractable
Diseño de biblioteca en casa abierta moderna grande con paredes blancas, suelo de cemento, todas las chimeneas, marco de chimenea de baldosas y/o azulejos y televisor retractable

Living room connection to outdoor patio
Imagen de salón para visitas abierto y abovedado nórdico de tamaño medio con paredes blancas, suelo de cemento, todas las chimeneas, marco de chimenea de hormigón y suelo gris
Imagen de salón para visitas abierto y abovedado nórdico de tamaño medio con paredes blancas, suelo de cemento, todas las chimeneas, marco de chimenea de hormigón y suelo gris

While texture and color reflecting the personality of the client are introduced in interior furnishings throughout the Riverbend residence, the overall restraint of the architectural palette creates a built experience that has the feel of a quiet platform set amidst the trees.
Residential architecture and interior design by CLB in Jackson, Wyoming – Bozeman, Montana.
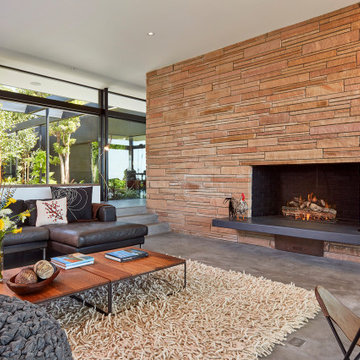
Ejemplo de salón abierto retro con suelo de cemento, todas las chimeneas, marco de chimenea de piedra, suelo gris y piedra

Polished concrete floors and expansive floor to ceiling joinery frames the interior of this generous lounge room. The mud room off the entry can be seen in the distance, usually concealed behind sliding doors.

Stephen Fiddes
Ejemplo de salón para visitas abierto actual grande con paredes multicolor, suelo de cemento, chimenea de esquina, marco de chimenea de baldosas y/o azulejos, televisor colgado en la pared y suelo gris
Ejemplo de salón para visitas abierto actual grande con paredes multicolor, suelo de cemento, chimenea de esquina, marco de chimenea de baldosas y/o azulejos, televisor colgado en la pared y suelo gris

A conversion of an industrial unit, the ceiling was left unfinished, along with exposed columns and beams. The newly polished concrete floor adds sparkle, and is softened by a oversized rug for the lounging sofa. Large movable poufs create a dynamic space suited for transition from family afternoons to cocktails with friends.
4.812 ideas para salones con suelo de cemento y todas las repisas de chimenea
5