223 ideas para salones con suelo de cemento y marco de chimenea de madera
Filtrar por
Presupuesto
Ordenar por:Popular hoy
61 - 80 de 223 fotos
Artículo 1 de 3

Living space is a convergence of color and eclectic modern furnishings - Architect: HAUS | Architecture For Modern Lifestyles - Builder: WERK | Building Modern - Photo: HAUS
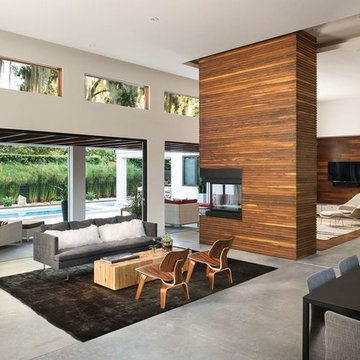
Foto de salón abierto actual grande con paredes blancas, suelo de cemento, chimenea de doble cara, marco de chimenea de madera y televisor colgado en la pared
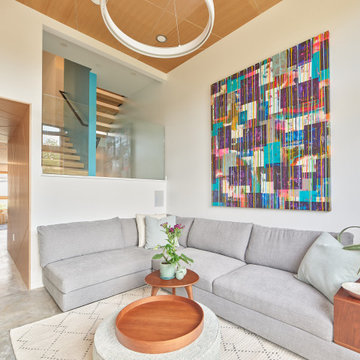
Imagen de salón para visitas abierto actual pequeño con paredes blancas, suelo de cemento, chimenea lineal, marco de chimenea de madera, televisor colgado en la pared, suelo gris y madera
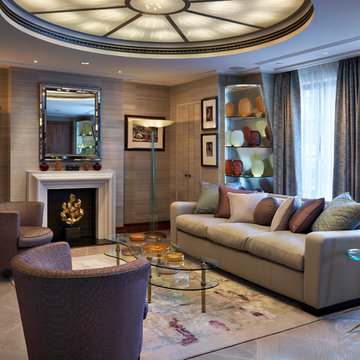
Living room by Key Interiors. Polished oak technical floor with bespoke design inlaid in polished concrete.
Foto de salón para visitas abierto tradicional renovado grande sin televisor con paredes grises, suelo de cemento, marco de chimenea de madera y suelo gris
Foto de salón para visitas abierto tradicional renovado grande sin televisor con paredes grises, suelo de cemento, marco de chimenea de madera y suelo gris
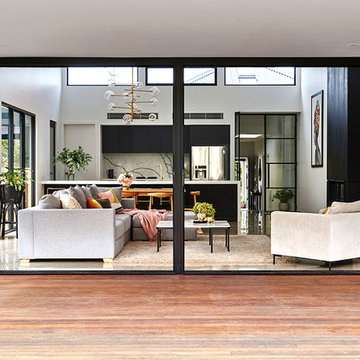
Builder: First Earth Constructions
Photographer: Nikole Ramsay
Stylist: Emma O'Meara
Ejemplo de salón minimalista con paredes blancas, suelo de cemento, marco de chimenea de madera y suelo gris
Ejemplo de salón minimalista con paredes blancas, suelo de cemento, marco de chimenea de madera y suelo gris
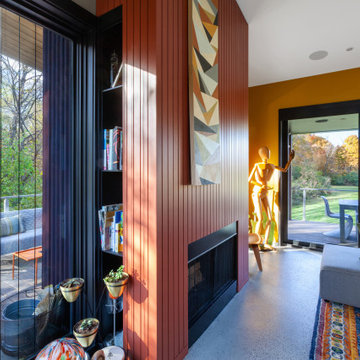
Indoor-Outdoor fireplace features side-reveal detail for hidden storage - Architect: HAUS | Architecture For Modern Lifestyles - Builder: WERK | Building Modern - Photo: HAUS
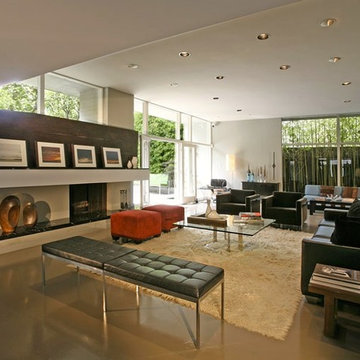
Ejemplo de salón para visitas cerrado retro grande sin televisor con paredes verdes, suelo de cemento, todas las chimeneas y marco de chimenea de madera
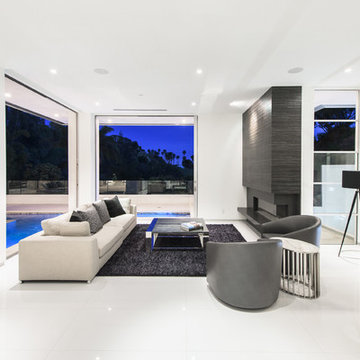
Imagen de salón actual sin televisor con paredes blancas, suelo de cemento, chimenea de esquina, marco de chimenea de madera y suelo blanco
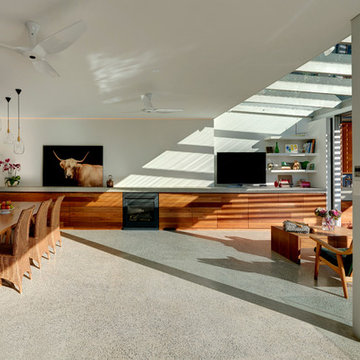
Michael Nicholson
Imagen de salón abierto actual grande con paredes blancas, suelo de cemento, todas las chimeneas, marco de chimenea de madera y televisor independiente
Imagen de salón abierto actual grande con paredes blancas, suelo de cemento, todas las chimeneas, marco de chimenea de madera y televisor independiente
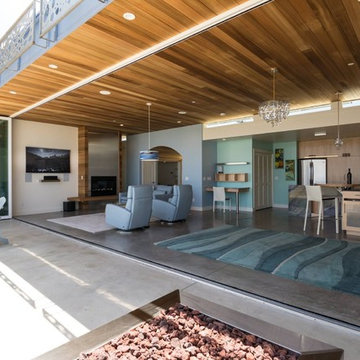
View into house from patio fire pit area to indoor gas fireplace.
Photo by Michael Sheltzer
Ejemplo de salón para visitas abierto actual grande con paredes multicolor, suelo de cemento, todas las chimeneas, marco de chimenea de madera, televisor colgado en la pared y suelo gris
Ejemplo de salón para visitas abierto actual grande con paredes multicolor, suelo de cemento, todas las chimeneas, marco de chimenea de madera, televisor colgado en la pared y suelo gris
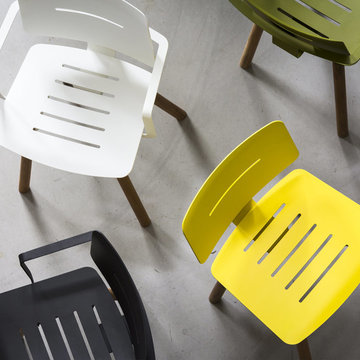
Oasiq Coco Stuhl Gelb Weiß Schwarz Grün
Diseño de salón para visitas tipo loft contemporáneo de tamaño medio sin televisor con suelo de cemento, suelo gris, paredes blancas, chimenea de esquina y marco de chimenea de madera
Diseño de salón para visitas tipo loft contemporáneo de tamaño medio sin televisor con suelo de cemento, suelo gris, paredes blancas, chimenea de esquina y marco de chimenea de madera
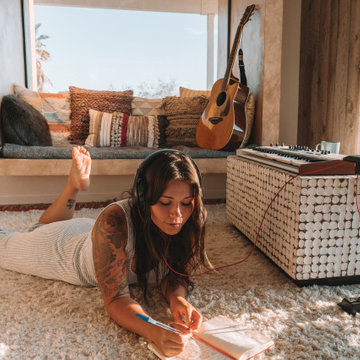
Foto de salón para visitas abierto contemporáneo de tamaño medio con paredes beige, suelo de cemento, chimenea lineal, marco de chimenea de madera, pared multimedia y suelo marrón
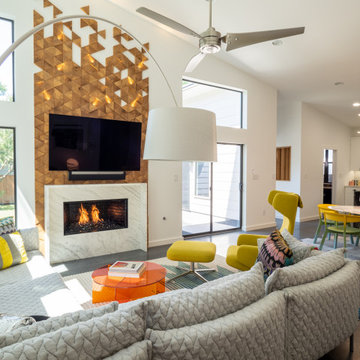
Imagen de salón abierto y abovedado actual grande con paredes blancas, suelo de cemento, chimenea lineal, marco de chimenea de madera, televisor colgado en la pared y suelo gris
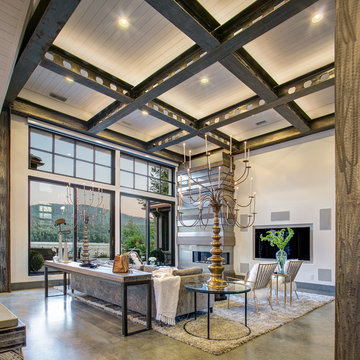
A similar view of the living room. The fireplace is an incredible custom design of weathered wood, steel bands and back-painted glass. The concrete radiant heat floor was finished similar to big box floors for an ultra-hard stain resistant finish.
Photos by Dominque Verdier
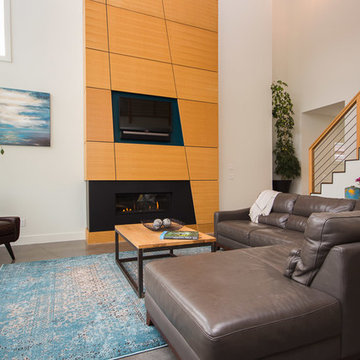
Imagen de salón abierto actual grande con paredes blancas, suelo de cemento, chimenea lineal, marco de chimenea de madera, televisor colgado en la pared y suelo gris
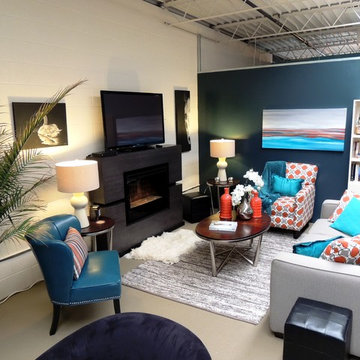
This is a converted warehouse with cinder block walls. We had a very tight, small budget and we needed to warm up the space without doing anything to the existing walls and floors. We took a cold, hard space and turned it into a vibrant, colorful, warm, inviting space using oranges, peacocks and shades of gray to neutralize.
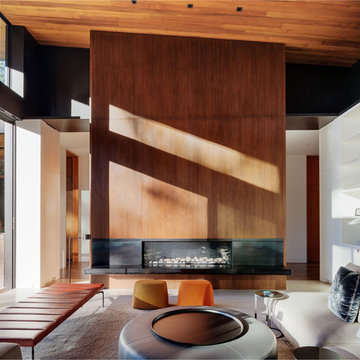
Foto de salón abierto contemporáneo de tamaño medio sin televisor con paredes blancas, suelo de cemento, chimenea lineal, marco de chimenea de madera y suelo gris
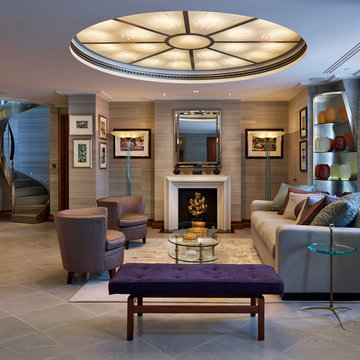
Living room by Key Interiors. Polished oak technical floor with bespoke design inlaid in polished concrete.
Modelo de salón para visitas abierto clásico renovado grande sin televisor con paredes grises, suelo de cemento, marco de chimenea de madera y suelo gris
Modelo de salón para visitas abierto clásico renovado grande sin televisor con paredes grises, suelo de cemento, marco de chimenea de madera y suelo gris
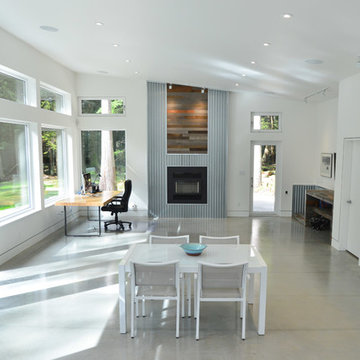
This modern open concept rancher has an abundance of light and brings the amazing wood surrounding in. The polished concrete gray floors reflect the light.
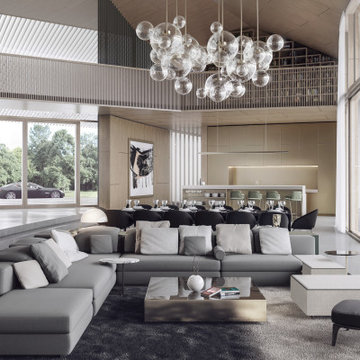
This Hamptons Villa celebrates summer living by opening up onto a spacious lawn bordered by lush vegetation complete with a 20 m pool. The villa is positioned on the north end of the site and opens in a large swooping arch both in plan and in elevation to the south. Upon approaching the villa from the North, one is struck by the verboding monolithic and opaque quality of the form. However, from the south the villa is completely open and porous.
Architecturally the villa speaks to the long tradition of gable roof residential architecture in the area. The villa is organized around a large double height great room which hosts all the social functions of the house; kitchen, dining, salon, library with loft and guestroom above. On either side of the great room are terraces that lead to the private master suite and bedrooms. As the program of the house gets more private the roof becomes lower.
Hosting artists is an integral part of the culture of the Hamptons. As such our Villa provides for a spacious artist’s studio to use while in residency at the villa.
223 ideas para salones con suelo de cemento y marco de chimenea de madera
4